206 Brookline Rd, LANCASTER, PA 17603
Local realty services provided by:ERA OakCrest Realty, Inc.
206 Brookline Rd,LANCASTER, PA 17603
$327,000
- 3 Beds
- 1 Baths
- 1,310 sq. ft.
- Single family
- Active
Upcoming open houses
- Sat, Sep 0601:00 pm - 03:00 pm
Listed by:tim charles
Office:kingsway realty - lancaster
MLS#:PALA2075912
Source:BRIGHTMLS
Price summary
- Price:$327,000
- Price per sq. ft.:$249.62
About this home
Consider this 3 bedroom ranch-style home that's up the street from a park. Inside, you’ll find a custom cherry kitchen with a Corian double sink. The dishwasher, refrigerator, washer and dryer are included. The home boasts a variety of inviting living spaces, including a formal dining room, a den/office, a large living room with a sunny bay window, and a gorgeous 3 season sunroom perfect for year-round enjoyment. The bathroom offers a relaxing Jacuzzi tub, while the circle-top window adds character and natural light.Additional highlights include central air conditioning and a garage. Step outside to enjoy a quiet backyard shaded by a mature maple tree, perfect for relaxing or entertaining. With the right offer, $3000 is offered as a flooring allowance. Best of all, just 400 feet down the road, you’ll discover the entrance to a vibrant park featuring multiple sport courts and fields, several playgrounds, and the scenic Little Conestoga Creek. Feel free to schedule a showing today.
Contact an agent
Home facts
- Year built:1979
- Listing ID #:PALA2075912
- Added:1 day(s) ago
- Updated:September 06, 2025 at 01:46 PM
Rooms and interior
- Bedrooms:3
- Total bathrooms:1
- Full bathrooms:1
- Living area:1,310 sq. ft.
Heating and cooling
- Cooling:Central A/C
- Heating:Baseboard - Electric, Electric
Structure and exterior
- Roof:Asphalt
- Year built:1979
- Building area:1,310 sq. ft.
- Lot area:0.22 Acres
Schools
- High school:PENN MANOR
- Middle school:MANOR
Utilities
- Water:Public
- Sewer:Public Sewer
Finances and disclosures
- Price:$327,000
- Price per sq. ft.:$249.62
- Tax amount:$3,405 (2025)
New listings near 206 Brookline Rd
- Coming Soon
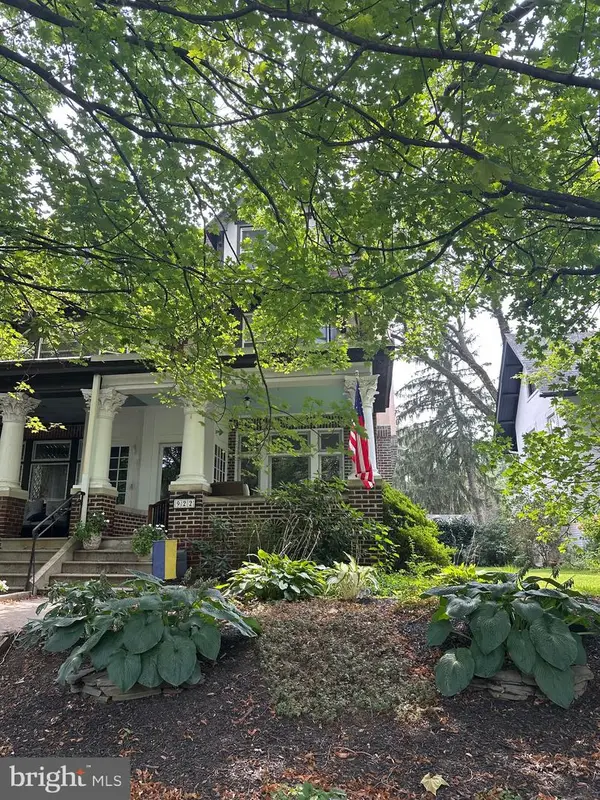 $495,000Coming Soon4 beds 2 baths
$495,000Coming Soon4 beds 2 baths922 Buchanan Ave, LANCASTER, PA 17603
MLS# PALA2076056Listed by: RE/MAX PINNACLE - New
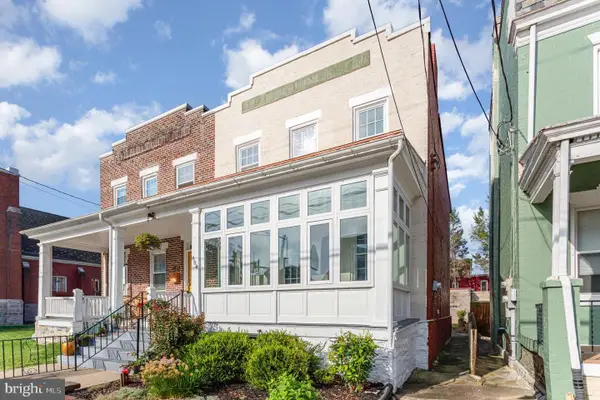 $315,000Active3 beds 1 baths1,302 sq. ft.
$315,000Active3 beds 1 baths1,302 sq. ft.804 N Plum St, LANCASTER, PA 17602
MLS# PALA2076038Listed by: HOWARD HANNA REAL ESTATE SERVICES - LANCASTER - New
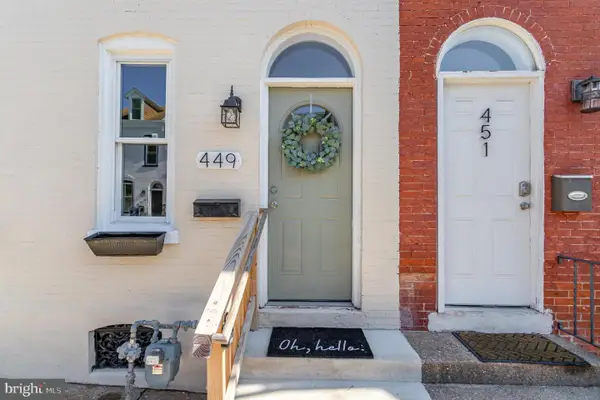 $289,500Active3 beds 2 baths1,615 sq. ft.
$289,500Active3 beds 2 baths1,615 sq. ft.449 S Plum St, LANCASTER, PA 17602
MLS# PALA2075988Listed by: HOWARD HANNA REAL ESTATE SERVICES - LANCASTER - Coming Soon
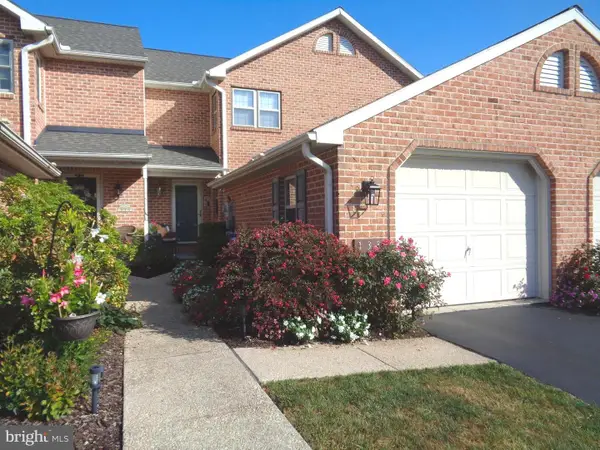 $339,500Coming Soon3 beds 3 baths
$339,500Coming Soon3 beds 3 baths133 Langley Sq, LANCASTER, PA 17603
MLS# PALA2075986Listed by: CHARLES & ASSOCIATES RE - Coming Soon
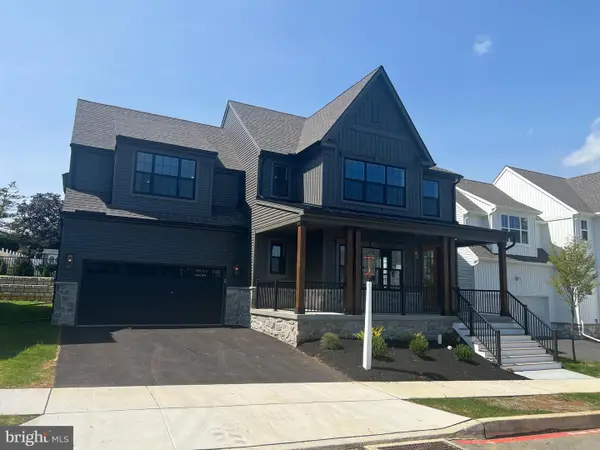 $825,000Coming Soon4 beds 2 baths
$825,000Coming Soon4 beds 2 baths886 Fenton Ave, LANCASTER, PA 17601
MLS# PALA2076052Listed by: COMPASS PENNSYLVANIA, LLC - Coming Soon
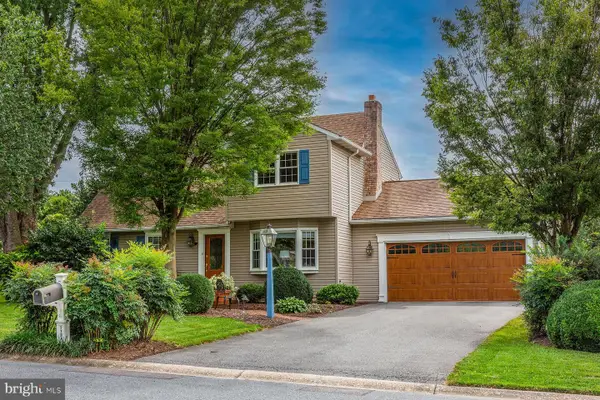 $550,000Coming Soon3 beds 3 baths
$550,000Coming Soon3 beds 3 baths1104 Hempfield Dr, LANCASTER, PA 17601
MLS# PALA2075724Listed by: COLDWELL BANKER REALTY - Coming Soon
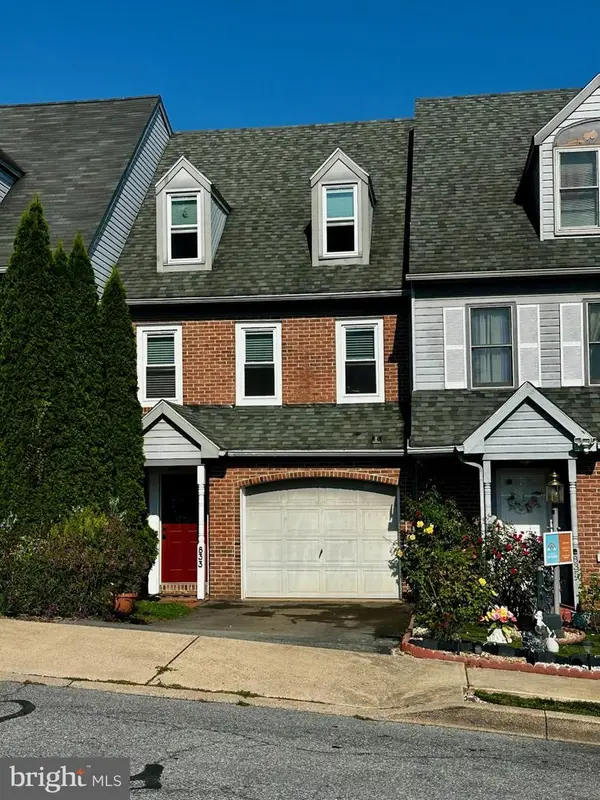 $275,000Coming Soon3 beds 3 baths
$275,000Coming Soon3 beds 3 baths833 Marjory Ter, LANCASTER, PA 17603
MLS# PALA2076034Listed by: HOWARD HANNA REAL ESTATE SERVICES - LANCASTER - New
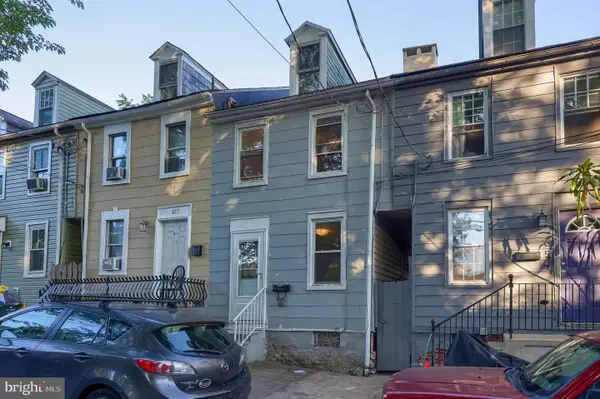 $169,900Active3 beds 1 baths1,364 sq. ft.
$169,900Active3 beds 1 baths1,364 sq. ft.653 Fremont St, LANCASTER, PA 17603
MLS# PALA2075980Listed by: BERKSHIRE HATHAWAY HOMESERVICES HOMESALE REALTY - New
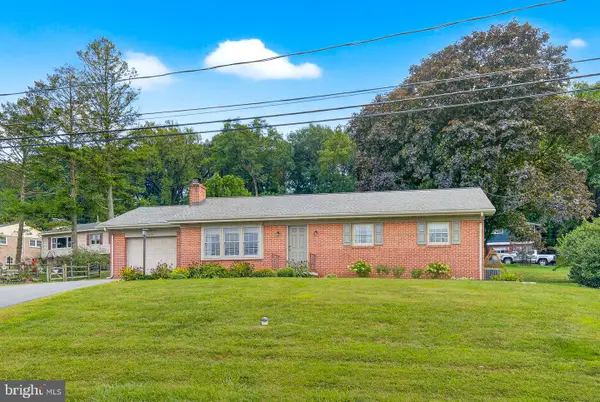 $359,900Active3 beds 2 baths2,278 sq. ft.
$359,900Active3 beds 2 baths2,278 sq. ft.3178 Bowman Rd, LANCASTER, PA 17601
MLS# PALA2076014Listed by: BERKSHIRE HATHAWAY HOMESERVICES HOMESALE REALTY - Coming Soon
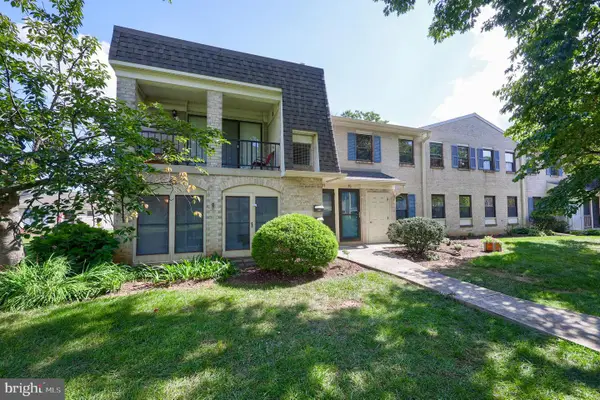 $215,000Coming Soon2 beds 2 baths
$215,000Coming Soon2 beds 2 baths71 Valleybrook Dr, LANCASTER, PA 17601
MLS# PALA2075638Listed by: BERKSHIRE HATHAWAY HOMESERVICES HOMESALE REALTY
