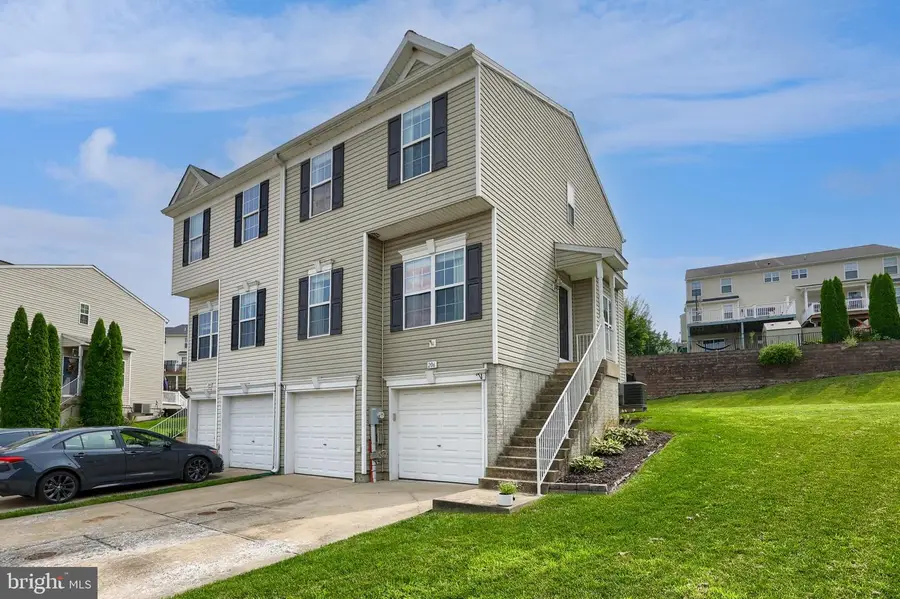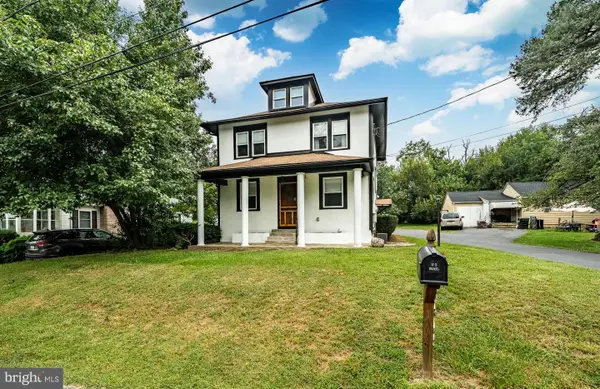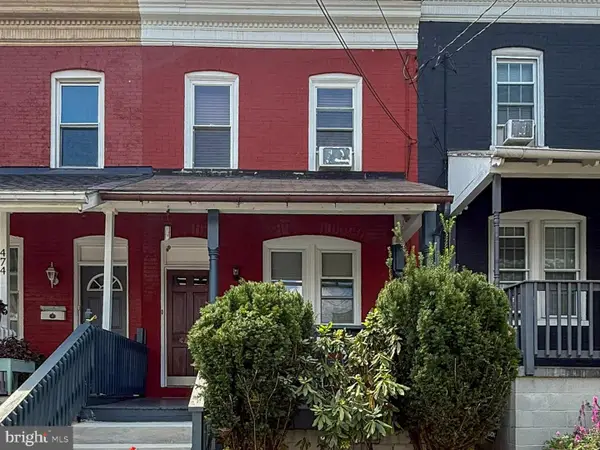206 Pennshire Dr, LANCASTER, PA 17603
Local realty services provided by:ERA OakCrest Realty, Inc.



206 Pennshire Dr,LANCASTER, PA 17603
$285,000
- 3 Beds
- 3 Baths
- 1,460 sq. ft.
- Townhouse
- Pending
Listed by:cory stoltz
Office:berkshire hathaway homeservices homesale realty
MLS#:PALA2074294
Source:BRIGHTMLS
Price summary
- Price:$285,000
- Price per sq. ft.:$195.21
- Monthly HOA dues:$57
About this home
Welcome to 206 Pennshire Dr, a well maintained 3-bedroom, 2.5-bathroom home in the sought-after Hawthorne Ridge community of Lancaster Township. Step into the open-concept living area with plenty of natural light, featuring 9-foot ceilings and elegant bamboo flooring throughout the first floor. The spacious living room flows seamlessly into a large kitchen. Right outside the kitchen is a sizable composite deck that overlooks a generous side and rear yard, providing ample outdoor space.
Upstairs, the primary bedroom contains an en-suite bathroom and a walk-in closet, complemented by an updated full bathroom and convenient second-floor laundry. Two additional bedrooms offer flexibility for family, guests, or a home office. The lower level features a versatile bonus space, ready to be finished or customized to suit your needs, plus a two-car garage for added convenience.
All of the big ticket items have been recently replaced - Including the gas furnace, AC and roof. The low $57/month HOA fee grants access to the community clubhouse, complete with a gym and a rentable space for large gatherings. Located minutes from Downtown Lancaster, Lancaster County Central Park, local dining, shopping, and major routes like PA-324 and US-222. Don’t miss your chance to own this beautiful home, schedule your showing today!
Contact an agent
Home facts
- Year built:2007
- Listing Id #:PALA2074294
- Added:8 day(s) ago
- Updated:August 15, 2025 at 01:31 AM
Rooms and interior
- Bedrooms:3
- Total bathrooms:3
- Full bathrooms:2
- Half bathrooms:1
- Living area:1,460 sq. ft.
Heating and cooling
- Cooling:Central A/C
- Heating:Forced Air, Natural Gas
Structure and exterior
- Roof:Asphalt, Shingle
- Year built:2007
- Building area:1,460 sq. ft.
- Lot area:0.14 Acres
Utilities
- Water:Public
- Sewer:Public Sewer
Finances and disclosures
- Price:$285,000
- Price per sq. ft.:$195.21
- Tax amount:$4,768 (2025)
New listings near 206 Pennshire Dr
- Coming Soon
 $425,000Coming Soon3 beds 2 baths
$425,000Coming Soon3 beds 2 baths880 Corvair Rd, LANCASTER, PA 17601
MLS# PALA2074848Listed by: COLDWELL BANKER REALTY - New
 $325,000Active3 beds 1 baths1,761 sq. ft.
$325,000Active3 beds 1 baths1,761 sq. ft.2722 Kimberly Rd, LANCASTER, PA 17603
MLS# PALA2074808Listed by: CENTURY 21 HOME ADVISORS - New
 $639,800Active4 beds 3 baths2,350 sq. ft.
$639,800Active4 beds 3 baths2,350 sq. ft.215 Parkside Pl #lot 38, LANCASTER, PA 17602
MLS# PALA2074748Listed by: KINGSWAY REALTY - LANCASTER - Coming SoonOpen Sun, 1 to 3pm
 $199,000Coming Soon3 beds 1 baths
$199,000Coming Soon3 beds 1 baths464 Lafayette St, LANCASTER, PA 17603
MLS# PALA2074664Listed by: KELLER WILLIAMS ELITE - Coming Soon
 $465,000Coming Soon4 beds 3 baths
$465,000Coming Soon4 beds 3 baths2043 Stonecrest Dr, LANCASTER, PA 17601
MLS# PALA2074728Listed by: VRA REALTY - Open Tue, 5 to 7pmNew
 $499,900Active4 beds 3 baths2,540 sq. ft.
$499,900Active4 beds 3 baths2,540 sq. ft.2022 Walfield Dr, LANCASTER, PA 17601
MLS# PALA2074696Listed by: REALTY ONE GROUP UNLIMITED - New
 $255,000Active2 beds 2 baths1,053 sq. ft.
$255,000Active2 beds 2 baths1,053 sq. ft.229 Pulte Rd, LANCASTER, PA 17601
MLS# PALA2074742Listed by: BERKSHIRE HATHAWAY HOMESERVICES HOMESALE REALTY - Coming Soon
 $259,900Coming Soon3 beds 2 baths
$259,900Coming Soon3 beds 2 baths472 New Dorwart St, LANCASTER, PA 17603
MLS# PALA2074802Listed by: KINGSWAY REALTY - LANCASTER - Coming Soon
 $279,000Coming Soon2 beds 2 baths
$279,000Coming Soon2 beds 2 baths117 Norlawn Cir, LANCASTER, PA 17601
MLS# PALA2074804Listed by: PRIME HOME REAL ESTATE, LLC  $95,000Pending3 beds 1 baths936 sq. ft.
$95,000Pending3 beds 1 baths936 sq. ft.826 Saint Joseph St, LANCASTER, PA 17603
MLS# PALA2074810Listed by: BERKSHIRE HATHAWAY HOMESERVICES HOMESALE REALTY
