2115 Quail Dr, Lancaster, PA 17601
Local realty services provided by:ERA Byrne Realty
2115 Quail Dr,Lancaster, PA 17601
$889,900
- 5 Beds
- 3 Baths
- 3,853 sq. ft.
- Single family
- Pending
Listed by:susan k allison
Office:berkshire hathaway homeservices homesale realty
MLS#:PALA2072818
Source:BRIGHTMLS
Price summary
- Price:$889,900
- Price per sq. ft.:$230.96
About this home
Introducing 2115 Quail Drive located in the sought-after neighborhood of Waterford Estates.
This Stately Brick home was completely rebuilt in 2018 by Simeral Construction and offers five bedrooms, two full, and one half baths, approximately 3,853 sq. ft. of living space, and an oversized, heated, three-car garage. The full basement with an outside entrance can be finished for additional living space, as well.
The Primary Bedroom suite is located on the main level and is complimented with a luxurious full bath with walk-in shower, a jetted soaking tub, gorgeous tile floors and a custom designed 18' x 15' walk-in closet with built-in organizers. Also, you can access the large deck from the bedroom for a relaxing soak in the Hot Tub, which is included in the sale.
This thoughtfully designed, light filled, home features an open floor plan that flows seamlessly from room to room with 9' ceilings. The impressive Chef’s kitchen with stainless appliances, a gas range, and a generously sized center island that features gleaming quartz counters, seating, and plenty of storage space below. There are large pantries and plenty of cabinetry for additional storage. From there, step right into the formal dining room, or, into the large family room with a stone fireplace (gas), large screen TV, a centralized Bluetooth sound system throughout and a charming sitting area with built-in cabinetry, wine fridge and a wet-bar. Convenient access to the expansive deck from the family room make the entire space ideal for entertaining. There is a private office with French Doors and a powder room just off the foyer. Also on the main level is a laundry with high-end tile flooring and outside access, a Mud room, and entrance from the three-car garage.
From the elegant Foyer continue to the upstairs where there are four more generous sized bedrooms with generous sized closets, one that measures 24’ X 12’ that could be used as a recreation or hobby space. There is a also a full bathroom with tub and shower.
The spacious walk-out lower-level has great potential for additional living space and has loads of storage. The foundation was reinforced with rebar in the block walls, a French drain and a radon system. The Sellers added a High-end Vector security alarm system with camera features and a sophistacated fire alert system.
Privacy abounds in this exclusive neighborhood, yet you are just minutes from downtown Lancaster, shopping and heathcare facilities. Additionally, this stunning property is situated on a premium .54 acre lot with mature trees. The current owners have done extensive professional landscaping and recently had an underground sprinkler systm installed in 2025.
Shown by appointment only. Tuesdays and Thursdays are excluded for showing appointments.
Contact an agent
Home facts
- Year built:2018
- Listing ID #:PALA2072818
- Added:63 day(s) ago
- Updated:September 27, 2025 at 07:29 AM
Rooms and interior
- Bedrooms:5
- Total bathrooms:3
- Full bathrooms:2
- Half bathrooms:1
- Living area:3,853 sq. ft.
Heating and cooling
- Cooling:Central A/C
- Heating:Forced Air, Natural Gas
Structure and exterior
- Roof:Shingle
- Year built:2018
- Building area:3,853 sq. ft.
Schools
- High school:CONESTOGA VALLEY
- Elementary school:FRITZ
Utilities
- Water:Public
- Sewer:Public Sewer
Finances and disclosures
- Price:$889,900
- Price per sq. ft.:$230.96
- Tax amount:$10,259 (2025)
New listings near 2115 Quail Dr
- New
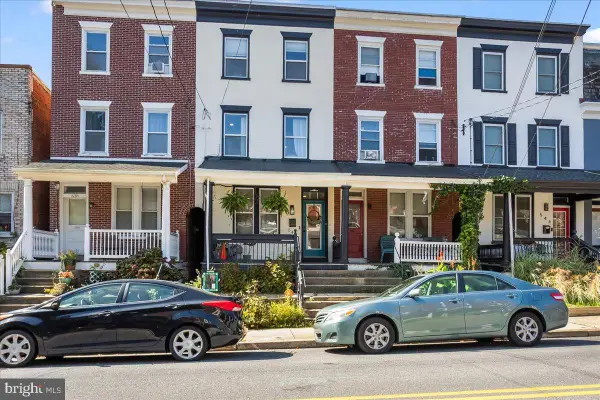 $334,300Active3 beds 2 baths1,618 sq. ft.
$334,300Active3 beds 2 baths1,618 sq. ft.540 N Plum St, LANCASTER, PA 17602
MLS# PALA2077208Listed by: CENTURY 21 HOME ADVISORS - New
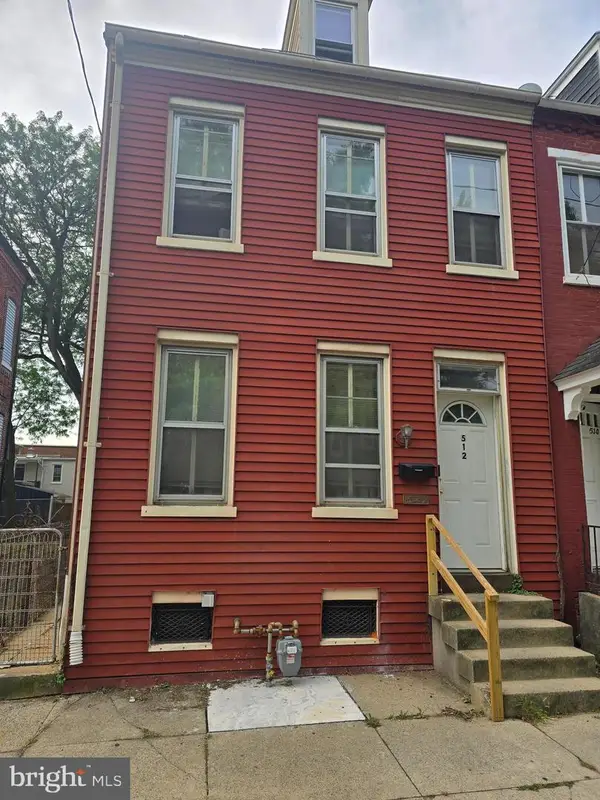 $325,000Active3 beds 1 baths1,504 sq. ft.
$325,000Active3 beds 1 baths1,504 sq. ft.512 W Walnut St, LANCASTER, PA 17603
MLS# PALA2076560Listed by: MANOR WEST REALTY - New
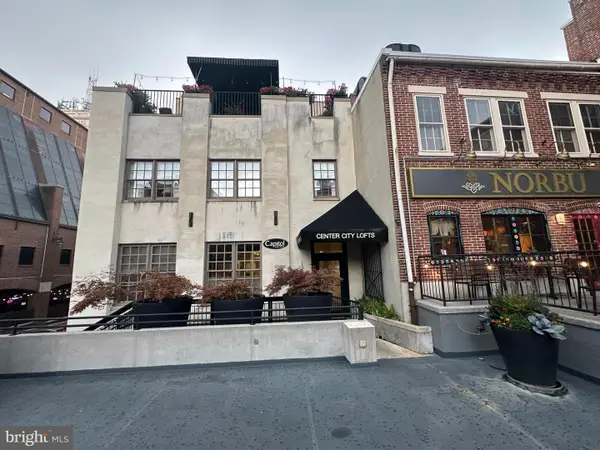 $775,000Active2 beds 3 baths2,155 sq. ft.
$775,000Active2 beds 3 baths2,155 sq. ft.25-202 E Grant St E #202, LANCASTER, PA 17602
MLS# PALA2076958Listed by: MEEDCOR REALTY - New
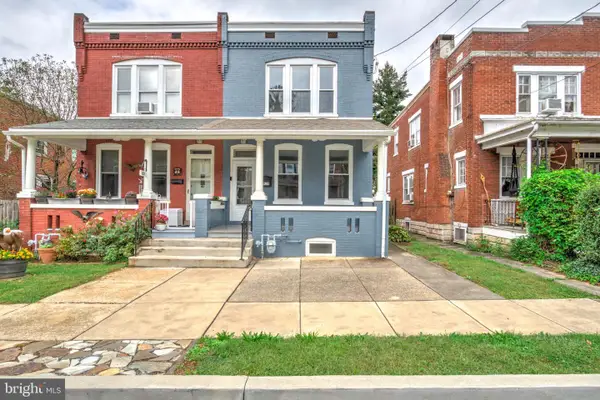 $364,900Active3 beds 2 baths1,342 sq. ft.
$364,900Active3 beds 2 baths1,342 sq. ft.919 Edgewood Ave, LANCASTER, PA 17603
MLS# PALA2077186Listed by: KELLER WILLIAMS ELITE - Coming Soon
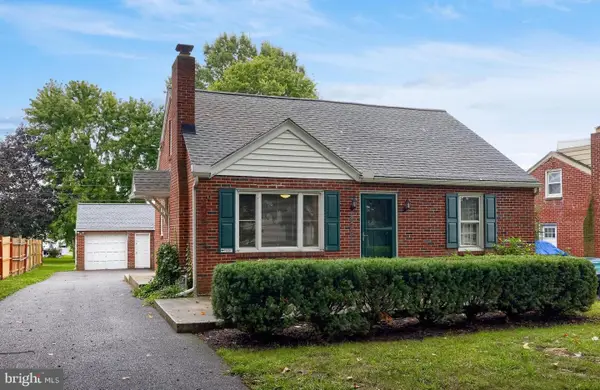 $299,900Coming Soon3 beds 2 baths
$299,900Coming Soon3 beds 2 baths2249 Manor Ridge Dr, LANCASTER, PA 17603
MLS# PALA2076864Listed by: BERKSHIRE HATHAWAY HOMESERVICES HOMESALE REALTY - New
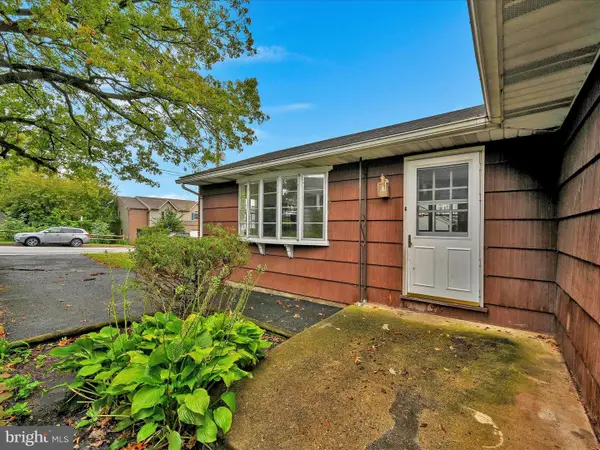 $247,000Active3 beds 1 baths1,678 sq. ft.
$247,000Active3 beds 1 baths1,678 sq. ft.Address Withheld By Seller, LANCASTER, PA 17603
MLS# PALA2077174Listed by: BERKSHIRE HATHAWAY HOMESERVICES HOMESALE REALTY - New
 $294,900Active4 beds 2 baths1,800 sq. ft.
$294,900Active4 beds 2 baths1,800 sq. ft.138 N Plum St, LANCASTER, PA 17602
MLS# PALA2077062Listed by: REALTY ONE GROUP UNLIMITED - Open Sun, 1 to 3pmNew
 $759,000Active8 beds 4 baths4,783 sq. ft.
$759,000Active8 beds 4 baths4,783 sq. ft.1001 Marietta Ave, LANCASTER, PA 17603
MLS# PALA2076316Listed by: MEEDCOR REALTY - New
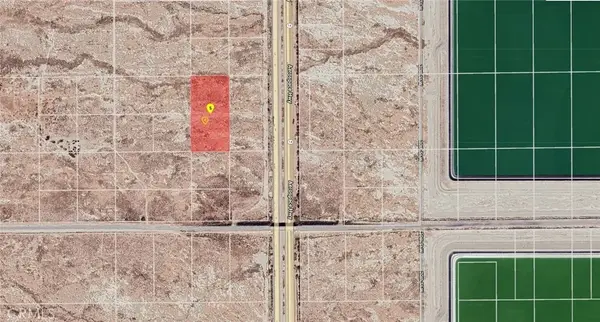 $25,000Active0 Acres
$25,000Active0 Acres0 W Avenue B-12+ 23rd St. W, Lancaster, CA 93536
MLS# PW25072069Listed by: FIRST TEAM REAL ESTATE - New
 $105,000Active4 beds 2 baths1,568 sq. ft.
$105,000Active4 beds 2 baths1,568 sq. ft.103 Jemfield Ct, LANCASTER, PA 17603
MLS# PALA2076966Listed by: ADVANCED REALTY SERVICES
