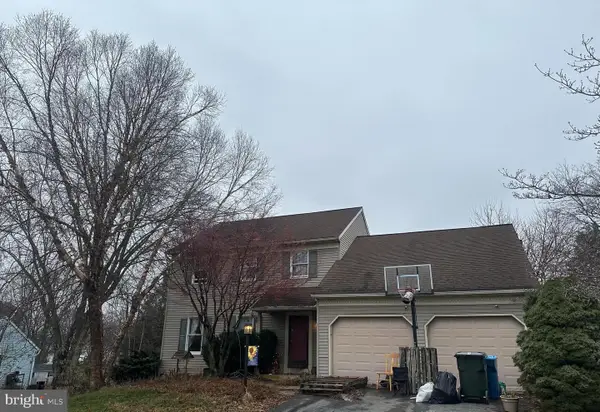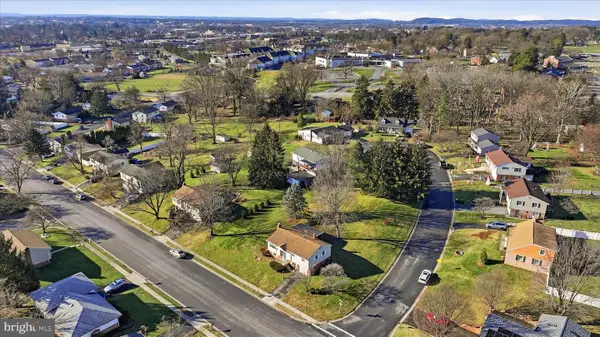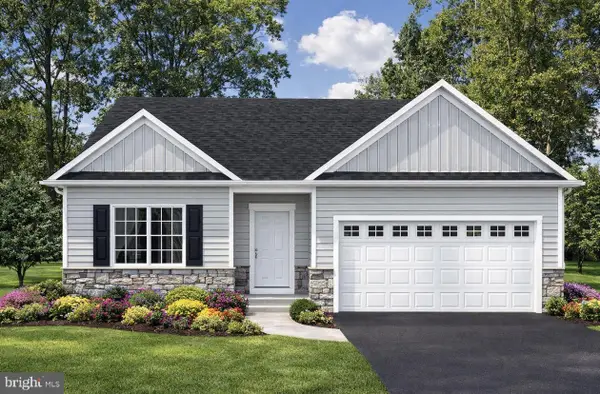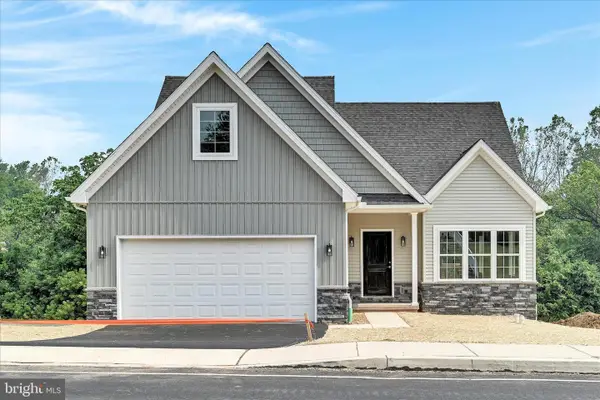2161 Harrisburg Pike, Lancaster, PA 17601
Local realty services provided by:ERA Valley Realty
Listed by: julie nelson
Office: kingsway realty - lancaster
MLS#:PALA2075120
Source:BRIGHTMLS
Price summary
- Price:$849,900
- Price per sq. ft.:$278.66
About this home
Welcome to this beautifully restored 3-bedroom, 2-bath farmhouse located in East Hempfield Township. Set on 1.5 acres and zoned Medium Density Residential, this property offers unique opportunities for both homeowners and investors. Former 1-car garage pad remains for a potential future build. Adding to the versatility is a massive two-story plus barn—approximately 10,000 sq. ft.—ideal for storage, workshops, or creative repurposing.
Step inside through the charming shiplap mudroom with a convenient washer and dryer. The brand-new kitchen features granite countertops, stainless steel appliances, and modern finishes. The open dining and family room boasts restored built-in bookshelves, perfect for gatherings. Two bedrooms and a full bath complete the main floor.
Upstairs, the spacious primary suite includes a large full bath and additional flexible space—perfect for a home office, den, or workout area. An outside door leads to the 2nd floor patio with sweeping views of the property. Updates continue in the lower level with new concrete floors and repointed stone walls, highlighting the home’s character.
From its thoughtful updates to its endless potential, this farmhouse is a rare find!
Contact an agent
Home facts
- Year built:1920
- Listing ID #:PALA2075120
- Added:109 day(s) ago
- Updated:December 29, 2025 at 02:34 PM
Rooms and interior
- Bedrooms:3
- Total bathrooms:2
- Full bathrooms:2
- Living area:3,050 sq. ft.
Heating and cooling
- Cooling:Central A/C
- Heating:Electric, Heat Pump(s)
Structure and exterior
- Roof:Shingle
- Year built:1920
- Building area:3,050 sq. ft.
- Lot area:1.5 Acres
Utilities
- Water:Well
- Sewer:On Site Septic
Finances and disclosures
- Price:$849,900
- Price per sq. ft.:$278.66
- Tax amount:$5,082 (2025)
New listings near 2161 Harrisburg Pike
- Coming Soon
 $380,000Coming Soon3 beds 3 baths
$380,000Coming Soon3 beds 3 baths915 Jade Ave, LANCASTER, PA 17601
MLS# PALA2081116Listed by: INCH & CO. REAL ESTATE, LLC - New
 $600,000Active0 Acres
$600,000Active0 Acres1 Apn 3154-001-014, Lancaster, CA 93535
MLS# OC25280805Listed by: REAL BROKER - New
 $600,000Active0 Acres
$600,000Active0 Acres1 See 5 Apns, Lancaster, CA 93534
MLS# OC25280809Listed by: REAL BROKER - Coming Soon
 $335,000Coming Soon3 beds 2 baths
$335,000Coming Soon3 beds 2 baths1828 Crooked Oak Dr, LANCASTER, PA 17601
MLS# PALA2081112Listed by: IRON VALLEY REAL ESTATE OF LANCASTER - New
 $159,995Active4 beds 1 baths1,200 sq. ft.
$159,995Active4 beds 1 baths1,200 sq. ft.670 Hebrank St, LANCASTER, PA 17603
MLS# PALA2081114Listed by: PRIME HOME REAL ESTATE, LLC - Coming Soon
 $320,000Coming Soon4 beds 2 baths
$320,000Coming Soon4 beds 2 baths856 Pleasure Rd, LANCASTER, PA 17601
MLS# PALA2081098Listed by: KELLER WILLIAMS ELITE - New
 $465,900Active3 beds 2 baths1,640 sq. ft.
$465,900Active3 beds 2 baths1,640 sq. ft.225 Pilgrim Dr, LANCASTER, PA 17603
MLS# PALA2081104Listed by: BERKSHIRE HATHAWAY HOMESERVICES HOMESALE REALTY - New
 $478,900Active4 beds 3 baths1,801 sq. ft.
$478,900Active4 beds 3 baths1,801 sq. ft.227 Pilgrim Dr, LANCASTER, PA 17603
MLS# PALA2081100Listed by: BERKSHIRE HATHAWAY HOMESERVICES HOMESALE REALTY - New
 $219,900Active2 beds 2 baths945 sq. ft.
$219,900Active2 beds 2 baths945 sq. ft.353 E Marion St, LANCASTER, PA 17602
MLS# PALA2081064Listed by: HOWARD HANNA REAL ESTATE SERVICES - LANCASTER - New
 $320,000Active2 beds 2 baths1,149 sq. ft.
$320,000Active2 beds 2 baths1,149 sq. ft.104 Goldenfield Dr, LANCASTER, PA 17603
MLS# PALA2081030Listed by: BERKSHIRE HATHAWAY HOMESERVICES HOMESALE REALTY
