220 Parkside Pl #lot 26, Lancaster, PA 17602
Local realty services provided by:ERA Central Realty Group
220 Parkside Pl #lot 26,Lancaster, PA 17602
$629,970
- 4 Beds
- 3 Baths
- 2,375 sq. ft.
- Single family
- Active
Upcoming open houses
- Sun, Jan 1101:00 pm - 03:00 pm
Listed by: robert d hess
Office: kingsway realty - lancaster
MLS#:PALA2080874
Source:BRIGHTMLS
Price summary
- Price:$629,970
- Price per sq. ft.:$265.25
- Monthly HOA dues:$58.33
About this home
Welcome to Parkside at Lampeter! Discover your dream home in the heart of Lampeter, located in the highly sought-after Lampeter-Strasburg School District and adjacent to West Lampeter Township Park, complete with a connecting walking trail.
Quality built by Metzler Home Builders, this Sycamore Model offers 4 bedrooms, 2.5 bathrooms, a 2-car garage, and 2,375 square feet of thoughtfully designed living space.
The home features an open-concept kitchen, dining, and living area—ideal for entertaining and everyday living. The spacious living room includes a cozy fireplace, while the kitchen is equipped with stainless steel appliances and a center island perfect for cooking and gathering.
Additional highlights include 9-foot first-floor ceilings for an open, airy feel and a Superior Walls basement with 9-foot ceiling height, offering excellent storage or future finishing potential.
Construction is complete and this home is move-in ready!
Additional floorplans and lots are available at Parkside at Lampeter—don’t miss your opportunity to be part of this new community.
Contact an agent
Home facts
- Year built:2025
- Listing ID #:PALA2080874
- Added:153 day(s) ago
- Updated:January 08, 2026 at 02:50 PM
Rooms and interior
- Bedrooms:4
- Total bathrooms:3
- Full bathrooms:2
- Half bathrooms:1
- Living area:2,375 sq. ft.
Heating and cooling
- Cooling:Central A/C
- Heating:Forced Air, Natural Gas
Structure and exterior
- Roof:Composite
- Year built:2025
- Building area:2,375 sq. ft.
- Lot area:0.16 Acres
Utilities
- Water:Public
- Sewer:Public Sewer
Finances and disclosures
- Price:$629,970
- Price per sq. ft.:$265.25
- Tax amount:$2,211 (2025)
New listings near 220 Parkside Pl #lot 26
- Open Sat, 11am to 12pmNew
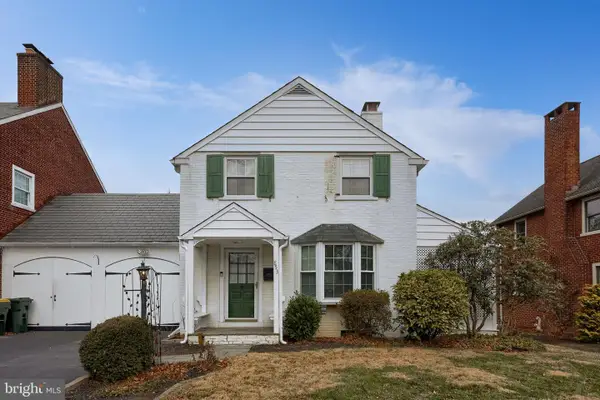 $325,000Active2 beds 2 baths1,740 sq. ft.
$325,000Active2 beds 2 baths1,740 sq. ft.853 Janet Ave, LANCASTER, PA 17601
MLS# PALA2081456Listed by: RE/MAX PINNACLE - New
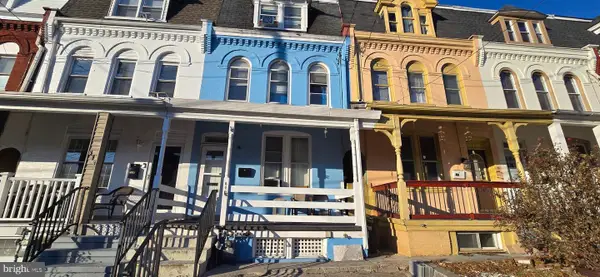 $289,500Active6 beds 2 baths1,796 sq. ft.
$289,500Active6 beds 2 baths1,796 sq. ft.610 S Prince St, LANCASTER, PA 17603
MLS# PALA2081548Listed by: KELLER WILLIAMS ELITE - New
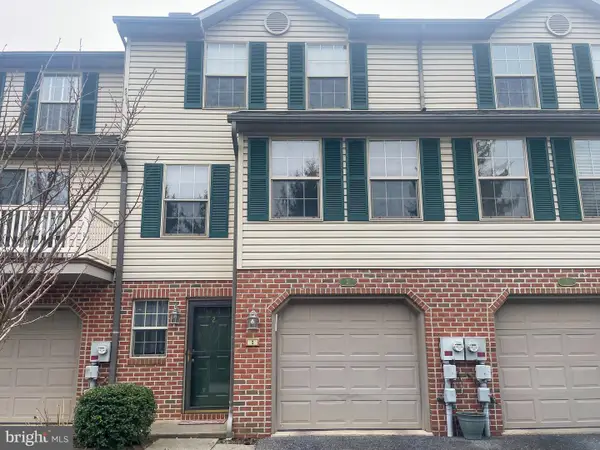 $285,000Active2 beds 2 baths2,064 sq. ft.
$285,000Active2 beds 2 baths2,064 sq. ft.2 River Bend Park, LANCASTER, PA 17602
MLS# PALA2081506Listed by: KINGSWAY REALTY - LANCASTER - Coming Soon
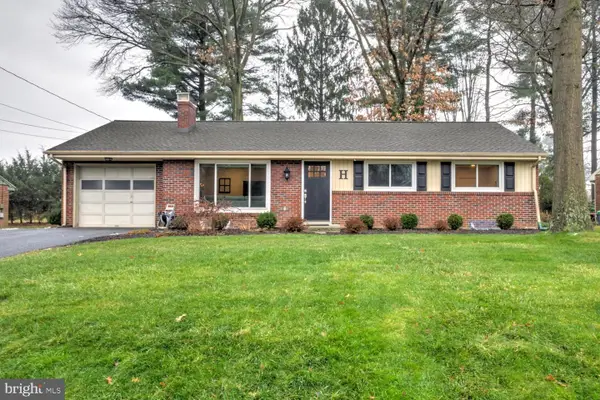 $375,000Coming Soon3 beds 3 baths
$375,000Coming Soon3 beds 3 baths1562 Vista Rd, LANCASTER, PA 17601
MLS# PALA2081516Listed by: KINGSWAY REALTY - EPHRATA - Coming Soon
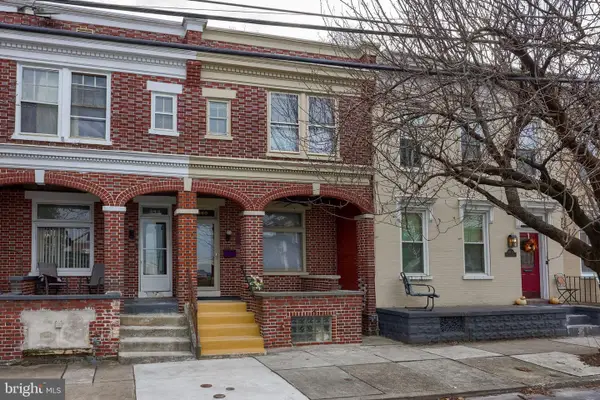 $249,000Coming Soon3 beds 2 baths
$249,000Coming Soon3 beds 2 baths346 W James St, LANCASTER, PA 17603
MLS# PALA2081528Listed by: KELLER WILLIAMS ELITE - New
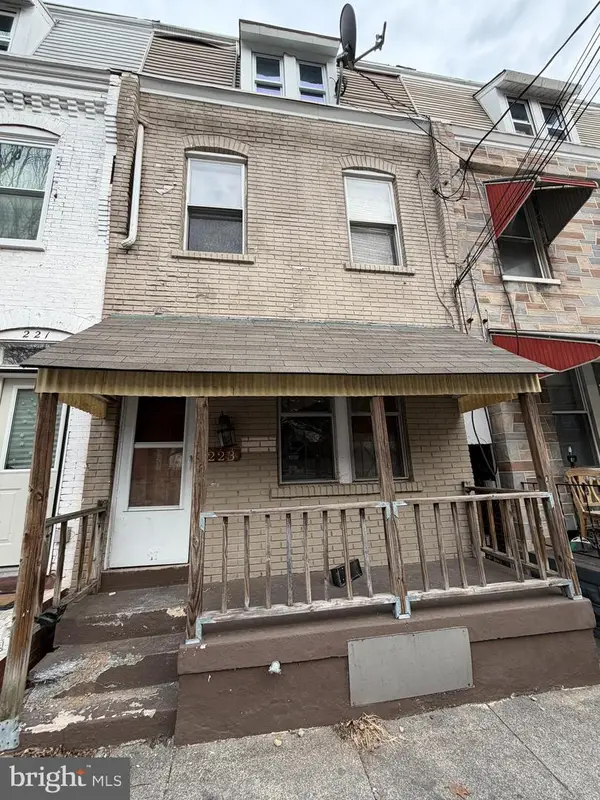 $175,000Active5 beds 1 baths1,699 sq. ft.
$175,000Active5 beds 1 baths1,699 sq. ft.223 Coral St, LANCASTER, PA 17603
MLS# PALA2080892Listed by: HOWARD HANNA REAL ESTATE SERVICES - LANCASTER - Coming Soon
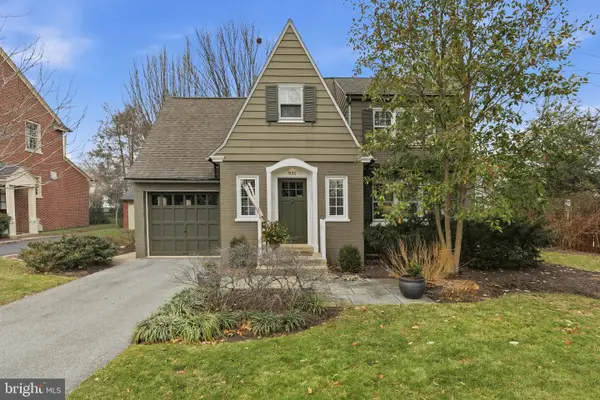 $425,000Coming Soon3 beds 2 baths
$425,000Coming Soon3 beds 2 baths931 Martha Ave, LANCASTER, PA 17601
MLS# PALA2081280Listed by: LUSK & ASSOCIATES SOTHEBY'S INTERNATIONAL REALTY - New
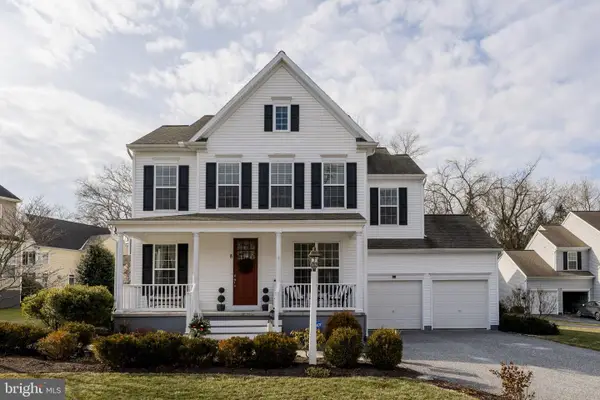 $579,900Active4 beds 3 baths2,582 sq. ft.
$579,900Active4 beds 3 baths2,582 sq. ft.8 White Tail Path, LANCASTER, PA 17602
MLS# PALA2081510Listed by: KINGSWAY REALTY - EPHRATA - Coming Soon
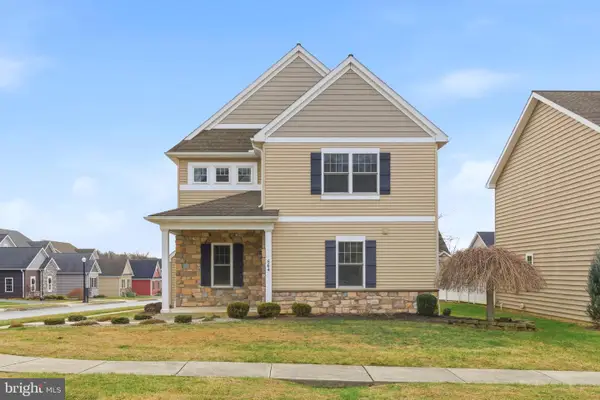 $599,000Coming Soon4 beds 4 baths
$599,000Coming Soon4 beds 4 baths664 Richmond Dr, LANCASTER, PA 17601
MLS# PALA2081120Listed by: LUSK & ASSOCIATES SOTHEBY'S INTERNATIONAL REALTY - New
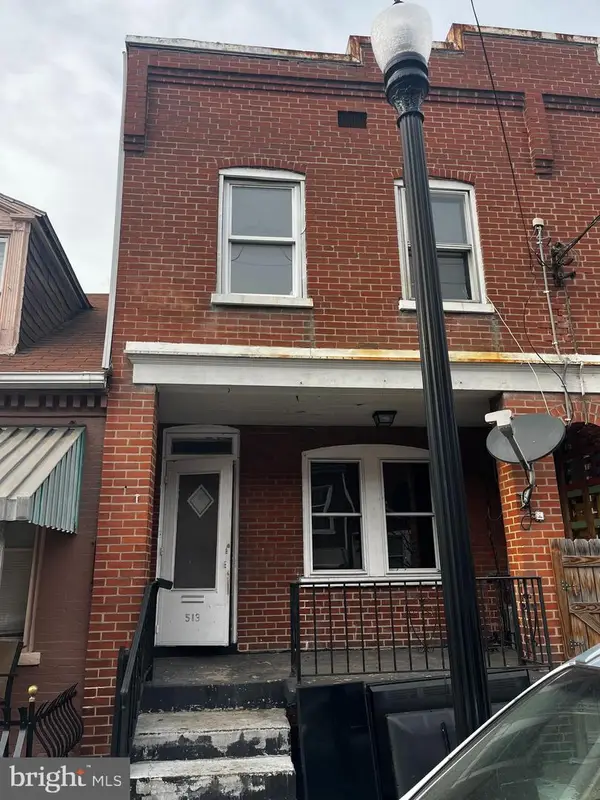 $155,000Active4 beds 1 baths1,307 sq. ft.
$155,000Active4 beds 1 baths1,307 sq. ft.513 Manor St, LANCASTER, PA 17603
MLS# PALA2081334Listed by: COLDWELL BANKER REALTY
