2221 Brentford St, Lancaster, PA 17601
Local realty services provided by:ERA Liberty Realty
Listed by: benjamin rutt
Office: patriot realty, llc.
MLS#:PALA2064830
Source:BRIGHTMLS
Price summary
- Price:$749,990
- Price per sq. ft.:$287.02
About this home
Welcome to the Livingston Manor at Devon Creek, located in Lancaster, PA. This beautiful model home offers three bedrooms, two full baths, along with a half bath. The exterior of this home features a covered, wrap-around front porch and is part of our cottage home style offered at Devon Creek.
Upon entering through the front door you are greeted by a staircase that separates the entry to the Owner's Suite on your left, and the two-story Family Room on your right. Featuring a vaulted ceiling and a Kennedy Gas Fireplace, the Family Room flows directly into the Dining Room and Garden Kitchen. This Kitchen showcases two-toned, wall-to-ceiling cabinets and Quartz Calacatta as the countertop and backsplash. This kitchen also features large cove molding and two Era Black Pendants hanging above the island. Directly off the kitchen is access to the rear covered porch, rear two-car garage, and entry area. The entry area flows into the Laundry Room with vertical shiplap, which conveniently connects to the oversized Owner's Suite walk-in closet and through to the Serenity Bath. This bath features black hexagon tile flooring and a walk-in shower with floor-to-ceiling Savior tile that continues as the backsplash for the split vanity. Opening into the magnificent Owner's suite, this room features a cathedral ceiling, vertical floor-to-ceiling trim, and a large chandelier.
Ascending the stairs reveals a loft space that overlooks the first floor, along with two spacious bedrooms and a Family Bath.
The Livingston Manor is versatile for a variety of lifestyles and needs.
Descending two flights of stairs will lead you to the basement with an impressive additional entertainment space. This space features vertical floor-to-ceiling shiplap and a charming bar cafe.
Discover the ultimate in high-end living at Devon Creek, a new community of homes built by Keystone Custom Homes in Lancaster, PA. Immerse yourself in a warm and inviting neighborhood that offers front porch living, tree-lined streets, and a variety of stunning home styles.
Contact an agent
Home facts
- Year built:2024
- Listing ID #:PALA2064830
- Added:352 day(s) ago
- Updated:February 12, 2026 at 11:34 PM
Rooms and interior
- Bedrooms:3
- Total bathrooms:3
- Full bathrooms:2
- Half bathrooms:1
- Living area:2,613 sq. ft.
Heating and cooling
- Cooling:Central A/C
- Heating:Forced Air, Natural Gas
Structure and exterior
- Roof:Composite, Shingle
- Year built:2024
- Building area:2,613 sq. ft.
Schools
- High school:CONESTOGA VALLEY
- Middle school:CONESTOGA VALLEY
- Elementary school:J. E. FRITZ
Utilities
- Water:Public
- Sewer:Public Sewer
Finances and disclosures
- Price:$749,990
- Price per sq. ft.:$287.02
New listings near 2221 Brentford St
- New
 $170,000Active4 beds 1 baths1,158 sq. ft.
$170,000Active4 beds 1 baths1,158 sq. ft.527 Locust St, LANCASTER, PA 17602
MLS# PALA2082174Listed by: CAVALRY REALTY LLC - New
 $628,235Active3 beds 3 baths2,020 sq. ft.
$628,235Active3 beds 3 baths2,020 sq. ft.219 Parkside Pl #36, LANCASTER, PA 17602
MLS# PALA2083026Listed by: KINGSWAY REALTY - LANCASTER - Open Sat, 12 to 2pmNew
 $220,000Active3 beds 1 baths1,136 sq. ft.
$220,000Active3 beds 1 baths1,136 sq. ft.304 Hazel St, LANCASTER, PA 17603
MLS# PALA2082852Listed by: KELLER WILLIAMS ELITE - Open Sun, 1 to 3pmNew
 $196,000Active3 beds 2 baths1,208 sq. ft.
$196,000Active3 beds 2 baths1,208 sq. ft.635 1st St, LANCASTER, PA 17603
MLS# PALA2082554Listed by: KELLER WILLIAMS ELITE - Open Sat, 1 to 3pmNew
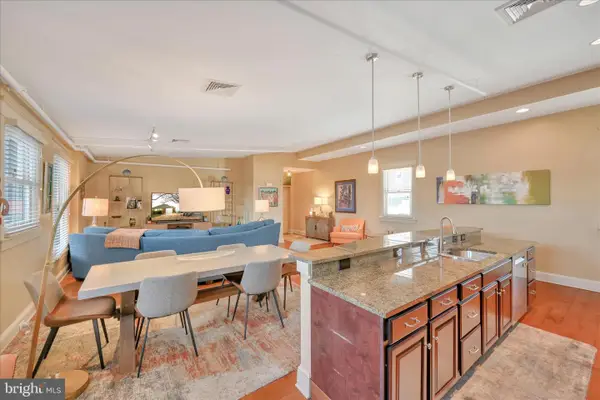 $459,500Active2 beds 2 baths1,696 sq. ft.
$459,500Active2 beds 2 baths1,696 sq. ft.145 E King St #401, LANCASTER, PA 17602
MLS# PALA2082754Listed by: BERKSHIRE HATHAWAY HOMESERVICES HOMESALE REALTY 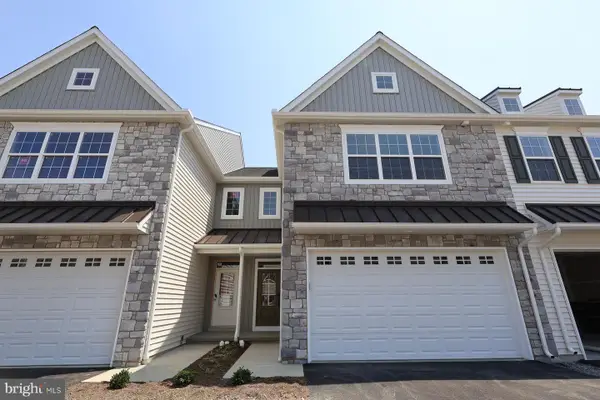 $444,215Pending3 beds 3 baths2,542 sq. ft.
$444,215Pending3 beds 3 baths2,542 sq. ft.2458 Spring Water Cir, LANCASTER, PA 17601
MLS# PALA2083030Listed by: COLDWELL BANKER REALTY- New
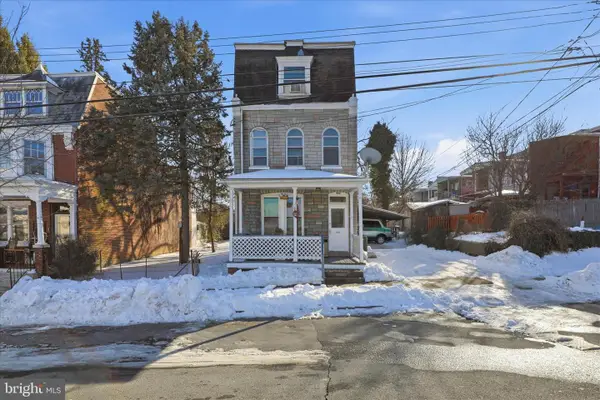 $265,000Active4 beds -- baths2,013 sq. ft.
$265,000Active4 beds -- baths2,013 sq. ft.642 Second St, LANCASTER, PA 17603
MLS# PALA2082768Listed by: LUSK & ASSOCIATES SOTHEBY'S INTERNATIONAL REALTY - New
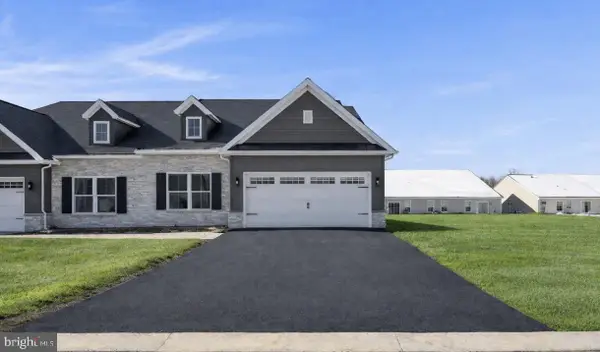 $365,900Active2 beds 2 baths1,509 sq. ft.
$365,900Active2 beds 2 baths1,509 sq. ft.131 Hillard Fld, LANCASTER, PA 17603
MLS# PALA2083024Listed by: KELLER WILLIAMS ELITE - New
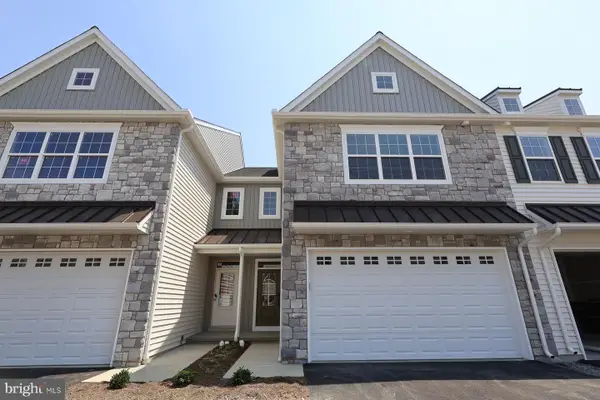 $435,215Active3 beds 3 baths2,533 sq. ft.
$435,215Active3 beds 3 baths2,533 sq. ft.2456 Spring Water Cir, LANCASTER, PA 17601
MLS# PALA2083032Listed by: COLDWELL BANKER REALTY - Coming Soon
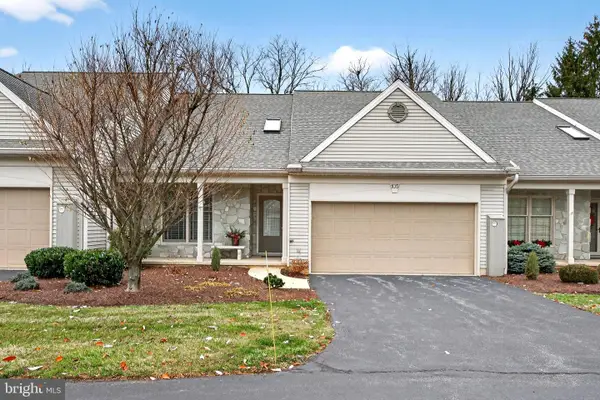 $329,900Coming Soon2 beds 2 baths
$329,900Coming Soon2 beds 2 baths105 Deer Ford Dr, LANCASTER, PA 17601
MLS# PALA2082940Listed by: COLDWELL BANKER REALTY

