2234 Coach Light Ln, Lancaster, PA 17601
Local realty services provided by:Mountain Realty ERA Powered
Listed by: benjamin rutt
Office: patriot realty, llc.
MLS#:PALA2072204
Source:BRIGHTMLS
Price summary
- Price:$589,990
- Price per sq. ft.:$316.69
- Monthly HOA dues:$110
About this home
Step inside the Charleston Farmhouse, a 3-story Terrace floorplan exclusively offered at our community of Devon Creek!
Inside the Foyer is direct access to the rear-load 2-car garage, stairs to the second floor to your right, and a flex space to your left that is staged as a Home Office. The office features floor-to-ceiling vertical trim and a 60x20 transom window for privacy yet added detail. We accented the stairway with a painted brick veneer accent wall leading up to the main level of the home.
Upstairs is the heart of the home with an open layout featuring the Classic Kitchen, Family Room, and Dining Area. Off the Kitchen is a Laundry Room which features an extra storage closet and is enclosed by a sliding barn door. The main level also features a front and rear deck perfect for cooking outdoors or enjoying the views of the community. The Classic Kitchen features our sage cabinets, three light pendants above the island, and a white tile backsplash. The countertop extends to a serving nook with glass front cabinets right behind the Dining Space. The Family Room features a gas fireplace, built-in shelving with wall sconces, and a brick veneer accent.
Head upstairs to find the Owner's Suite with full bath , 2 additional Bedrooms, and a Family Bathroom. The Owner's Suite features three 20x20 windows, horizontal trim detail, and a spacious walk-in closet. The Owner's Bath features upgraded options including a double vanity, floor-to-ceiling tiled shower, and white hexagon tile flooring. Bedroom 2 features a box-trim accent wall and double-door closet. Bedroom 3 features a 60x20 transom window and double-door closet.
Discover the ultimate in high-end living at Devon Creek, a new community of custom homes in Lancaster, PA. Immerse yourself in a warm and inviting neighborhood that offers front porch living, tree-lined streets, and a variety of stunning home styles. At Devon Creek, you'll enjoy an array of resort-style amenities and outdoor spaces that provide a perfect setting for relaxation, recreation, and socializing with friends and neighbors. Whether you're in the mood for a swim in the community pool, a workout in the fitness center, or just a relaxing chat with your neighbors, you'll find it all here. The community is home to a state-of-the-art clubhouse, which features a Café + Entry Hall, Great Room, Fitness Center, Restrooms, and the Pool + Pavilion. The clubhouse is the center of community life, a place where residents can come together for activities, events, and to enjoy the company of friends and neighbors. The community will also feature pocket parks and green space for all homeowners to enjoy! Devon Creek Terraces offers 1 customizable floorplan with over 10,000 structural and decorative customizations. Looking for more customization? Additional changes are available through our Design Time option. Your Designer will be with you every step of the way to help bring your vision to life. Our quality homes are backed with an industry-leading 20-year warranty structural warranty. Learn more about how Keystone Custom Homes are 80% more efficient than used homes and 50% more efficient than other new homes.
Contact an agent
Home facts
- Year built:2024
- Listing ID #:PALA2072204
- Added:199 day(s) ago
- Updated:January 11, 2026 at 02:42 PM
Rooms and interior
- Bedrooms:3
- Total bathrooms:3
- Full bathrooms:2
- Half bathrooms:1
- Living area:1,863 sq. ft.
Heating and cooling
- Cooling:Central A/C
- Heating:Forced Air, Natural Gas
Structure and exterior
- Roof:Composite, Shingle
- Year built:2024
- Building area:1,863 sq. ft.
Schools
- High school:CONESTOGA VALLEY
- Middle school:CONESTOGA VALLEY
- Elementary school:J. E. FRITZ
Utilities
- Water:Public
- Sewer:Public Sewer
Finances and disclosures
- Price:$589,990
- Price per sq. ft.:$316.69
New listings near 2234 Coach Light Ln
- Coming Soon
 $349,900Coming Soon4 beds 2 baths
$349,900Coming Soon4 beds 2 baths509 Oak Grove Dr, LANCASTER, PA 17601
MLS# PALA2081678Listed by: RE/MAX EVOLVED - Coming Soon
 $365,000Coming Soon5 beds 2 baths
$365,000Coming Soon5 beds 2 baths806 N Shippen St, LANCASTER, PA 17602
MLS# PALA2081674Listed by: KELLER WILLIAMS ELITE - Open Sun, 1 to 3pmNew
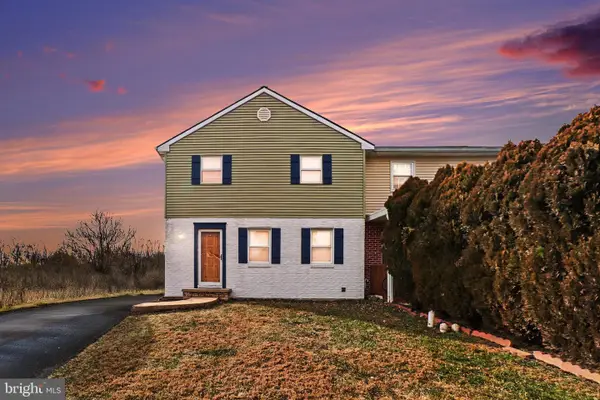 $299,000Active4 beds 2 baths1,925 sq. ft.
$299,000Active4 beds 2 baths1,925 sq. ft.438 Larkspur Loop, LANCASTER, PA 17602
MLS# PALA2081670Listed by: KELLER WILLIAMS KEYSTONE REALTY - New
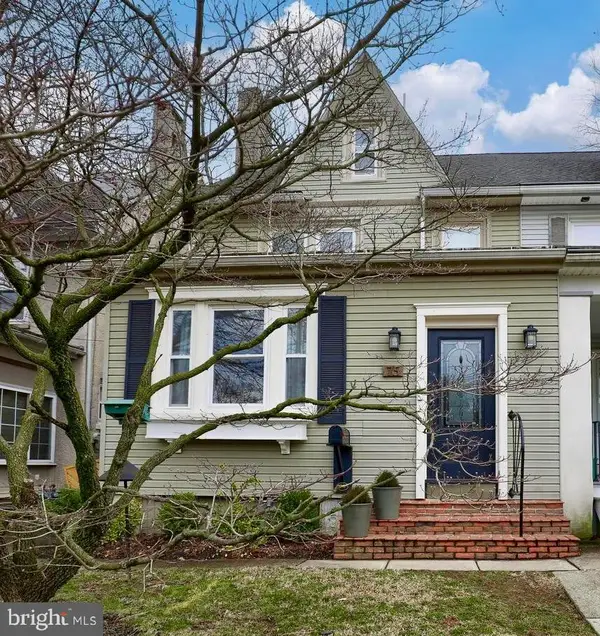 $350,000Active2 beds 3 baths1,670 sq. ft.
$350,000Active2 beds 3 baths1,670 sq. ft.75 Spencer Ave, LANCASTER, PA 17603
MLS# PALA2081594Listed by: COLDWELL BANKER REALTY - New
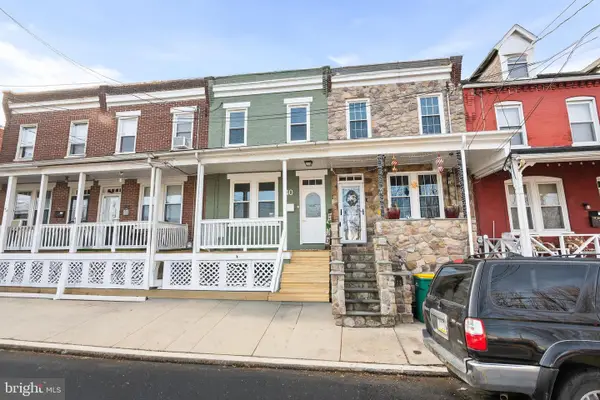 $220,000Active3 beds 2 baths1,162 sq. ft.
$220,000Active3 beds 2 baths1,162 sq. ft.40 Laurel St, LANCASTER, PA 17603
MLS# PALA2081598Listed by: EXP REALTY, LLC - New
 $484,900Active4 beds 3 baths2,308 sq. ft.
$484,900Active4 beds 3 baths2,308 sq. ft.421 Longmeadow Rd, LANCASTER, PA 17601
MLS# PALA2081498Listed by: RE/MAX EVOLVED - New
 $337,500Active5 beds 2 baths2,520 sq. ft.
$337,500Active5 beds 2 baths2,520 sq. ft.2093 New Danville Pike, LANCASTER, PA 17603
MLS# PALA2081584Listed by: COLDWELL BANKER REALTY - New
 $324,900Active4 beds 2 baths1,661 sq. ft.
$324,900Active4 beds 2 baths1,661 sq. ft.681 Baumgardner Rd, LANCASTER, PA 17603
MLS# PALA2081608Listed by: HAWKSTONE REAL ESTATE LLC - New
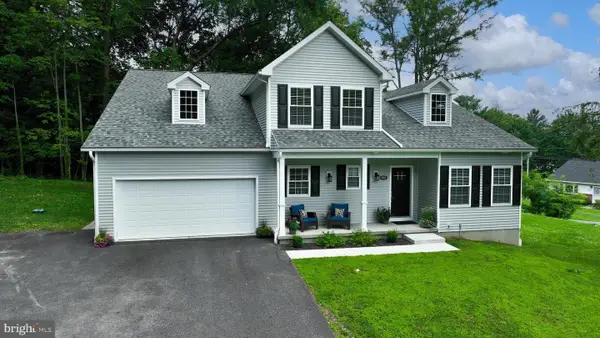 $685,000Active4 beds 4 baths2,722 sq. ft.
$685,000Active4 beds 4 baths2,722 sq. ft.2312 Raleigh Dr, LANCASTER, PA 17601
MLS# PALA2081622Listed by: LUSK & ASSOCIATES SOTHEBY'S INTERNATIONAL REALTY - New
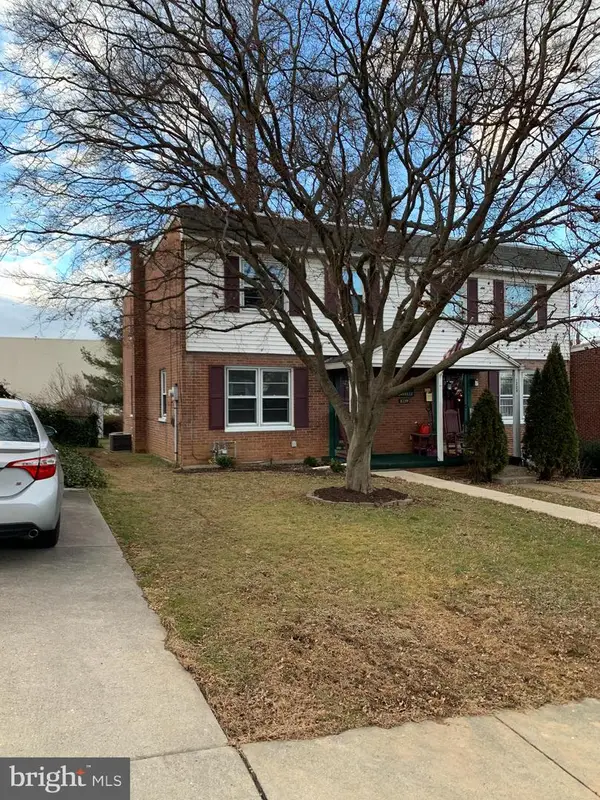 $245,000Active3 beds 1 baths1,160 sq. ft.
$245,000Active3 beds 1 baths1,160 sq. ft.1231 High St, LANCASTER, PA 17603
MLS# PALA2081624Listed by: KELLER WILLIAMS ELITE
