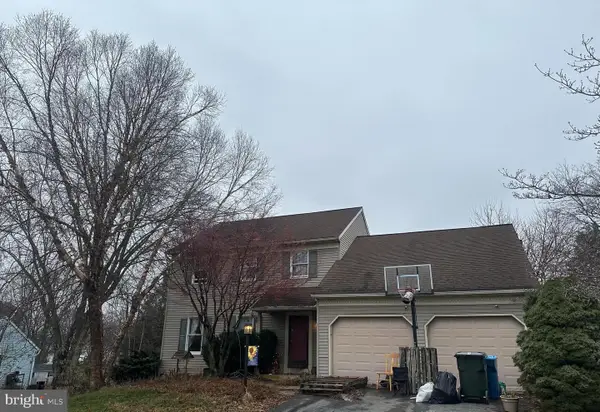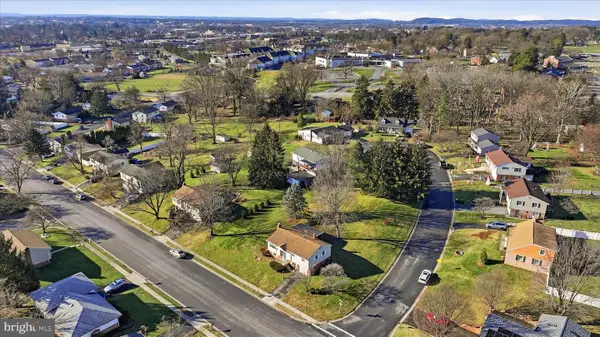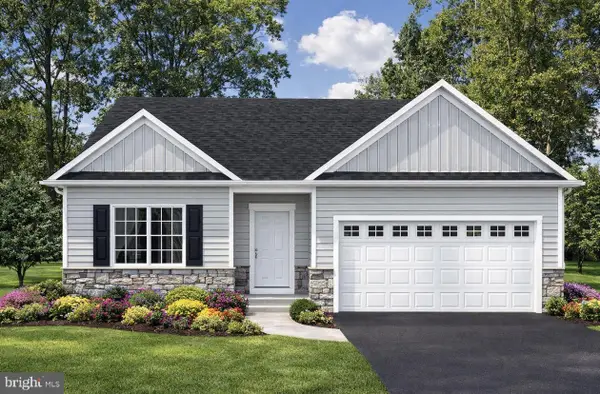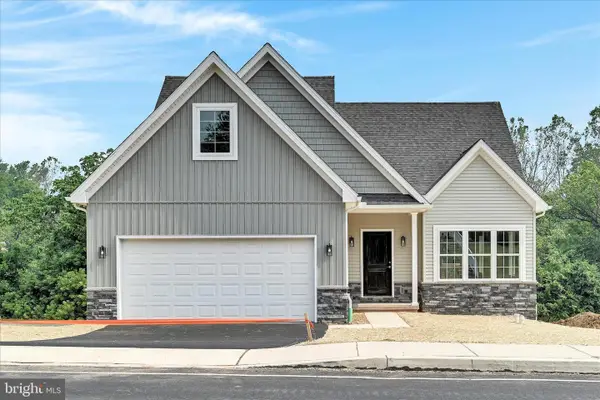2328 Rockvale Rd, Lancaster, PA 17602
Local realty services provided by:ERA Reed Realty, Inc.
2328 Rockvale Rd,Lancaster, PA 17602
$725,000
- 4 Beds
- 3 Baths
- 3,400 sq. ft.
- Single family
- Active
Listed by: petros theodore, james englert jr
Office: coldwell banker realty
MLS#:PALA2078198
Source:BRIGHTMLS
Price summary
- Price:$725,000
- Price per sq. ft.:$213.24
About this home
Come discover and build for you and your family a beautiful Custom Home on just under Half an Acre, Level Flat Lot and enjoy the treasure and tranquility from your gorgeous backyard the finest Lancaster County Farmland. Located in the heart of Lancaster County and within minutes to the all the shopping, restaurants, retail stores, coffee shops, theaters, professional services and conveniences, including everything Amish and so much more.
Build your Custom Dream Home from scratch. Is it a Craftsman Beauty, Traditional Roots, Colonial 2 Story, Contemporary or Modern, All One Floor Living or any other kind of Dream Home you wish. Your Dreams and Wishes are limitless. There is a seamless step by step process to pick your Finishes, Fixtures, Lighting, Flooring, Gourmet Custom Kitchen and Bathrooms, Patios, Porches and so much more.
Local municipality and zoning ordinance allows for an additional 2 to 3 Car Garage w/ Loft Area above or other structure for additional storage space or living. Mobile Home and Shed have been removed. Peace and Tranquillity abounds yet close to everything at the same time and No HOA. Don't delay Schedule a Showing Today!
Contact an agent
Home facts
- Listing ID #:PALA2078198
- Added:68 day(s) ago
- Updated:December 29, 2025 at 02:34 PM
Rooms and interior
- Bedrooms:4
- Total bathrooms:3
- Full bathrooms:3
- Living area:3,400 sq. ft.
Heating and cooling
- Cooling:Central A/C
- Heating:Electric, Forced Air, Heat Pump - Electric BackUp, Heat Pump(s), Propane - Leased, Propane - Owned, Wood, Zoned
Structure and exterior
- Roof:Architectural Shingle, Copper, Metal, Pitched
- Building area:3,400 sq. ft.
- Lot area:0.45 Acres
Schools
- High school:CONESTOGA VALLEY
Utilities
- Water:Filter, Well
- Sewer:Public Sewer
Finances and disclosures
- Price:$725,000
- Price per sq. ft.:$213.24
New listings near 2328 Rockvale Rd
- Coming Soon
 $380,000Coming Soon3 beds 3 baths
$380,000Coming Soon3 beds 3 baths915 Jade Ave, LANCASTER, PA 17601
MLS# PALA2081116Listed by: INCH & CO. REAL ESTATE, LLC - New
 $600,000Active0 Acres
$600,000Active0 Acres1 Apn 3154-001-014, Lancaster, CA 93535
MLS# OC25280805Listed by: REAL BROKER - New
 $600,000Active0 Acres
$600,000Active0 Acres1 See 5 Apns, Lancaster, CA 93534
MLS# OC25280809Listed by: REAL BROKER - Coming Soon
 $335,000Coming Soon3 beds 2 baths
$335,000Coming Soon3 beds 2 baths1828 Crooked Oak Dr, LANCASTER, PA 17601
MLS# PALA2081112Listed by: IRON VALLEY REAL ESTATE OF LANCASTER - New
 $159,995Active4 beds 1 baths1,200 sq. ft.
$159,995Active4 beds 1 baths1,200 sq. ft.670 Hebrank St, LANCASTER, PA 17603
MLS# PALA2081114Listed by: PRIME HOME REAL ESTATE, LLC - Coming Soon
 $320,000Coming Soon4 beds 2 baths
$320,000Coming Soon4 beds 2 baths856 Pleasure Rd, LANCASTER, PA 17601
MLS# PALA2081098Listed by: KELLER WILLIAMS ELITE - New
 $465,900Active3 beds 2 baths1,640 sq. ft.
$465,900Active3 beds 2 baths1,640 sq. ft.225 Pilgrim Dr, LANCASTER, PA 17603
MLS# PALA2081104Listed by: BERKSHIRE HATHAWAY HOMESERVICES HOMESALE REALTY - New
 $478,900Active4 beds 3 baths1,801 sq. ft.
$478,900Active4 beds 3 baths1,801 sq. ft.227 Pilgrim Dr, LANCASTER, PA 17603
MLS# PALA2081100Listed by: BERKSHIRE HATHAWAY HOMESERVICES HOMESALE REALTY - New
 $219,900Active2 beds 2 baths945 sq. ft.
$219,900Active2 beds 2 baths945 sq. ft.353 E Marion St, LANCASTER, PA 17602
MLS# PALA2081064Listed by: HOWARD HANNA REAL ESTATE SERVICES - LANCASTER - New
 $320,000Active2 beds 2 baths1,149 sq. ft.
$320,000Active2 beds 2 baths1,149 sq. ft.104 Goldenfield Dr, LANCASTER, PA 17603
MLS# PALA2081030Listed by: BERKSHIRE HATHAWAY HOMESERVICES HOMESALE REALTY
