25 Holly Dr, LANCASTER, PA 17603
Local realty services provided by:ERA Byrne Realty
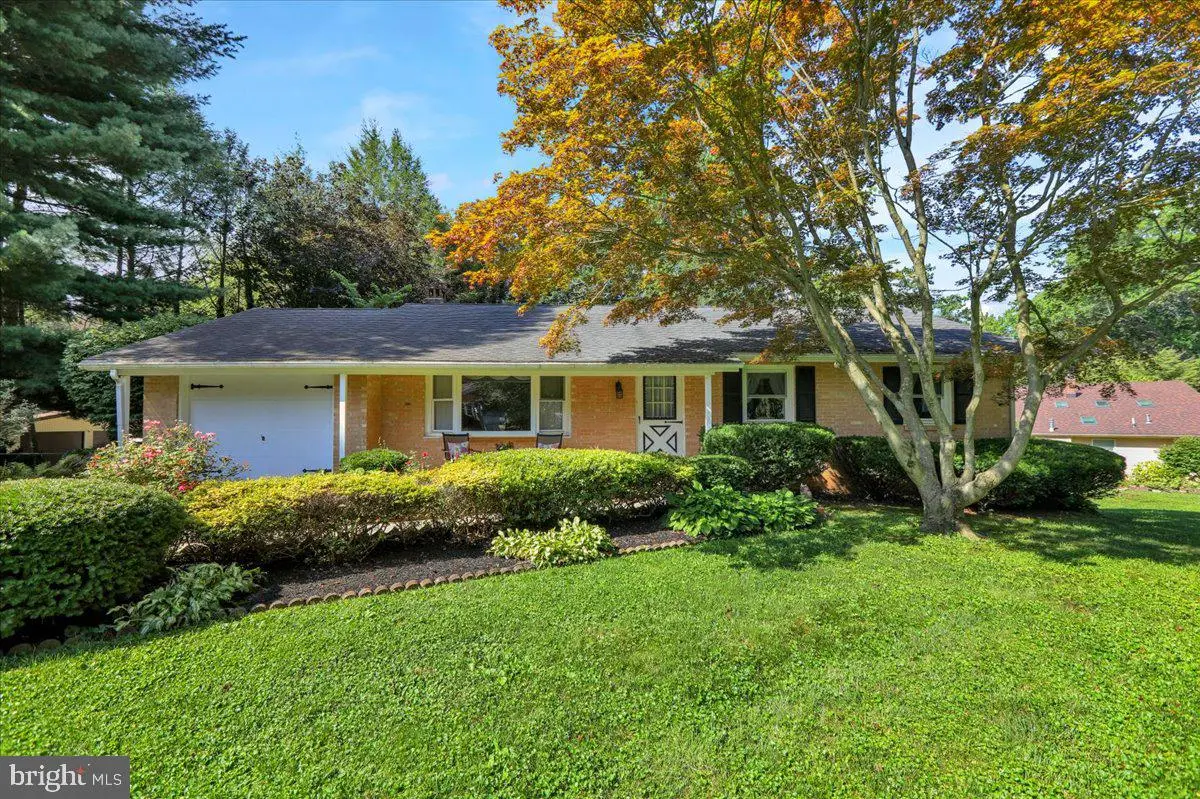

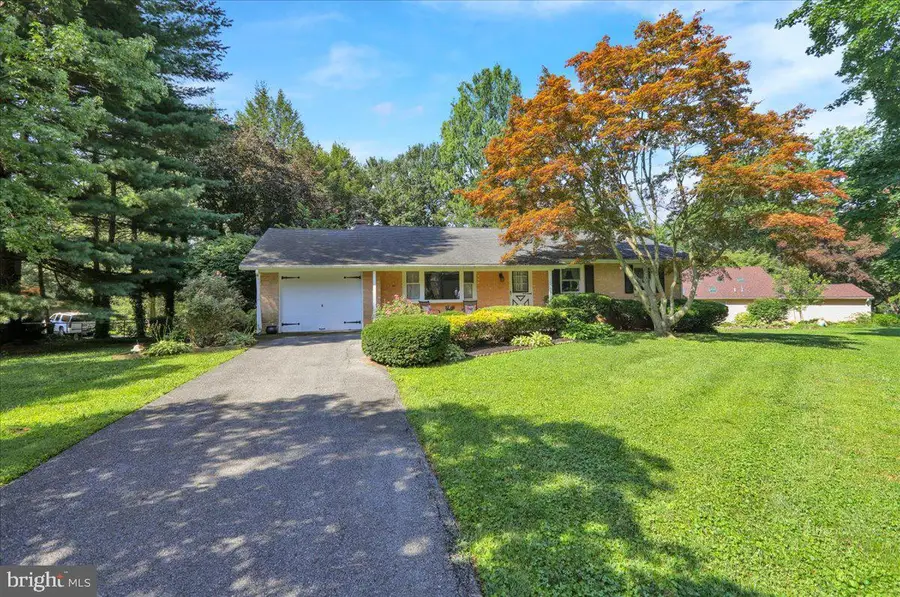
25 Holly Dr,LANCASTER, PA 17603
$335,000
- 3 Beds
- 2 Baths
- 1,650 sq. ft.
- Single family
- Pending
Listed by:jennifer m figlio
Office:howard hanna real estate services - lancaster
MLS#:PALA2073708
Source:BRIGHTMLS
Price summary
- Price:$335,000
- Price per sq. ft.:$203.03
About this home
Welcome to Leaf Park- a peaceful, well-established neighborhood just minutes from Millersville! This charming one-owner, all-brick rancher offers 3 BR, 1.5 baths, and sits on a lovely landscaped, .51-acre lot on a quiet, no-through traffic street. Inside, you'll find a traditional layout with generous room sizes and replacement windows throughout. The spacious living room features a large bay window overlooking the front porch, while the dining area opens to a kitchen with ample cabinetry and a breakfast bar for casual dining. Hardwood floors run through all three bedrooms and are likely under the carpet in the hallway and dining room as well. Downstairs, enjoy a retro-style family room complete with a brick fireplace, a cozy bar area, and access to a bright sunroom. A large flex space with a half bath offers potential for a game room, office or gym - with convenient walkout access to the yard. The fenced backyard is a retreat, featuring mature landscaping and a spacious paver patio, perfect for outdoor entertaining. Just around the corner from Herr Park, with walking trails and a disc golf course, and close to shopping, dining, and Route 30 for an easy commute. This well-loved home needs some updating and is ready for the lucky next owner to make it their own!
Contact an agent
Home facts
- Year built:1967
- Listing Id #:PALA2073708
- Added:14 day(s) ago
- Updated:August 13, 2025 at 07:30 AM
Rooms and interior
- Bedrooms:3
- Total bathrooms:2
- Full bathrooms:1
- Half bathrooms:1
- Living area:1,650 sq. ft.
Heating and cooling
- Cooling:Central A/C
- Heating:Baseboard - Electric, Electric
Structure and exterior
- Roof:Composite, Shingle
- Year built:1967
- Building area:1,650 sq. ft.
- Lot area:0.51 Acres
Utilities
- Water:Public
- Sewer:Public Sewer
Finances and disclosures
- Price:$335,000
- Price per sq. ft.:$203.03
- Tax amount:$4,329 (2024)
New listings near 25 Holly Dr
- New
 $239,900Active3 beds 1 baths1,307 sq. ft.
$239,900Active3 beds 1 baths1,307 sq. ft.329 Mill St, LANCASTER, PA 17603
MLS# PALA2074648Listed by: REALTY ONE GROUP ALLIANCE - Coming SoonOpen Sun, 1 to 3pm
 $520,000Coming Soon4 beds 3 baths
$520,000Coming Soon4 beds 3 baths1693 Pioneer Rd, LANCASTER, PA 17602
MLS# PALA2074420Listed by: KELLER WILLIAMS ELITE - New
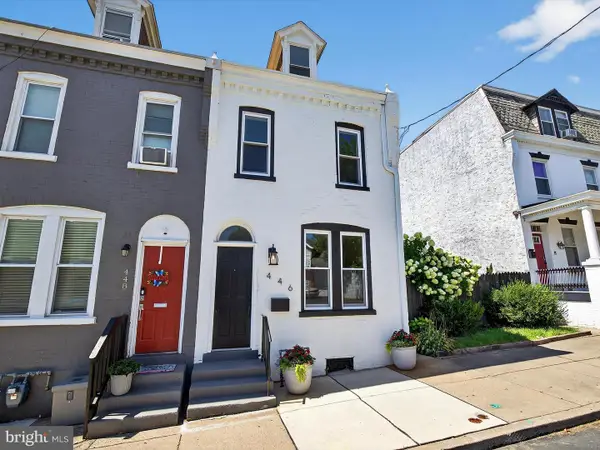 $350,000Active3 beds 2 baths1,410 sq. ft.
$350,000Active3 beds 2 baths1,410 sq. ft.446 S Plum St, LANCASTER, PA 17602
MLS# PALA2074552Listed by: COLDWELL BANKER REALTY - Coming Soon
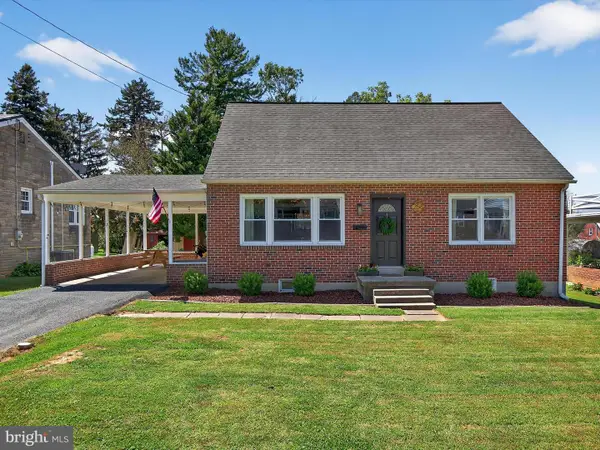 $350,000Coming Soon3 beds 2 baths
$350,000Coming Soon3 beds 2 baths258 Hawthorne Dr, LANCASTER, PA 17603
MLS# PALA2074620Listed by: KELLER WILLIAMS ELITE - Coming Soon
 $430,000Coming Soon3 beds 3 baths
$430,000Coming Soon3 beds 3 baths1861 Serene Way, LANCASTER, PA 17602
MLS# PALA2073786Listed by: COLDWELL BANKER REALTY - New
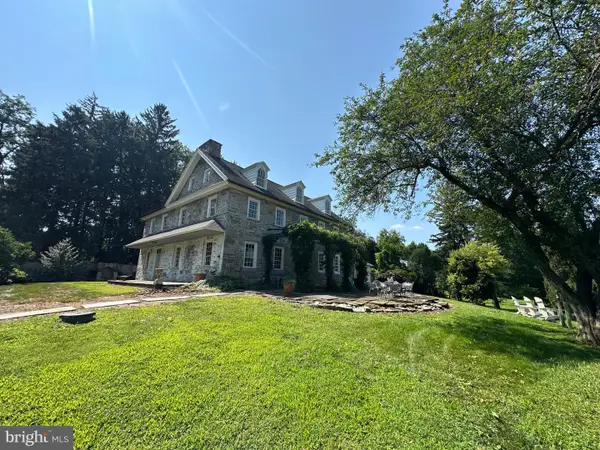 $2,500,000Active-- beds -- baths5,260 sq. ft.
$2,500,000Active-- beds -- baths5,260 sq. ft.Address Withheld By Seller, LANCASTER, PA 17601
MLS# PALA2074614Listed by: RE/MAX PINNACLE - Coming Soon
 $349,900Coming Soon3 beds 6 baths
$349,900Coming Soon3 beds 6 baths758 Fremont St, LANCASTER, PA 17603
MLS# PALA2074564Listed by: HOWARD HANNA REAL ESTATE SERVICES - LANCASTER - Coming Soon
 $400,000Coming Soon3 beds 3 baths
$400,000Coming Soon3 beds 3 baths376 Arbor Rd, LANCASTER, PA 17601
MLS# PALA2073344Listed by: BERKSHIRE HATHAWAY HOMESERVICES HOMESALE REALTY - Coming Soon
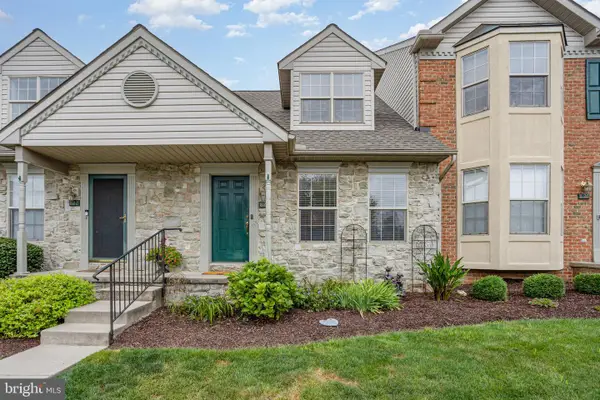 $264,900Coming Soon2 beds 2 baths
$264,900Coming Soon2 beds 2 baths824 Cobblestone Ln, LANCASTER, PA 17601
MLS# PALA2074466Listed by: RE/MAX 1ST ADVANTAGE - Coming Soon
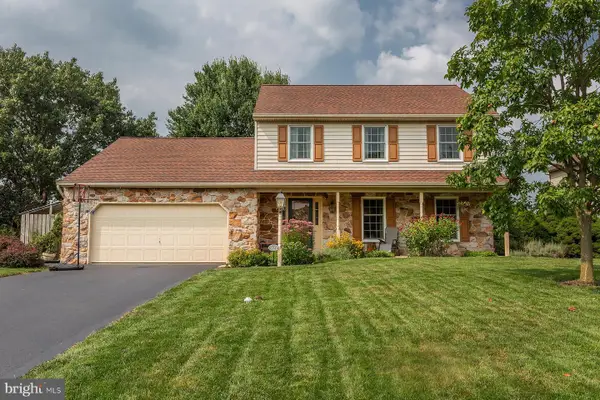 $425,000Coming Soon3 beds 3 baths
$425,000Coming Soon3 beds 3 baths922 Pinetree Way, LANCASTER, PA 17601
MLS# PALA2074464Listed by: COLDWELL BANKER REALTY
