2524 Saddle Dr #lot 1, Lancaster, PA 17601
Local realty services provided by:ERA Martin Associates
2524 Saddle Dr #lot 1,Lancaster, PA 17601
$589,990
- 4 Beds
- 4 Baths
- 2,816 sq. ft.
- Single family
- Pending
Listed by: matthew allen entrekin
Office: berks homes realty, llc.
MLS#:PALA2072962
Source:BRIGHTMLS
Price summary
- Price:$589,990
- Price per sq. ft.:$209.51
About this home
🔑 Unlock $10K in savings to help you secure your dream home! (Details attached
Berks Homes Presents – The White Oak Floor Plan in Manheim Township Schools!
Welcome home to the White Oak, a beautifully designed 2-story residence with 2,263 sq. ft. of living space plus a finished basement. The inviting front porch and decorative garage door set the tone for this home’s timeless curb appeal, enhanced by a stone and vinyl exterior.
Inside, the open-concept kitchen with island features upgraded cabinets and hardware, granite countertops, tile backsplash, recessed lighting, gas stainless steel appliances, and upgraded plumbing fixtures. A bright morning room with transom windows and an expansive living area create the perfect atmosphere for entertaining or relaxing. The flex room with double doors offers a quiet retreat or office space. Everyday convenience is built in with an oversized 2-car garage, half bath, and laundry room with utility sink.
Upstairs, the primary suite includes added windows, a walk-in closet, and a spa-like bath with a double vanity and a tiled shower with sliding door. Three additional bedrooms, a full hall bath, and a dedicated laundry room complete the second floor.
The full daylight walk-out basement offers 553 sq. ft. of finished space with a full bathroom—ideal for a recreation area, home gym, or guest suite.
Premium upgrades include:
✨ EVP, carpet & vinyl flooring throughout
✨ Upgraded lighting fixtures, reinforced lights & media chase
✨ 10x16 composite deck for outdoor enjoyment
✨ Flood light, smart deadbolt, and garage door opener with keypad
✨ Manabloc plumbing system for efficiency
📍 With 4 bedrooms, 3.5 baths, and thoughtful upgrades throughout, the White Oak combines style, flexibility, and function. Don’t miss your chance to make this limited opportunity your new home—schedule a private tour today!
📸 Photos are of a similar model and may display upgrades not included in the listed price.
Assessment is pending; MLS reflects zero taxes. Final taxes will be determined based on the improved lot and dwelling assessment.
Contact an agent
Home facts
- Year built:2025
- Listing ID #:PALA2072962
- Added:153 day(s) ago
- Updated:December 25, 2025 at 08:30 AM
Rooms and interior
- Bedrooms:4
- Total bathrooms:4
- Full bathrooms:2
- Half bathrooms:2
- Living area:2,816 sq. ft.
Heating and cooling
- Cooling:Central A/C, Heat Pump(s), Programmable Thermostat
- Heating:Forced Air, Heat Pump(s), Natural Gas, Programmable Thermostat
Structure and exterior
- Roof:Architectural Shingle, Asphalt, Fiberglass
- Year built:2025
- Building area:2,816 sq. ft.
- Lot area:0.42 Acres
Utilities
- Water:Public
- Sewer:Public Sewer
Finances and disclosures
- Price:$589,990
- Price per sq. ft.:$209.51
New listings near 2524 Saddle Dr #lot 1
- Coming SoonOpen Sun, 11am to 1pm
 $219,900Coming Soon2 beds 2 baths
$219,900Coming Soon2 beds 2 baths353 E Marion St, LANCASTER, PA 17602
MLS# PALA2081064Listed by: HOWARD HANNA REAL ESTATE SERVICES - LANCASTER - New
 $320,000Active2 beds 2 baths1,149 sq. ft.
$320,000Active2 beds 2 baths1,149 sq. ft.104 Goldenfield Dr, LANCASTER, PA 17603
MLS# PALA2081030Listed by: BERKSHIRE HATHAWAY HOMESERVICES HOMESALE REALTY - Coming Soon
 $875,000Coming Soon3 beds 2 baths
$875,000Coming Soon3 beds 2 baths2838 Harrisburg Pike, LANCASTER, PA 17601
MLS# PALA2080766Listed by: CENTURY 21 HOME ADVISORS - New
 $449,900Active3 beds 1 baths1,876 sq. ft.
$449,900Active3 beds 1 baths1,876 sq. ft.2545 Saddle Dr, LANCASTER, PA 17601
MLS# PALA2080996Listed by: RE/MAX EVOLVED - New
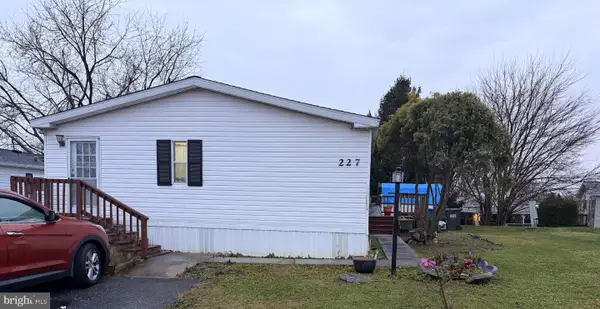 $99,900Active3 beds 2 baths1,456 sq. ft.
$99,900Active3 beds 2 baths1,456 sq. ft.227 Longwood Ct W, LANCASTER, PA 17603
MLS# PALA2080210Listed by: KELLER WILLIAMS REAL ESTATE -EXTON - Coming Soon
 $480,000Coming Soon3 beds 2 baths
$480,000Coming Soon3 beds 2 baths319 Druid Hill Rd, LANCASTER, PA 17601
MLS# PALA2080930Listed by: BERKSHIRE HATHAWAY HOMESERVICES HOMESALE REALTY - New
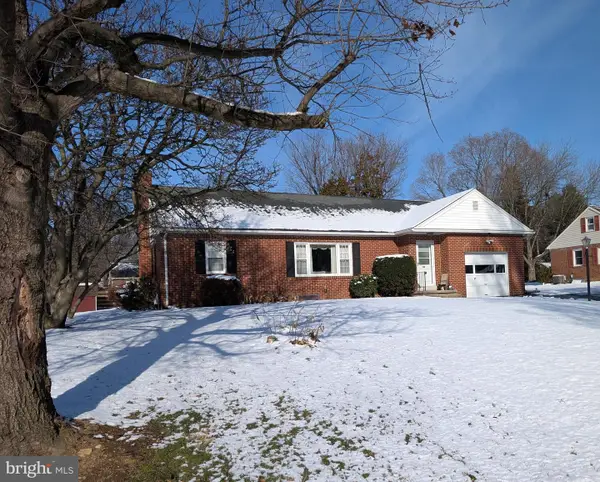 $464,900Active3 beds 2 baths1,318 sq. ft.
$464,900Active3 beds 2 baths1,318 sq. ft.85 Savo Ave, LANCASTER, PA 17601
MLS# PALA2080954Listed by: BERKSHIRE HATHAWAY HOMESERVICES HOMESALE REALTY - Open Sun, 12 to 2pmNew
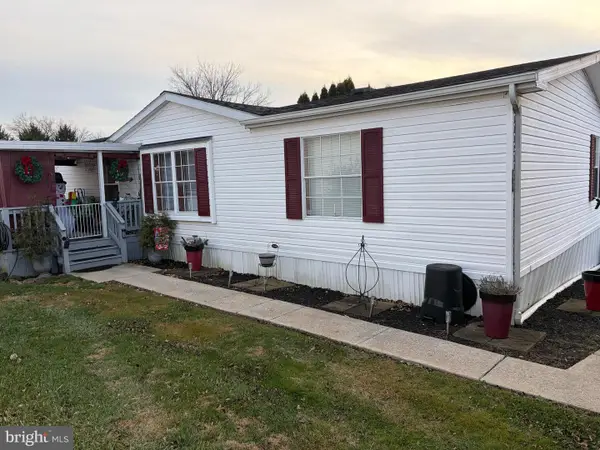 $118,000Active3 beds 2 baths1,352 sq. ft.
$118,000Active3 beds 2 baths1,352 sq. ft.104 Fox Run Ct, LANCASTER, PA 17603
MLS# PALA2080818Listed by: BERKSHIRE HATHAWAY HOMESERVICES HOMESALE REALTY - New
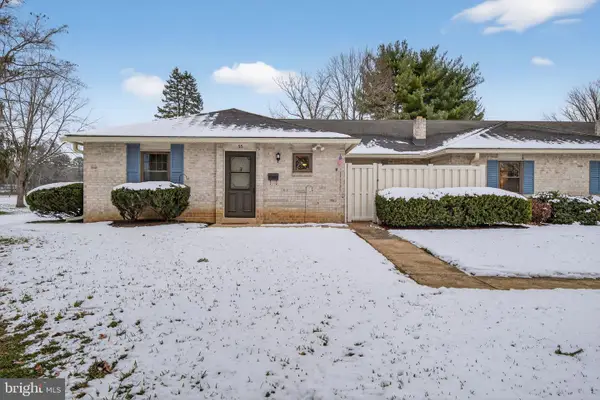 $300,000Active3 beds 2 baths1,392 sq. ft.
$300,000Active3 beds 2 baths1,392 sq. ft.55 Valleybrook Dr, LANCASTER, PA 17601
MLS# PALA2080926Listed by: KELLER WILLIAMS ELITE - New
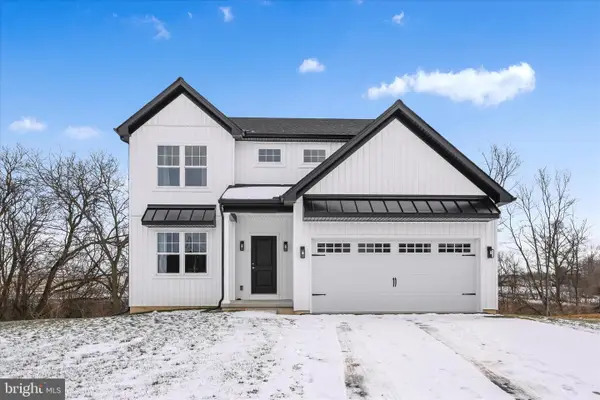 $455,900Active4 beds 3 baths1,800 sq. ft.
$455,900Active4 beds 3 baths1,800 sq. ft.229 Pilgrim Dr, LANCASTER, PA 17603
MLS# PALA2080956Listed by: BERKSHIRE HATHAWAY HOMESERVICES HOMESALE REALTY
