3 Spring Walk Ct, Lancaster, PA 17601
Local realty services provided by:ERA Cole Realty
3 Spring Walk Ct,Lancaster, PA 17601
$265,000
- 3 Beds
- 2 Baths
- 1,440 sq. ft.
- Townhouse
- Active
Listed by:amy beachy
Office:coldwell banker realty
MLS#:PALA2078864
Source:BRIGHTMLS
Price summary
- Price:$265,000
- Price per sq. ft.:$184.03
- Monthly HOA dues:$191
About this home
Welcome to 3 Spring Walk Court, a charming townhouse that blends comfort and convenience
in the heart of Lancaster. A lovely stone path leads to the front door, where you’re greeted by a
welcoming entrance hall with tile flooring.
Step into the spacious living room, featuring built-in shelving and a cozy fireplace with mantel
and hearth—perfect for quiet evenings or gathering with friends. A sliding glass door opens onto
your private patio, offering a peaceful spot to enjoy morning coffee or summer dinners al fresco.
The kitchen is thoughtfully designed with ample cabinetry, expansive countertops, and a cheerful
view of the garden. It flows easily into the bright and open dining area, creating a natural space
for entertaining. A discrete and convenient first-floor laundry area adds to the home’s
practicality.
Upstairs, you’ll find three spacious and comfortable bedrooms with plush carpets,
and sunlit windows. The primary suite offers two closets and custom built-in shelving, giving
you both style and storage. The large full bathroom includes a linen closet and a tub-and-shower
combo, making it as functional as it is inviting.
With a one-car garage, private patio, and easy access to downtown Lancaster’s restaurants,
shops, and attractions, this home is both warm and welcoming—a place to settle into and make
your own.
Contact an agent
Home facts
- Year built:1985
- Listing ID #:PALA2078864
- Added:2 day(s) ago
- Updated:November 04, 2025 at 11:20 AM
Rooms and interior
- Bedrooms:3
- Total bathrooms:2
- Full bathrooms:1
- Half bathrooms:1
- Living area:1,440 sq. ft.
Heating and cooling
- Cooling:Central A/C
- Heating:Electric, Forced Air, Wood
Structure and exterior
- Roof:Shingle
- Year built:1985
- Building area:1,440 sq. ft.
- Lot area:0.08 Acres
Schools
- High school:HEMPFIELD
- Middle school:CENTERVILLE
- Elementary school:CENTERVILLE
Utilities
- Water:Public
- Sewer:Public Sewer
Finances and disclosures
- Price:$265,000
- Price per sq. ft.:$184.03
- Tax amount:$2,796 (2025)
New listings near 3 Spring Walk Ct
- Coming Soon
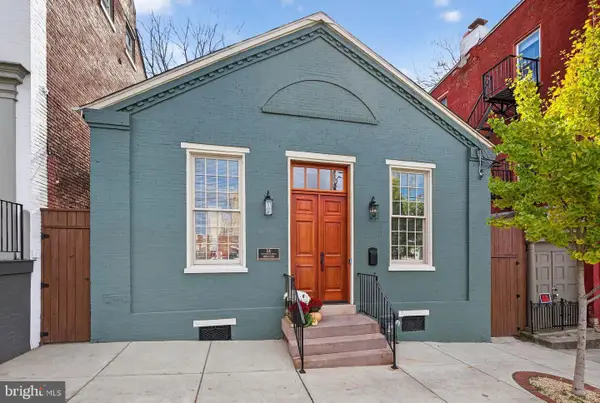 $650,000Coming Soon2 beds 2 baths
$650,000Coming Soon2 beds 2 baths14 E Farnum St, LANCASTER, PA 17602
MLS# PALA2078822Listed by: LUSK & ASSOCIATES SOTHEBY'S INTERNATIONAL REALTY - New
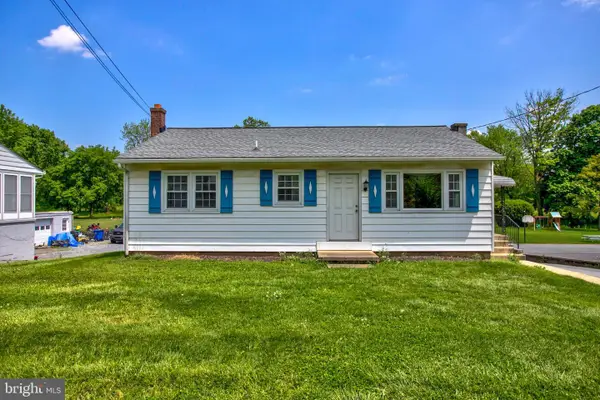 $345,000Active3 beds 2 baths1,392 sq. ft.
$345,000Active3 beds 2 baths1,392 sq. ft.35 Strasburg Pike, LANCASTER, PA 17602
MLS# PALA2078994Listed by: RE/MAX SMARTHUB REALTY - Coming Soon
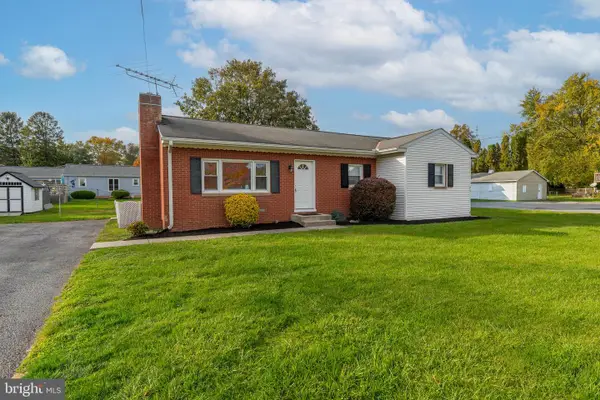 $299,900Coming Soon3 beds 2 baths
$299,900Coming Soon3 beds 2 baths1110 Rohrerstown Rd, LANCASTER, PA 17601
MLS# PALA2078266Listed by: LUSK & ASSOCIATES SOTHEBY'S INTERNATIONAL REALTY - Coming SoonOpen Thu, 4 to 6pm
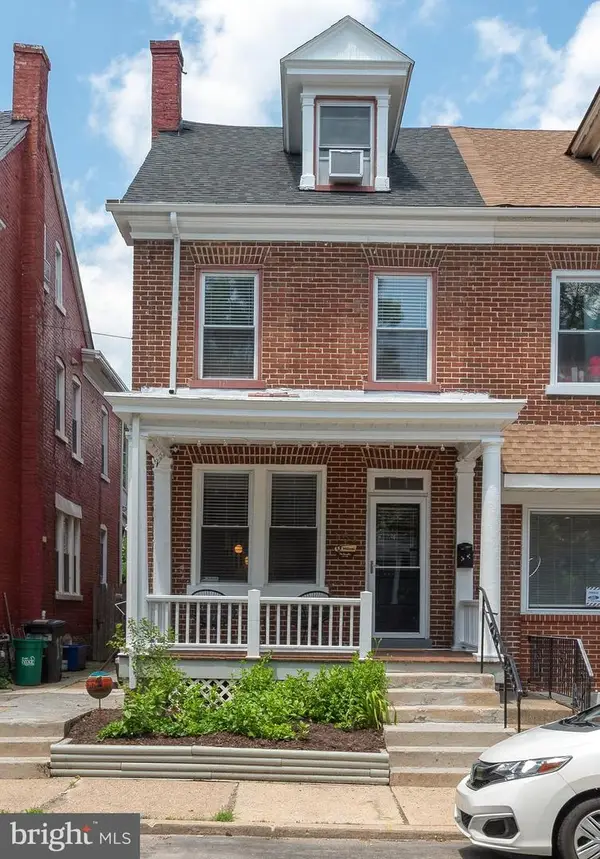 $259,900Coming Soon4 beds 1 baths
$259,900Coming Soon4 beds 1 baths153 E Ross St, LANCASTER, PA 17602
MLS# PALA2078676Listed by: KELLER WILLIAMS ELITE - Coming Soon
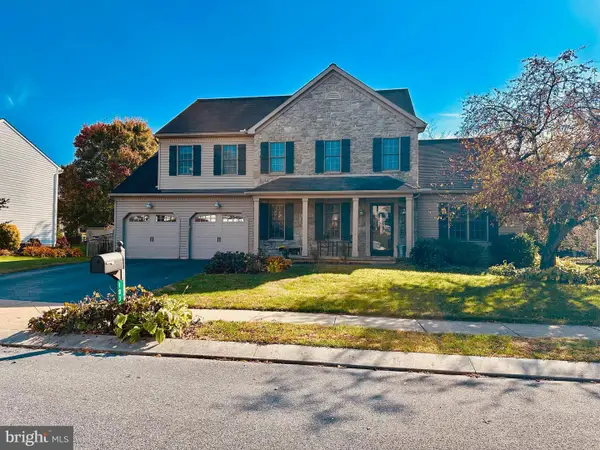 $535,000Coming Soon4 beds 3 baths
$535,000Coming Soon4 beds 3 baths1838 Fritz Ln, LANCASTER, PA 17602
MLS# PALA2079006Listed by: PRIME HOME REAL ESTATE, LLC - New
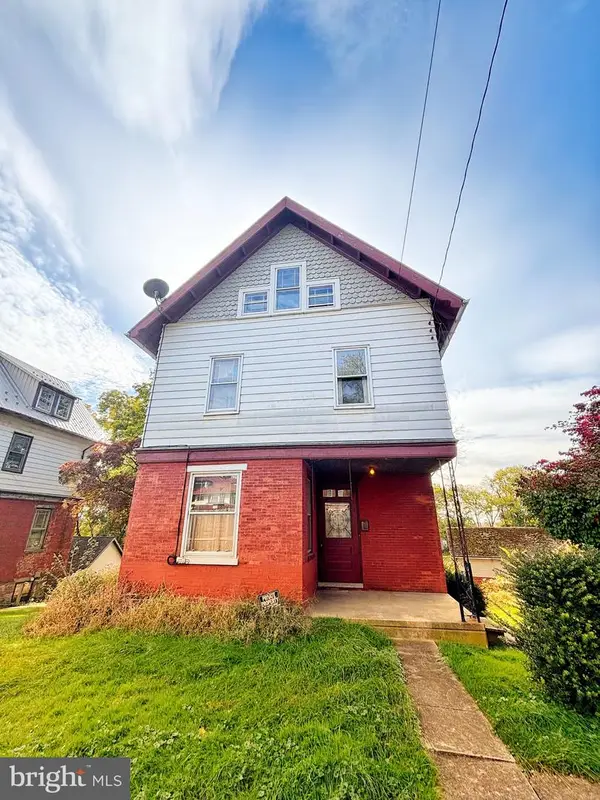 $335,000Active5 beds 2 baths1,514 sq. ft.
$335,000Active5 beds 2 baths1,514 sq. ft.1036-1040 E King St, LANCASTER, PA 17602
MLS# PALA2079014Listed by: INFINITY REAL ESTATE - Coming Soon
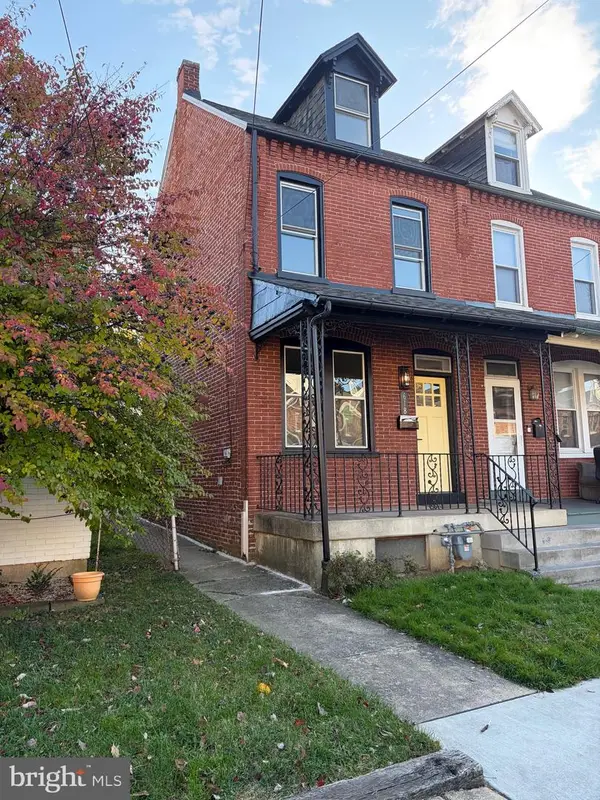 $269,900Coming Soon3 beds 2 baths
$269,900Coming Soon3 beds 2 baths618 4th St, LANCASTER, PA 17603
MLS# PALA2079016Listed by: BERKSHIRE HATHAWAY HOMESERVICES HOMESALE REALTY - Coming Soon
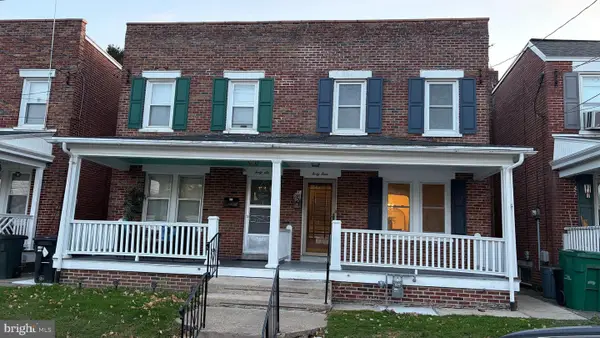 $279,000Coming Soon3 beds 1 baths
$279,000Coming Soon3 beds 1 baths44 Fairview Ave, LANCASTER, PA 17603
MLS# PALA2078998Listed by: WILLIAM PENN REAL ESTATE ASSOC - New
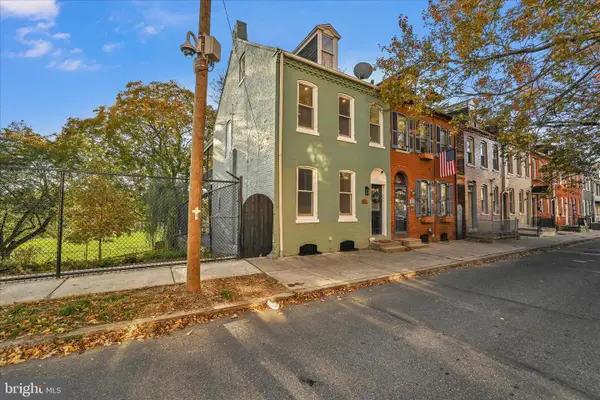 $279,900Active3 beds 2 baths1,518 sq. ft.
$279,900Active3 beds 2 baths1,518 sq. ft.442 Fremont St, LANCASTER, PA 17603
MLS# PALA2079004Listed by: BERKSHIRE HATHAWAY HOMESERVICES HOMESALE REALTY
