3161 Grande Oak Pl, Lancaster, PA 17601
Local realty services provided by:Mountain Realty ERA Powered
3161 Grande Oak Pl,Lancaster, PA 17601
$450,000
- 4 Beds
- 3 Baths
- 2,448 sq. ft.
- Single family
- Pending
Listed by:jill stoltzfoos
Office:kingsway realty - lancaster
MLS#:PALA2075660
Source:BRIGHTMLS
Price summary
- Price:$450,000
- Price per sq. ft.:$183.82
About this home
Lovingly cared for, one owner home in West Hempfield is now ready for you. Enter this traditional home with natural light in the front living room and dining room. The kitchen connects to both with french doors to the living room. The kitchen is open and sits at the back of the home with easy access to the screened-in porch for savoring the Spring season. Powder room & laundry room are also off the kitchen. The family room boasts a two-story ceiling with propane stove for cozy winter ambiance. Access the family room from the back deck and side loading garage. The loft area overlooks the family room and can be used as a den/ office/ playroom/ homework space/ craft room/ your choice! Not one but two staircases to the upstairs where you'll find a primary bedroom with bathroom and three hall bedrooms and a hall bathroom. Unfinished basement offers more opportunity for space and storage. Location ideal! Mature neighborhood, low traffic street yet easy access for commuting on Rt 30 & Rt 283. Perfectly perched on 0.44acre, come see the space in this one for yourself.
Contact an agent
Home facts
- Year built:1987
- Listing ID #:PALA2075660
- Added:28 day(s) ago
- Updated:September 27, 2025 at 07:29 AM
Rooms and interior
- Bedrooms:4
- Total bathrooms:3
- Full bathrooms:2
- Half bathrooms:1
- Living area:2,448 sq. ft.
Heating and cooling
- Cooling:Central A/C
- Heating:Electric, Forced Air
Structure and exterior
- Roof:Shingle
- Year built:1987
- Building area:2,448 sq. ft.
- Lot area:0.44 Acres
Utilities
- Water:Public
- Sewer:Public Sewer
Finances and disclosures
- Price:$450,000
- Price per sq. ft.:$183.82
- Tax amount:$6,034 (2025)
New listings near 3161 Grande Oak Pl
- New
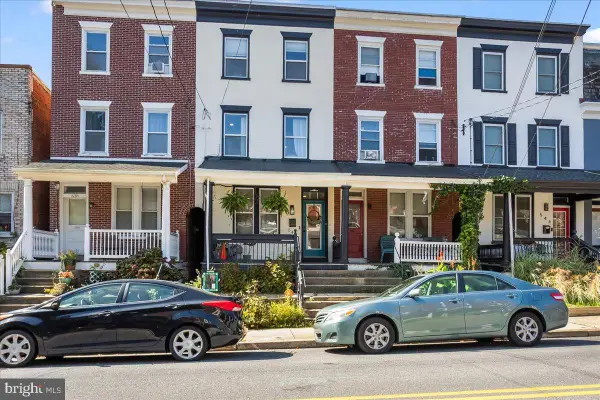 $334,300Active3 beds 2 baths1,618 sq. ft.
$334,300Active3 beds 2 baths1,618 sq. ft.540 N Plum St, LANCASTER, PA 17602
MLS# PALA2077208Listed by: CENTURY 21 HOME ADVISORS - New
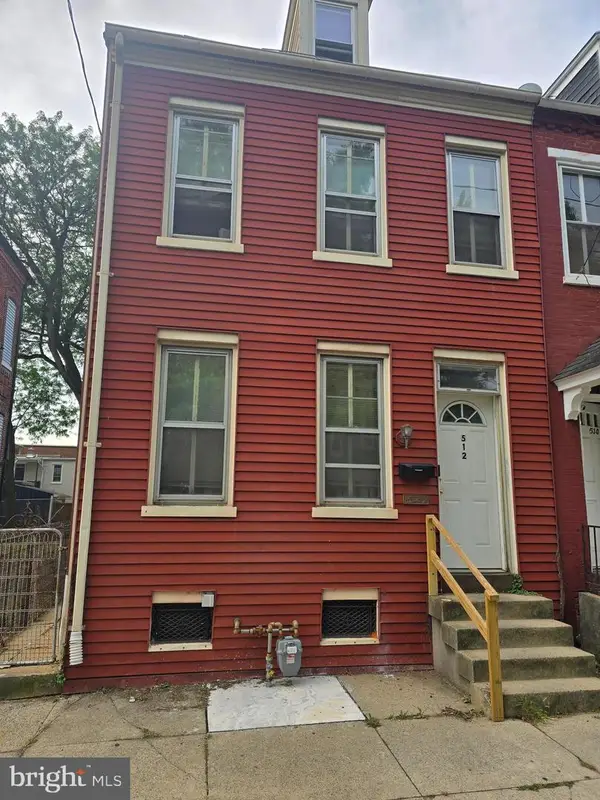 $325,000Active3 beds 1 baths1,504 sq. ft.
$325,000Active3 beds 1 baths1,504 sq. ft.512 W Walnut St, LANCASTER, PA 17603
MLS# PALA2076560Listed by: MANOR WEST REALTY - New
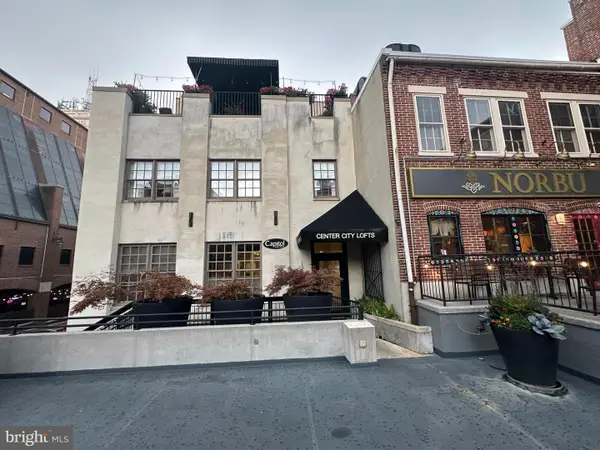 $775,000Active2 beds 3 baths2,155 sq. ft.
$775,000Active2 beds 3 baths2,155 sq. ft.25-202 E Grant St E #202, LANCASTER, PA 17602
MLS# PALA2076958Listed by: MEEDCOR REALTY - New
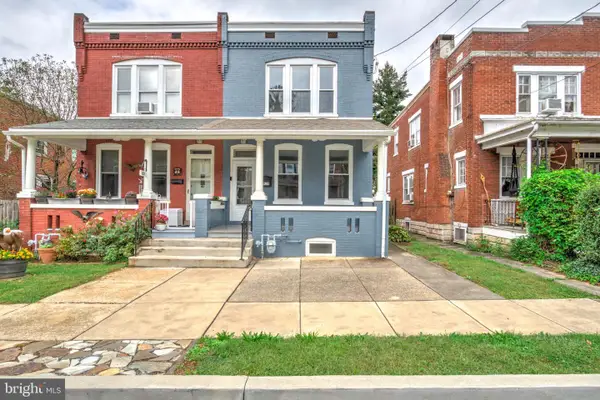 $364,900Active3 beds 2 baths1,342 sq. ft.
$364,900Active3 beds 2 baths1,342 sq. ft.919 Edgewood Ave, LANCASTER, PA 17603
MLS# PALA2077186Listed by: KELLER WILLIAMS ELITE - Coming Soon
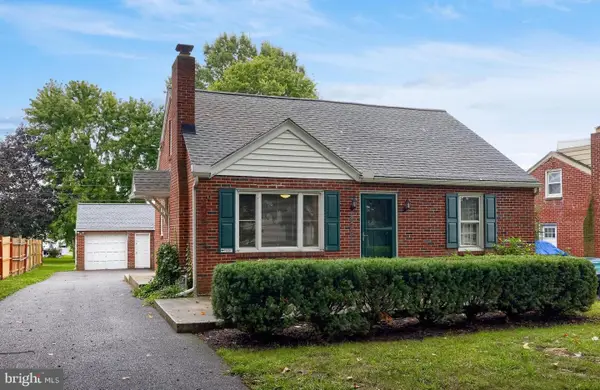 $299,900Coming Soon3 beds 2 baths
$299,900Coming Soon3 beds 2 baths2249 Manor Ridge Dr, LANCASTER, PA 17603
MLS# PALA2076864Listed by: BERKSHIRE HATHAWAY HOMESERVICES HOMESALE REALTY - New
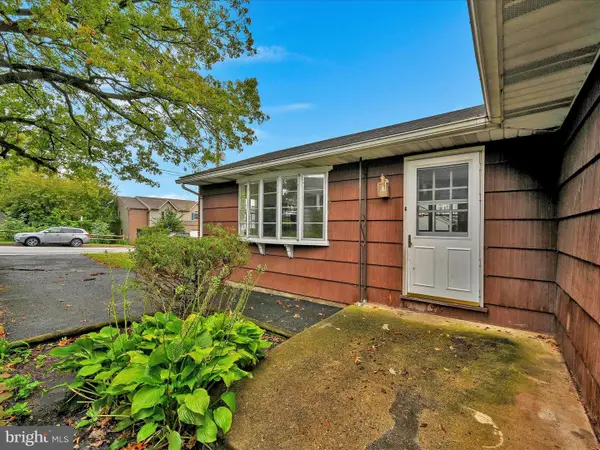 $247,000Active3 beds 1 baths1,678 sq. ft.
$247,000Active3 beds 1 baths1,678 sq. ft.Address Withheld By Seller, LANCASTER, PA 17603
MLS# PALA2077174Listed by: BERKSHIRE HATHAWAY HOMESERVICES HOMESALE REALTY - New
 $294,900Active4 beds 2 baths1,800 sq. ft.
$294,900Active4 beds 2 baths1,800 sq. ft.138 N Plum St, LANCASTER, PA 17602
MLS# PALA2077062Listed by: REALTY ONE GROUP UNLIMITED - Open Sun, 1 to 3pmNew
 $759,000Active8 beds 4 baths4,783 sq. ft.
$759,000Active8 beds 4 baths4,783 sq. ft.1001 Marietta Ave, LANCASTER, PA 17603
MLS# PALA2076316Listed by: MEEDCOR REALTY - New
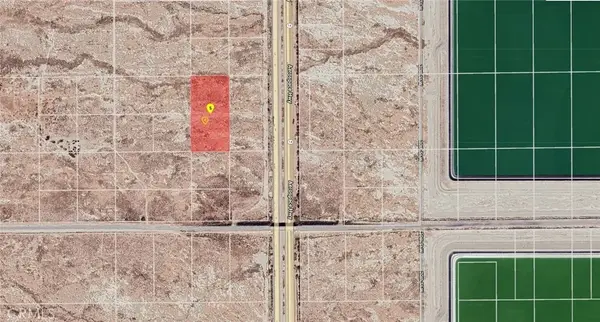 $25,000Active0 Acres
$25,000Active0 Acres0 W Avenue B-12+ 23rd St. W, Lancaster, CA 93536
MLS# PW25072069Listed by: FIRST TEAM REAL ESTATE - New
 $105,000Active4 beds 2 baths1,568 sq. ft.
$105,000Active4 beds 2 baths1,568 sq. ft.103 Jemfield Ct, LANCASTER, PA 17603
MLS# PALA2076966Listed by: ADVANCED REALTY SERVICES
