3312 Cochran Dr, LANCASTER, PA 17601
Local realty services provided by:ERA Martin Associates
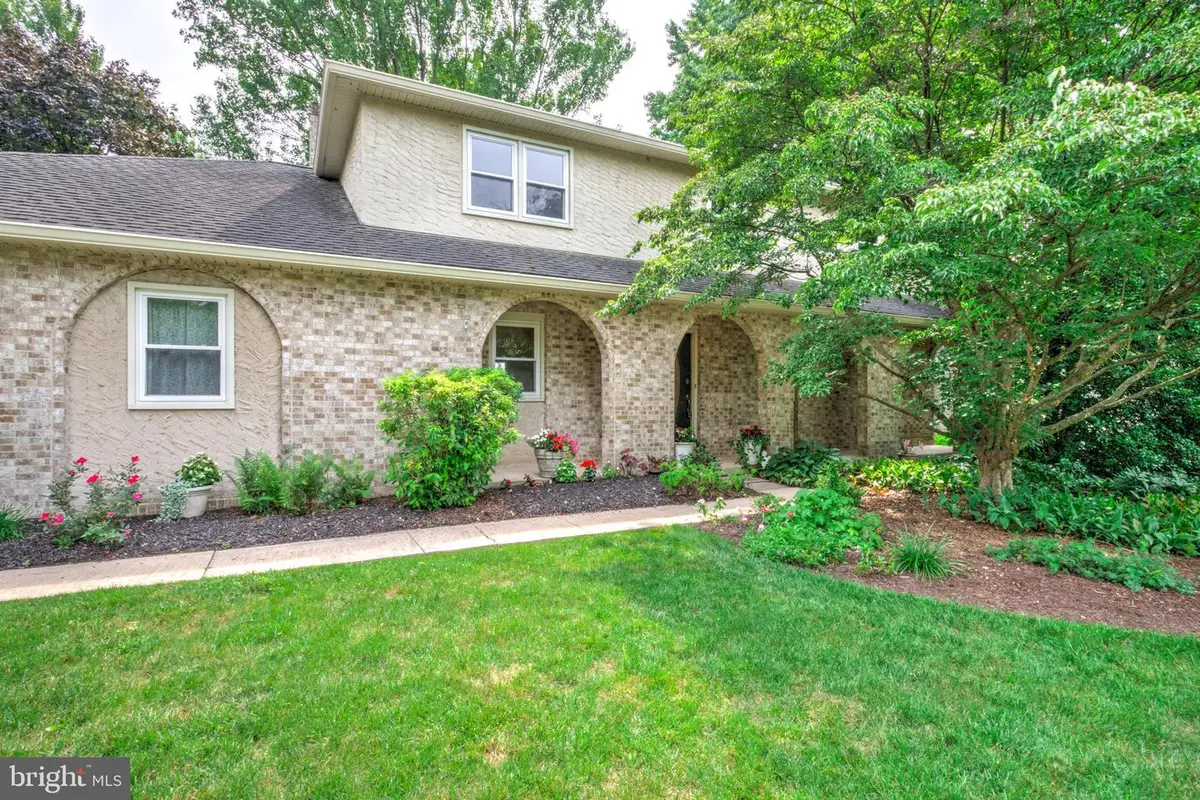

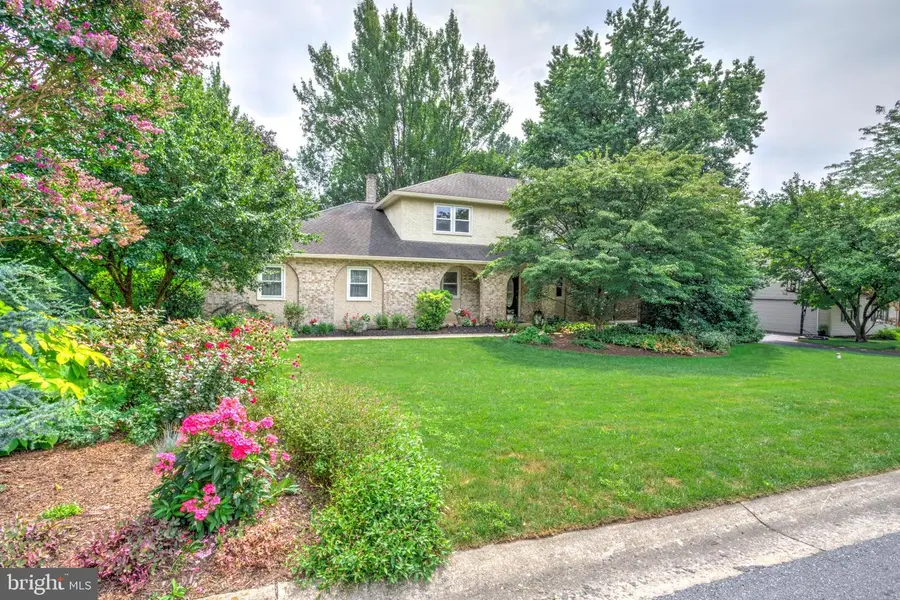
3312 Cochran Dr,LANCASTER, PA 17601
$605,000
- 5 Beds
- 3 Baths
- 3,789 sq. ft.
- Single family
- Pending
Listed by:james e sherer
Office:kingsway realty - lancaster
MLS#:PALA2074024
Source:BRIGHTMLS
Price summary
- Price:$605,000
- Price per sq. ft.:$159.67
About this home
Offer deadline Monday 8/11 at 4 pm. Welcome home to this impressive, recently renovated, Best-in-Class 2641 SF, 4 Bed 3 Bath Mediterranean Classic perched high atop Chatelaine with views south and enjoying all the benefits and security of "dead-end" road living just steps from golf/fitness and shopping in Hempfield! A 35 ft front porch boasting timeless Mediterranean architecture served up in brick and stucco greets visitors as they enter and begin to enjoy the endless rich hardwood floors throughout and the freshly redone kitchen with 6 ft Island, stone counters, recessed lighting, gas cooktop, dedicated pantry, Italian tile and slider door to the 25 ft event sized entertaining deck in the rear, all sharing unified access to the family and dining rooms just beyond! The family room is anchored by a brick hearth with fireplace, appealing bright hues of engineered hickory flooring lit by skylight, shelving built-ins and offers additional slider access to the deck! A convenient large first floor office with extensive wall shelf and double closet offers multi-use possibilities for every lifestyle! The new first floor powder room will delight guests with freshly completed amenities! The upper owner's suite offers hardwood, private bathroom with jet tub and his and hers sinks. The newly renovated main bath with twin vanity and gentle understated tones and linen closet extends the "new home" feel that the first floor establishes and the sprawling hardwoods in extra closet space in the 3 bedrooms are welcome features that provide storage and clean living; both top priorities in today's newer homes! The basement is clean and arid, having been professionally waterproofed and mold remediates and clad with new drywall and recessed lighting to await the finished flooring according to a new owner's taste. The newly installed air treatment system is an impressive commercial grade unit, ready to support all kinds of living or storage needs. The home is covered to mid 2028 with Choice Home Warranty for peace of mind! Outback, the professionally terraced landscape offers amazing views, useful flat lawn and privacy to deliver that peaceful retreat so sought after in today's fast-paced world! The stainless gutters by Leaf Filter are lifetime 6 inch extra coverage units with no clog guarantee. The exterior in general is a delightful ensemble of tasteful plantings and functional lawn space all offered up in one of Hempfield's most appealing, mature communities. This offering is a special property boasting both well maintained living and style all in a great location. Don't delay- set up your showing today!
Contact an agent
Home facts
- Year built:1973
- Listing Id #:PALA2074024
- Added:13 day(s) ago
- Updated:August 13, 2025 at 10:11 AM
Rooms and interior
- Bedrooms:5
- Total bathrooms:3
- Full bathrooms:2
- Half bathrooms:1
- Living area:3,789 sq. ft.
Heating and cooling
- Cooling:Central A/C
- Heating:Forced Air, Natural Gas
Structure and exterior
- Roof:Asphalt
- Year built:1973
- Building area:3,789 sq. ft.
- Lot area:0.45 Acres
Schools
- High school:HEMPFIELD SENIOR
- Middle school:HEMPFIELD
Utilities
- Water:Public
- Sewer:Public Sewer
Finances and disclosures
- Price:$605,000
- Price per sq. ft.:$159.67
- Tax amount:$6,806 (2025)
New listings near 3312 Cochran Dr
- Coming SoonOpen Sun, 1 to 3pm
 $199,000Coming Soon3 beds 1 baths
$199,000Coming Soon3 beds 1 baths464 Lafayette St, LANCASTER, PA 17603
MLS# PALA2074664Listed by: KELLER WILLIAMS ELITE - Coming Soon
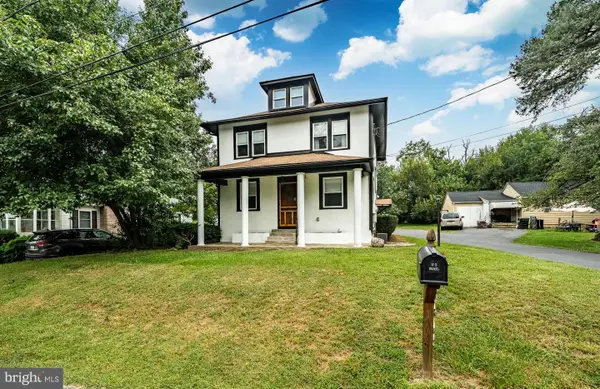 $465,000Coming Soon4 beds 3 baths
$465,000Coming Soon4 beds 3 baths2043 Stonecrest Dr, LANCASTER, PA 17601
MLS# PALA2074728Listed by: VRA REALTY - Open Tue, 5 to 7pmNew
 $499,900Active4 beds 3 baths2,540 sq. ft.
$499,900Active4 beds 3 baths2,540 sq. ft.2022 Walfield Dr, LANCASTER, PA 17601
MLS# PALA2074696Listed by: REALTY ONE GROUP UNLIMITED - New
 $255,000Active2 beds 2 baths1,053 sq. ft.
$255,000Active2 beds 2 baths1,053 sq. ft.229 Pulte Rd, LANCASTER, PA 17601
MLS# PALA2074742Listed by: BERKSHIRE HATHAWAY HOMESERVICES HOMESALE REALTY - Coming Soon
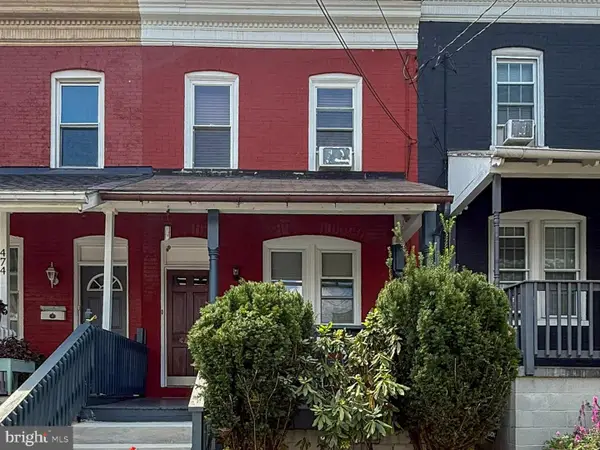 $259,900Coming Soon3 beds 2 baths
$259,900Coming Soon3 beds 2 baths472 New Dorwart St, LANCASTER, PA 17603
MLS# PALA2074802Listed by: KINGSWAY REALTY - LANCASTER - Coming Soon
 $279,000Coming Soon2 beds 2 baths
$279,000Coming Soon2 beds 2 baths117 Norlawn Cir, LANCASTER, PA 17601
MLS# PALA2074804Listed by: PRIME HOME REAL ESTATE, LLC  $95,000Pending3 beds 1 baths936 sq. ft.
$95,000Pending3 beds 1 baths936 sq. ft.826 Saint Joseph St, LANCASTER, PA 17603
MLS# PALA2074810Listed by: BERKSHIRE HATHAWAY HOMESERVICES HOMESALE REALTY- Coming SoonOpen Sun, 1 to 3pm
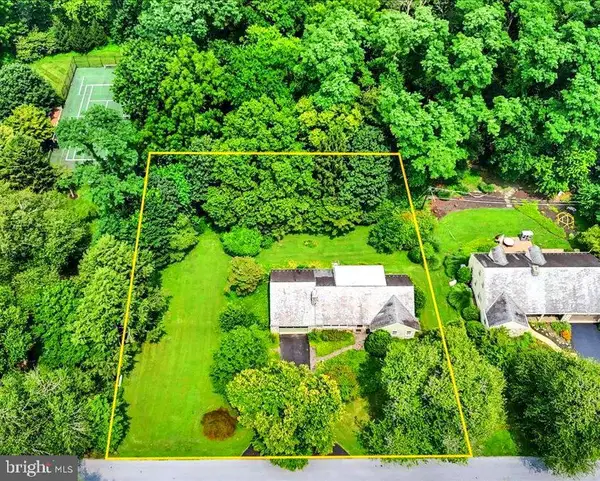 $525,000Coming Soon4 beds 3 baths
$525,000Coming Soon4 beds 3 baths1419 Clayton Rd, LANCASTER, PA 17603
MLS# PALA2074288Listed by: PUFFER MORRIS REAL ESTATE, INC. - Coming Soon
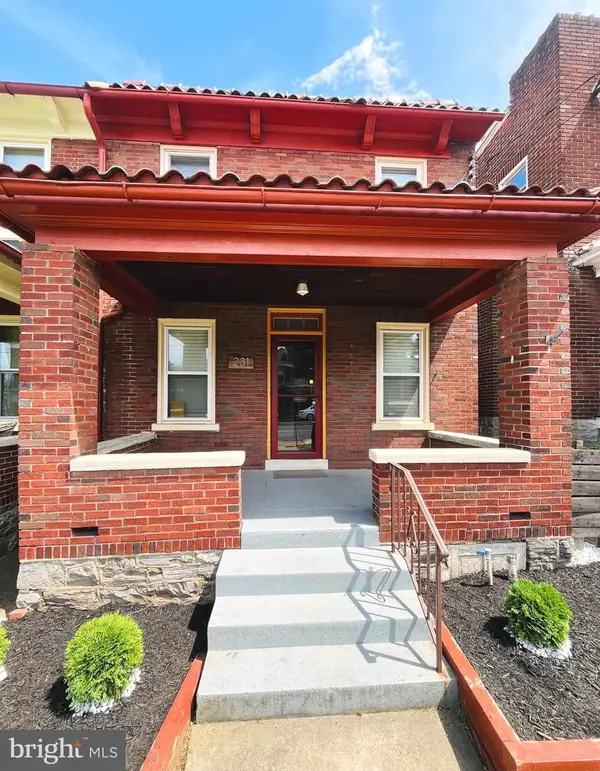 $309,900Coming Soon3 beds 1 baths
$309,900Coming Soon3 beds 1 baths231 S West End Ave, LANCASTER, PA 17603
MLS# PALA2074776Listed by: ELITE PROPERTY SALES, LLC - Coming Soon
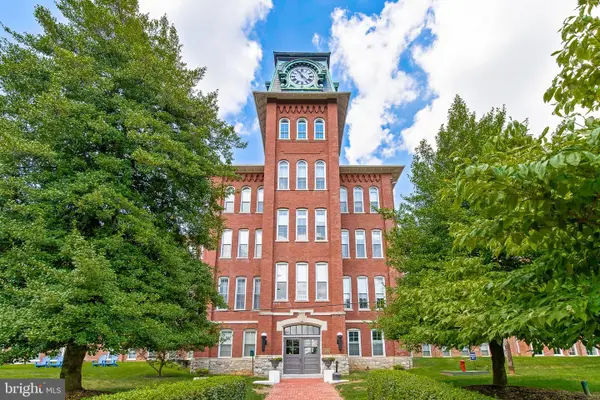 $139,900Coming Soon1 beds 1 baths
$139,900Coming Soon1 beds 1 baths917 Columbia Ave #211, LANCASTER, PA 17603
MLS# PALA2074752Listed by: COLDWELL BANKER REALTY
