336 N Pine St, LANCASTER, PA 17603
Local realty services provided by:ERA OakCrest Realty, Inc.

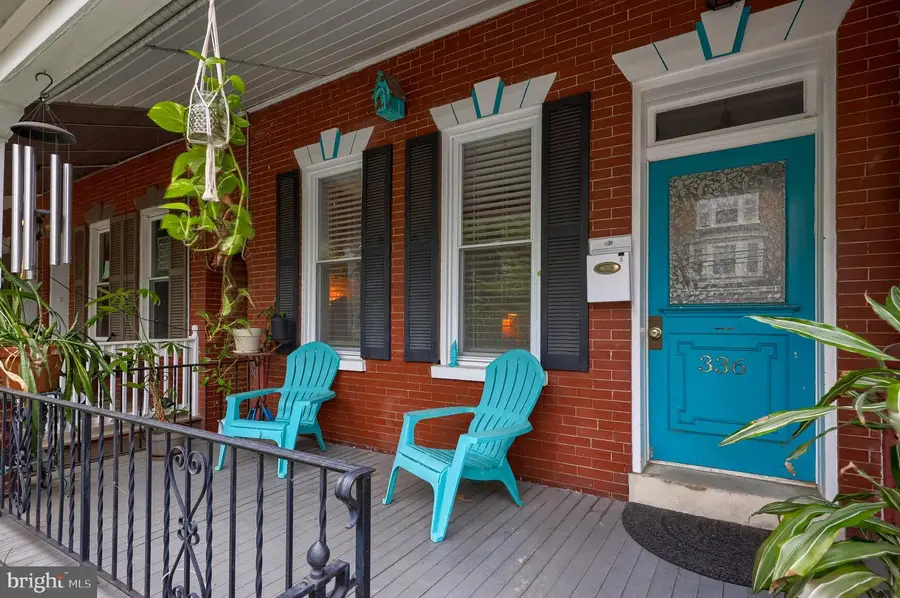
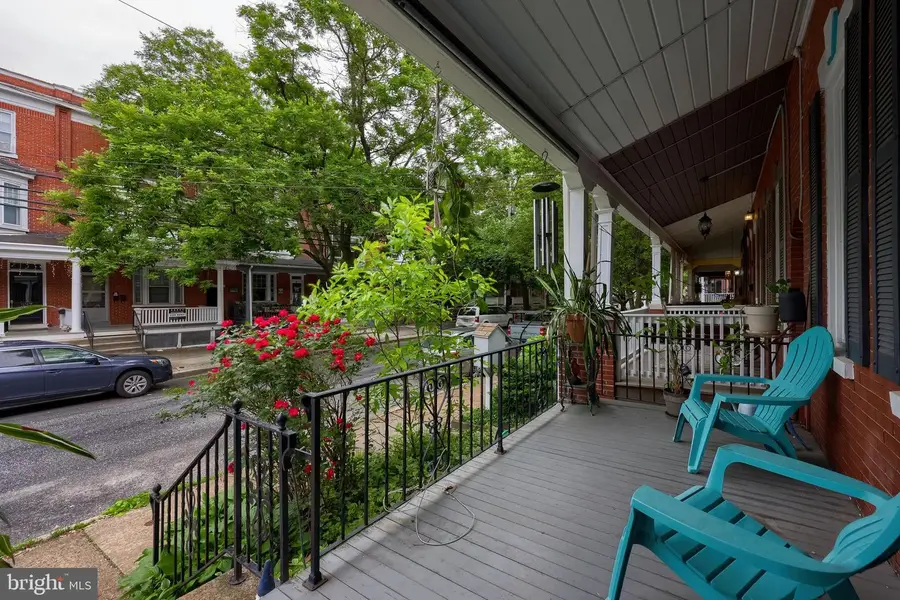
336 N Pine St,LANCASTER, PA 17603
$389,900
- 5 Beds
- 1 Baths
- 1,954 sq. ft.
- Townhouse
- Pending
Listed by:samuel rudegeair
Office:re/max evolved
MLS#:PALA2070178
Source:BRIGHTMLS
Price summary
- Price:$389,900
- Price per sq. ft.:$199.54
About this home
Stunning 5-Bedroom Row Home in the Heart of Chestnut Hill – Lancaster City
Welcome to your dream home in one of Lancaster City's most desirable neighborhoods! This beautifully maintained 5-bedroom, 1-bath row home is located on a quiet, tree-lined street in the sought-after Chestnut Hill area. Featuring a perfect blend of historic charm and modern updates, this home is ideal for anyone seeking space, style, and city living at its best.
Step inside to discover gorgeous hardwood floors throughout, exposed brick accents, and a fully updated bathroom that adds a fresh, contemporary touch. The spacious and inviting front porch is perfect for morning coffee or evening relaxation.
Enjoy cooking and entertaining in the bright and beautiful kitchen, while the third floor offers two generously sized bedrooms—ideal for guests, a home office, or additional living space. A nice-sized backyard provides rare outdoor space perfect for gardening, pets, or gatherings.
Located just steps from neighborhood favorites like Cabalar and Splits & Giggles, and within walking distance to Buchanan Park, this home puts the best of Lancaster City right at your doorstep. Whether you’re enjoying local shops, dining, or green space, this premier Chestnut Hill location truly has it all.
Schedule your appointment today!
Contact an agent
Home facts
- Year built:1898
- Listing Id #:PALA2070178
- Added:85 day(s) ago
- Updated:August 13, 2025 at 07:30 AM
Rooms and interior
- Bedrooms:5
- Total bathrooms:1
- Full bathrooms:1
- Living area:1,954 sq. ft.
Heating and cooling
- Cooling:Central A/C
- Heating:90% Forced Air, Natural Gas
Structure and exterior
- Roof:Composite, Rubber, Shingle
- Year built:1898
- Building area:1,954 sq. ft.
- Lot area:0.05 Acres
Schools
- High school:MCCASKEY CAMPUS
Utilities
- Water:Public
- Sewer:Public Sewer
Finances and disclosures
- Price:$389,900
- Price per sq. ft.:$199.54
- Tax amount:$3,822 (2025)
New listings near 336 N Pine St
- New
 $639,800Active4 beds 3 baths2,350 sq. ft.
$639,800Active4 beds 3 baths2,350 sq. ft.215 Parkside Pl #lot 38, LANCASTER, PA 17602
MLS# PALA2074748Listed by: KINGSWAY REALTY - LANCASTER - Coming SoonOpen Sun, 1 to 3pm
 $199,000Coming Soon3 beds 1 baths
$199,000Coming Soon3 beds 1 baths464 Lafayette St, LANCASTER, PA 17603
MLS# PALA2074664Listed by: KELLER WILLIAMS ELITE - Coming Soon
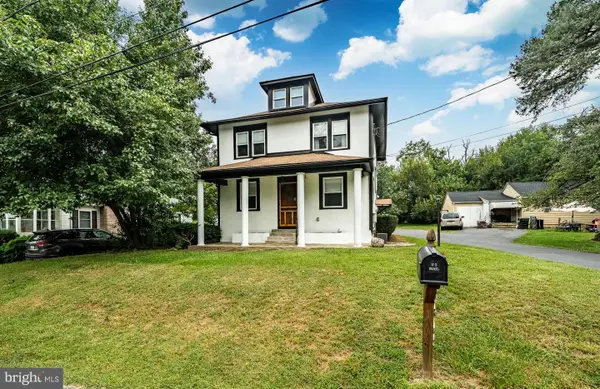 $465,000Coming Soon4 beds 3 baths
$465,000Coming Soon4 beds 3 baths2043 Stonecrest Dr, LANCASTER, PA 17601
MLS# PALA2074728Listed by: VRA REALTY - Open Tue, 5 to 7pmNew
 $499,900Active4 beds 3 baths2,540 sq. ft.
$499,900Active4 beds 3 baths2,540 sq. ft.2022 Walfield Dr, LANCASTER, PA 17601
MLS# PALA2074696Listed by: REALTY ONE GROUP UNLIMITED - New
 $255,000Active2 beds 2 baths1,053 sq. ft.
$255,000Active2 beds 2 baths1,053 sq. ft.229 Pulte Rd, LANCASTER, PA 17601
MLS# PALA2074742Listed by: BERKSHIRE HATHAWAY HOMESERVICES HOMESALE REALTY - Coming Soon
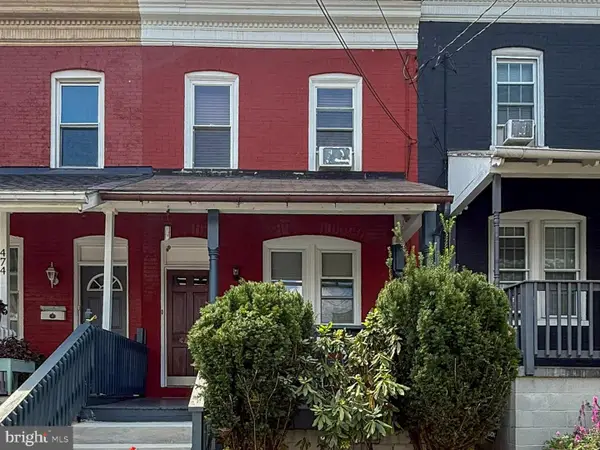 $259,900Coming Soon3 beds 2 baths
$259,900Coming Soon3 beds 2 baths472 New Dorwart St, LANCASTER, PA 17603
MLS# PALA2074802Listed by: KINGSWAY REALTY - LANCASTER - Coming Soon
 $279,000Coming Soon2 beds 2 baths
$279,000Coming Soon2 beds 2 baths117 Norlawn Cir, LANCASTER, PA 17601
MLS# PALA2074804Listed by: PRIME HOME REAL ESTATE, LLC  $95,000Pending3 beds 1 baths936 sq. ft.
$95,000Pending3 beds 1 baths936 sq. ft.826 Saint Joseph St, LANCASTER, PA 17603
MLS# PALA2074810Listed by: BERKSHIRE HATHAWAY HOMESERVICES HOMESALE REALTY- Coming SoonOpen Sun, 1 to 3pm
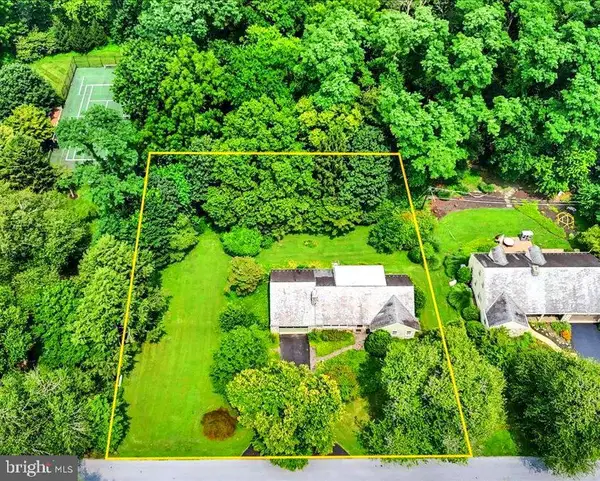 $525,000Coming Soon4 beds 3 baths
$525,000Coming Soon4 beds 3 baths1419 Clayton Rd, LANCASTER, PA 17603
MLS# PALA2074288Listed by: PUFFER MORRIS REAL ESTATE, INC. - Coming Soon
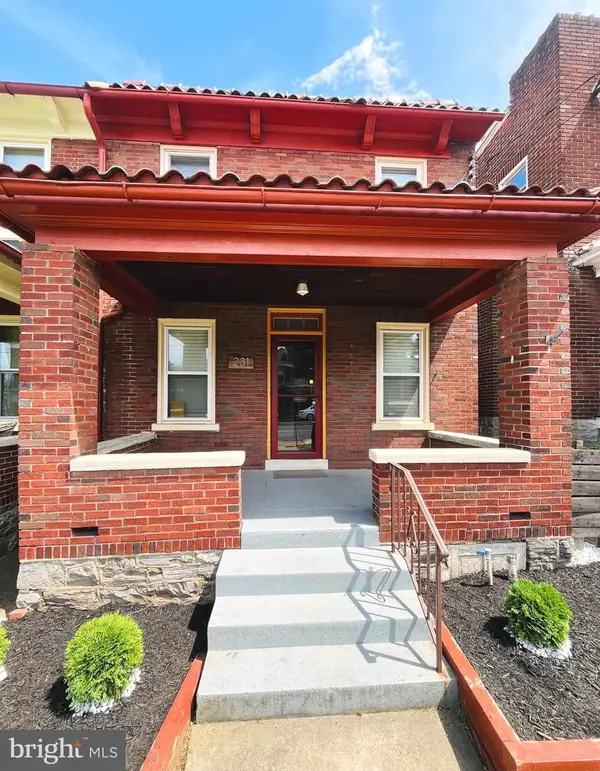 $309,900Coming Soon3 beds 1 baths
$309,900Coming Soon3 beds 1 baths231 S West End Ave, LANCASTER, PA 17603
MLS# PALA2074776Listed by: ELITE PROPERTY SALES, LLC
