3411 Horizon Dr, LANCASTER, PA 17601
Local realty services provided by:ERA Byrne Realty

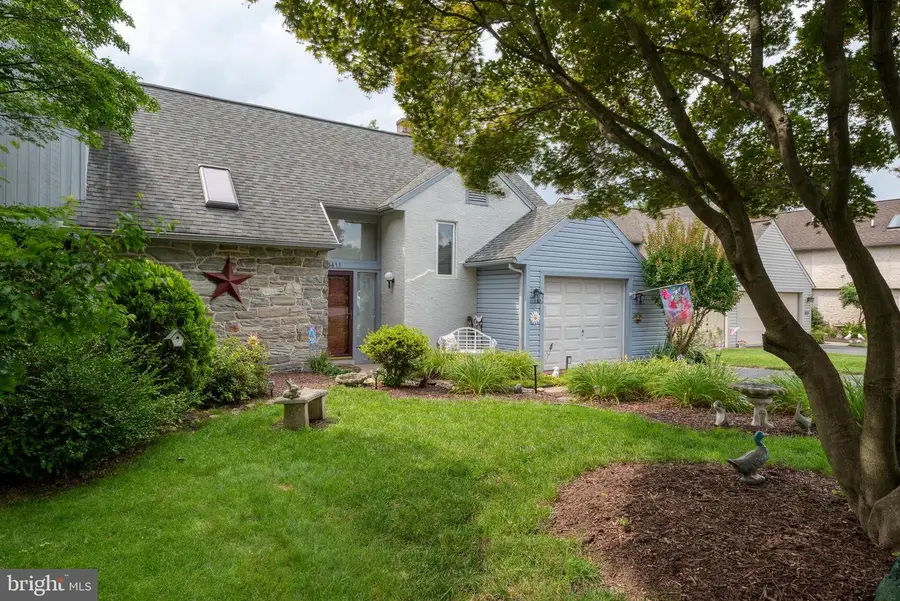

3411 Horizon Dr,LANCASTER, PA 17601
$289,900
- 3 Beds
- 2 Baths
- 1,434 sq. ft.
- Single family
- Pending
Listed by:jamie s clinton
Office:keller williams elite
MLS#:PALA2072770
Source:BRIGHTMLS
Price summary
- Price:$289,900
- Price per sq. ft.:$202.16
About this home
NOT THE ORDINARY
This lovely home offers a well-designed floor plan and has many unique features including open loft, vaulted ceilings and skylights! The large windows create a bright and open living space which flows well from the spacious living room, to the inviting dining area, and efficient kitchen with breakfast bar. The primary bedroom is located on the main level, beautiful full bath and convenient laundry! Upstairs the loft is the focal area with 2 split bedrooms, 2nd full bath, several closet spaces and attic area.
Outside there is a lovely brick patio, gazebo and storage shed for garden tools. The landscaping is well done and creates a relaxing space.
You'll really appreciate this convenient location which provides quick access to Rt 30 and Lancaster or York, yet your adjacent to neighboring farms for that authentic Lancaster County feeling.
Don't wait to schedule your personal showing.
Contact an agent
Home facts
- Year built:1986
- Listing Id #:PALA2072770
- Added:35 day(s) ago
- Updated:August 13, 2025 at 07:30 AM
Rooms and interior
- Bedrooms:3
- Total bathrooms:2
- Full bathrooms:2
- Living area:1,434 sq. ft.
Heating and cooling
- Cooling:Central A/C
- Heating:Electric, Heat Pump(s)
Structure and exterior
- Roof:Shingle
- Year built:1986
- Building area:1,434 sq. ft.
- Lot area:0.23 Acres
Schools
- High school:HEMPFIELD SENIOR
Utilities
- Water:Public
- Sewer:Public Sewer
Finances and disclosures
- Price:$289,900
- Price per sq. ft.:$202.16
- Tax amount:$3,508 (2024)
New listings near 3411 Horizon Dr
- Coming SoonOpen Sun, 1 to 3pm
 $199,000Coming Soon3 beds 1 baths
$199,000Coming Soon3 beds 1 baths464 Lafayette St, LANCASTER, PA 17603
MLS# PALA2074664Listed by: KELLER WILLIAMS ELITE - Coming Soon
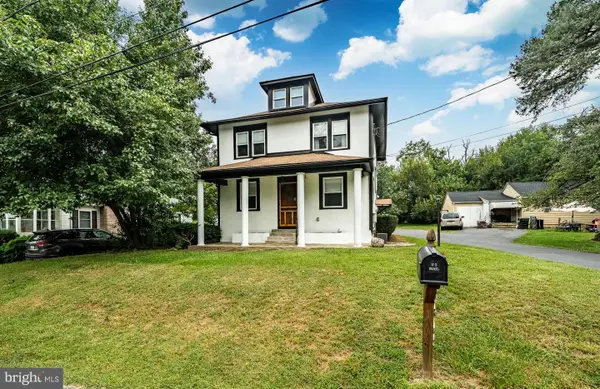 $465,000Coming Soon4 beds 3 baths
$465,000Coming Soon4 beds 3 baths2043 Stonecrest Dr, LANCASTER, PA 17601
MLS# PALA2074728Listed by: VRA REALTY - Open Tue, 5 to 7pmNew
 $499,900Active4 beds 3 baths2,540 sq. ft.
$499,900Active4 beds 3 baths2,540 sq. ft.2022 Walfield Dr, LANCASTER, PA 17601
MLS# PALA2074696Listed by: REALTY ONE GROUP UNLIMITED - New
 $255,000Active2 beds 2 baths1,053 sq. ft.
$255,000Active2 beds 2 baths1,053 sq. ft.229 Pulte Rd, LANCASTER, PA 17601
MLS# PALA2074742Listed by: BERKSHIRE HATHAWAY HOMESERVICES HOMESALE REALTY - Coming Soon
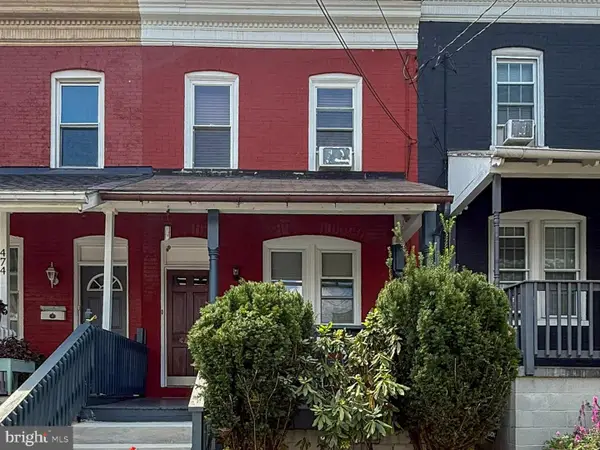 $259,900Coming Soon3 beds 2 baths
$259,900Coming Soon3 beds 2 baths472 New Dorwart St, LANCASTER, PA 17603
MLS# PALA2074802Listed by: KINGSWAY REALTY - LANCASTER - Coming Soon
 $279,000Coming Soon2 beds 2 baths
$279,000Coming Soon2 beds 2 baths117 Norlawn Cir, LANCASTER, PA 17601
MLS# PALA2074804Listed by: PRIME HOME REAL ESTATE, LLC  $95,000Pending3 beds 1 baths936 sq. ft.
$95,000Pending3 beds 1 baths936 sq. ft.826 Saint Joseph St, LANCASTER, PA 17603
MLS# PALA2074810Listed by: BERKSHIRE HATHAWAY HOMESERVICES HOMESALE REALTY- Coming SoonOpen Sun, 1 to 3pm
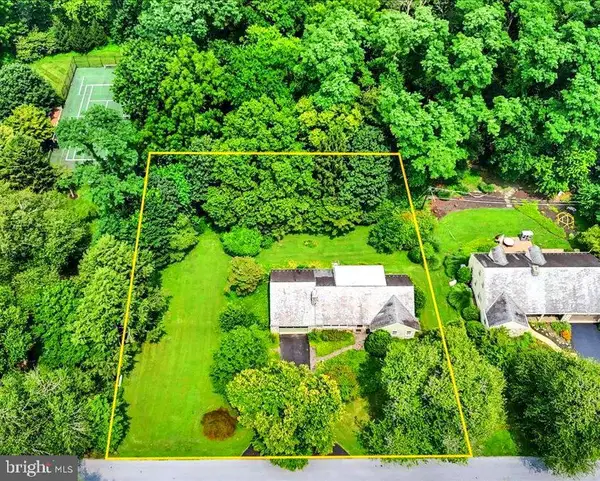 $525,000Coming Soon4 beds 3 baths
$525,000Coming Soon4 beds 3 baths1419 Clayton Rd, LANCASTER, PA 17603
MLS# PALA2074288Listed by: PUFFER MORRIS REAL ESTATE, INC. - Coming Soon
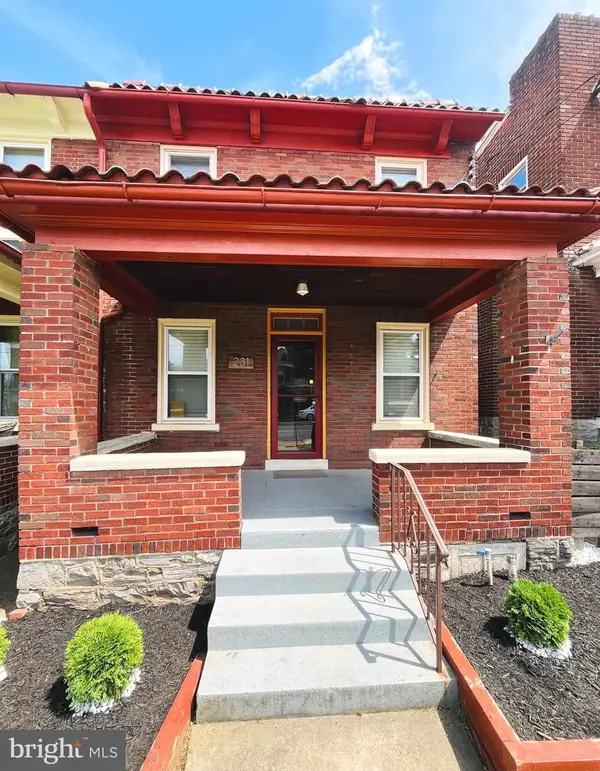 $309,900Coming Soon3 beds 1 baths
$309,900Coming Soon3 beds 1 baths231 S West End Ave, LANCASTER, PA 17603
MLS# PALA2074776Listed by: ELITE PROPERTY SALES, LLC - Coming Soon
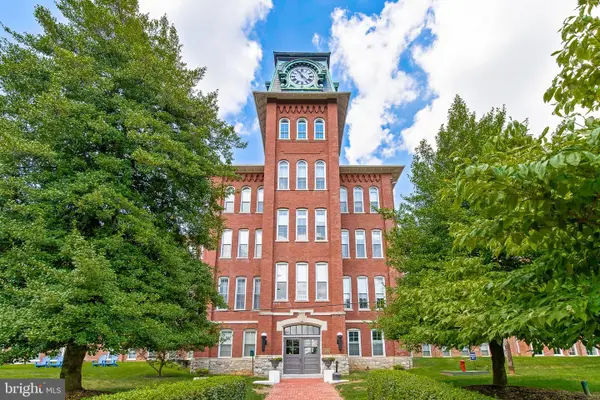 $139,900Coming Soon1 beds 1 baths
$139,900Coming Soon1 beds 1 baths917 Columbia Ave #211, LANCASTER, PA 17603
MLS# PALA2074752Listed by: COLDWELL BANKER REALTY
