402 W James St, LANCASTER, PA 17603
Local realty services provided by:ERA OakCrest Realty, Inc.
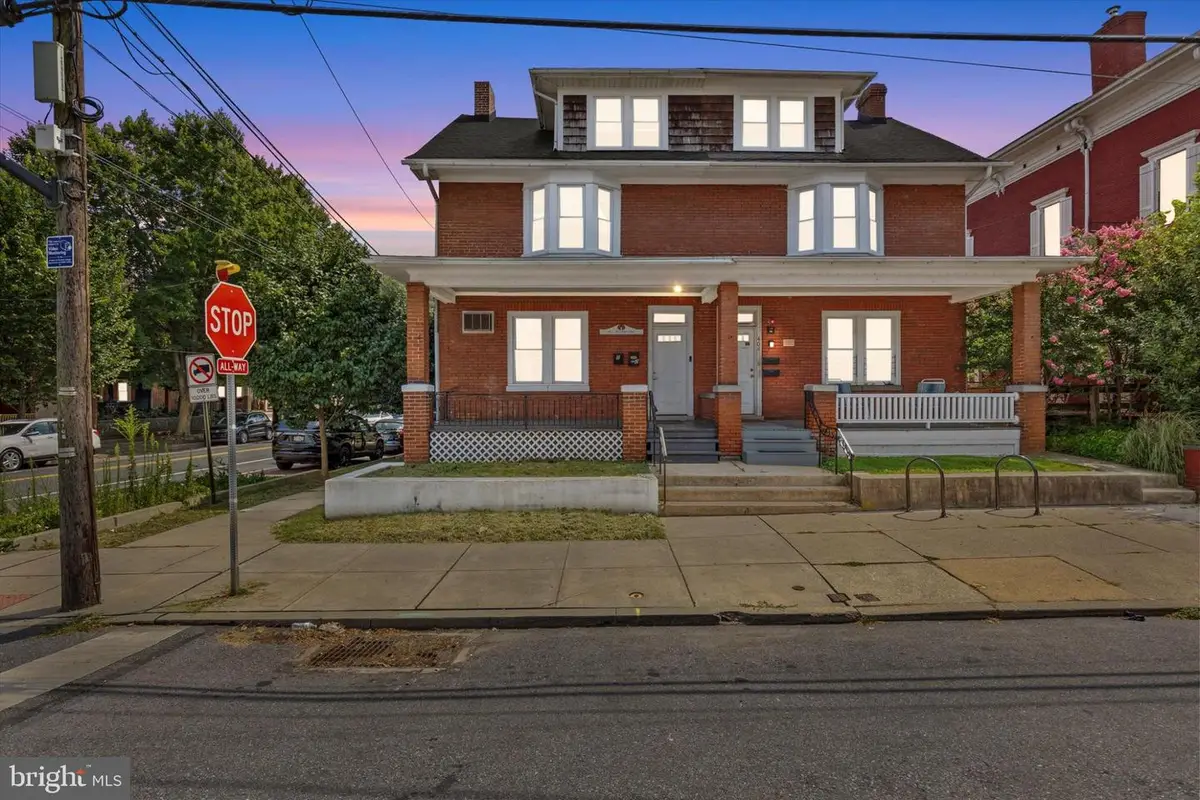
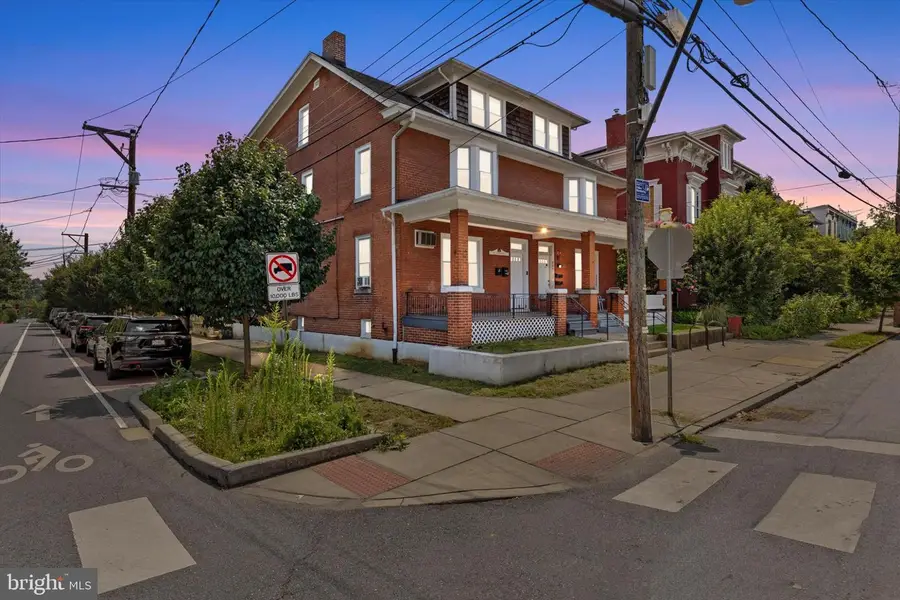
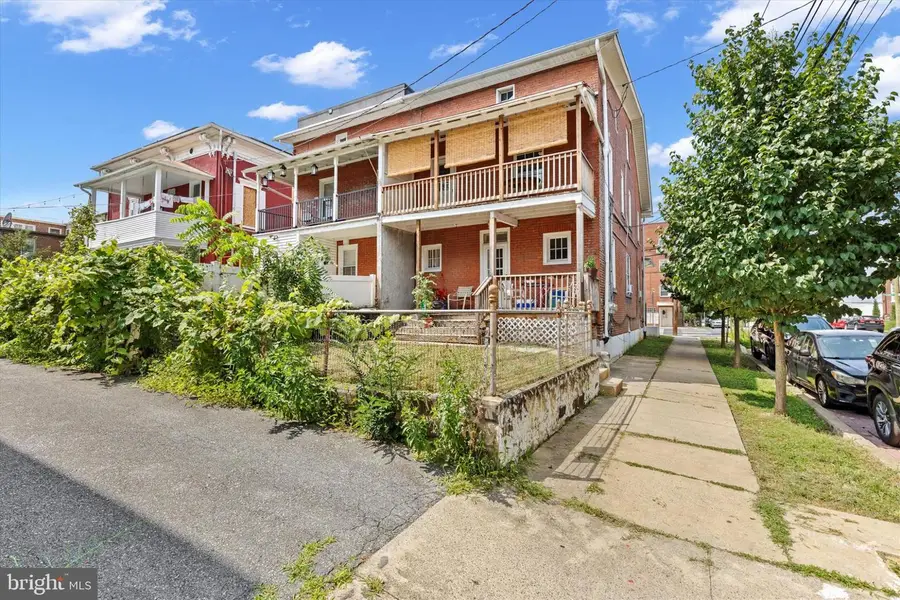
402 W James St,LANCASTER, PA 17603
$329,900
- 1 Beds
- - Baths
- 3,080 sq. ft.
- Multi-family
- Pending
Listed by:ben fernandez
Office:keller williams keystone realty
MLS#:PALA2073614
Source:BRIGHTMLS
Price summary
- Price:$329,900
- Price per sq. ft.:$107.11
About this home
Prime 2-Unit Property in Highly Desirable Chestnut Hill, Lancaster!
This versatile duplex is just minutes from downtown Lancaster, Lancaster General Hospital, Franklin & Marshall College, and steps from public transportation. Also nearby: Clipper Magazine Stadium, home of the Lancaster Barnstormers, plus a wide range of popular dining spots, cafés, and boutique shops.
Live in one unit and rent the other—perfect for house hacking or investment. One unit is vacant with qualified tenant applicants available; the other is occupied by a new tenant under professional property management. Separate entrances and utilities, with a solid rental history in a high-demand neighborhood.
Estimated total living area: approx. 2,200 sq ft above grade and approx. 880 sq ft of finished space below grade. All square footage figures are estimates and should be independently verified by buyers.
Don’t miss this opportunity to own a turn-key property in one of Lancaster’s most walkable and vibrant communities. Schedule your showing today!
Contact an agent
Home facts
- Year built:1925
- Listing Id #:PALA2073614
- Added:21 day(s) ago
- Updated:August 13, 2025 at 07:21 AM
Rooms and interior
- Bedrooms:1
- Living area:3,080 sq. ft.
Heating and cooling
- Cooling:Attic Fan, Ceiling Fan(s), Wall Unit
- Heating:Baseboard - Electric, Electric
Structure and exterior
- Roof:Pitched, Shingle
- Year built:1925
- Building area:3,080 sq. ft.
- Lot area:0.04 Acres
Schools
- High school:MCCASKEY H.S.
- Middle school:MCCASKEY
- Elementary school:ROSS
Utilities
- Water:Public
- Sewer:Public Sewer
Finances and disclosures
- Price:$329,900
- Price per sq. ft.:$107.11
- Tax amount:$6,726 (2025)
New listings near 402 W James St
- Coming SoonOpen Sun, 1 to 3pm
 $199,000Coming Soon3 beds 1 baths
$199,000Coming Soon3 beds 1 baths464 Lafayette St, LANCASTER, PA 17603
MLS# PALA2074664Listed by: KELLER WILLIAMS ELITE - Coming Soon
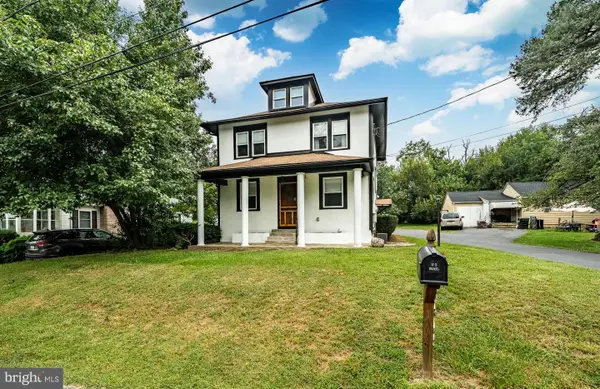 $465,000Coming Soon4 beds 3 baths
$465,000Coming Soon4 beds 3 baths2043 Stonecrest Dr, LANCASTER, PA 17601
MLS# PALA2074728Listed by: VRA REALTY - Open Tue, 5 to 7pmNew
 $499,900Active4 beds 3 baths2,540 sq. ft.
$499,900Active4 beds 3 baths2,540 sq. ft.2022 Walfield Dr, LANCASTER, PA 17601
MLS# PALA2074696Listed by: REALTY ONE GROUP UNLIMITED - New
 $255,000Active2 beds 2 baths1,053 sq. ft.
$255,000Active2 beds 2 baths1,053 sq. ft.229 Pulte Rd, LANCASTER, PA 17601
MLS# PALA2074742Listed by: BERKSHIRE HATHAWAY HOMESERVICES HOMESALE REALTY - Coming Soon
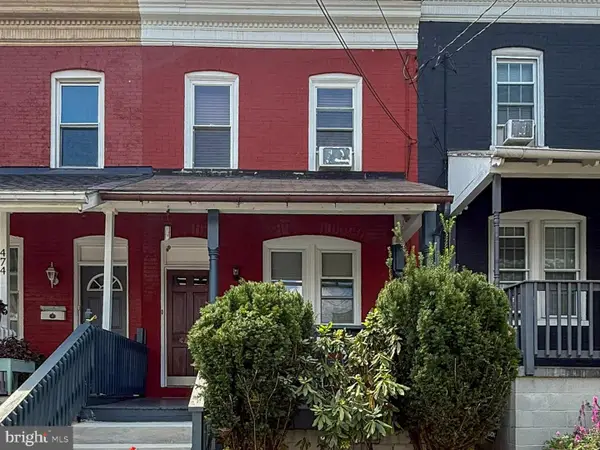 $259,900Coming Soon3 beds 2 baths
$259,900Coming Soon3 beds 2 baths472 New Dorwart St, LANCASTER, PA 17603
MLS# PALA2074802Listed by: KINGSWAY REALTY - LANCASTER - Coming Soon
 $279,000Coming Soon2 beds 2 baths
$279,000Coming Soon2 beds 2 baths117 Norlawn Cir, LANCASTER, PA 17601
MLS# PALA2074804Listed by: PRIME HOME REAL ESTATE, LLC  $95,000Pending3 beds 1 baths936 sq. ft.
$95,000Pending3 beds 1 baths936 sq. ft.826 Saint Joseph St, LANCASTER, PA 17603
MLS# PALA2074810Listed by: BERKSHIRE HATHAWAY HOMESERVICES HOMESALE REALTY- Coming SoonOpen Sun, 1 to 3pm
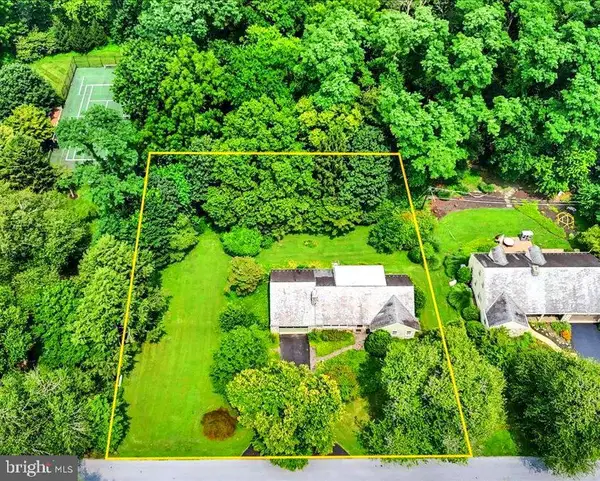 $525,000Coming Soon4 beds 3 baths
$525,000Coming Soon4 beds 3 baths1419 Clayton Rd, LANCASTER, PA 17603
MLS# PALA2074288Listed by: PUFFER MORRIS REAL ESTATE, INC. - Coming Soon
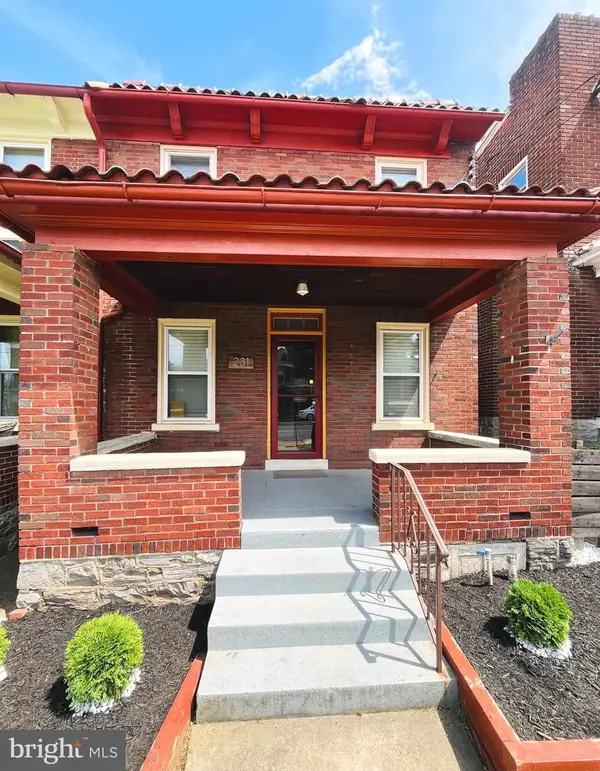 $309,900Coming Soon3 beds 1 baths
$309,900Coming Soon3 beds 1 baths231 S West End Ave, LANCASTER, PA 17603
MLS# PALA2074776Listed by: ELITE PROPERTY SALES, LLC - Coming Soon
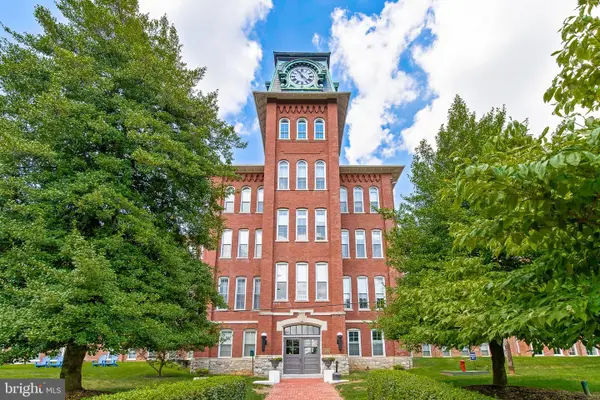 $139,900Coming Soon1 beds 1 baths
$139,900Coming Soon1 beds 1 baths917 Columbia Ave #211, LANCASTER, PA 17603
MLS# PALA2074752Listed by: COLDWELL BANKER REALTY
