41 W Lemon St #301, LANCASTER, PA 17603
Local realty services provided by:ERA Martin Associates

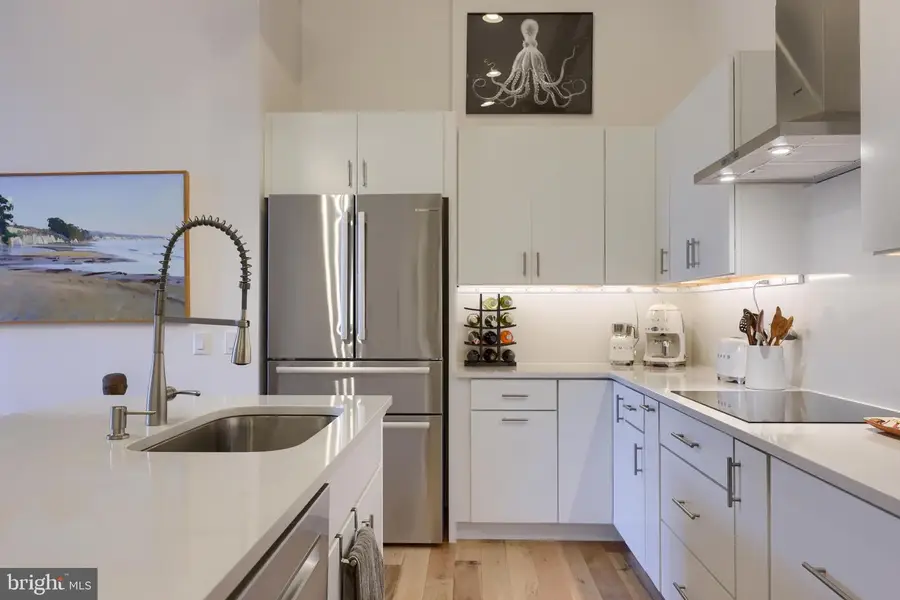
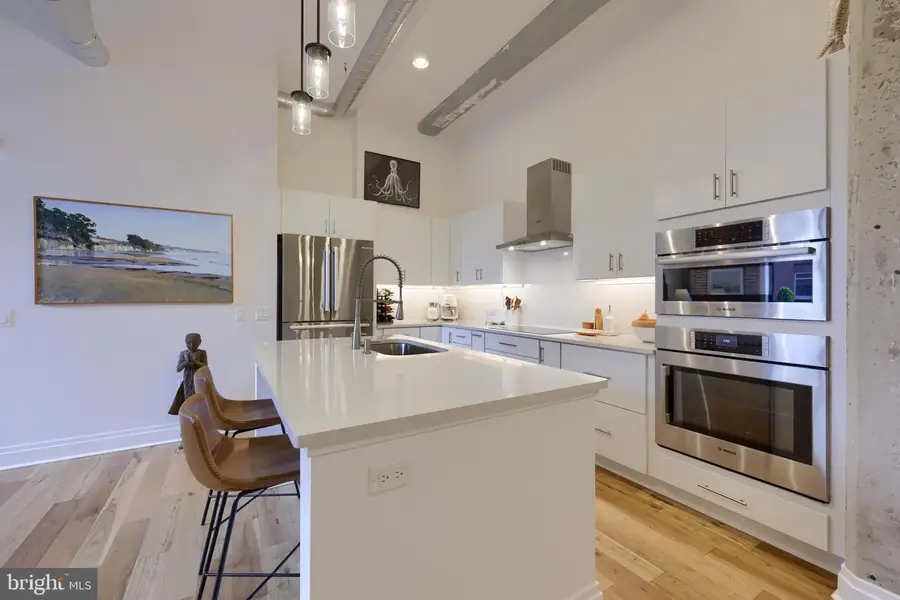
41 W Lemon St #301,LANCASTER, PA 17603
$525,000
- 2 Beds
- 2 Baths
- 1,171 sq. ft.
- Condominium
- Pending
Listed by:mike skillman
Office:re/max pinnacle
MLS#:PALA2071340
Source:BRIGHTMLS
Price summary
- Price:$525,000
- Price per sq. ft.:$448.33
About this home
Welcome to this beautiful 2-bedroom, 2-full bath corner condo, situated on the 3rd floor of the Press Building, right in the heart of Lancaster City. Enjoy being surrounded by the city’s best restaurants, bars, cafés, Art Gallery Row, Central Market, and the Fulton Theatre. The open floorplan of this property is filled with an abundance of natural light and features exposed brick walls, soaring ceilings, custom lighting, and hardwood flooring. The kitchen boasts quartz countertops, a spacious island, soft-close cabinetry, a stylish tile backsplash, and premium stainless steel appliances including an induction cooktop. The living area offers ample space for relaxation and entertaining, leading to a private balcony. The primary bedroom includes a large closet and a private en-suite bathroom. Additional conveniences include an assigned parking space in the adjacent garage, a dedicated ground floor storage unit, a 24/7 fitness center, and access to a rooftop deck with sweeping city views. Residents also enjoy exclusive elevator access to 401 Prime, a luxurious modern steakhouse located within the building—making urban dining effortlessly convenient. The monthly condo fee covers water, sewer, trash, exterior and common area maintenance.
Contact an agent
Home facts
- Year built:2017
- Listing Id #:PALA2071340
- Added:65 day(s) ago
- Updated:August 13, 2025 at 07:30 AM
Rooms and interior
- Bedrooms:2
- Total bathrooms:2
- Full bathrooms:2
- Living area:1,171 sq. ft.
Heating and cooling
- Cooling:Central A/C
- Heating:Electric, Heat Pump(s)
Structure and exterior
- Year built:2017
- Building area:1,171 sq. ft.
Utilities
- Water:Public
- Sewer:Public Sewer
Finances and disclosures
- Price:$525,000
- Price per sq. ft.:$448.33
- Tax amount:$12,238 (2024)
New listings near 41 W Lemon St #301
- Coming SoonOpen Sun, 1 to 3pm
 $199,000Coming Soon3 beds 1 baths
$199,000Coming Soon3 beds 1 baths464 Lafayette St, LANCASTER, PA 17603
MLS# PALA2074664Listed by: KELLER WILLIAMS ELITE - Coming Soon
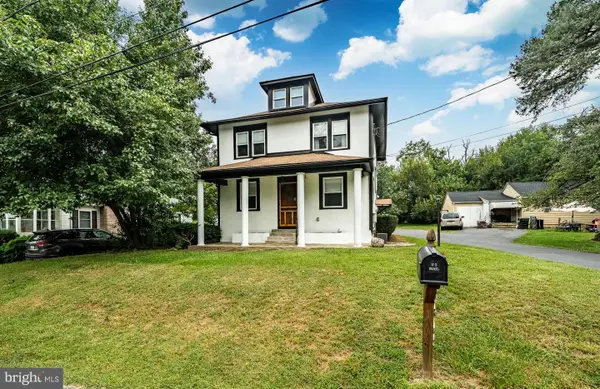 $465,000Coming Soon4 beds 3 baths
$465,000Coming Soon4 beds 3 baths2043 Stonecrest Dr, LANCASTER, PA 17601
MLS# PALA2074728Listed by: VRA REALTY - Open Tue, 5 to 7pmNew
 $499,900Active4 beds 3 baths2,540 sq. ft.
$499,900Active4 beds 3 baths2,540 sq. ft.2022 Walfield Dr, LANCASTER, PA 17601
MLS# PALA2074696Listed by: REALTY ONE GROUP UNLIMITED - New
 $255,000Active2 beds 2 baths1,053 sq. ft.
$255,000Active2 beds 2 baths1,053 sq. ft.229 Pulte Rd, LANCASTER, PA 17601
MLS# PALA2074742Listed by: BERKSHIRE HATHAWAY HOMESERVICES HOMESALE REALTY - Coming Soon
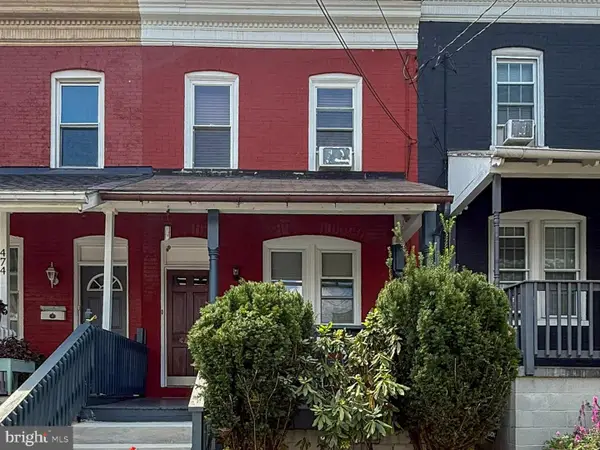 $259,900Coming Soon3 beds 2 baths
$259,900Coming Soon3 beds 2 baths472 New Dorwart St, LANCASTER, PA 17603
MLS# PALA2074802Listed by: KINGSWAY REALTY - LANCASTER - Coming Soon
 $279,000Coming Soon2 beds 2 baths
$279,000Coming Soon2 beds 2 baths117 Norlawn Cir, LANCASTER, PA 17601
MLS# PALA2074804Listed by: PRIME HOME REAL ESTATE, LLC  $95,000Pending3 beds 1 baths936 sq. ft.
$95,000Pending3 beds 1 baths936 sq. ft.826 Saint Joseph St, LANCASTER, PA 17603
MLS# PALA2074810Listed by: BERKSHIRE HATHAWAY HOMESERVICES HOMESALE REALTY- Coming SoonOpen Sun, 1 to 3pm
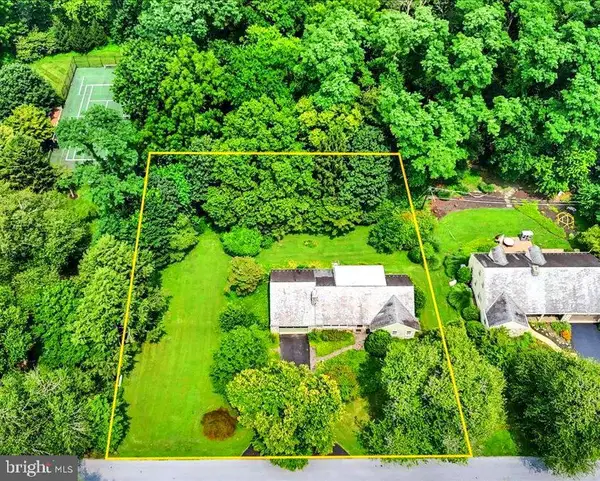 $525,000Coming Soon4 beds 3 baths
$525,000Coming Soon4 beds 3 baths1419 Clayton Rd, LANCASTER, PA 17603
MLS# PALA2074288Listed by: PUFFER MORRIS REAL ESTATE, INC. - Coming Soon
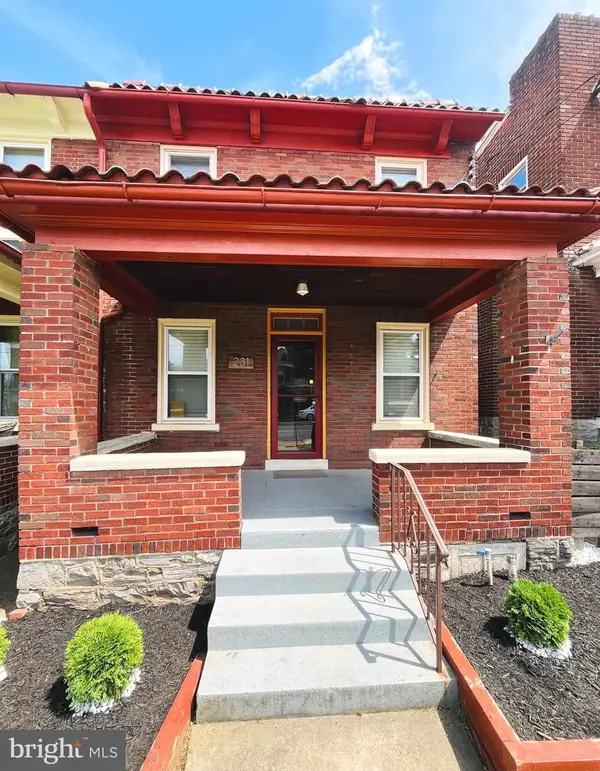 $309,900Coming Soon3 beds 1 baths
$309,900Coming Soon3 beds 1 baths231 S West End Ave, LANCASTER, PA 17603
MLS# PALA2074776Listed by: ELITE PROPERTY SALES, LLC - Coming Soon
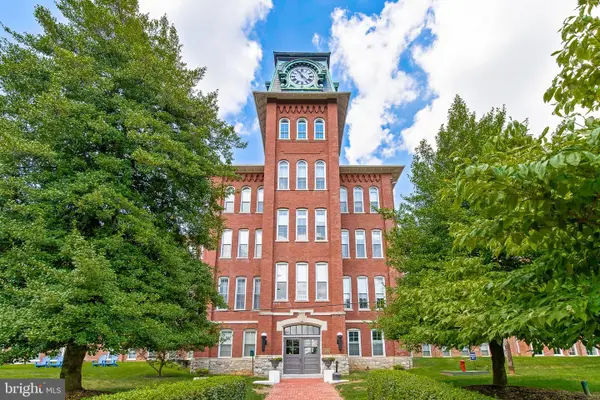 $139,900Coming Soon1 beds 1 baths
$139,900Coming Soon1 beds 1 baths917 Columbia Ave #211, LANCASTER, PA 17603
MLS# PALA2074752Listed by: COLDWELL BANKER REALTY
