41 W Lemon St #304, LANCASTER, PA 17603
Local realty services provided by:ERA Byrne Realty



41 W Lemon St #304,LANCASTER, PA 17603
$299,900
- 1 Beds
- 1 Baths
- 888 sq. ft.
- Condominium
- Pending
Listed by:cheri l bushong
Office:re/max smarthub realty
MLS#:PALA2073810
Source:BRIGHTMLS
Price summary
- Price:$299,900
- Price per sq. ft.:$337.73
About this home
Enjoy vibrant urban living in this recently updated Press Building condo. You will love the contemporary feel in this home from the exposed beams and ducts in the soaring ceilings to the unique brick wall accents throughout. Open and inviting living area with a spacious kitchen featuring granite counters, freshly painted soft close cabinetry, island with seating and stainless-steel appliances. You will appreciate the walk-in tile shower with new door in the generously sized full bath. Experience all of the outside activity and a breath of fresh air from your own Juliette balcony. Condo amenities include an assigned garage parking space, secure storage area and access to the fitness center and 401 Prime without leaving the building. The monthly dues also included water, sewer, trash and gas. Take in the city skyline and Barnstormers fireworks from the large rooftop patio, complete with grill. Walking distance to all that downtown Lancaster has to offer- city living at its finest! Washer, dryer, refrigerator and barstools included in the sale. Book your private showing today and enjoy fall in the city.
Contact an agent
Home facts
- Year built:2017
- Listing Id #:PALA2073810
- Added:14 day(s) ago
- Updated:August 13, 2025 at 07:30 AM
Rooms and interior
- Bedrooms:1
- Total bathrooms:1
- Full bathrooms:1
- Living area:888 sq. ft.
Heating and cooling
- Cooling:Central A/C
- Heating:Forced Air, Natural Gas
Structure and exterior
- Year built:2017
- Building area:888 sq. ft.
Schools
- High school:MCCASKEY H.S.
Utilities
- Water:Public
- Sewer:Public Sewer
Finances and disclosures
- Price:$299,900
- Price per sq. ft.:$337.73
- Tax amount:$8,994 (2025)
New listings near 41 W Lemon St #304
- Coming SoonOpen Sun, 1 to 3pm
 $199,000Coming Soon3 beds 1 baths
$199,000Coming Soon3 beds 1 baths464 Lafayette St, LANCASTER, PA 17603
MLS# PALA2074664Listed by: KELLER WILLIAMS ELITE - Coming Soon
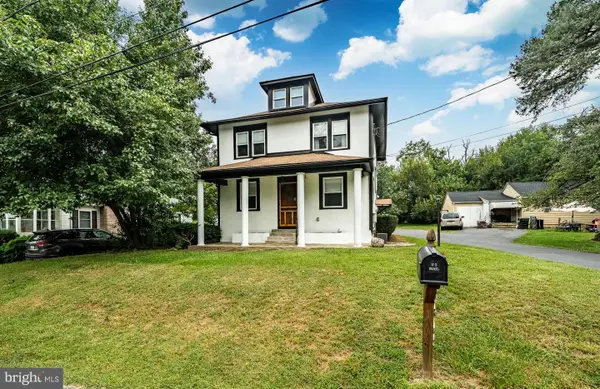 $465,000Coming Soon4 beds 3 baths
$465,000Coming Soon4 beds 3 baths2043 Stonecrest Dr, LANCASTER, PA 17601
MLS# PALA2074728Listed by: VRA REALTY - Open Tue, 5 to 7pmNew
 $499,900Active4 beds 3 baths2,540 sq. ft.
$499,900Active4 beds 3 baths2,540 sq. ft.2022 Walfield Dr, LANCASTER, PA 17601
MLS# PALA2074696Listed by: REALTY ONE GROUP UNLIMITED - New
 $255,000Active2 beds 2 baths1,053 sq. ft.
$255,000Active2 beds 2 baths1,053 sq. ft.229 Pulte Rd, LANCASTER, PA 17601
MLS# PALA2074742Listed by: BERKSHIRE HATHAWAY HOMESERVICES HOMESALE REALTY - Coming Soon
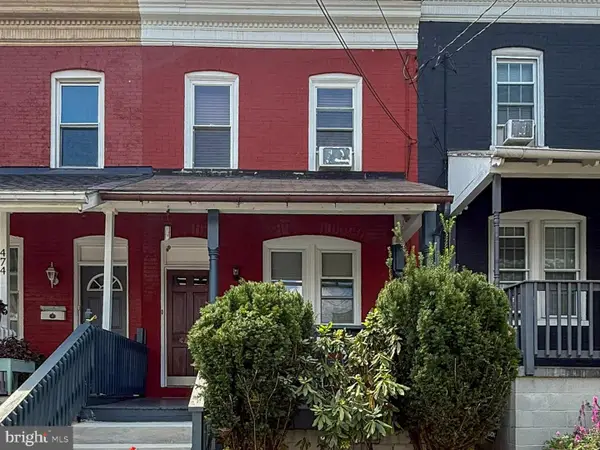 $259,900Coming Soon3 beds 2 baths
$259,900Coming Soon3 beds 2 baths472 New Dorwart St, LANCASTER, PA 17603
MLS# PALA2074802Listed by: KINGSWAY REALTY - LANCASTER - Coming Soon
 $279,000Coming Soon2 beds 2 baths
$279,000Coming Soon2 beds 2 baths117 Norlawn Cir, LANCASTER, PA 17601
MLS# PALA2074804Listed by: PRIME HOME REAL ESTATE, LLC  $95,000Pending3 beds 1 baths936 sq. ft.
$95,000Pending3 beds 1 baths936 sq. ft.826 Saint Joseph St, LANCASTER, PA 17603
MLS# PALA2074810Listed by: BERKSHIRE HATHAWAY HOMESERVICES HOMESALE REALTY- Coming SoonOpen Sun, 1 to 3pm
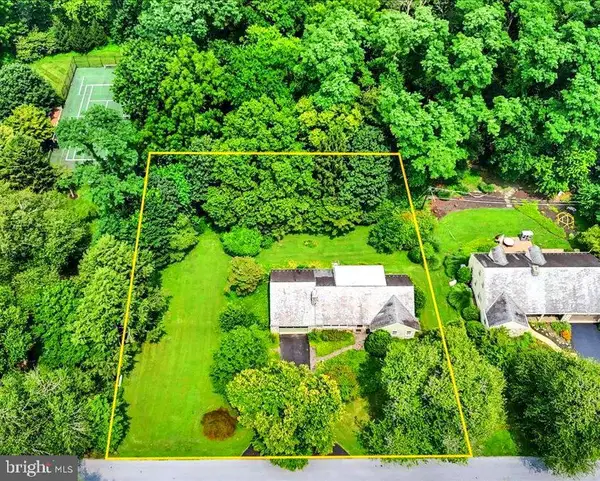 $525,000Coming Soon4 beds 3 baths
$525,000Coming Soon4 beds 3 baths1419 Clayton Rd, LANCASTER, PA 17603
MLS# PALA2074288Listed by: PUFFER MORRIS REAL ESTATE, INC. - Coming Soon
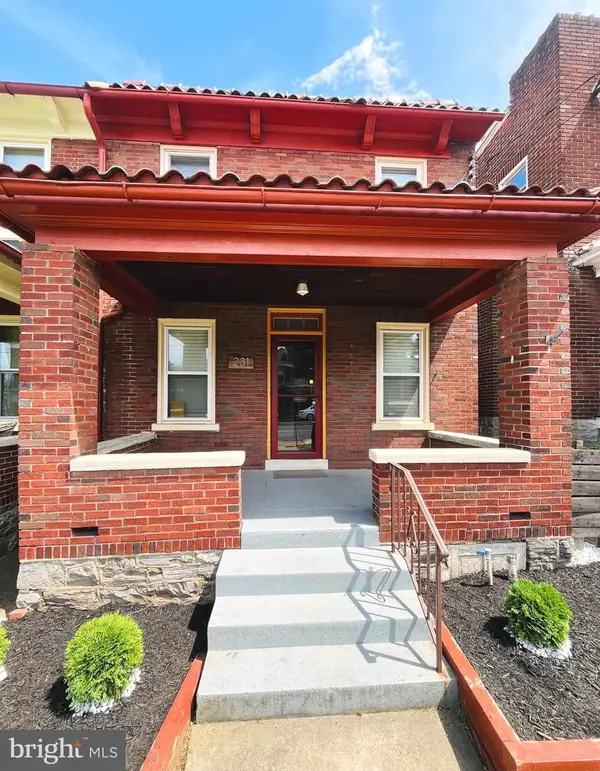 $309,900Coming Soon3 beds 1 baths
$309,900Coming Soon3 beds 1 baths231 S West End Ave, LANCASTER, PA 17603
MLS# PALA2074776Listed by: ELITE PROPERTY SALES, LLC - Coming Soon
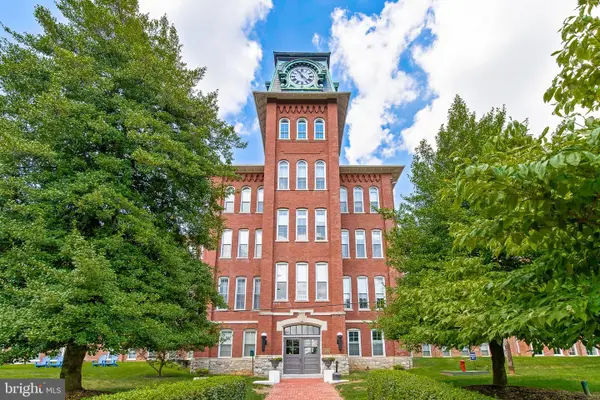 $139,900Coming Soon1 beds 1 baths
$139,900Coming Soon1 beds 1 baths917 Columbia Ave #211, LANCASTER, PA 17603
MLS# PALA2074752Listed by: COLDWELL BANKER REALTY
