415 Redwood Dr, LANCASTER, PA 17603
Local realty services provided by:ERA Reed Realty, Inc.
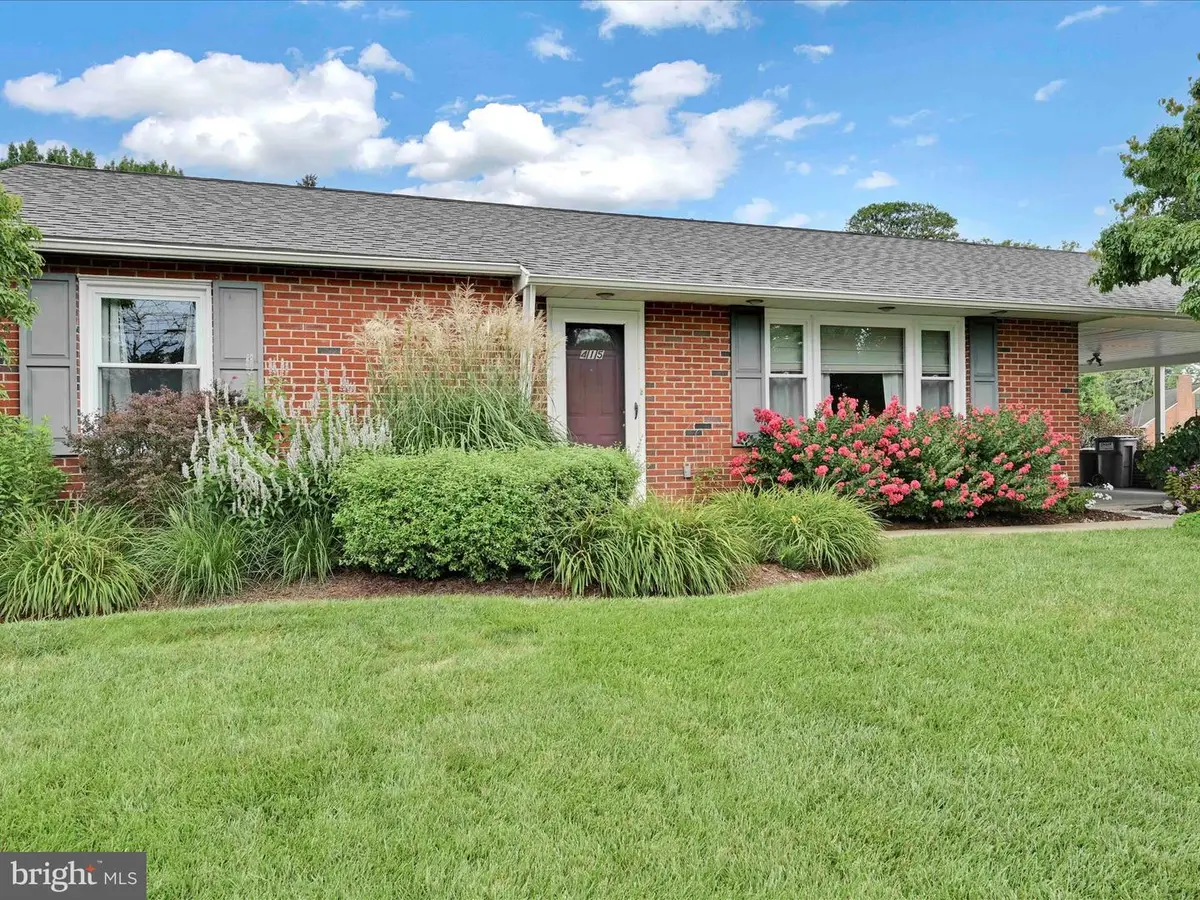

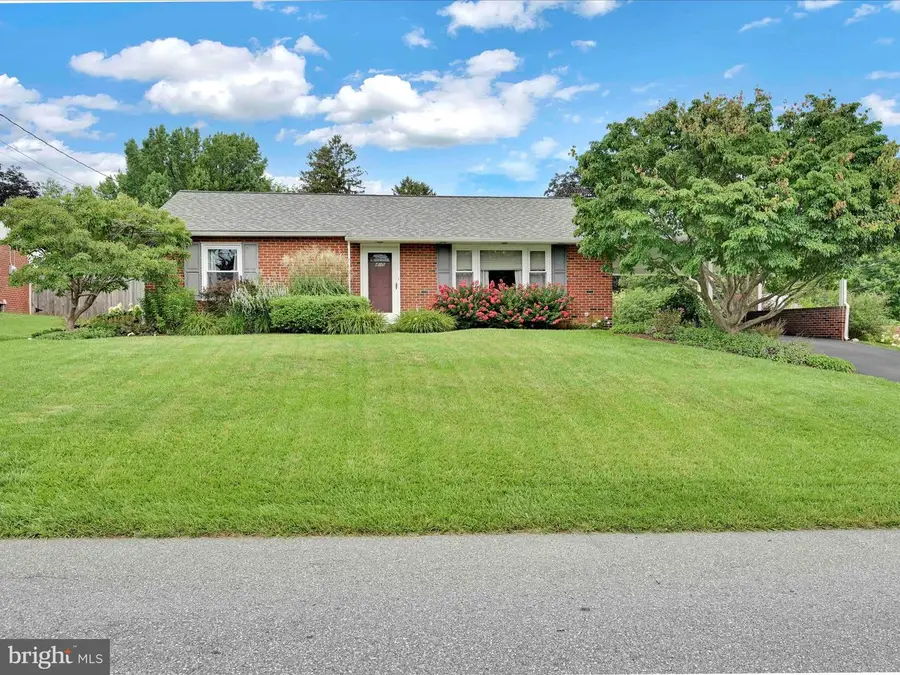
Listed by:margaret kuhns
Office:howard hanna real estate services - lancaster
MLS#:PALA2073058
Source:BRIGHTMLS
Price summary
- Price:$279,000
- Price per sq. ft.:$249.11
About this home
This home is Pending as of 7/25/25. Open House scheduled for 7/28 has been cancelled .
This beautiful rancher has been lovingly maintained and is located in the Manor Ridge neighborhood of the Penn Manor School District. Warm and welcoming this home is move in ready. Comfortable room sizes with 1120 sq ft of living space offering 2 bedrooms, 1 bath, dining room, well equipped kitchen with gas cooking, cherry cabinets and working island The living room is simply lovely. Natural light is abundant and hardwood runs throughout the living space , This is truly one floor living at its best. The large basement is nice and dry featuring a water softener and the washer and dryer. The outside entrance makes storage a breeze. Love outdoor living? The covered flagstone patio is great for relaxing and the yard and landscaping has been meticulously cared for. This property will not last long! Sold in as is condition which is excellent. Preferred settlement date is September 8th - 10th. Showings start Friday July 25th. Owner will set offer deadline when first offer received.
Contact an agent
Home facts
- Year built:1955
- Listing Id #:PALA2073058
- Added:23 day(s) ago
- Updated:August 13, 2025 at 07:30 AM
Rooms and interior
- Bedrooms:2
- Total bathrooms:1
- Full bathrooms:1
- Living area:1,120 sq. ft.
Heating and cooling
- Cooling:Central A/C
- Heating:Baseboard - Hot Water, Natural Gas
Structure and exterior
- Roof:Shingle
- Year built:1955
- Building area:1,120 sq. ft.
- Lot area:0.22 Acres
Utilities
- Water:Public
- Sewer:Public Sewer
Finances and disclosures
- Price:$279,000
- Price per sq. ft.:$249.11
- Tax amount:$3,215 (2025)
New listings near 415 Redwood Dr
- New
 $639,800Active4 beds 3 baths2,350 sq. ft.
$639,800Active4 beds 3 baths2,350 sq. ft.215 Parkside Pl #lot 38, LANCASTER, PA 17602
MLS# PALA2074748Listed by: KINGSWAY REALTY - LANCASTER - Coming SoonOpen Sun, 1 to 3pm
 $199,000Coming Soon3 beds 1 baths
$199,000Coming Soon3 beds 1 baths464 Lafayette St, LANCASTER, PA 17603
MLS# PALA2074664Listed by: KELLER WILLIAMS ELITE - Coming Soon
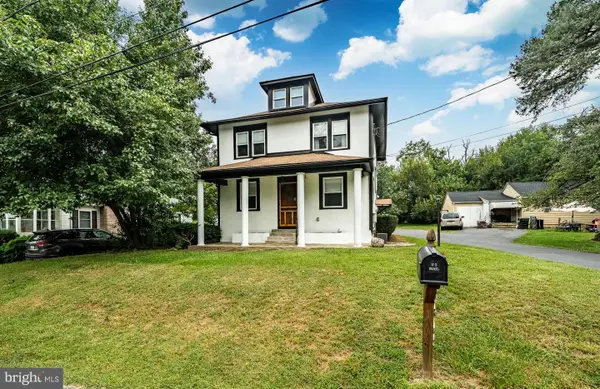 $465,000Coming Soon4 beds 3 baths
$465,000Coming Soon4 beds 3 baths2043 Stonecrest Dr, LANCASTER, PA 17601
MLS# PALA2074728Listed by: VRA REALTY - Open Tue, 5 to 7pmNew
 $499,900Active4 beds 3 baths2,540 sq. ft.
$499,900Active4 beds 3 baths2,540 sq. ft.2022 Walfield Dr, LANCASTER, PA 17601
MLS# PALA2074696Listed by: REALTY ONE GROUP UNLIMITED - New
 $255,000Active2 beds 2 baths1,053 sq. ft.
$255,000Active2 beds 2 baths1,053 sq. ft.229 Pulte Rd, LANCASTER, PA 17601
MLS# PALA2074742Listed by: BERKSHIRE HATHAWAY HOMESERVICES HOMESALE REALTY - Coming Soon
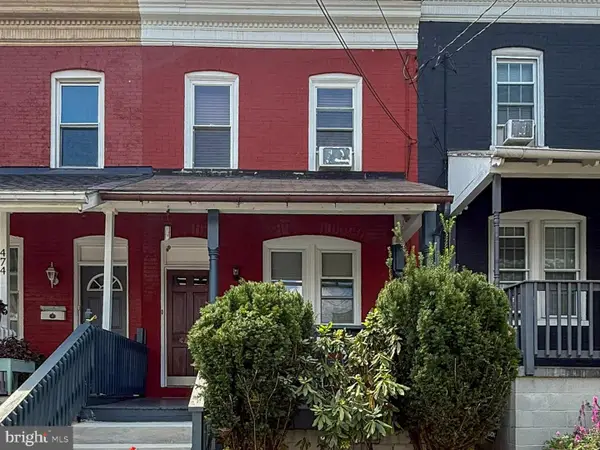 $259,900Coming Soon3 beds 2 baths
$259,900Coming Soon3 beds 2 baths472 New Dorwart St, LANCASTER, PA 17603
MLS# PALA2074802Listed by: KINGSWAY REALTY - LANCASTER - Coming Soon
 $279,000Coming Soon2 beds 2 baths
$279,000Coming Soon2 beds 2 baths117 Norlawn Cir, LANCASTER, PA 17601
MLS# PALA2074804Listed by: PRIME HOME REAL ESTATE, LLC  $95,000Pending3 beds 1 baths936 sq. ft.
$95,000Pending3 beds 1 baths936 sq. ft.826 Saint Joseph St, LANCASTER, PA 17603
MLS# PALA2074810Listed by: BERKSHIRE HATHAWAY HOMESERVICES HOMESALE REALTY- Coming SoonOpen Sun, 1 to 3pm
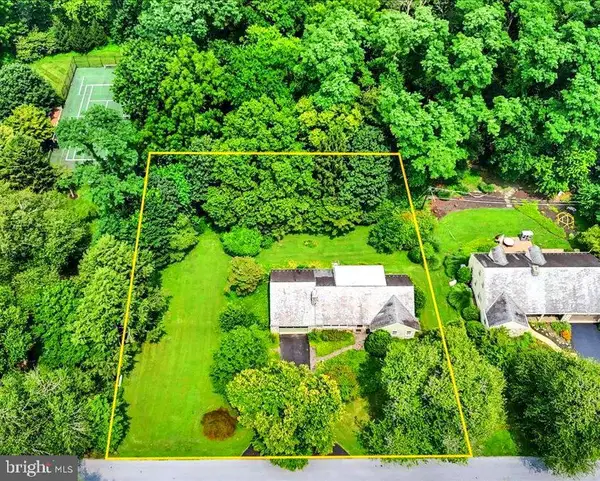 $525,000Coming Soon4 beds 3 baths
$525,000Coming Soon4 beds 3 baths1419 Clayton Rd, LANCASTER, PA 17603
MLS# PALA2074288Listed by: PUFFER MORRIS REAL ESTATE, INC. - Coming Soon
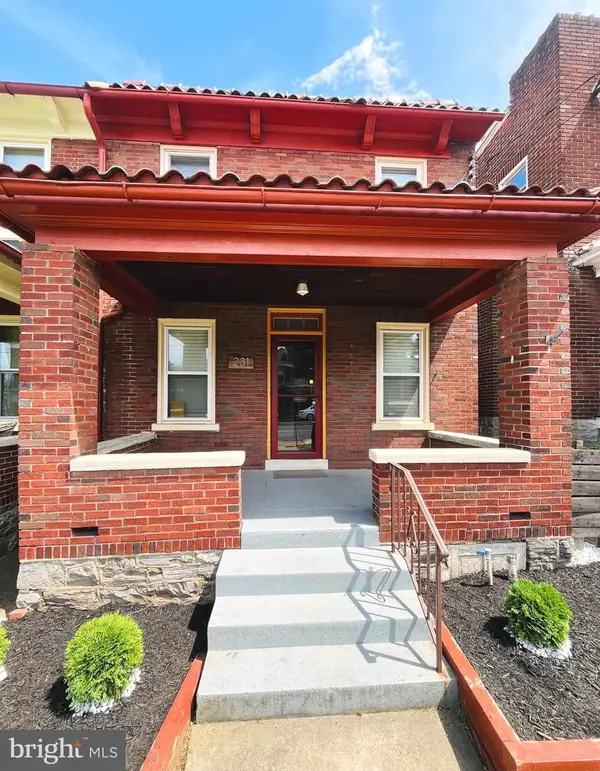 $309,900Coming Soon3 beds 1 baths
$309,900Coming Soon3 beds 1 baths231 S West End Ave, LANCASTER, PA 17603
MLS# PALA2074776Listed by: ELITE PROPERTY SALES, LLC
