420 Redwood Dr, LANCASTER, PA 17603
Local realty services provided by:ERA Statewide Realty
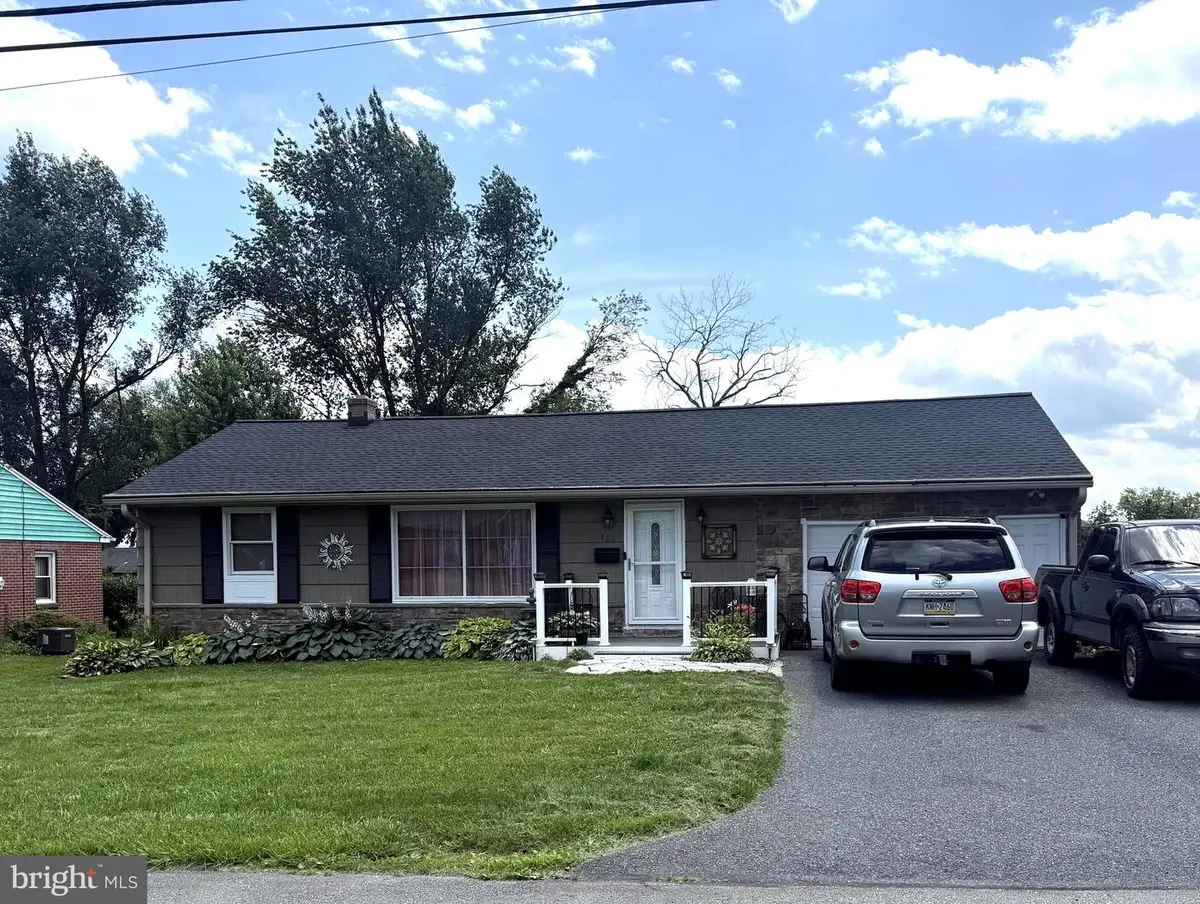

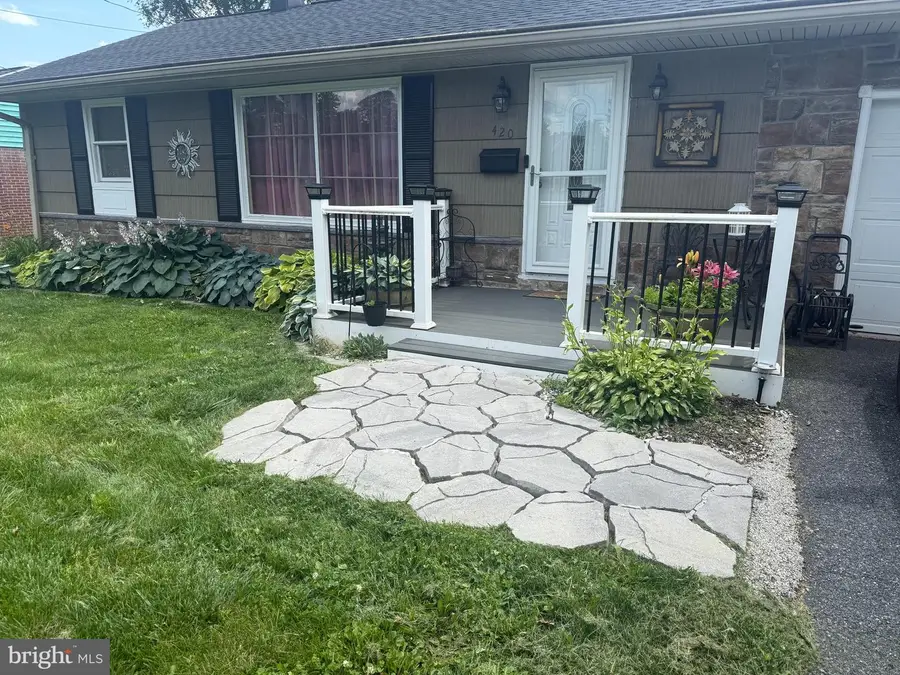
420 Redwood Dr,LANCASTER, PA 17603
$320,000
- 4 Beds
- 2 Baths
- 1,531 sq. ft.
- Single family
- Active
Listed by:dawn a loken
Office:re/max smarthub realty
MLS#:PALA2071562
Source:BRIGHTMLS
Price summary
- Price:$320,000
- Price per sq. ft.:$209.01
About this home
NEW PRICE! INVITING & SPACIOUS ONE STORY. The beautiful new front porch welcomes you into this lovingly cared for 3-4 bd, 1.5 bath home that will win over your hearts! The formal living room greets you with beautiful wood floors & bright front windows. The spacious Dining room with brand new flooring, with chair rail details is perfect for large family gatherings w/ bay window view into the remodeled Exercise room & door to the Terrace/Patio. A portion of the garage has been finished into living space for an exercise room & music room for added square foot. The convenient U-Shaped layout Kitchen features traditional Oak Wood cabinets, backsplash, neutral decor, built in microwave, & updated appliances for cooking enjoyment. 2 Bedrooms on main floor plus a 3rd bedroom but has a pass-thru violation to the sunroom so is perfect for an office, child's bedroom/playroom or a nursery. A highlight of the home is the desirable Florida sunroom featuring a stone fireplace and walls of windows! The finished basement features a large family room, w/ space for an office, 4th bedroom, Half a bath, spacious laundry w/ cabinets & a kitchenette-Potential for in-law or guest quarters. Plus additional storage. THERE IS A NATURAL GAS HOOK UP installed & READY-see photos. the sunroom leads to the delightfully landscaped backyard with gardens & an adorable koi fishpond (covered to protect from extreme heat) providing a peaceful quiet spot to just sit and relax. Enjoy all seasons on the 14X23 composite deck with solar lights to entertain your summer nights. There is also a Patio terrace with a covered retractable canopy enhancing the beautiful yard. If you love to garden you will enjoy the special garden plots for growing flowers, fruits & vegetables. For outdoor storage there is a niche for your outdoor grill or for bikes etc. Floor Plan in Documents. The Architectural roof new in '23. & new & a Utility shed for extra storage in '22. Located in a quiet neighborhood yet close to all amenities, medical facilities, major roads, grocery stores, theaters, Parks, shopping, schools & Dairy Queen! Please excuse the boxes-we are moving! PLEASE UNDERSTAND this is an 'AS IS' sale-seller is not able to do any repairs. Your understanding is appreciated. BRING OFFERS!
Contact an agent
Home facts
- Year built:1955
- Listing Id #:PALA2071562
- Added:54 day(s) ago
- Updated:August 14, 2025 at 01:41 PM
Rooms and interior
- Bedrooms:4
- Total bathrooms:2
- Full bathrooms:1
- Half bathrooms:1
- Living area:1,531 sq. ft.
Heating and cooling
- Cooling:Central A/C
- Heating:Electric, Forced Air, Oil
Structure and exterior
- Roof:Composite, Shingle
- Year built:1955
- Building area:1,531 sq. ft.
- Lot area:0.24 Acres
Schools
- High school:PENN MANOR
- Elementary school:HAMBRIGHT
Utilities
- Water:Public
- Sewer:Public Sewer
Finances and disclosures
- Price:$320,000
- Price per sq. ft.:$209.01
- Tax amount:$2,925 (2020)
New listings near 420 Redwood Dr
- Coming SoonOpen Sun, 1 to 3pm
 $199,000Coming Soon3 beds 1 baths
$199,000Coming Soon3 beds 1 baths464 Lafayette St, LANCASTER, PA 17603
MLS# PALA2074664Listed by: KELLER WILLIAMS ELITE - Coming Soon
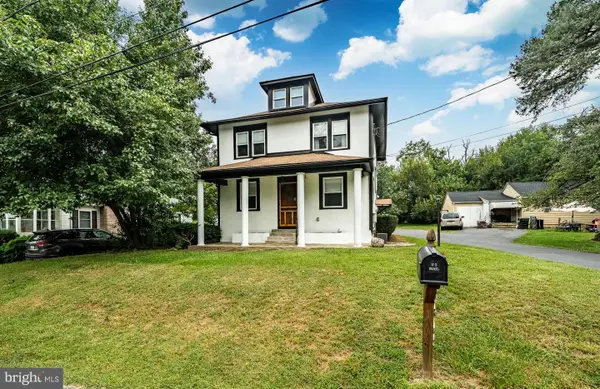 $465,000Coming Soon4 beds 3 baths
$465,000Coming Soon4 beds 3 baths2043 Stonecrest Dr, LANCASTER, PA 17601
MLS# PALA2074728Listed by: VRA REALTY - Open Tue, 5 to 7pmNew
 $499,900Active4 beds 3 baths2,540 sq. ft.
$499,900Active4 beds 3 baths2,540 sq. ft.2022 Walfield Dr, LANCASTER, PA 17601
MLS# PALA2074696Listed by: REALTY ONE GROUP UNLIMITED - New
 $255,000Active2 beds 2 baths1,053 sq. ft.
$255,000Active2 beds 2 baths1,053 sq. ft.229 Pulte Rd, LANCASTER, PA 17601
MLS# PALA2074742Listed by: BERKSHIRE HATHAWAY HOMESERVICES HOMESALE REALTY - Coming Soon
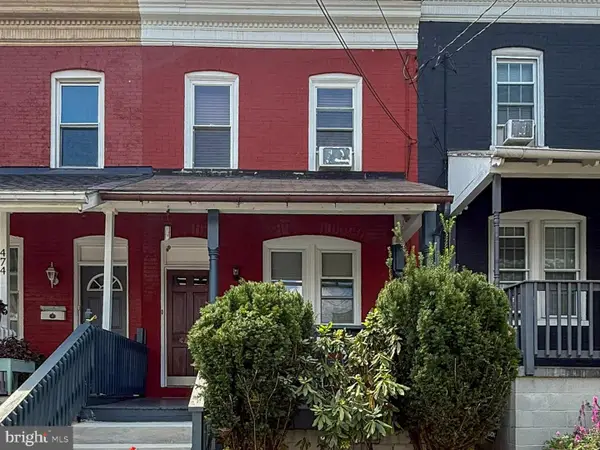 $259,900Coming Soon3 beds 2 baths
$259,900Coming Soon3 beds 2 baths472 New Dorwart St, LANCASTER, PA 17603
MLS# PALA2074802Listed by: KINGSWAY REALTY - LANCASTER - Coming Soon
 $279,000Coming Soon2 beds 2 baths
$279,000Coming Soon2 beds 2 baths117 Norlawn Cir, LANCASTER, PA 17601
MLS# PALA2074804Listed by: PRIME HOME REAL ESTATE, LLC  $95,000Pending3 beds 1 baths936 sq. ft.
$95,000Pending3 beds 1 baths936 sq. ft.826 Saint Joseph St, LANCASTER, PA 17603
MLS# PALA2074810Listed by: BERKSHIRE HATHAWAY HOMESERVICES HOMESALE REALTY- Coming SoonOpen Sun, 1 to 3pm
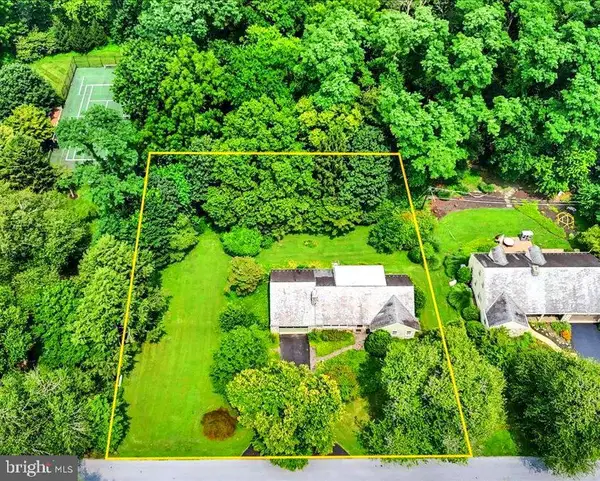 $525,000Coming Soon4 beds 3 baths
$525,000Coming Soon4 beds 3 baths1419 Clayton Rd, LANCASTER, PA 17603
MLS# PALA2074288Listed by: PUFFER MORRIS REAL ESTATE, INC. - Coming Soon
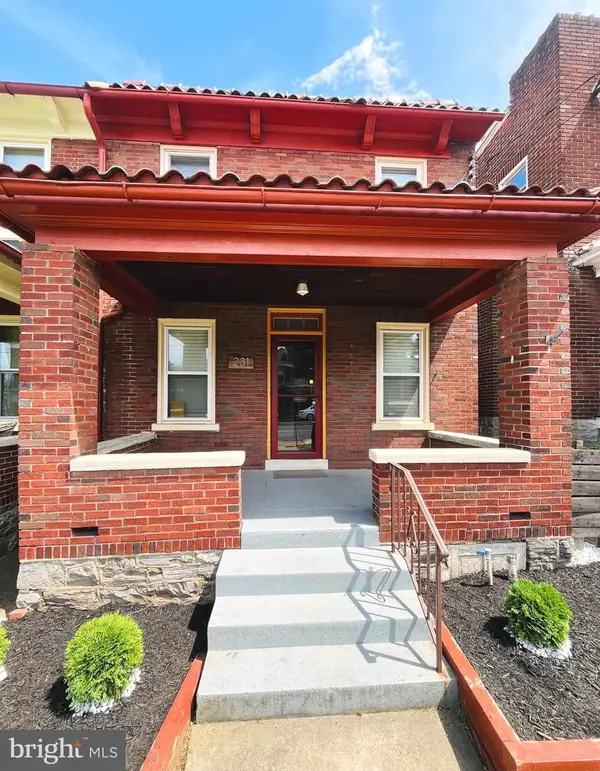 $309,900Coming Soon3 beds 1 baths
$309,900Coming Soon3 beds 1 baths231 S West End Ave, LANCASTER, PA 17603
MLS# PALA2074776Listed by: ELITE PROPERTY SALES, LLC - Coming Soon
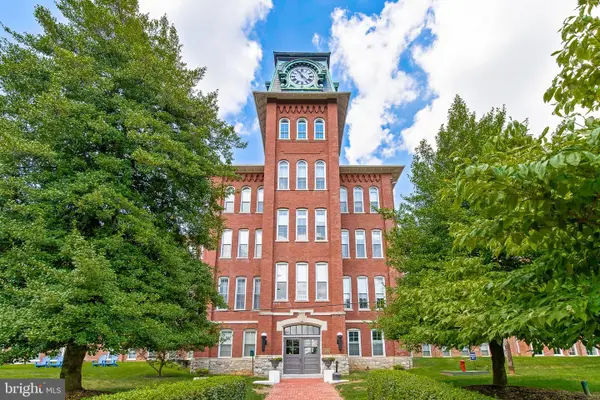 $139,900Coming Soon1 beds 1 baths
$139,900Coming Soon1 beds 1 baths917 Columbia Ave #211, LANCASTER, PA 17603
MLS# PALA2074752Listed by: COLDWELL BANKER REALTY
