426 Manor St, LANCASTER, PA 17603
Local realty services provided by:ERA Byrne Realty
426 Manor St,LANCASTER, PA 17603
$285,000
- 4 Beds
- 2 Baths
- 1,938 sq. ft.
- Townhouse
- Active
Listed by:parker wolfe
Office:prime home real estate, llc.
MLS#:PALA2075852
Source:BRIGHTMLS
Price summary
- Price:$285,000
- Price per sq. ft.:$147.06
About this home
Welcome to 426 Manor Street! This 4 bed 2 bath townhome boasts 1,938 sq ft of remodeled living space and combined historic charm with modern finishes. Walk up to the front porch and into the gorgeous living area. The spacious living room flows into the dining area which is great for entertaining. The new vinyl plank flooring and wainscoted walls draw out the charm of the space. The breakfast area has 20+ foot ceilings and has a sliding door leading to the backyard. The eat-in kitchen has stainless steel appliances, soft-close cabinetry, tiled backsplash and new flooring. Upstairs the master suite is spacious and has recessed lighting. The en-suite bathroom has a tub shower, bathing tub, and double vanity. The office overlooks your kitchen and has a window for natural light. The 2nd full bathroom and hallway laundry are conveniently located. The 3rd floor has two additional bedrooms. The fenced in backyard creates a secluded setting to relax and enjoy the weather. There has been extensive upgrades including upgrading the plumbing, electrical, and a new boiler. Located just blocks from center city and close to shopping and dining including Central Market, Fulton Theatre, and much more! Don't miss your opportunity to see this beautifully remodeled home in the heart of Lancaster City!
Contact an agent
Home facts
- Year built:1880
- Listing ID #:PALA2075852
- Added:2 day(s) ago
- Updated:September 06, 2025 at 01:54 PM
Rooms and interior
- Bedrooms:4
- Total bathrooms:2
- Full bathrooms:2
- Living area:1,938 sq. ft.
Heating and cooling
- Cooling:Window Unit(s)
- Heating:Hot Water, Natural Gas, Radiator
Structure and exterior
- Year built:1880
- Building area:1,938 sq. ft.
- Lot area:0.04 Acres
Schools
- High school:MCCASKEY H.S.
- Middle school:JACKSON
- Elementary school:FULTON E.S.
Utilities
- Water:Public
- Sewer:Public Sewer
Finances and disclosures
- Price:$285,000
- Price per sq. ft.:$147.06
- Tax amount:$3,274 (2025)
New listings near 426 Manor St
- Coming Soon
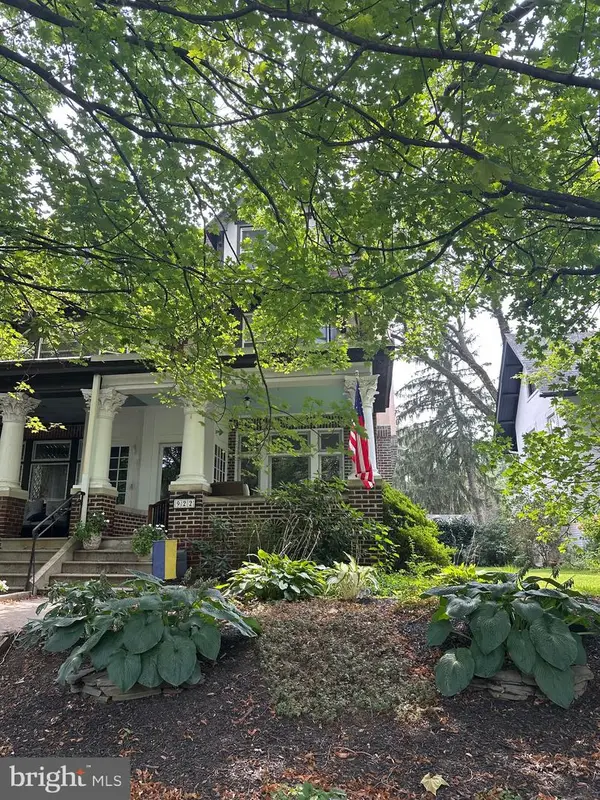 $495,000Coming Soon4 beds 2 baths
$495,000Coming Soon4 beds 2 baths922 Buchanan Ave, LANCASTER, PA 17603
MLS# PALA2076056Listed by: RE/MAX PINNACLE - New
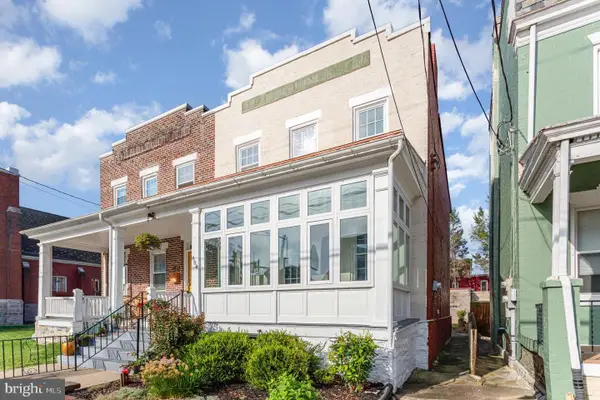 $315,000Active3 beds 1 baths1,302 sq. ft.
$315,000Active3 beds 1 baths1,302 sq. ft.804 N Plum St, LANCASTER, PA 17602
MLS# PALA2076038Listed by: HOWARD HANNA REAL ESTATE SERVICES - LANCASTER - New
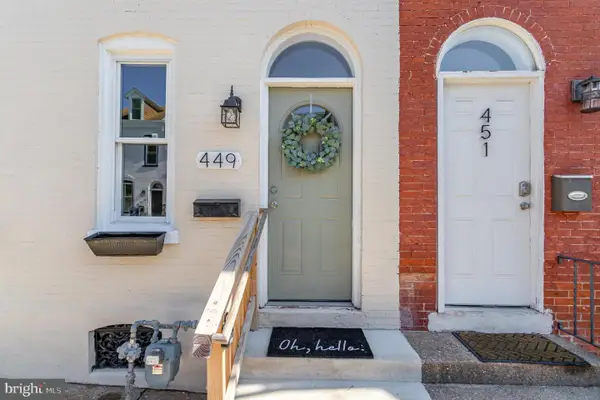 $289,500Active3 beds 2 baths1,615 sq. ft.
$289,500Active3 beds 2 baths1,615 sq. ft.449 S Plum St, LANCASTER, PA 17602
MLS# PALA2075988Listed by: HOWARD HANNA REAL ESTATE SERVICES - LANCASTER - Coming Soon
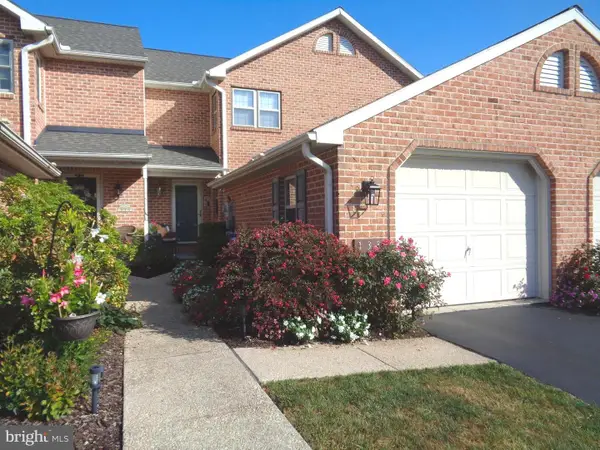 $339,500Coming Soon3 beds 3 baths
$339,500Coming Soon3 beds 3 baths133 Langley Sq, LANCASTER, PA 17603
MLS# PALA2075986Listed by: CHARLES & ASSOCIATES RE - Coming Soon
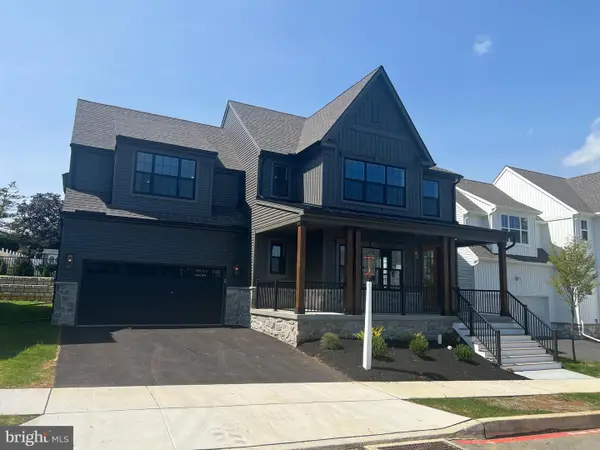 $825,000Coming Soon4 beds 2 baths
$825,000Coming Soon4 beds 2 baths886 Fenton Ave, LANCASTER, PA 17601
MLS# PALA2076052Listed by: COMPASS PENNSYLVANIA, LLC - Coming Soon
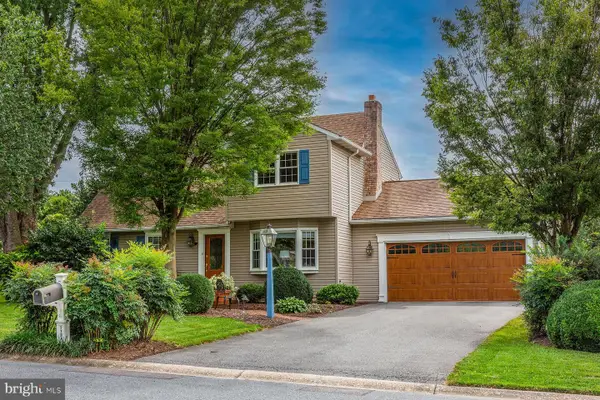 $550,000Coming Soon3 beds 3 baths
$550,000Coming Soon3 beds 3 baths1104 Hempfield Dr, LANCASTER, PA 17601
MLS# PALA2075724Listed by: COLDWELL BANKER REALTY - Coming Soon
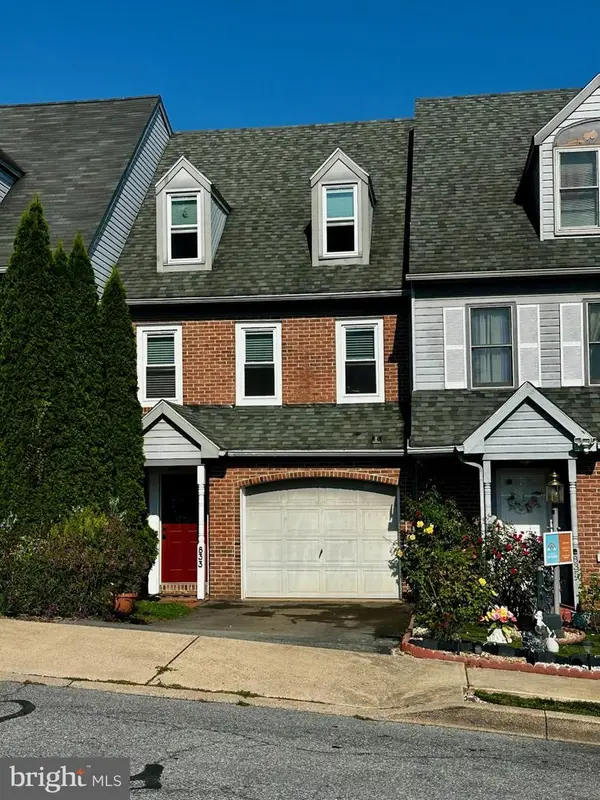 $275,000Coming Soon3 beds 3 baths
$275,000Coming Soon3 beds 3 baths833 Marjory Ter, LANCASTER, PA 17603
MLS# PALA2076034Listed by: HOWARD HANNA REAL ESTATE SERVICES - LANCASTER - New
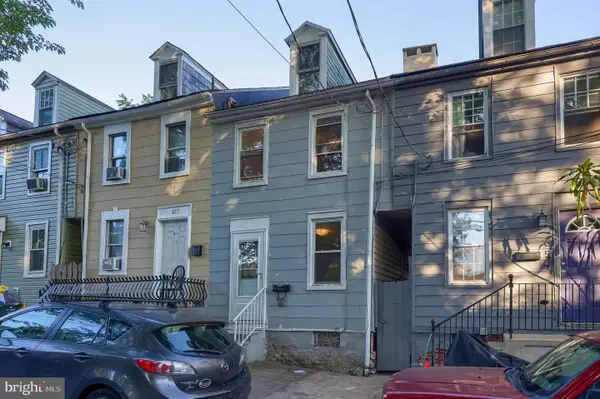 $169,900Active3 beds 1 baths1,364 sq. ft.
$169,900Active3 beds 1 baths1,364 sq. ft.653 Fremont St, LANCASTER, PA 17603
MLS# PALA2075980Listed by: BERKSHIRE HATHAWAY HOMESERVICES HOMESALE REALTY - New
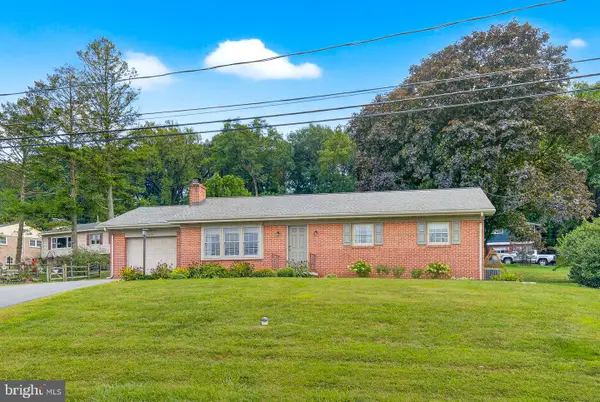 $359,900Active3 beds 2 baths2,278 sq. ft.
$359,900Active3 beds 2 baths2,278 sq. ft.3178 Bowman Rd, LANCASTER, PA 17601
MLS# PALA2076014Listed by: BERKSHIRE HATHAWAY HOMESERVICES HOMESALE REALTY - Coming Soon
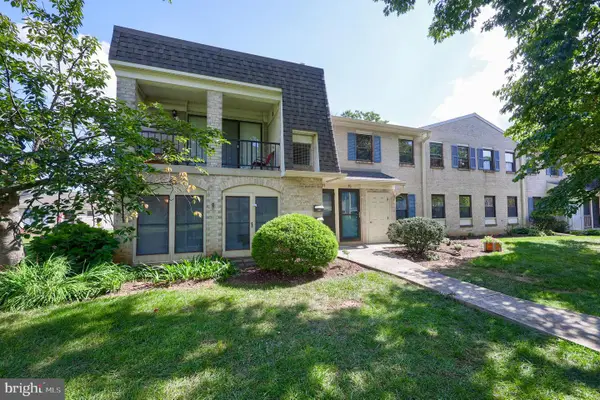 $215,000Coming Soon2 beds 2 baths
$215,000Coming Soon2 beds 2 baths71 Valleybrook Dr, LANCASTER, PA 17601
MLS# PALA2075638Listed by: BERKSHIRE HATHAWAY HOMESERVICES HOMESALE REALTY
