439 Coreopsis Dr, Lancaster, PA 17602
Local realty services provided by:ERA Reed Realty, Inc.
439 Coreopsis Dr,Lancaster, PA 17602
$319,900
- 3 Beds
- 2 Baths
- 1,296 sq. ft.
- Single family
- Active
Listed by: gerald p hill
Office: homestarr realty
MLS#:PALA2079572
Source:BRIGHTMLS
Price summary
- Price:$319,900
- Price per sq. ft.:$246.84
- Monthly HOA dues:$20.83
About this home
Charming Late-80s Original Ready for Your Vision. Welcome to this well-kept 3 bedroom, 1.5 bath home offered by the original owner. Solid, Clean and it provides a great foundation for anyone looking to add their own updates without paying for someone else’s taste. The main level features a comfortable living room with a coat closet, a separate formal dining room, and an eat-in kitchen offering generous cabinet and counter space. Upstairs are three nicely sized bedrooms with ample closet storage, complemented by a full hallway bath with a tub/shower combo and a vanity with storage, plus both a linen closet and an additional hallway storage closet. A one-car garage with inside access, automatic opener, and a convenient side-yard exit adds everyday practicality. The location is hard to beat—close to major roads, shopping, dining, and just minutes from Dutch Wonderland. A clean, well-maintained home in a prime area, ready for its next chapter. Let your imagination handle the rest.
Contact an agent
Home facts
- Year built:1985
- Listing ID #:PALA2079572
- Added:102 day(s) ago
- Updated:February 25, 2026 at 02:44 PM
Rooms and interior
- Bedrooms:3
- Total bathrooms:2
- Full bathrooms:1
- Half bathrooms:1
- Living area:1,296 sq. ft.
Heating and cooling
- Cooling:Central A/C
- Heating:Electric, Forced Air
Structure and exterior
- Roof:Shingle
- Year built:1985
- Building area:1,296 sq. ft.
- Lot area:0.16 Acres
Utilities
- Water:Public
- Sewer:Public Sewer
Finances and disclosures
- Price:$319,900
- Price per sq. ft.:$246.84
- Tax amount:$2,865 (2025)
New listings near 439 Coreopsis Dr
- Coming Soon
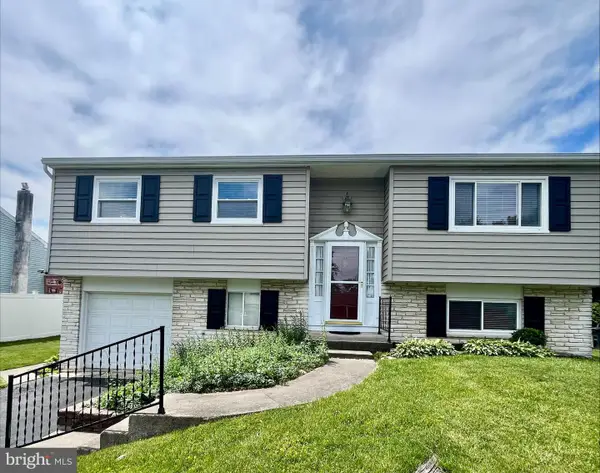 $389,900Coming Soon4 beds 3 baths
$389,900Coming Soon4 beds 3 baths1942 Split Rock Rd, LANCASTER, PA 17601
MLS# PALA2083590Listed by: COLDWELL BANKER REALTY - Coming Soon
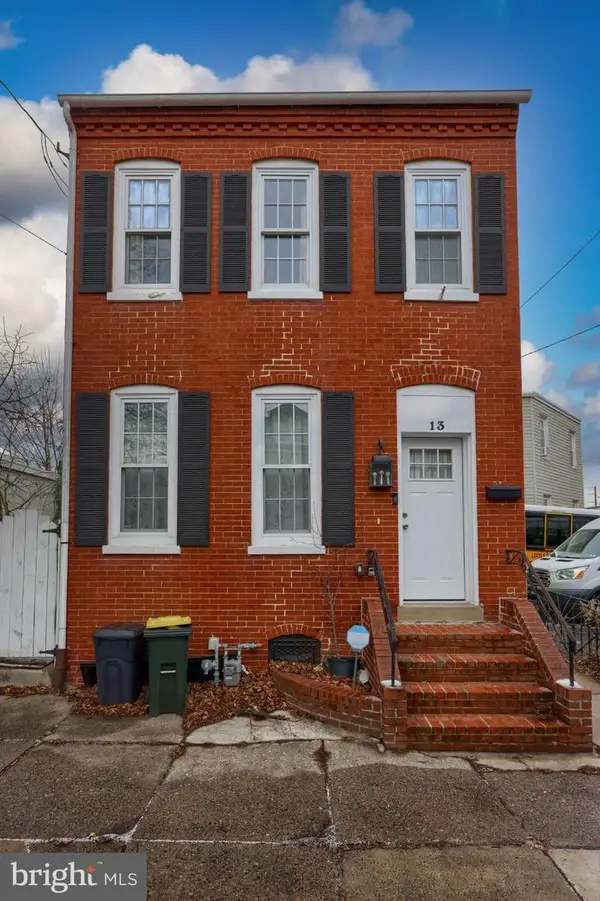 $325,000Coming Soon3 beds 3 baths
$325,000Coming Soon3 beds 3 baths13 E New St, LANCASTER, PA 17602
MLS# PALA2083692Listed by: REAL OF PENNSYLVANIA 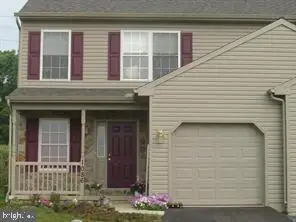 $274,900Pending3 beds 3 baths1,426 sq. ft.
$274,900Pending3 beds 3 baths1,426 sq. ft.407 Elmshire, LANCASTER, PA 17601
MLS# PALA2083644Listed by: CAVALRY REALTY LLC- New
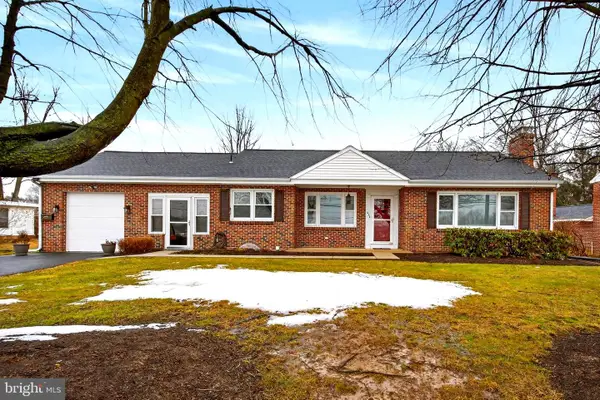 $350,000Active3 beds 2 baths2,352 sq. ft.
$350,000Active3 beds 2 baths2,352 sq. ft.323 Millersville Rd, LANCASTER, PA 17603
MLS# PALA2083672Listed by: CAVALRY REALTY LLC - New
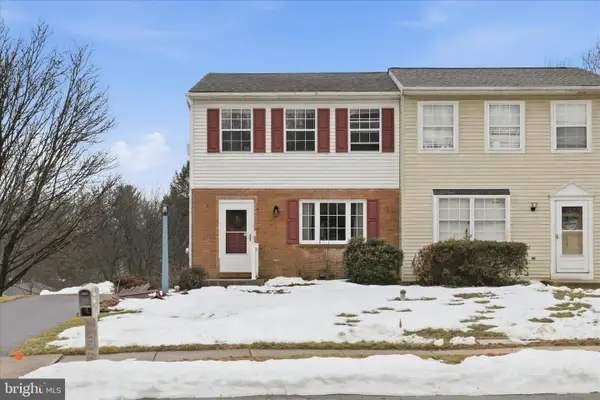 $244,000Active3 beds 2 baths1,532 sq. ft.
$244,000Active3 beds 2 baths1,532 sq. ft.1098 Monticello Ln, LANCASTER, PA 17603
MLS# PALA2083638Listed by: BOB SWAYNE REAL ESTATE - Coming Soon
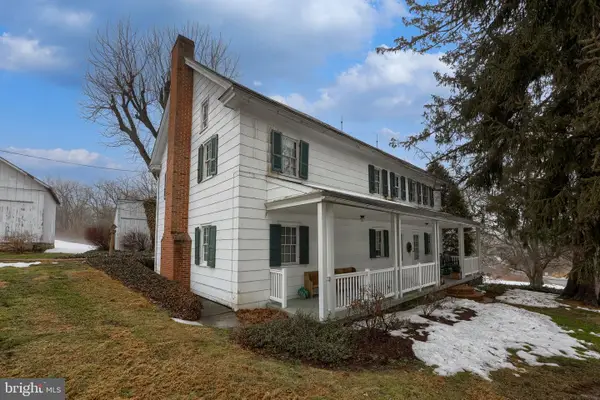 $2,700,000Coming Soon6 beds 2 baths
$2,700,000Coming Soon6 beds 2 baths430 Stehman Rd, LANCASTER, PA 17603
MLS# PALA2083052Listed by: BEILER-CAMPBELL REALTORS-QUARRYVILLE - Coming Soon
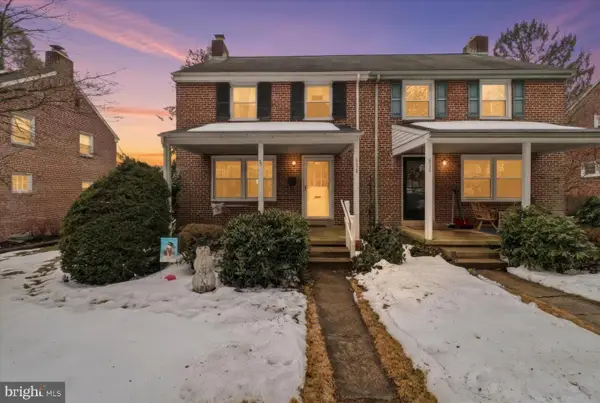 $295,000Coming Soon3 beds 1 baths
$295,000Coming Soon3 beds 1 baths838 Helen Ave, LANCASTER, PA 17601
MLS# PALA2083540Listed by: RE/MAX SMARTHUB REALTY - Coming SoonOpen Sun, 1 to 3pm
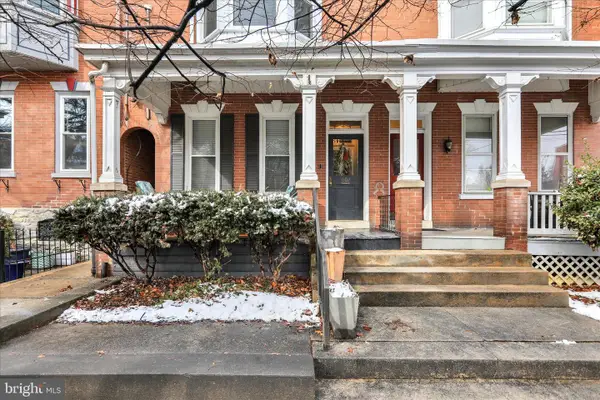 $525,000Coming Soon4 beds 3 baths
$525,000Coming Soon4 beds 3 baths607 W Chestnut St, LANCASTER, PA 17603
MLS# PALA2083640Listed by: RE/MAX PINNACLE - Coming Soon
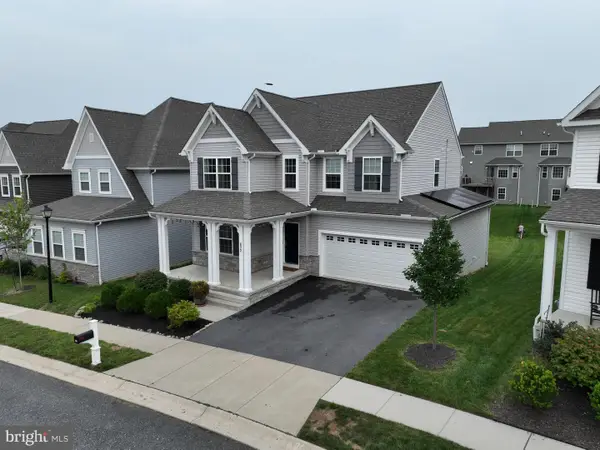 $634,900Coming Soon4 beds 3 baths
$634,900Coming Soon4 beds 3 baths672 Stockdale Dr, LANCASTER, PA 17601
MLS# PALA2083374Listed by: COLDWELL BANKER REALTY - Coming SoonOpen Fri, 5 to 7pm
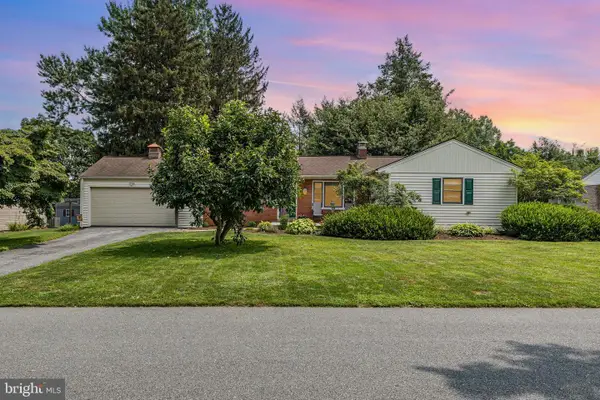 $325,000Coming Soon3 beds 1 baths
$325,000Coming Soon3 beds 1 baths1521 Clearview Ave, LANCASTER, PA 17601
MLS# PALA2083206Listed by: BERKSHIRE HATHAWAY HOMESERVICES HOMESALE REALTY

