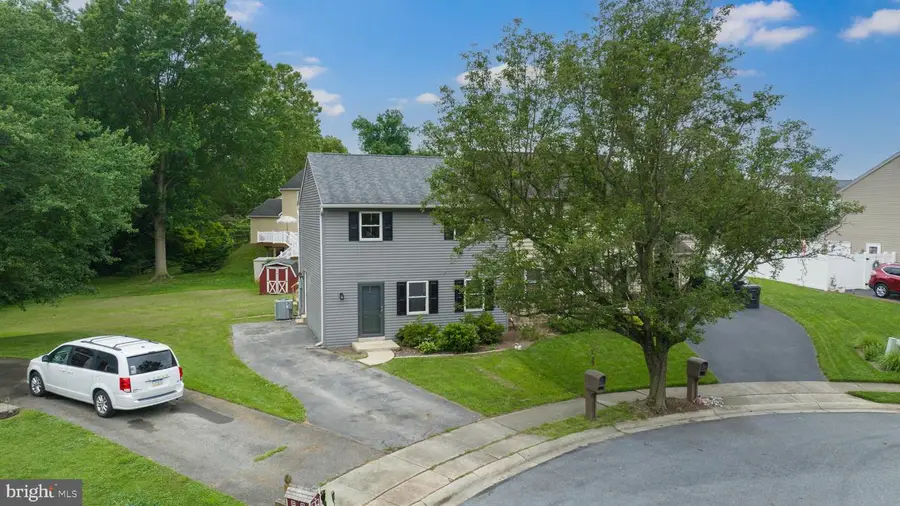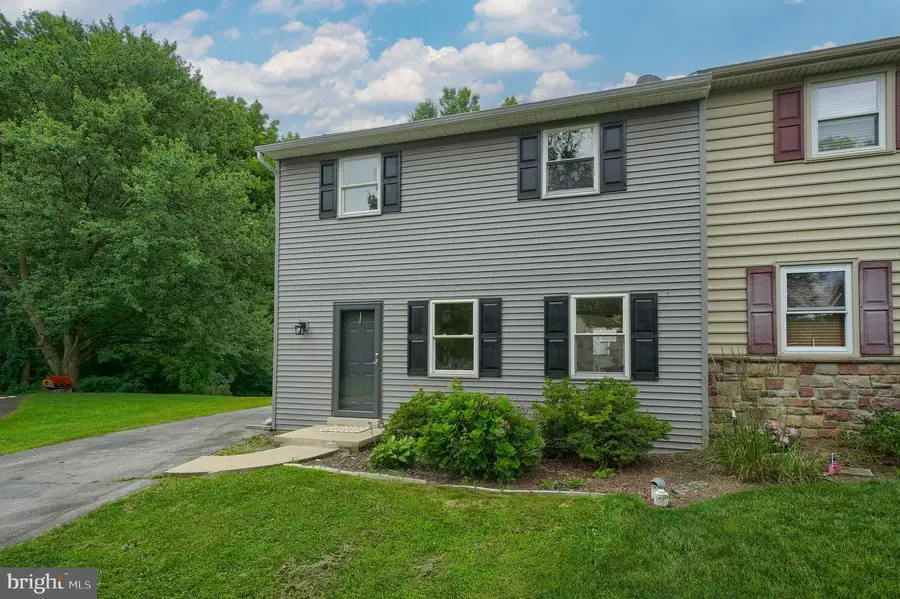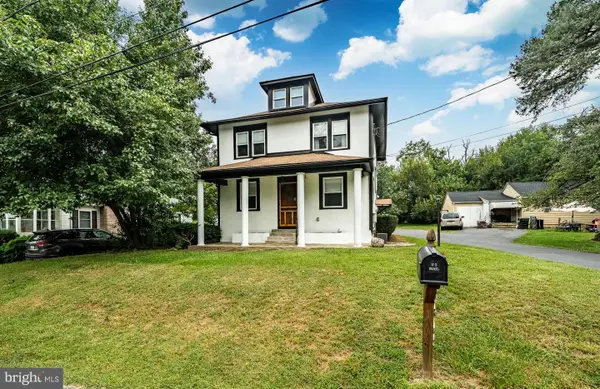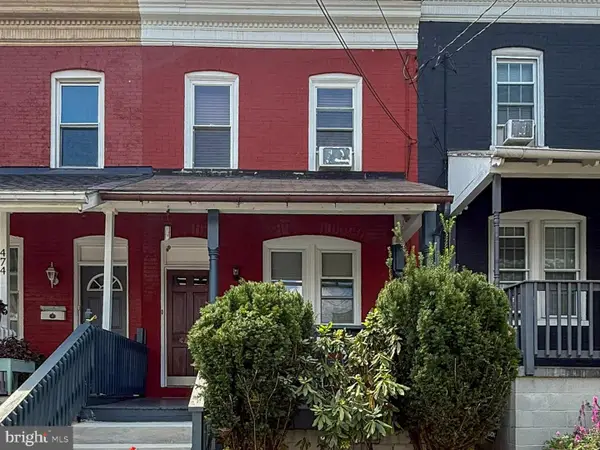454 Coreopsis Dr, LANCASTER, PA 17602
Local realty services provided by:ERA OakCrest Realty, Inc.



454 Coreopsis Dr,LANCASTER, PA 17602
$300,000
- 3 Beds
- 2 Baths
- 1,668 sq. ft.
- Single family
- Pending
Listed by:parker wolfe
Office:prime home real estate, llc.
MLS#:PALA2072656
Source:BRIGHTMLS
Price summary
- Price:$300,000
- Price per sq. ft.:$179.86
- Monthly HOA dues:$20.83
About this home
Welcome to 454 Coreopsis Drive! This 3 bed, 1.5 bath semi-detached townhome has close to 1800 sq ft of remodeled living space. Walk into the living room and you will notice the vinyl windows allowing for lots of natural light and open concept layout. The dining room has an overhead ceiling fan, luxury vinyl plank flooring, and a glass sliding door that leads to the backyard. The kitchen has quartz countertops, painted cabinets, and stainless steel appliances. The 1st floor powder room has a new vanity and light. Upstairs the carpeted bedrooms are spacious and there is laundry hookups off the hallway. The main bathroom has a tub surround shower and a new vanity. The finished basement has recessed lighting and is an open space for storage or additional living space. The peaceful backyard backs to woods and has a new deck! The mechanicals are great also with a forced air HVAC system, brand new condenser for central AC, architectural shingle roof, and vinyl windows. Located at the end of a caul-de-sac in Conestoga Valley school district, this home is a gem. Don't miss out on turn-key living and schedule your showing today!
Contact an agent
Home facts
- Year built:1986
- Listing Id #:PALA2072656
- Added:40 day(s) ago
- Updated:August 15, 2025 at 07:30 AM
Rooms and interior
- Bedrooms:3
- Total bathrooms:2
- Full bathrooms:1
- Half bathrooms:1
- Living area:1,668 sq. ft.
Heating and cooling
- Cooling:Central A/C
- Heating:Electric, Forced Air
Structure and exterior
- Year built:1986
- Building area:1,668 sq. ft.
- Lot area:0.12 Acres
Utilities
- Water:Public
- Sewer:Public Sewer
Finances and disclosures
- Price:$300,000
- Price per sq. ft.:$179.86
- Tax amount:$2,864 (2024)
New listings near 454 Coreopsis Dr
- New
 $425,000Active3 beds 2 baths2,007 sq. ft.
$425,000Active3 beds 2 baths2,007 sq. ft.880 Corvair Rd, LANCASTER, PA 17601
MLS# PALA2074848Listed by: COLDWELL BANKER REALTY - New
 $325,000Active3 beds 1 baths1,761 sq. ft.
$325,000Active3 beds 1 baths1,761 sq. ft.2722 Kimberly Rd, LANCASTER, PA 17603
MLS# PALA2074808Listed by: CENTURY 21 HOME ADVISORS - New
 $639,800Active4 beds 3 baths2,350 sq. ft.
$639,800Active4 beds 3 baths2,350 sq. ft.215 Parkside Pl #lot 38, LANCASTER, PA 17602
MLS# PALA2074748Listed by: KINGSWAY REALTY - LANCASTER - Coming SoonOpen Sun, 1 to 3pm
 $199,000Coming Soon3 beds 1 baths
$199,000Coming Soon3 beds 1 baths464 Lafayette St, LANCASTER, PA 17603
MLS# PALA2074664Listed by: KELLER WILLIAMS ELITE - Coming Soon
 $465,000Coming Soon4 beds 3 baths
$465,000Coming Soon4 beds 3 baths2043 Stonecrest Dr, LANCASTER, PA 17601
MLS# PALA2074728Listed by: VRA REALTY - Open Tue, 5 to 7pmNew
 $499,900Active4 beds 3 baths2,540 sq. ft.
$499,900Active4 beds 3 baths2,540 sq. ft.2022 Walfield Dr, LANCASTER, PA 17601
MLS# PALA2074696Listed by: REALTY ONE GROUP UNLIMITED - New
 $255,000Active2 beds 2 baths1,053 sq. ft.
$255,000Active2 beds 2 baths1,053 sq. ft.229 Pulte Rd, LANCASTER, PA 17601
MLS# PALA2074742Listed by: BERKSHIRE HATHAWAY HOMESERVICES HOMESALE REALTY - Coming Soon
 $259,900Coming Soon3 beds 2 baths
$259,900Coming Soon3 beds 2 baths472 New Dorwart St, LANCASTER, PA 17603
MLS# PALA2074802Listed by: KINGSWAY REALTY - LANCASTER - Coming Soon
 $279,000Coming Soon2 beds 2 baths
$279,000Coming Soon2 beds 2 baths117 Norlawn Cir, LANCASTER, PA 17601
MLS# PALA2074804Listed by: PRIME HOME REAL ESTATE, LLC  $95,000Pending3 beds 1 baths936 sq. ft.
$95,000Pending3 beds 1 baths936 sq. ft.826 Saint Joseph St, LANCASTER, PA 17603
MLS# PALA2074810Listed by: BERKSHIRE HATHAWAY HOMESERVICES HOMESALE REALTY
