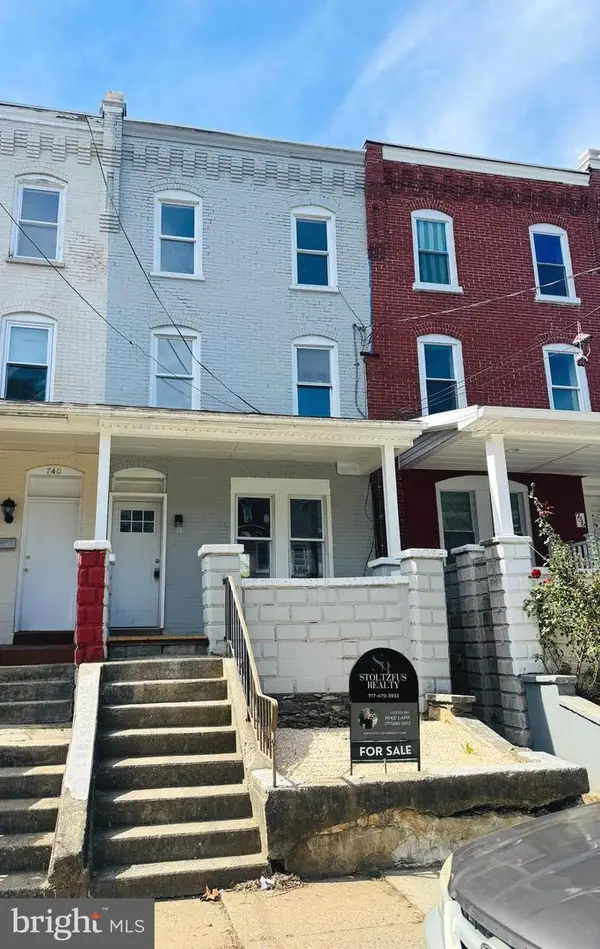455 Garland Cir, Lancaster, PA 17602
Local realty services provided by:ERA Central Realty Group
Listed by:stephanie frysinger
Office:berkshire hathaway homeservices homesale realty
MLS#:PALA2077482
Source:BRIGHTMLS
Price summary
- Price:$253,900
- Price per sq. ft.:$130.61
- Monthly HOA dues:$16.67
About this home
Welcome to 455 Garland Circle, a 3-bedroom, 1.5-bath semi-detached home in the sought-after Conestoga Valley School District. Nestled towards the end of a cul-de-sac, this property offers the best of both worlds, peaceful living with quick access to outlets, shopping, dining, and major highways.
The main floor features a spacious living room, dining area, kitchen, and powder room. Upstairs, you'll find three comfortable bedrooms, an updated full bath, and attic access for extra storage. The lower level offers additional living space with a large open area, laundry room, and bonus room, ready for your personal touch.
With a little TLC, this home is a great opportunity to build equity and make it your own. Perfect for first-time buyers, investors, or anyone with a vision, 455 Garland Circle is full of potential.
Contact an agent
Home facts
- Year built:1984
- Listing ID #:PALA2077482
- Added:1 day(s) ago
- Updated:October 04, 2025 at 04:38 AM
Rooms and interior
- Bedrooms:3
- Total bathrooms:2
- Full bathrooms:1
- Half bathrooms:1
- Living area:1,944 sq. ft.
Heating and cooling
- Cooling:Window Unit(s)
- Heating:Baseboard - Electric, Electric
Structure and exterior
- Roof:Architectural Shingle
- Year built:1984
- Building area:1,944 sq. ft.
- Lot area:0.11 Acres
Utilities
- Water:Public
- Sewer:Public Sewer
Finances and disclosures
- Price:$253,900
- Price per sq. ft.:$130.61
- Tax amount:$2,880 (2025)
New listings near 455 Garland Cir
- Coming Soon
 $325,000Coming Soon5 beds -- baths
$325,000Coming Soon5 beds -- baths354 E Chestnut St, LANCASTER, PA 17602
MLS# PALA2076538Listed by: RE/MAX PINNACLE - New
 $12,500Active0 Acres
$12,500Active0 Acres0 120th St East Vicinity Ave G8, Lancaster, CA 93535
MLS# SR25232092Listed by: BIG VALLEY REAL ESTATE - Coming Soon
 $299,900Coming Soon3 beds 2 baths
$299,900Coming Soon3 beds 2 baths718 N Pine St, LANCASTER, PA 17603
MLS# PALA2076888Listed by: IRON VALLEY REAL ESTATE OF LANCASTER - Coming Soon
 $245,000Coming Soon2 beds 2 baths
$245,000Coming Soon2 beds 2 baths112 Harvard Ave, LANCASTER, PA 17603
MLS# PALA2077536Listed by: RE/MAX PINNACLE - Coming Soon
 $225,000Coming Soon4 beds 1 baths
$225,000Coming Soon4 beds 1 baths738 S Lime St, LANCASTER, PA 17602
MLS# PALA2077324Listed by: STOLTZFUS REALTY - New
 $379,000Active4 beds 2 baths1,854 sq. ft.
$379,000Active4 beds 2 baths1,854 sq. ft.442 Philmont Dr, LANCASTER, PA 17601
MLS# PALA2077454Listed by: H.K. KELLER - Coming Soon
 $279,000Coming Soon3 beds 2 baths
$279,000Coming Soon3 beds 2 baths836 Helen Ave, LANCASTER, PA 17601
MLS# PALA2077522Listed by: A' LA CARTE REAL ESTATE SVCS - Open Sun, 1 to 3pmNew
 $85,000Active3 beds 2 baths1,104 sq. ft.
$85,000Active3 beds 2 baths1,104 sq. ft.204 Greenbriar Cir, LANCASTER, PA 17603
MLS# PALA2077270Listed by: HOWARD HANNA REAL ESTATE SERVICES - LANCASTER - Coming Soon
 $479,900Coming Soon3 beds -- baths
$479,900Coming Soon3 beds -- baths814 N Shippen St, LANCASTER, PA 17602
MLS# PALA2077438Listed by: IRON VALLEY REAL ESTATE OF LANCASTER - New
 $325,000Active3 beds 1 baths1,352 sq. ft.
$325,000Active3 beds 1 baths1,352 sq. ft.1664 Old Philadelphia Pike, LANCASTER, PA 17602
MLS# PALA2077538Listed by: PRIME HOME REAL ESTATE, LLC
