466 Eastwood Ln, Lancaster, PA 17601
Local realty services provided by:ERA Valley Realty
466 Eastwood Ln,Lancaster, PA 17601
$297,730
- 3 Beds
- 2 Baths
- 1,645 sq. ft.
- Mobile / Manufactured
- Active
Upcoming open houses
- Sat, Jan 1010:00 am - 02:00 pm
Listed by: tamara engel
Office: high associates ltd.
MLS#:PALA2062902
Source:BRIGHTMLS
Price summary
- Price:$297,730
- Price per sq. ft.:$180.99
About this home
New 2023 Paradise Model Energy Star Certified Pine Grove is a 3 BR, 2BTH home. Walk up to an 8 x 12 covered porch with composite decking. Enter into Living room with column walls that connect to Dining area and Kitchen. Large family room is open to the Kitchen. There are plentiful cabinets and triangle shaped island with cabinets and drawers. Appliances included are a Dutch door refrigerator with freezer on bottom and water/ice in the door, self-clean gas range, microwave and dishwasher in stainless steel. Primary suite has walk in closet and primary bath features ceramic tile shower with seat, double vanity, and linen closet. Separate Laundry room with overhead cabinets above washer/dryer area. Second and third bedrooms with full bath are located at opposite end of home. Enjoy the outdoors on a 10’x12’ patio behind the 13’ x 20’ garage. Offering 6 months lot rent - settle by 6/30/25. Savings of $3540. Contact our office today for your tour.
Contact an agent
Home facts
- Year built:2024
- Listing ID #:PALA2062902
- Added:332 day(s) ago
- Updated:January 08, 2026 at 02:50 PM
Rooms and interior
- Bedrooms:3
- Total bathrooms:2
- Full bathrooms:2
- Living area:1,645 sq. ft.
Heating and cooling
- Cooling:Central A/C
- Heating:Forced Air, Natural Gas
Structure and exterior
- Roof:Architectural Shingle
- Year built:2024
- Building area:1,645 sq. ft.
Schools
- High school:CONESTOGA VALLEY
- Middle school:CONESTOGA VALLEY
- Elementary school:FRITZ
Utilities
- Water:Public
- Sewer:Public Sewer
Finances and disclosures
- Price:$297,730
- Price per sq. ft.:$180.99
New listings near 466 Eastwood Ln
- Open Sat, 11am to 12pmNew
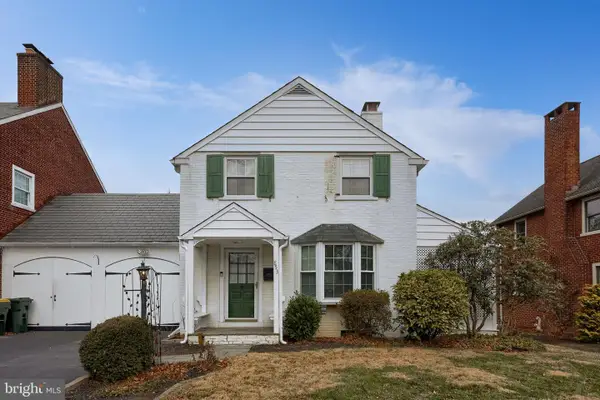 $325,000Active2 beds 2 baths1,740 sq. ft.
$325,000Active2 beds 2 baths1,740 sq. ft.853 Janet Ave, LANCASTER, PA 17601
MLS# PALA2081456Listed by: RE/MAX PINNACLE - New
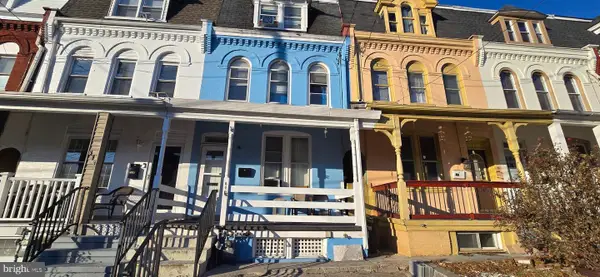 $289,500Active6 beds 2 baths1,796 sq. ft.
$289,500Active6 beds 2 baths1,796 sq. ft.610 S Prince St, LANCASTER, PA 17603
MLS# PALA2081548Listed by: KELLER WILLIAMS ELITE - New
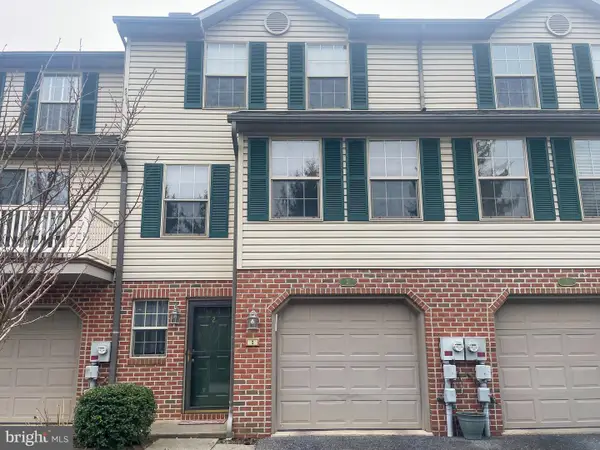 $285,000Active2 beds 2 baths2,064 sq. ft.
$285,000Active2 beds 2 baths2,064 sq. ft.2 River Bend Park, LANCASTER, PA 17602
MLS# PALA2081506Listed by: KINGSWAY REALTY - LANCASTER - Coming Soon
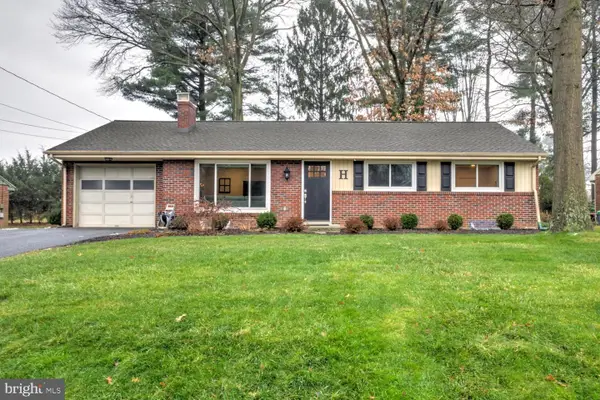 $375,000Coming Soon3 beds 3 baths
$375,000Coming Soon3 beds 3 baths1562 Vista Rd, LANCASTER, PA 17601
MLS# PALA2081516Listed by: KINGSWAY REALTY - EPHRATA - Coming Soon
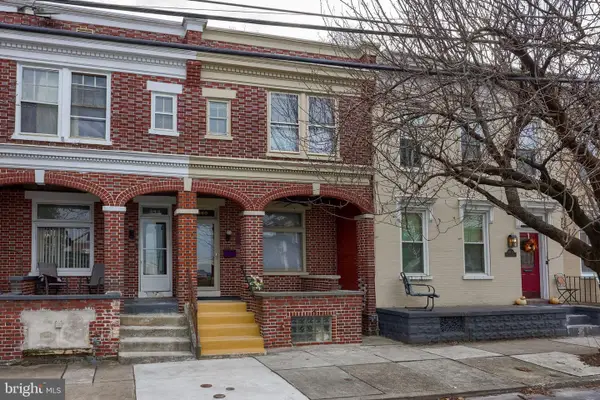 $249,000Coming Soon3 beds 2 baths
$249,000Coming Soon3 beds 2 baths346 W James St, LANCASTER, PA 17603
MLS# PALA2081528Listed by: KELLER WILLIAMS ELITE - New
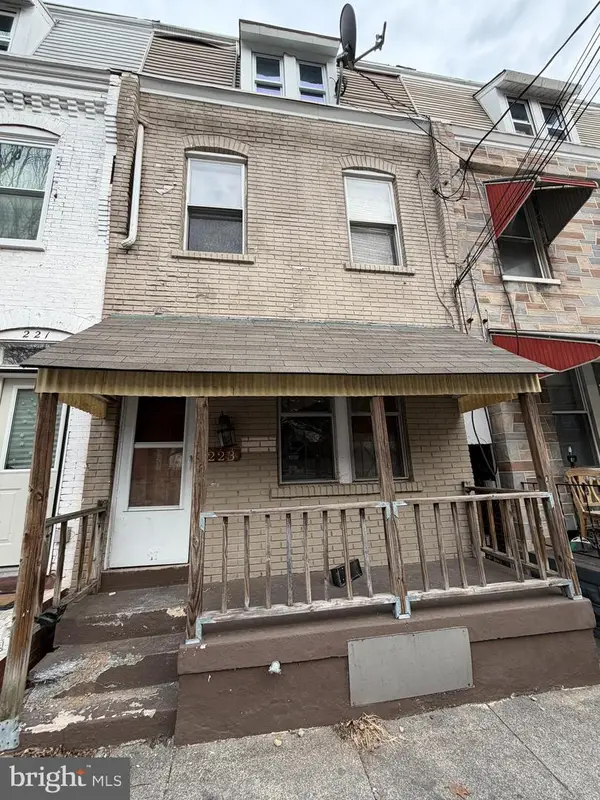 $175,000Active5 beds 1 baths1,699 sq. ft.
$175,000Active5 beds 1 baths1,699 sq. ft.223 Coral St, LANCASTER, PA 17603
MLS# PALA2080892Listed by: HOWARD HANNA REAL ESTATE SERVICES - LANCASTER - Coming Soon
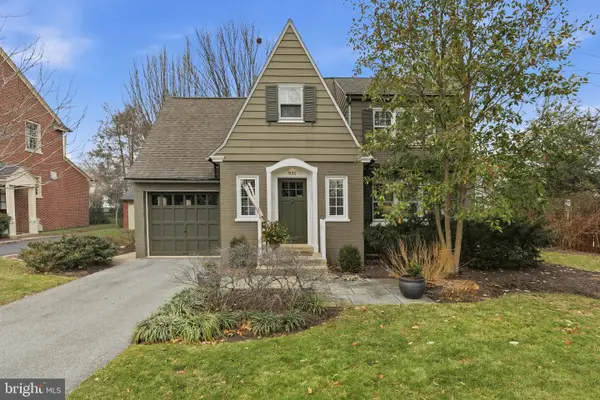 $425,000Coming Soon3 beds 2 baths
$425,000Coming Soon3 beds 2 baths931 Martha Ave, LANCASTER, PA 17601
MLS# PALA2081280Listed by: LUSK & ASSOCIATES SOTHEBY'S INTERNATIONAL REALTY - New
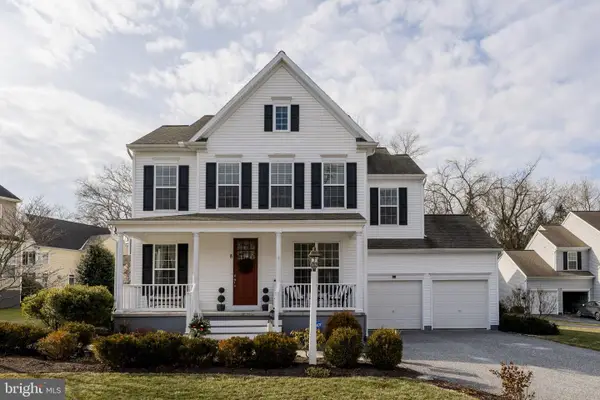 $579,900Active4 beds 3 baths2,582 sq. ft.
$579,900Active4 beds 3 baths2,582 sq. ft.8 White Tail Path, LANCASTER, PA 17602
MLS# PALA2081510Listed by: KINGSWAY REALTY - EPHRATA - Coming Soon
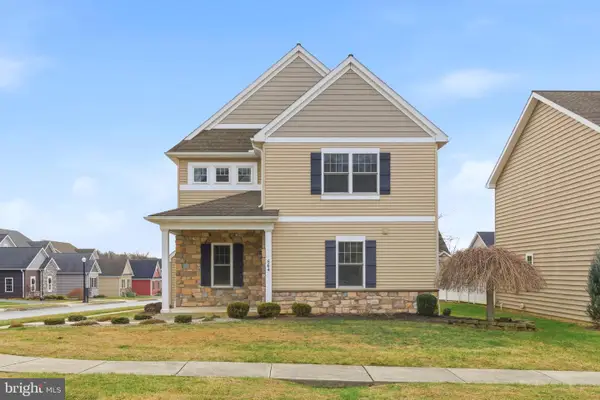 $599,000Coming Soon4 beds 4 baths
$599,000Coming Soon4 beds 4 baths664 Richmond Dr, LANCASTER, PA 17601
MLS# PALA2081120Listed by: LUSK & ASSOCIATES SOTHEBY'S INTERNATIONAL REALTY - New
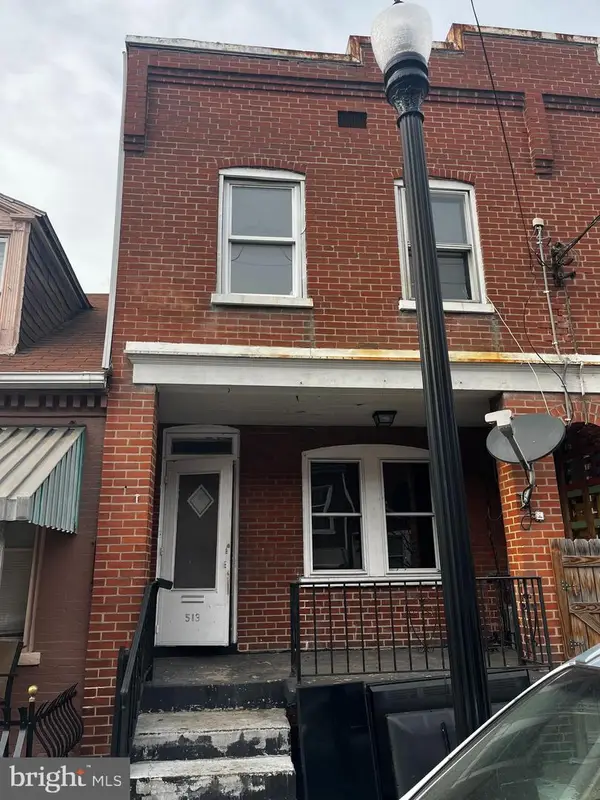 $155,000Active4 beds 1 baths1,307 sq. ft.
$155,000Active4 beds 1 baths1,307 sq. ft.513 Manor St, LANCASTER, PA 17603
MLS# PALA2081334Listed by: COLDWELL BANKER REALTY
