48 Harvest Rd #13, LANCASTER, PA 17602
Local realty services provided by:ERA OakCrest Realty, Inc.

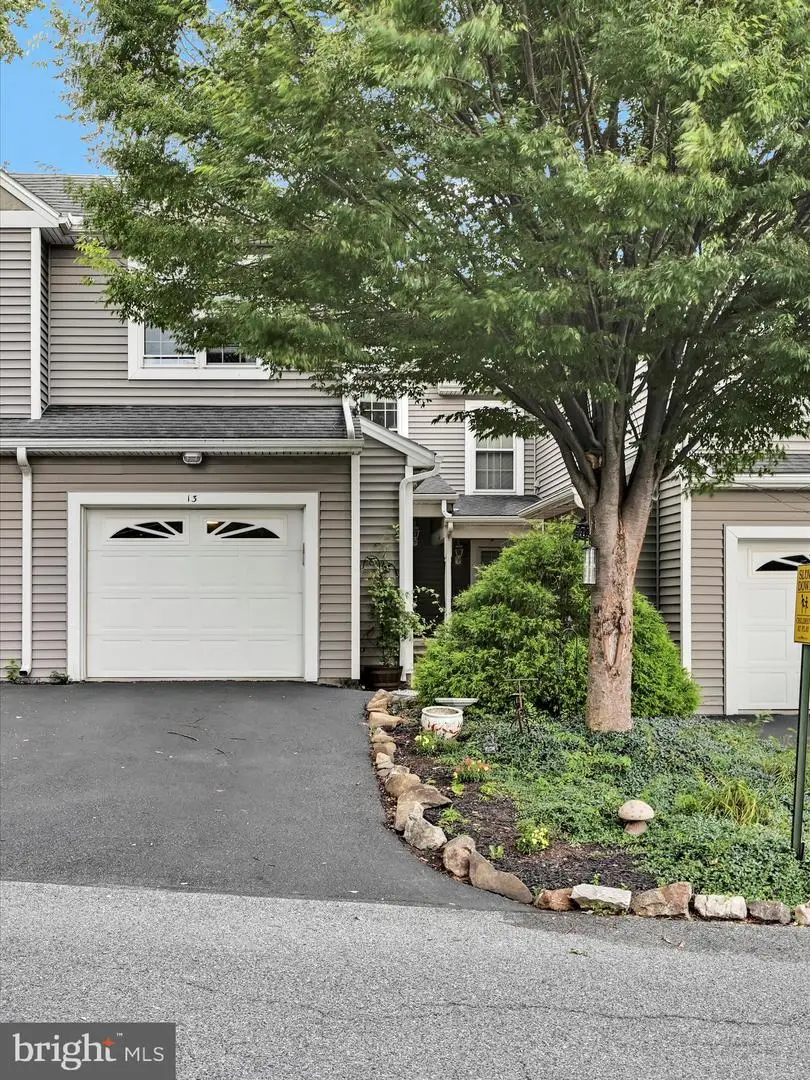
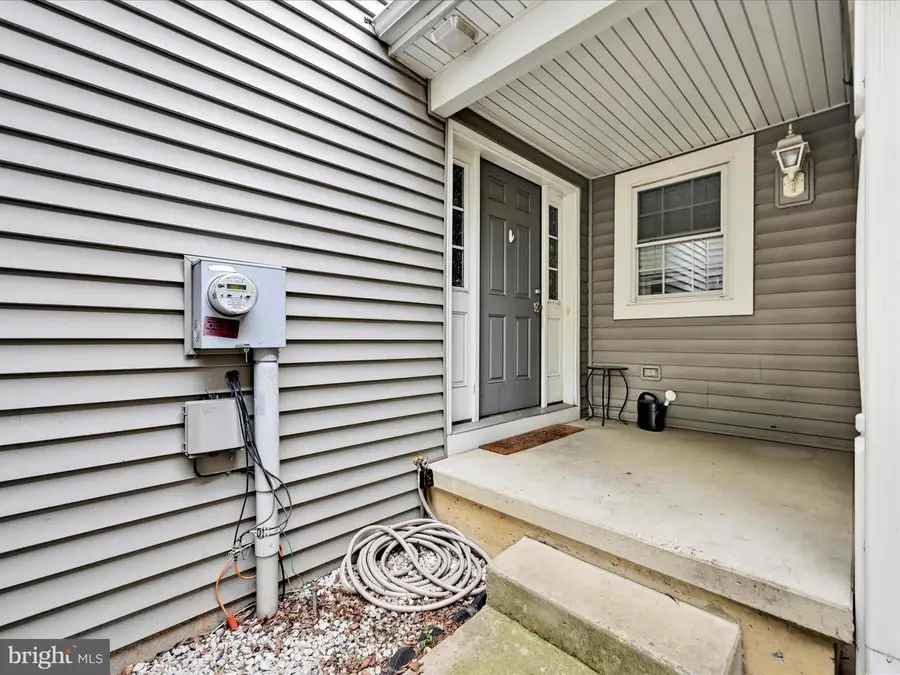
Listed by:susan r. todd
Office:re/max excellence - kennett square
MLS#:PALA2072010
Source:BRIGHTMLS
Price summary
- Price:$285,000
- Price per sq. ft.:$150.63
About this home
Experience low-maintenance living in this charming townhome located in the Harvest Meadows community, within the Conestoga Valley School District. This interior unit offers a carefree lifestyle with services like exterior maintenance, lawn care, snow removal, and essential utilities (trash, water, and sewer) all included. Inside, you'll enjoy a bright, open floor plan featuring 3 spacious bedrooms, 2.5 bathrooms, and a newer Central Air system to keep cool in the hot summer months. The modern kitchen includes a large island—perfect for casual dining or entertaining—while the private patio provides a great space to relax outdoors. Large unfinished basement gives you plenty of extra storage and the flexibility to finish it however you like. A 1-car garage, private driveway, and ample guest parking add to the home's convenience. Ideally situated just minutes from shopping outlets, local restaurants, and everyday amenities, this home blends comfort with a prime location. Whether you're a first-time buyer, downsizing, or simply seeking a low-maintenance lifestyle, 48 Harvest Rd is a perfect match. Please note: the carpets show signs of wear/staining and may benefit from deep cleaning or replacement, offering a chance to personalize the space to your style. Don’t miss this opportunity—schedule your private tour today!
Contact an agent
Home facts
- Year built:2007
- Listing Id #:PALA2072010
- Added:13 day(s) ago
- Updated:August 13, 2025 at 07:30 AM
Rooms and interior
- Bedrooms:3
- Total bathrooms:3
- Full bathrooms:2
- Half bathrooms:1
- Living area:1,892 sq. ft.
Heating and cooling
- Cooling:Central A/C
- Heating:Electric, Forced Air
Structure and exterior
- Roof:Composite, Shingle
- Year built:2007
- Building area:1,892 sq. ft.
Schools
- High school:CONESTOGA VALLEY
- Middle school:CONESTOGA VALLEY
- Elementary school:SMOKETOWN
Utilities
- Water:Public
- Sewer:Public Sewer
Finances and disclosures
- Price:$285,000
- Price per sq. ft.:$150.63
- Tax amount:$3,482 (2025)
New listings near 48 Harvest Rd #13
- Coming SoonOpen Sun, 1 to 3pm
 $199,000Coming Soon3 beds 1 baths
$199,000Coming Soon3 beds 1 baths464 Lafayette St, LANCASTER, PA 17603
MLS# PALA2074664Listed by: KELLER WILLIAMS ELITE - Coming Soon
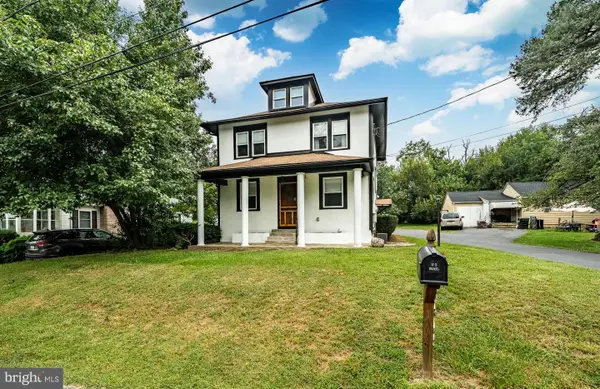 $465,000Coming Soon4 beds 3 baths
$465,000Coming Soon4 beds 3 baths2043 Stonecrest Dr, LANCASTER, PA 17601
MLS# PALA2074728Listed by: VRA REALTY - Open Tue, 5 to 7pmNew
 $499,900Active4 beds 3 baths2,540 sq. ft.
$499,900Active4 beds 3 baths2,540 sq. ft.2022 Walfield Dr, LANCASTER, PA 17601
MLS# PALA2074696Listed by: REALTY ONE GROUP UNLIMITED - New
 $255,000Active2 beds 2 baths1,053 sq. ft.
$255,000Active2 beds 2 baths1,053 sq. ft.229 Pulte Rd, LANCASTER, PA 17601
MLS# PALA2074742Listed by: BERKSHIRE HATHAWAY HOMESERVICES HOMESALE REALTY - Coming Soon
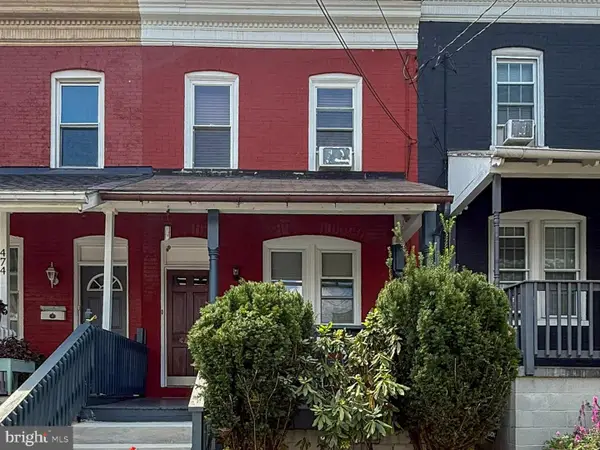 $259,900Coming Soon3 beds 2 baths
$259,900Coming Soon3 beds 2 baths472 New Dorwart St, LANCASTER, PA 17603
MLS# PALA2074802Listed by: KINGSWAY REALTY - LANCASTER - Coming Soon
 $279,000Coming Soon2 beds 2 baths
$279,000Coming Soon2 beds 2 baths117 Norlawn Cir, LANCASTER, PA 17601
MLS# PALA2074804Listed by: PRIME HOME REAL ESTATE, LLC  $95,000Pending3 beds 1 baths936 sq. ft.
$95,000Pending3 beds 1 baths936 sq. ft.826 Saint Joseph St, LANCASTER, PA 17603
MLS# PALA2074810Listed by: BERKSHIRE HATHAWAY HOMESERVICES HOMESALE REALTY- Coming SoonOpen Sun, 1 to 3pm
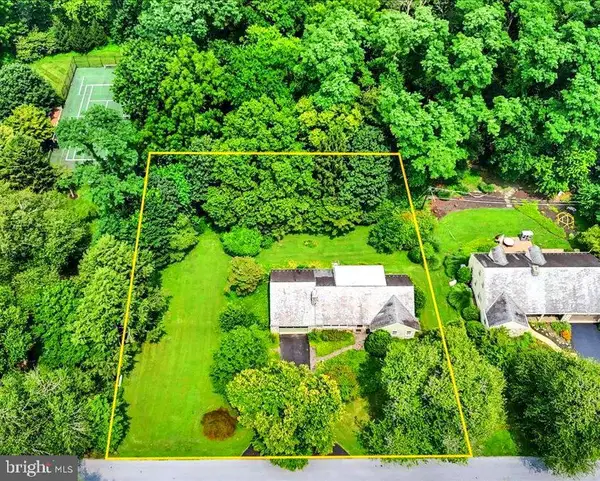 $525,000Coming Soon4 beds 3 baths
$525,000Coming Soon4 beds 3 baths1419 Clayton Rd, LANCASTER, PA 17603
MLS# PALA2074288Listed by: PUFFER MORRIS REAL ESTATE, INC. - Coming Soon
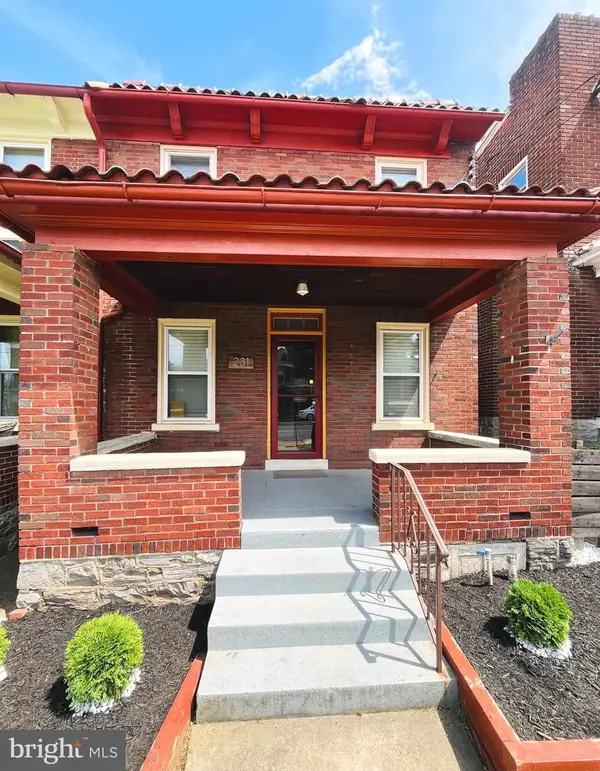 $309,900Coming Soon3 beds 1 baths
$309,900Coming Soon3 beds 1 baths231 S West End Ave, LANCASTER, PA 17603
MLS# PALA2074776Listed by: ELITE PROPERTY SALES, LLC - Coming Soon
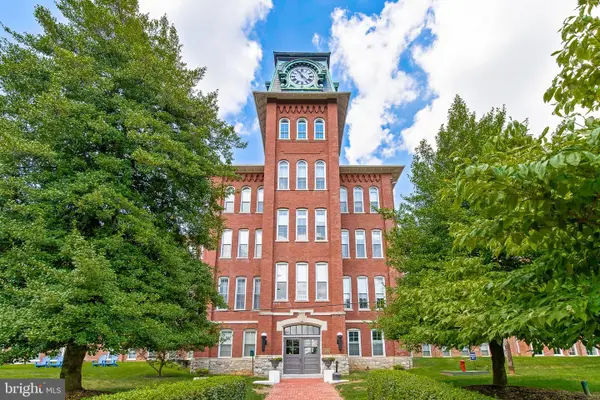 $139,900Coming Soon1 beds 1 baths
$139,900Coming Soon1 beds 1 baths917 Columbia Ave #211, LANCASTER, PA 17603
MLS# PALA2074752Listed by: COLDWELL BANKER REALTY
