494 Northlawn Dr, Lancaster, PA 17603
Local realty services provided by:ERA Martin Associates
494 Northlawn Dr,Lancaster, PA 17603
$825,000
- 4 Beds
- 4 Baths
- - sq. ft.
- Single family
- Sold
Listed by: anne m lusk
Office: lusk & associates sotheby's international realty
MLS#:PALA2076938
Source:BRIGHTMLS
Sorry, we are unable to map this address
Price summary
- Price:$825,000
About this home
Welcome to Your Nature-Inspired Retreat in School Lane Hills! Step into a truly special home that combines elegant design with a deep connection to nature. This beautifully crafted four bedroom, three and half bathroom custom home is nestled in the heart of the School Lane Hills neighborhood, offering both comfort and character in equal measure. Set against the tranquil backdrop of Little Brubaker Run, this certified Wildlife Habitat and registered Monarch Waystation provides a peaceful refuge for local wildlife and pollinators. From fluttering monarchs to seasonal blooms, you’ll enjoy an ever-changing canvas of natural beauty right in your backyard. The lush, landscaped grounds are a haven for relaxation and entertaining. Unwind or gather with friends on the covered side porch with a ceiling fan, two patios, or around the cozy firepit, all surrounded by vibrant flower beds, sitting areas, and the soothing sounds of nature. Inside, the home features a sun-filled living room with hardwood floors and access to the porch. The formal dining room is enhanced with elegant wainscoting, perfect for special meals and gatherings. The heart of the home is the eat-in kitchen, with hardwood floors, granite island, and ample workspace, ideal for preparing meals with ease. Adjacent is the family room, complete with a wood-burning fireplace, built-in shelving, and wet bar with mini-fridge, a wonderful space for relaxing or entertaining. The sunroom offers a serene spot to enjoy the view in every season, with ceramic tile flooring, recessed lighting, and panoramic sights of local wildlife, mallard ducks, foxes, deer, and even great blue heron in the winter. Upstairs, the primary suite is a true retreat, featuring hardwood floors, an electric fireplace, walk-in closet, and spa-like ensuite bath with a jetted whirlpool tub, ceramic-tiled stall shower, sitting area with tranquil views of the Little Brubaker Run and garden. Three additional bedrooms with hardwood floors share a beautifully appointed hall bathroom, and the convenient laundry closet is located on this level as well. The finished lower level offers flexibility for recreation, fitness, or hobbies. You'll find a carpeted recreation room, built-in shelving, exercise area, dry bar, and a full bath with shower, plus an unfinished storage room to meet all your needs. The oversized two-car garage includes a utility sink, storage options, and a small workshop area, perfect for weekend projects. For added convenience, the home also includes Smart Home Technology for operation of door locks and thermostats. Enjoy being within walking distance to Wheatland Hills Park, with access to scenic trails, a playground, and the Little Conestoga creek, ideal for outdoor activity and peaceful strolls. Located near I-83, major routes, Downtown Lancaster providing easy access to shopping, restaurants, and entertainment, making your life more convenient. Come experience the harmony of thoughtful living and natural beauty, this is more than a home; it's a sanctuary. Schedule your private showing today!
Contact an agent
Home facts
- Year built:1981
- Listing ID #:PALA2076938
- Added:89 day(s) ago
- Updated:December 21, 2025 at 07:00 AM
Rooms and interior
- Bedrooms:4
- Total bathrooms:4
- Full bathrooms:3
- Half bathrooms:1
Heating and cooling
- Cooling:Central A/C
- Heating:Electric, Forced Air
Structure and exterior
- Year built:1981
Utilities
- Water:Public
- Sewer:Public Sewer
Finances and disclosures
- Price:$825,000
- Tax amount:$9,192 (2025)
New listings near 494 Northlawn Dr
- New
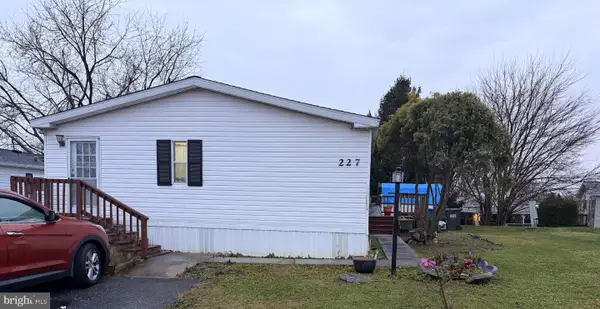 $113,000Active3 beds 2 baths1,456 sq. ft.
$113,000Active3 beds 2 baths1,456 sq. ft.227 Longwood Ct W, LANCASTER, PA 17603
MLS# PALA2080210Listed by: KELLER WILLIAMS REAL ESTATE -EXTON - Coming Soon
 $480,000Coming Soon3 beds 2 baths
$480,000Coming Soon3 beds 2 baths319 Druid Hill Rd, LANCASTER, PA 17601
MLS# PALA2080930Listed by: BERKSHIRE HATHAWAY HOMESERVICES HOMESALE REALTY - Open Sun, 1 to 3pmNew
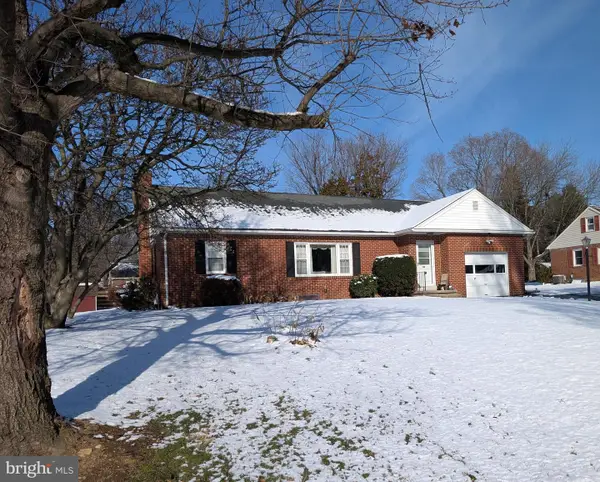 $464,900Active3 beds 2 baths1,318 sq. ft.
$464,900Active3 beds 2 baths1,318 sq. ft.85 Savo Ave, LANCASTER, PA 17601
MLS# PALA2080954Listed by: BERKSHIRE HATHAWAY HOMESERVICES HOMESALE REALTY - New
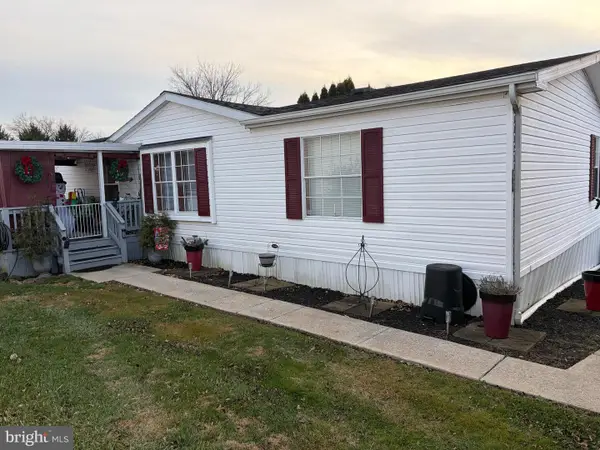 $118,000Active3 beds 2 baths1,352 sq. ft.
$118,000Active3 beds 2 baths1,352 sq. ft.104 Fox Run Ct, LANCASTER, PA 17603
MLS# PALA2080818Listed by: BERKSHIRE HATHAWAY HOMESERVICES HOMESALE REALTY - Open Sun, 1 to 3pmNew
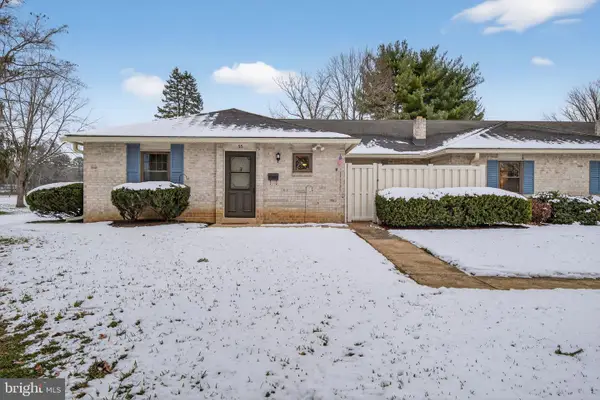 $300,000Active3 beds 2 baths1,392 sq. ft.
$300,000Active3 beds 2 baths1,392 sq. ft.55 Valleybrook Dr, LANCASTER, PA 17601
MLS# PALA2080926Listed by: KELLER WILLIAMS ELITE - New
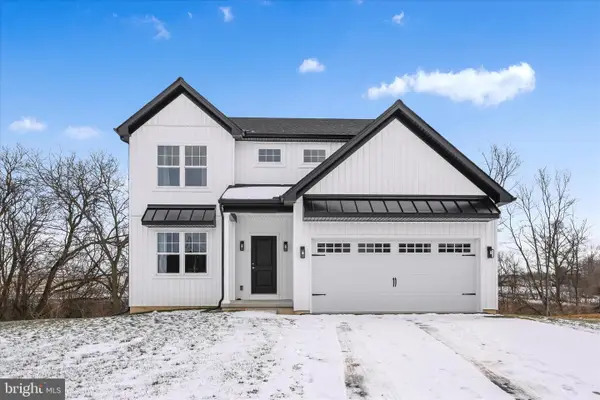 $455,900Active4 beds 3 baths1,800 sq. ft.
$455,900Active4 beds 3 baths1,800 sq. ft.229 Pilgrim Dr, LANCASTER, PA 17603
MLS# PALA2080956Listed by: BERKSHIRE HATHAWAY HOMESERVICES HOMESALE REALTY - New
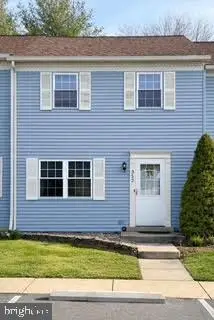 $316,700Active3 beds 2 baths1,240 sq. ft.
$316,700Active3 beds 2 baths1,240 sq. ft.352 Dohner Dr, LANCASTER, PA 17602
MLS# PALA2080906Listed by: REALTY MARK CITYSCAPE - Coming Soon
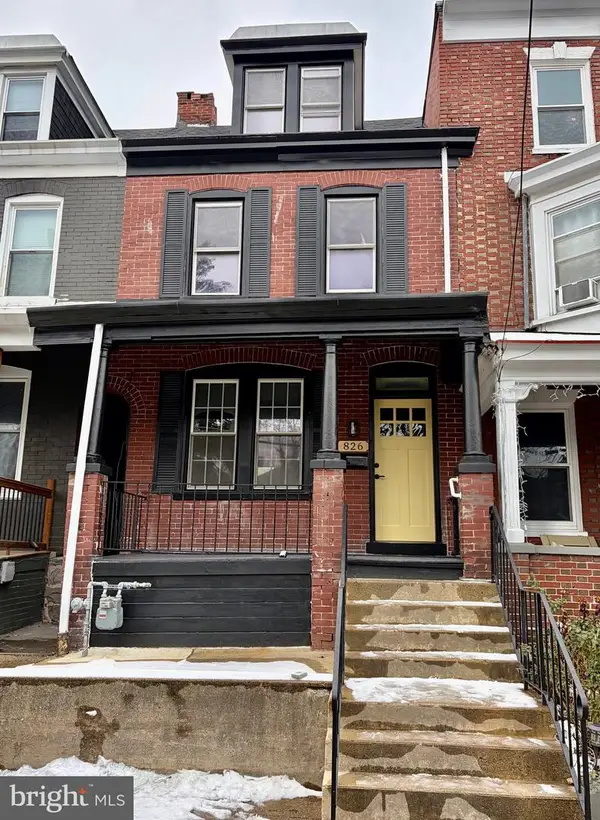 $289,900Coming Soon3 beds 2 baths
$289,900Coming Soon3 beds 2 baths826 N Plum St, LANCASTER, PA 17602
MLS# PALA2080898Listed by: BERKSHIRE HATHAWAY HOMESERVICES HOMESALE REALTY - Open Sun, 1 to 3pmNew
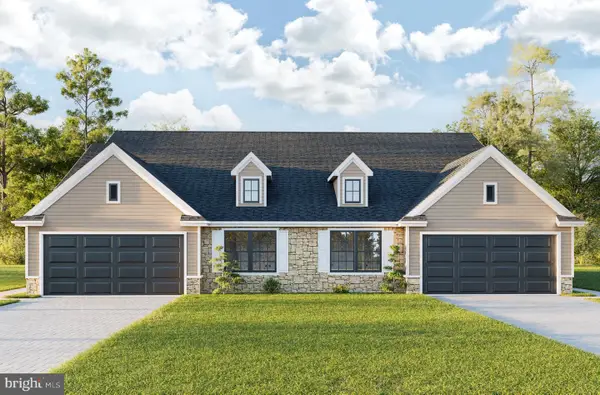 $404,900Active3 beds 3 baths1,871 sq. ft.
$404,900Active3 beds 3 baths1,871 sq. ft.122 Hillard Field, LANCASTER, PA 17603
MLS# PALA2080890Listed by: BERKSHIRE HATHAWAY HOMESERVICES HOMESALE REALTY - New
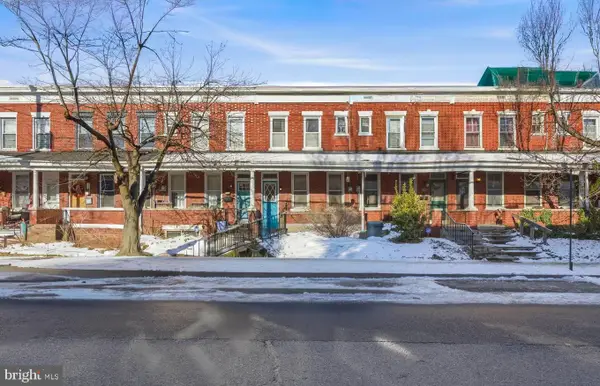 $250,000Active3 beds 2 baths1,612 sq. ft.
$250,000Active3 beds 2 baths1,612 sq. ft.339 E Frederick St, LANCASTER, PA 17602
MLS# PALA2080828Listed by: KELLER WILLIAMS ELITE
