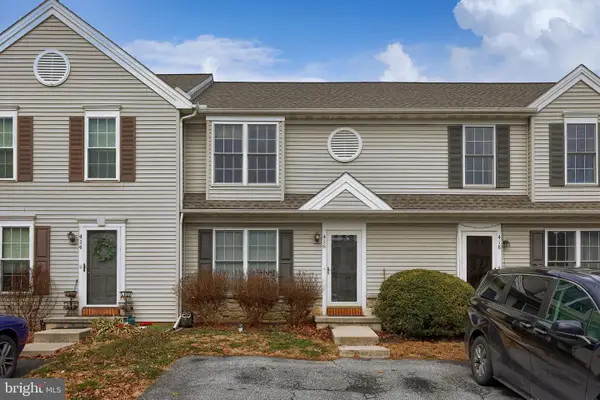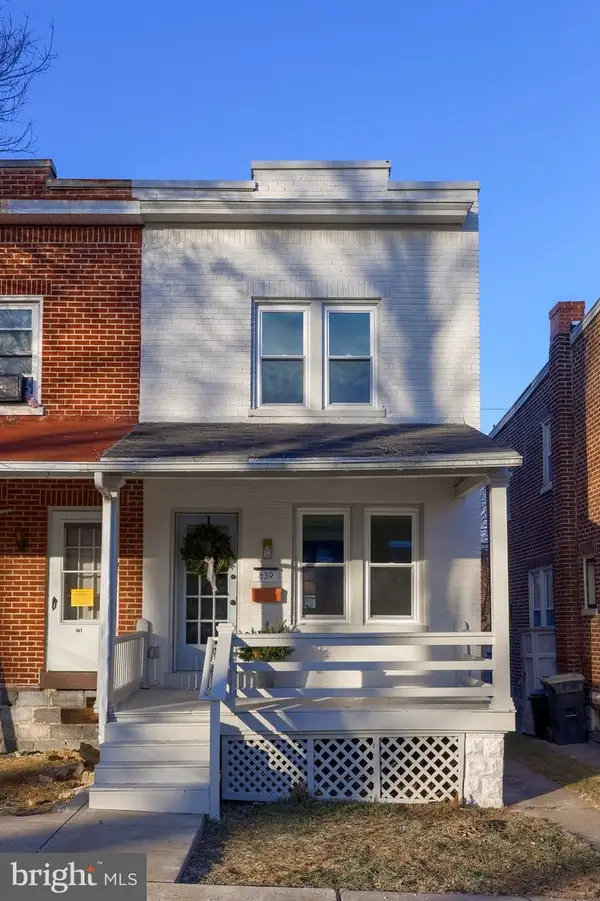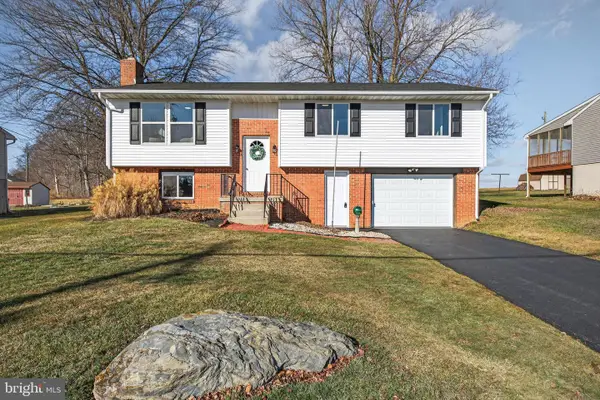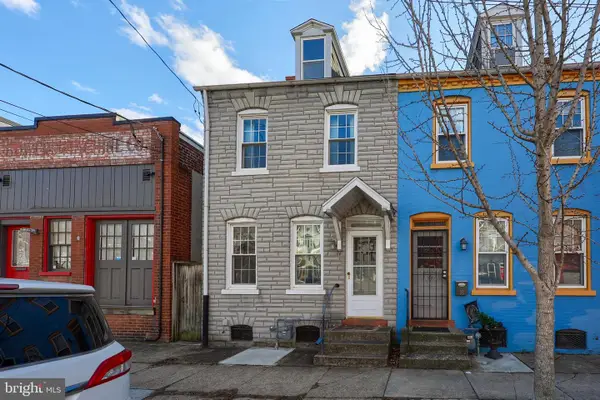529 N Mary St, Lancaster, PA 17603
Local realty services provided by:ERA Byrne Realty
Listed by: calvin yoder
Office: keller williams elite
MLS#:PALA2076916
Source:BRIGHTMLS
Price summary
- Price:$449,900
- Price per sq. ft.:$208.48
About this home
Welcome to this immaculate, fully remodeled home in sought-after Chestnut Hill! Blending modern updates with timeless charm, this residence is ideally located near shopping, dining, and local amenities. The entire interior was beautifully renovated in 2022/2023, featuring a completely remodeled kitchen, a remodeled bathroom plus an additional new bath, new flooring and carpet throughout, new high-efficiency central air conditioning, updated electrical wiring with modern outlets and fixtures, new basement cabinetry, a brand-new roof, and fresh paint inside and out. Step inside to a welcoming, tiled foyer that opens to a bright living room with an elegant fireplace and custom built-in shelving. The formal dining room provides the perfect setting for gatherings, while the updated kitchen shines with stainless steel appliances, upgraded counters, tile backsplash, abundant cabinetry, a custom breakfast nook, and a ceiling fan. A convenient powder room completes the main level. Upstairs, the second floor features three spacious bedrooms and a beautifully updated hall bath. The third level offers two additional bedrooms ideal for a home office, studio, or guest space. The lower level, with outside access, includes laundry and ample storage. Enjoy outdoor living in the private, fenced yard—perfect for relaxing, entertaining, or gardening. Combining modern comfort with classic appeal, this move-in-ready home delivers exceptional quality and location. Schedule your private showing today!
Contact an agent
Home facts
- Year built:1912
- Listing ID #:PALA2076916
- Added:98 day(s) ago
- Updated:January 06, 2026 at 08:32 AM
Rooms and interior
- Bedrooms:5
- Total bathrooms:2
- Full bathrooms:1
- Half bathrooms:1
- Living area:2,158 sq. ft.
Heating and cooling
- Cooling:Central A/C
- Heating:Hot Water, Natural Gas, Programmable Thermostat, Radiator
Structure and exterior
- Roof:Composite, Flat, Rubber, Shingle
- Year built:1912
- Building area:2,158 sq. ft.
- Lot area:0.04 Acres
Schools
- High school:MCCASKEY CAMPUS
- Middle school:MCCASKEY
- Elementary school:WHARTON
Utilities
- Water:Public
- Sewer:Public Sewer
Finances and disclosures
- Price:$449,900
- Price per sq. ft.:$208.48
- Tax amount:$6,790 (2025)
New listings near 529 N Mary St
- New
 $259,900Active2 beds 1 baths1,160 sq. ft.
$259,900Active2 beds 1 baths1,160 sq. ft.416 Banyan Circle Dr, LANCASTER, PA 17603
MLS# PALA2080944Listed by: BERKSHIRE HATHAWAY HOMESERVICES HOMESALE REALTY - New
 $335,000Active3 beds 2 baths1,566 sq. ft.
$335,000Active3 beds 2 baths1,566 sq. ft.431 E Orange St, LANCASTER, PA 17602
MLS# PALA2081320Listed by: BERKSHIRE HATHAWAY HOMESERVICES HOMESALE REALTY - Coming Soon
 $120,000Coming Soon3 beds 1 baths
$120,000Coming Soon3 beds 1 baths549 Manor St, LANCASTER, PA 17603
MLS# PALA2081404Listed by: PUFFER MORRIS REAL ESTATE, INC. - New
 $180,000Active2 beds 1 baths1,368 sq. ft.
$180,000Active2 beds 1 baths1,368 sq. ft.75 Wise Ave, LANCASTER, PA 17603
MLS# PALA2078184Listed by: KELLER WILLIAMS ELITE - New
 $199,900Active2 beds 2 baths896 sq. ft.
$199,900Active2 beds 2 baths896 sq. ft.839 George St, LANCASTER, PA 17603
MLS# PALA2081330Listed by: COLDWELL BANKER REALTY - New
 $459,900Active4 beds 3 baths1,925 sq. ft.
$459,900Active4 beds 3 baths1,925 sq. ft.1800 N Eden Rd, LANCASTER, PA 17601
MLS# PALA2081258Listed by: COLDWELL BANKER REALTY - Coming Soon
 $445,000Coming Soon4 beds 3 baths
$445,000Coming Soon4 beds 3 baths1721 Pioneer Rd, LANCASTER, PA 17602
MLS# PALA2081284Listed by: KELLER WILLIAMS ELITE - New
 $300,000Active3 beds 2 baths1,506 sq. ft.
$300,000Active3 beds 2 baths1,506 sq. ft.1826 Niblick Ave, LANCASTER, PA 17602
MLS# PALA2081072Listed by: BERKSHIRE HATHAWAY HOMESERVICES HOMESALE REALTY - Coming Soon
 $539,900Coming Soon4 beds 3 baths
$539,900Coming Soon4 beds 3 baths909 Lindsay Ln, LANCASTER, PA 17601
MLS# PALA2081186Listed by: REALTY ONE GROUP UNLIMITED - New
 $190,000Active3 beds 1 baths1,891 sq. ft.
$190,000Active3 beds 1 baths1,891 sq. ft.14 W New St, LANCASTER, PA 17603
MLS# PALA2081266Listed by: BERKSHIRE HATHAWAY HOMESERVICES HOMESALE REALTY
