530 Whitechapel Rd, LANCASTER, PA 17603
Local realty services provided by:ERA Byrne Realty
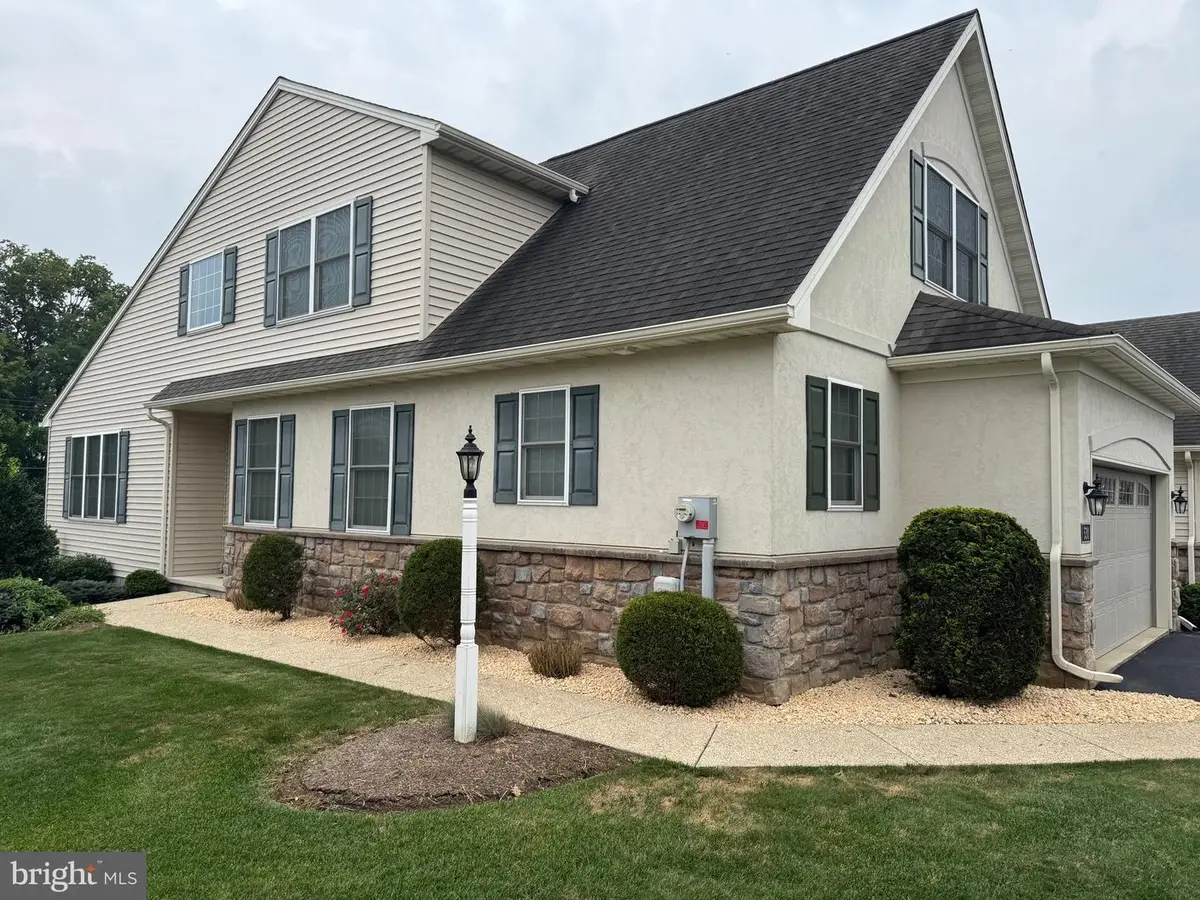

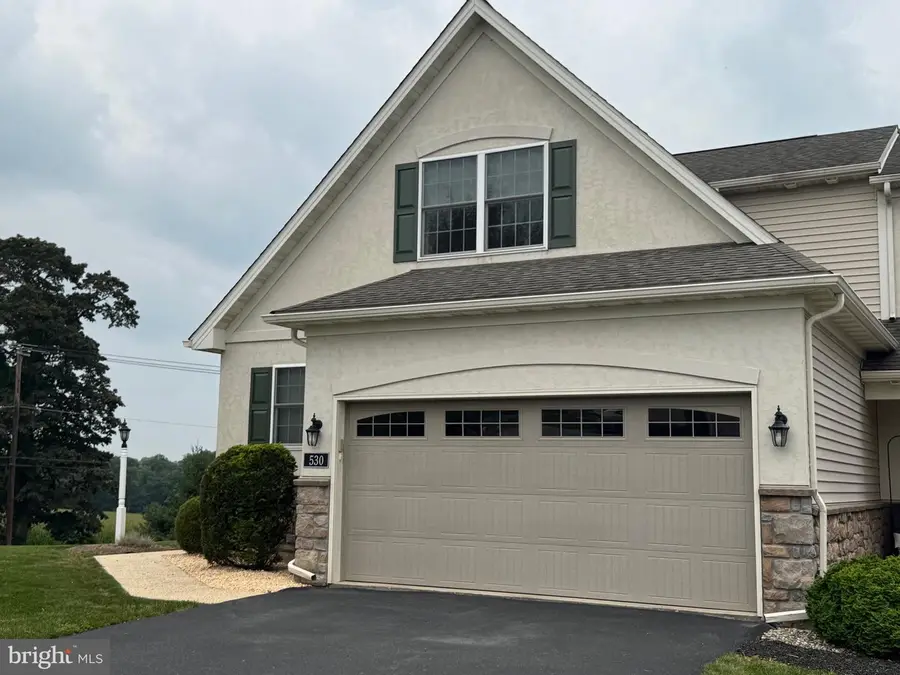
530 Whitechapel Rd,LANCASTER, PA 17603
$419,000
- 3 Beds
- 3 Baths
- 2,099 sq. ft.
- Townhouse
- Pending
Listed by:larry hess
Office:re/max smarthub realty
MLS#:PALA2074338
Source:BRIGHTMLS
Price summary
- Price:$419,000
- Price per sq. ft.:$199.62
- Monthly HOA dues:$72
About this home
SDS and additional pics coming soon.....
Welcome to 530 Whitechapel Drive – A Beautifully Maintained Home in a Prime Location
This stunning 3-bedroom, 2.5-bath home offers the perfect blend of comfort, style, and convenience. Step inside to find a spacious, open layout featuring a first-floor primary en suite and a gorgeous kitchen complete with granite countertops and plenty of cabinetry. The large living space is perfect for gatherings and flows effortlessly into the dining area, ideal for entertaining.
Additional main-level highlights include a first-floor laundry room and a convenient half bath. Upstairs, you’ll find two generously sized bedrooms and a full bath, providing ample room for family or guests.
From the living area, step out onto the beautiful deck, perfect for summer BBQs and relaxing evenings. The backyard is meticulously landscaped with exceptional attention to detail, creating a private and inviting outdoor retreat.
A 2-car attached garage offers plenty of parking and storage.
Community Highlights & HOA Information
Lawn care
Snow removal to the front door
3 or 4 fertilization treatments and weed and feed per year
Includes community maintenance and guidelines
Trash day is Friday (set out after 4 PM on Thursday).
Maximum of two pets permitted
No commercial vehicles allowed
Don’t miss the opportunity to make this move-in-ready home yours
Contact an agent
Home facts
- Year built:2015
- Listing Id #:PALA2074338
- Added:13 day(s) ago
- Updated:August 21, 2025 at 10:07 AM
Rooms and interior
- Bedrooms:3
- Total bathrooms:3
- Full bathrooms:2
- Half bathrooms:1
- Living area:2,099 sq. ft.
Heating and cooling
- Cooling:Central A/C
- Heating:Forced Air, Natural Gas
Structure and exterior
- Roof:Asphalt, Fiberglass
- Year built:2015
- Building area:2,099 sq. ft.
- Lot area:0.14 Acres
Schools
- High school:PENN MANOR H.S.
Utilities
- Water:Public
- Sewer:No Septic System
Finances and disclosures
- Price:$419,000
- Price per sq. ft.:$199.62
- Tax amount:$5,500 (2015)
New listings near 530 Whitechapel Rd
- Coming Soon
 $235,000Coming Soon1 beds 1 baths
$235,000Coming Soon1 beds 1 baths189 Valleybrook Dr, LANCASTER, PA 17601
MLS# PALA2073368Listed by: HOMESTEAD REAL ESTATE LLC - New
 $320,000Active4 beds 1 baths1,920 sq. ft.
$320,000Active4 beds 1 baths1,920 sq. ft.833 N Queen St, LANCASTER, PA 17603
MLS# PALA2075112Listed by: LONG & FOSTER REAL ESTATE, INC. - New
 $324,900Active3 beds 2 baths1,798 sq. ft.
$324,900Active3 beds 2 baths1,798 sq. ft.1600 Stone Mill Rd, LANCASTER, PA 17603
MLS# PALA2075188Listed by: RE/MAX SMARTHUB REALTY - Coming Soon
 $339,900Coming Soon4 beds 2 baths
$339,900Coming Soon4 beds 2 baths610 E Madison St, LANCASTER, PA 17602
MLS# PALA2074434Listed by: COLDWELL BANKER REALTY - Coming Soon
 $225,000Coming Soon3 beds 2 baths
$225,000Coming Soon3 beds 2 baths15 N Plum St, LANCASTER, PA 17602
MLS# PALA2074966Listed by: RE/MAX PINNACLE - New
 $269,900Active3 beds 2 baths1,520 sq. ft.
$269,900Active3 beds 2 baths1,520 sq. ft.28 Derby Ln, LANCASTER, PA 17603
MLS# PALA2074982Listed by: COLDWELL BANKER REALTY - New
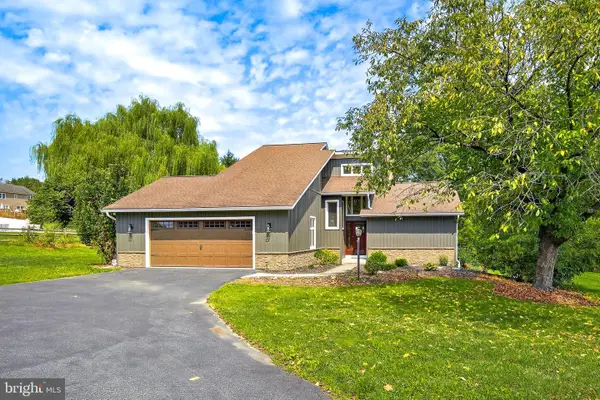 $529,900Active3 beds 3 baths1,960 sq. ft.
$529,900Active3 beds 3 baths1,960 sq. ft.749 Village Rd, LANCASTER, PA 17602
MLS# PALA2074992Listed by: BERKSHIRE HATHAWAY HOMESERVICES HOMESALE REALTY - Coming SoonOpen Fri, 4 to 6pm
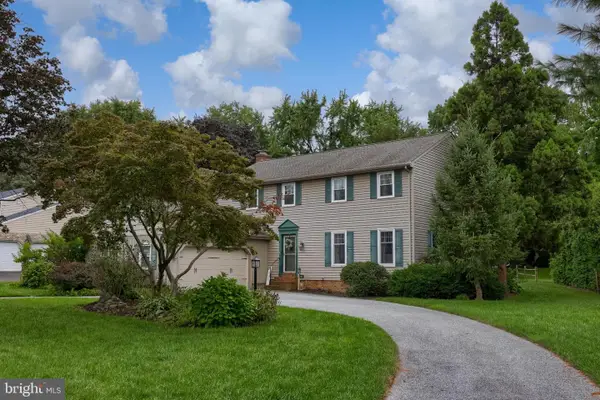 $529,900Coming Soon4 beds 3 baths
$529,900Coming Soon4 beds 3 baths406 Teddy Ave, LANCASTER, PA 17601
MLS# PALA2075118Listed by: RE/MAX EVOLVED - Open Sat, 1 to 3pmNew
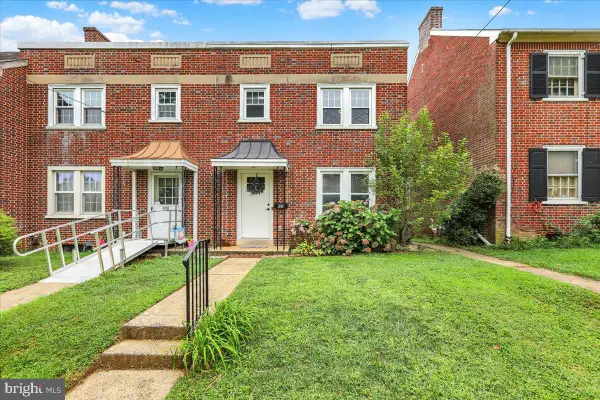 $234,900Active3 beds 2 baths1,102 sq. ft.
$234,900Active3 beds 2 baths1,102 sq. ft.828 Fremont St, LANCASTER, PA 17603
MLS# PALA2074074Listed by: HOWARD HANNA REAL ESTATE SERVICES - LANCASTER - New
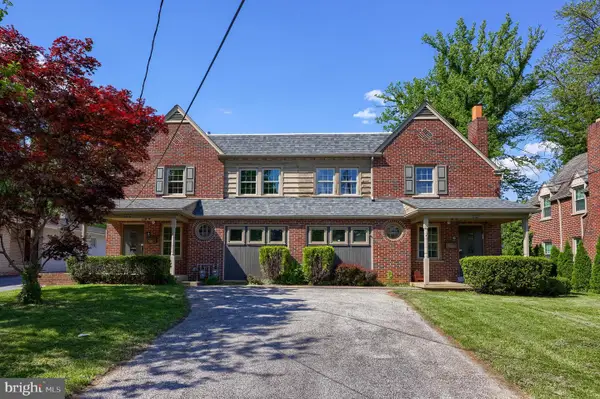 $495,000Active4 beds 3 baths2,600 sq. ft.
$495,000Active4 beds 3 baths2,600 sq. ft.1055-1057 Columbia Ave, LANCASTER, PA 17603
MLS# PALA2075108Listed by: BERKSHIRE HATHAWAY HOMESERVICES HOMESALE REALTY
