55 S Pearl St, Lancaster, PA 17603
Local realty services provided by:ERA Valley Realty
55 S Pearl St,Lancaster, PA 17603
$229,990
- 3 Beds
- 1 Baths
- 1,102 sq. ft.
- Townhouse
- Pending
Listed by:courtney longenecker
Office:keller williams elite
MLS#:PALA2077652
Source:BRIGHTMLS
Price summary
- Price:$229,990
- Price per sq. ft.:$208.7
About this home
Discover this updated semi-detached home in Lancaster City’s historic Prospect Heights neighborhood—where classic 1930s character meets thoughtful modern upgrades. This 3-bedroom, 1-bath home spans roughly 1,100 square feet and sits on a manageable city lot with a fenced backyard for outdoor living.
The covered front porch sets the tone for its inviting curb appeal. Inside, refinished hardwood floors flow through bright, open rooms that connect seamlessly between living, dining, and kitchen areas. The renovated kitchen features newer cabinetry, solid-surface countertops, stainless-steel appliances, and a natural-gas range—perfect for home cooking. Additional improvements include electrical upgrades, a new roof (installed recently with warranty), and professional brick repointing on the rear exterior.
Energy-efficient systems are already in place with natural gas for the stove, furnace, dryer, and water heater, plus a central-air system for year-round comfort. The home also includes an active radon-mitigation system for peace of mind.
Upstairs, three bedrooms continue the hardwood flooring theme and share a full bath with updated fixtures and tile. The basement provides additional storage and utility space, offering flexibility for laundry, hobby, or workshop needs.
Out back, a private, fully fenced yard creates room for gardening, pets, or a small patio setup. The property’s semi-detached layout means only one shared wall, allowing for side-yard access and added light exposure. Street parking is available along the wide, tree-lined road.
Location is a major highlight—just 0.4 miles to Southern Market Lancaster’s food hall and event space, 0.5 miles to Spring House Brewery for local craft beer, and 1.2 miles to Lancaster Central Market, the nation’s oldest continuously operated farmers market. Lancaster County Central Park is about 1.5 miles away, offering hiking trails, open fields, and recreation areas along the Conestoga River. Quick access to major routes (US-222 and US-30) connects to surrounding towns and employment centers.
Additional details to note: the home includes a floor plan viewer for buyers wanting to see layout flow and room dimensions, plus high-resolution photos showcasing each space. All improvements have been completed with attention to function and style, making this property move-in ready for its next owner.
If you’re searching for an affordable city home near Lancaster downtown restaurants, parks, and entertainment venues, 55 S Pearl Street delivers historic character, modern systems, and a prime location in one complete package.
Nearby Amenity List:
Southern Market Lancaster
Contact an agent
Home facts
- Year built:1930
- Listing ID #:PALA2077652
- Added:26 day(s) ago
- Updated:November 06, 2025 at 08:42 AM
Rooms and interior
- Bedrooms:3
- Total bathrooms:1
- Full bathrooms:1
- Living area:1,102 sq. ft.
Heating and cooling
- Cooling:Central A/C
- Heating:Baseboard - Electric, Electric, Forced Air, Natural Gas
Structure and exterior
- Year built:1930
- Building area:1,102 sq. ft.
- Lot area:0.06 Acres
Schools
- High school:MCCASKEY CAMPUS
Utilities
- Water:Public
- Sewer:Public Sewer
Finances and disclosures
- Price:$229,990
- Price per sq. ft.:$208.7
- Tax amount:$4,127 (2025)
New listings near 55 S Pearl St
- New
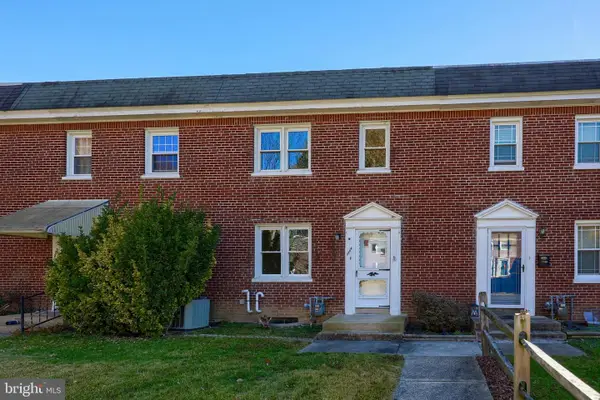 $229,000Active3 beds 1 baths1,282 sq. ft.
$229,000Active3 beds 1 baths1,282 sq. ft.1244 Union St, LANCASTER, PA 17603
MLS# PALA2078986Listed by: RE/MAX SMARTHUB REALTY - New
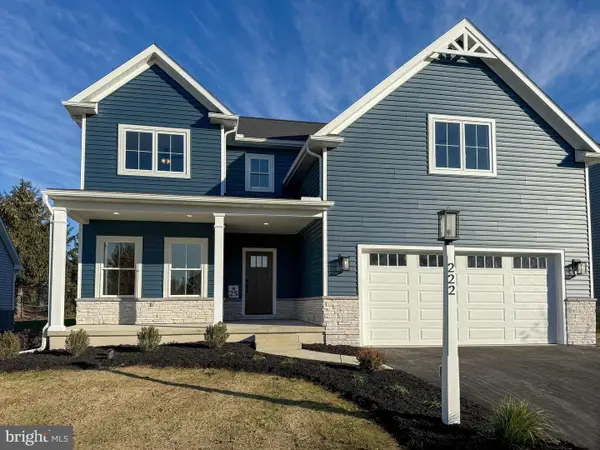 $671,765Active5 beds 4 baths2,650 sq. ft.
$671,765Active5 beds 4 baths2,650 sq. ft.222 Parkside Pl, LANCASTER, PA 17602
MLS# PALA2079090Listed by: KINGSWAY REALTY - LANCASTER - New
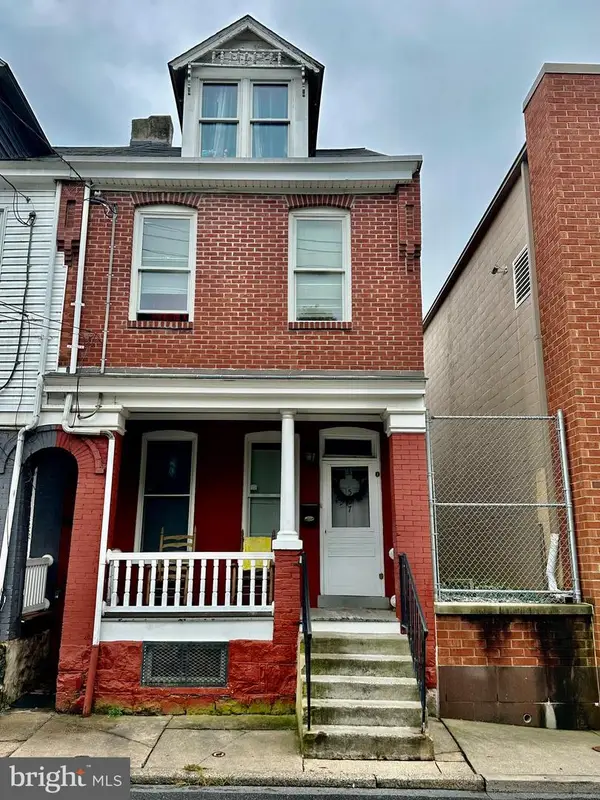 $179,900Active3 beds 2 baths1,390 sq. ft.
$179,900Active3 beds 2 baths1,390 sq. ft.507 Locust St, LANCASTER, PA 17602
MLS# PALA2077148Listed by: RKG REAL ESTATE, LLC - Coming Soon
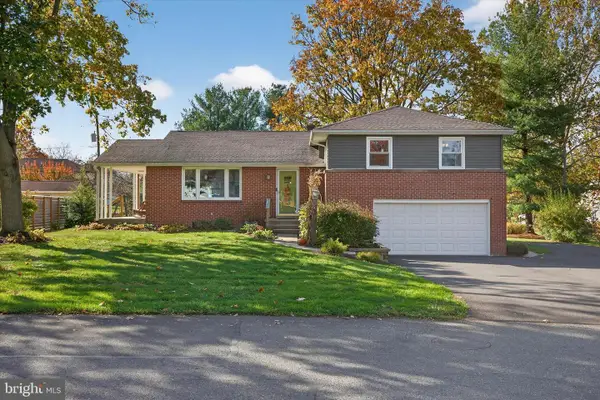 $420,000Coming Soon3 beds 3 baths
$420,000Coming Soon3 beds 3 baths2523 Mayfair Dr, LANCASTER, PA 17603
MLS# PALA2078772Listed by: BERKSHIRE HATHAWAY HOMESERVICES HOMESALE REALTY - Coming Soon
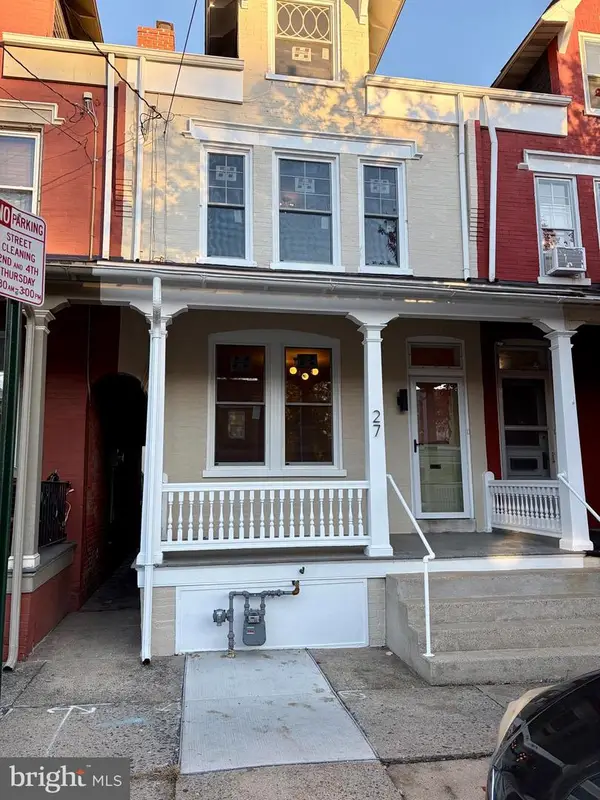 $329,900Coming Soon3 beds 3 baths
$329,900Coming Soon3 beds 3 baths27 Ruby St, LANCASTER, PA 17603
MLS# PALA2079140Listed by: BERKSHIRE HATHAWAY HOMESERVICES HOMESALE REALTY - New
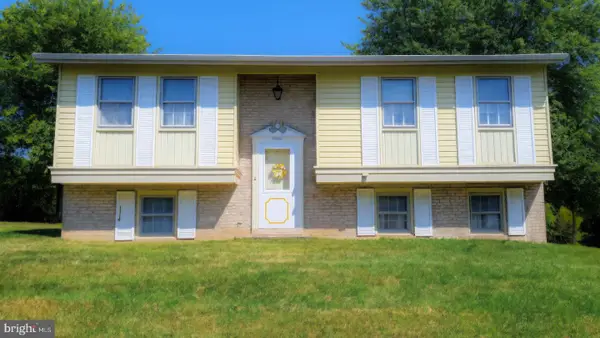 $284,900Active3 beds 2 baths1,410 sq. ft.
$284,900Active3 beds 2 baths1,410 sq. ft.257 Longfellow Dr, LANCASTER, PA 17602
MLS# PALA2077442Listed by: RE/MAX EVOLVED - Coming Soon
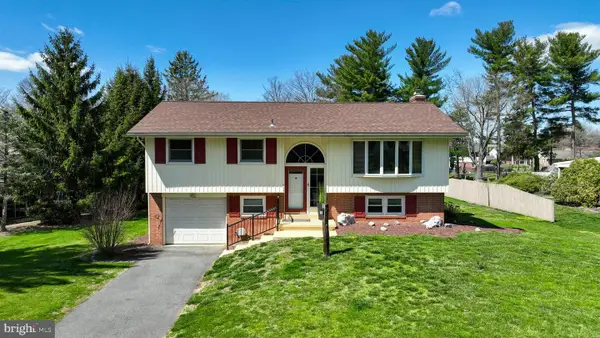 $379,900Coming Soon3 beds 2 baths
$379,900Coming Soon3 beds 2 baths944 Edinburgh Dr, LANCASTER, PA 17601
MLS# PALA2079080Listed by: REALTY ONE GROUP UNLIMITED - Coming Soon
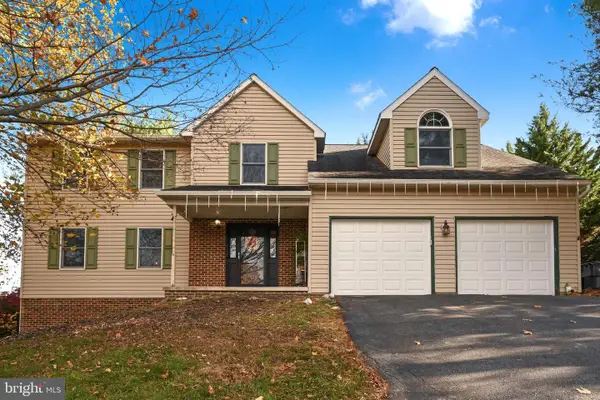 $550,000Coming Soon4 beds 3 baths
$550,000Coming Soon4 beds 3 baths1027 Keystone Dr, LANCASTER, PA 17603
MLS# PALA2079094Listed by: BERKSHIRE HATHAWAY HOMESERVICES HOMESALE REALTY - Coming Soon
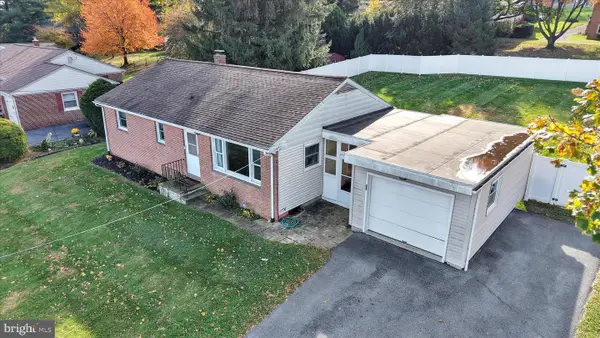 $325,000Coming Soon3 beds 1 baths
$325,000Coming Soon3 beds 1 baths3148 Bowman Rd, LANCASTER, PA 17601
MLS# PALA2078512Listed by: RE/MAX OF READING - New
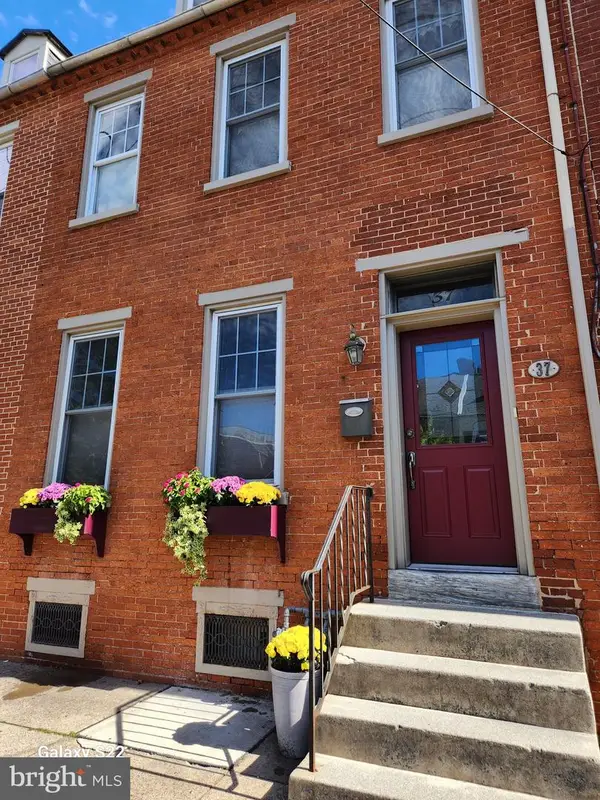 $339,900Active4 beds 2 baths2,032 sq. ft.
$339,900Active4 beds 2 baths2,032 sq. ft.37 N Charlotte St, LANCASTER, PA 17603
MLS# PALA2079110Listed by: BERKSHIRE HATHAWAY HOMESERVICES HOMESALE REALTY
