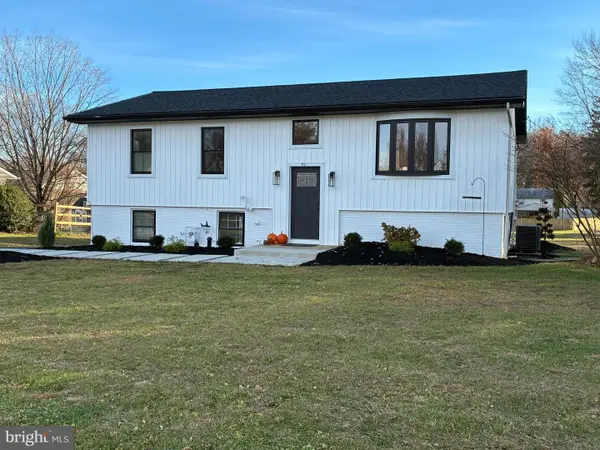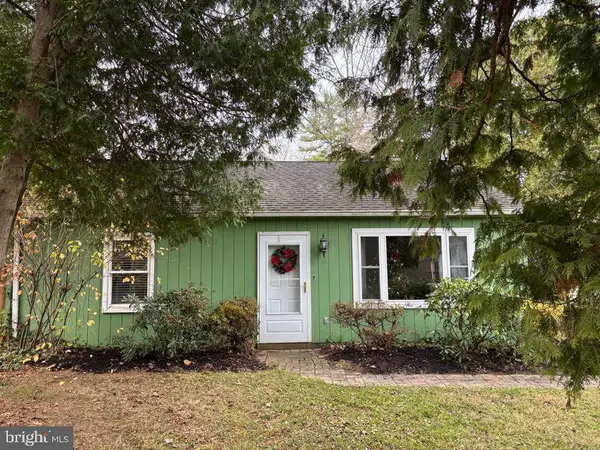56 Greenwood Ave, Lancaster, PA 17603
Local realty services provided by:ERA Central Realty Group
56 Greenwood Ave,Lancaster, PA 17603
$349,900
- 4 Beds
- 3 Baths
- 2,784 sq. ft.
- Single family
- Active
Listed by: andrew cole eshleman
Office: charles & associates re
MLS#:PALA2074896
Source:BRIGHTMLS
Price summary
- Price:$349,900
- Price per sq. ft.:$125.68
About this home
Motivated Seller! A detached guest house sets this property apart—complete with its own kitchenette and full bath, it’s perfect for an in-law suite, home office, studio, or rental for extra income. Welcome to 56 Greenwood Avenue, a recently updated home tucked away on a quiet side street at the edge of Lancaster City. Offering three full floors of living space plus a large unfinished basement, this property blends privacy, versatility, and convenience. Natural light fills the open layout, featuring a modern kitchen with stainless steel appliances—ideal for both everyday living and entertaining. Upstairs you’ll find four spacious bedrooms, one full bathroom, and a flexible fifth bedroom or office, along with second-floor laundry for added ease. Enjoy the best of both worlds: a peaceful setting within walking distance of Lancaster County Central Park, and just minutes from downtown, schools, dining, and shopping. Schedule your showing today—seller is motivated!
Contact an agent
Home facts
- Year built:1920
- Listing ID #:PALA2074896
- Added:103 day(s) ago
- Updated:November 27, 2025 at 02:35 PM
Rooms and interior
- Bedrooms:4
- Total bathrooms:3
- Full bathrooms:2
- Half bathrooms:1
- Living area:2,784 sq. ft.
Heating and cooling
- Cooling:Central A/C, Ductless/Mini-Split, Window Unit(s)
- Heating:Baseboard - Electric, Electric, Forced Air, Natural Gas, Wall Unit
Structure and exterior
- Roof:Shingle
- Year built:1920
- Building area:2,784 sq. ft.
- Lot area:0.16 Acres
Schools
- High school:MCCASKEY CAMPUS
Utilities
- Water:Public
- Sewer:Public Sewer
Finances and disclosures
- Price:$349,900
- Price per sq. ft.:$125.68
- Tax amount:$6,119 (2023)
New listings near 56 Greenwood Ave
- Open Sun, 1 to 3pmNew
 $400,000Active3 beds 2 baths1,634 sq. ft.
$400,000Active3 beds 2 baths1,634 sq. ft.60 Waverly Ave, LANCASTER, PA 17601
MLS# PALA2080114Listed by: BERKSHIRE HATHAWAY HOMESERVICES HOMESALE REALTY - Open Sat, 11am to 1pmNew
 $548,000Active4 beds 3 baths2,535 sq. ft.
$548,000Active4 beds 3 baths2,535 sq. ft.1863 Harrington Dr, LANCASTER, PA 17601
MLS# PALA2080212Listed by: COLDWELL BANKER REALTY - Coming Soon
 $525,000Coming Soon3 beds 3 baths
$525,000Coming Soon3 beds 3 baths2 Mill Ridge Ct, LANCASTER, PA 17601
MLS# PALA2080182Listed by: RE/MAX PINNACLE - New
 $289,000Active4 beds 2 baths1,522 sq. ft.
$289,000Active4 beds 2 baths1,522 sq. ft.226 E Lemon St, LANCASTER, PA 17602
MLS# PALA2080102Listed by: BERKSHIRE HATHAWAY HOMESERVICES HOMESALE REALTY - New
 $269,000Active2 beds 1 baths768 sq. ft.
$269,000Active2 beds 1 baths768 sq. ft.2120 Lyndon Ave, LANCASTER, PA 17602
MLS# PALA2080152Listed by: HOSTETTER REALTY LLC - New
 $385,000Active4 beds 3 baths2,419 sq. ft.
$385,000Active4 beds 3 baths2,419 sq. ft.623 E Chestnut St, LANCASTER, PA 17602
MLS# PALA2080198Listed by: KELLER WILLIAMS ELITE - New
 $249,900Active4 beds 1 baths1,648 sq. ft.
$249,900Active4 beds 1 baths1,648 sq. ft.718 High St, LANCASTER, PA 17603
MLS# PALA2079714Listed by: KELLER WILLIAMS ELITE - Coming Soon
 $369,900Coming Soon3 beds 4 baths
$369,900Coming Soon3 beds 4 baths1922 Edington Pl, LANCASTER, PA 17603
MLS# PALA2080184Listed by: COLDWELL BANKER REALTY - New
 $110,000Active0 Acres
$110,000Active0 Acres0 Vac/vic Avenue H & 23rd St E, Lancaster, CA 93535
MLS# SR25266260Listed by: REALTY EXECUTIVES HOMES - New
 $374,900Active3 beds 2 baths1,545 sq. ft.
$374,900Active3 beds 2 baths1,545 sq. ft.206 Princess Ave, LANCASTER, PA 17601
MLS# PALA2080160Listed by: COLDWELL BANKER REALTY
