575 Millcross Rd, Lancaster, PA 17601
Local realty services provided by:ERA Central Realty Group
Listed by: jodi baddick
Office: realty one group unlimited
MLS#:PALA2070110
Source:BRIGHTMLS
Price summary
- Price:$599,000
- Price per sq. ft.:$246.3
About this home
Solidly Built & Full of Character!
Crafted by Norman Graham in 1978, this well-loved home is packed with charm and timeless features. You'll appreciate classic touches like built-in bookcases, pocket doors, a built-in desk, and even an intercom system—though it may now serve more as a nostalgic feature than a functional one!
Modern conveniences haven’t been forgotten either. This home sits on a level lot and offers a spacious Florida room, four generously sized bedrooms, a formal dining room, a cozy family room, living room, and bonus spaces including a lower-level recreation room and workshop—perfect for hobbies or storage.
Lovingly maintained by the same family for the past 25 years, this home has been the backdrop to countless memories. While the sellers are sad to leave, they’re excited to pass it on to new owners ready to write the next chapter.
Outdoor Living at Its Best
Step outside to enjoy a beautifully designed backyard oasis complete with a gazebo, hot tub, and an inviting in-ground pool—perfect for entertaining or relaxing year-round.
Don’t miss the opportunity to own this unique, character-filled home with both vintage appeal and modern comforts.
Contact an agent
Home facts
- Year built:1978
- Listing ID #:PALA2070110
- Added:205 day(s) ago
- Updated:November 23, 2025 at 08:41 AM
Rooms and interior
- Bedrooms:4
- Total bathrooms:3
- Full bathrooms:2
- Half bathrooms:1
- Living area:2,432 sq. ft.
Heating and cooling
- Cooling:Central A/C
- Heating:Forced Air, Natural Gas
Structure and exterior
- Roof:Shingle
- Year built:1978
- Building area:2,432 sq. ft.
- Lot area:0.51 Acres
Schools
- High school:CONESTOGA VALLEY
Utilities
- Water:Private
- Sewer:Public Sewer
Finances and disclosures
- Price:$599,000
- Price per sq. ft.:$246.3
- Tax amount:$5,055 (2024)
New listings near 575 Millcross Rd
- New
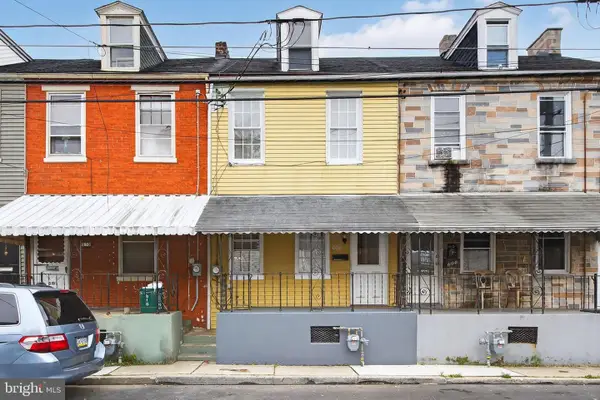 $189,900Active2 beds 1 baths1,478 sq. ft.
$189,900Active2 beds 1 baths1,478 sq. ft.608 E Marion St, LANCASTER, PA 17602
MLS# PALA2080066Listed by: COLDWELL BANKER REALTY - New
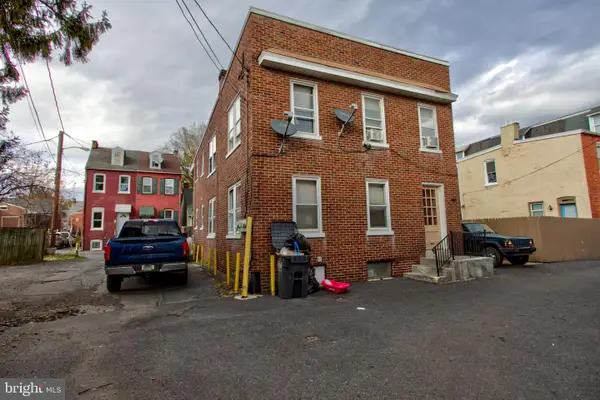 $359,000Active4 beds -- baths1,968 sq. ft.
$359,000Active4 beds -- baths1,968 sq. ft.557 W Grant St, LANCASTER, PA 17603
MLS# PALA2079676Listed by: BEILER-CAMPBELL REALTORS-QUARRYVILLE - New
 Listed by ERA$459,000Active3 beds 3 baths1,810 sq. ft.
Listed by ERA$459,000Active3 beds 3 baths1,810 sq. ft.702 Mayer Pl, LANCASTER, PA 17601
MLS# PALA2079994Listed by: MOUNTAIN REALTY ERA POWERED - Coming Soon
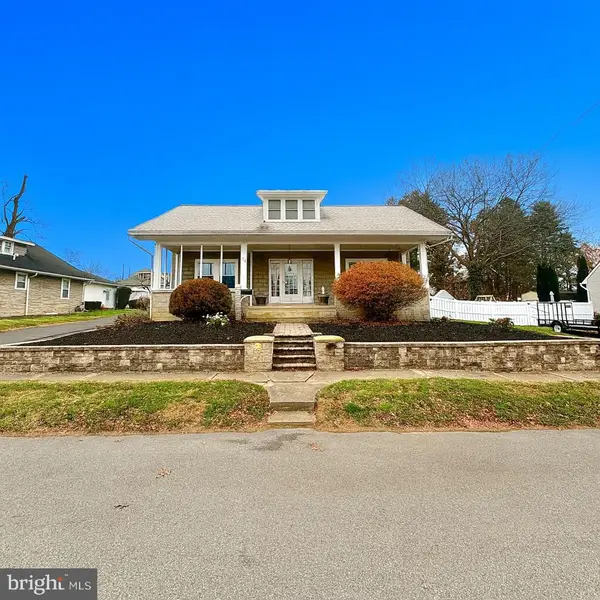 $349,900Coming Soon3 beds 2 baths
$349,900Coming Soon3 beds 2 baths34 Girard Ave, LANCASTER, PA 17603
MLS# PALA2080002Listed by: KELLER WILLIAMS ELITE - Coming Soon
 $345,900Coming Soon3 beds 2 baths
$345,900Coming Soon3 beds 2 baths245 Atkins Ave, LANCASTER, PA 17603
MLS# PALA2075022Listed by: BERKSHIRE HATHAWAY HOMESERVICES HOMESALE REALTY - New
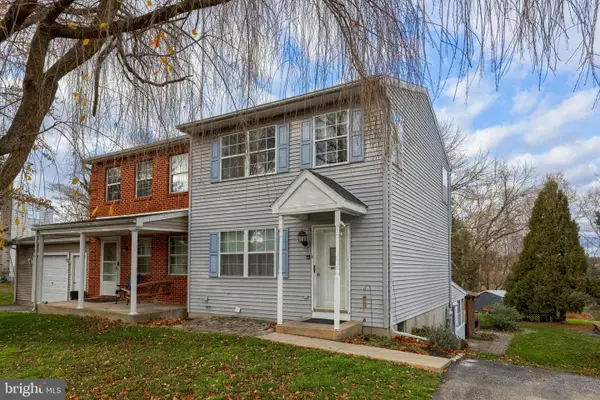 $254,900Active3 beds 2 baths1,510 sq. ft.
$254,900Active3 beds 2 baths1,510 sq. ft.1524 Manor Blvd, LANCASTER, PA 17603
MLS# PALA2080030Listed by: RE/MAX EVOLVED - Coming Soon
 $480,000Coming Soon4 beds 3 baths
$480,000Coming Soon4 beds 3 baths1707 Crossfield Dr, LANCASTER, PA 17603
MLS# PALA2079602Listed by: LUSK & ASSOCIATES SOTHEBY'S INTERNATIONAL REALTY - New
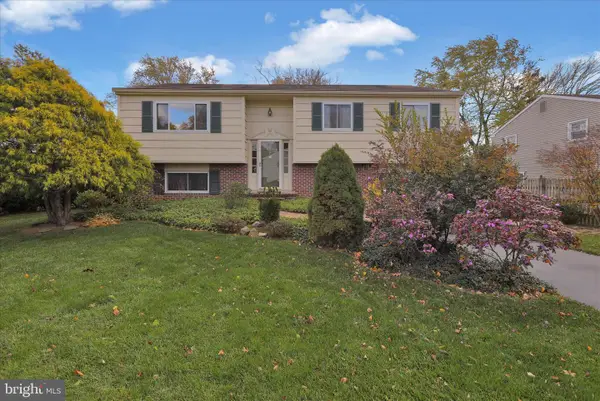 $392,000Active3 beds 2 baths2,093 sq. ft.
$392,000Active3 beds 2 baths2,093 sq. ft.740 Blue Grass Rd, LANCASTER, PA 17601
MLS# PALA2080010Listed by: HAWKSTONE REAL ESTATE LLC - Open Sun, 1 to 3pmNew
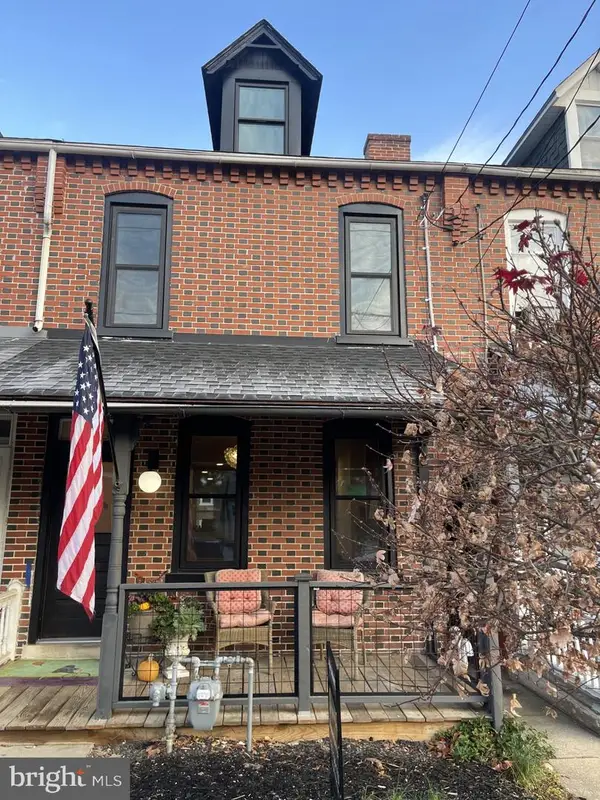 $275,000Active3 beds 3 baths1,186 sq. ft.
$275,000Active3 beds 3 baths1,186 sq. ft.625 4th St, LANCASTER, PA 17603
MLS# PALA2079906Listed by: REALTY ONE GROUP UNLIMITED - New
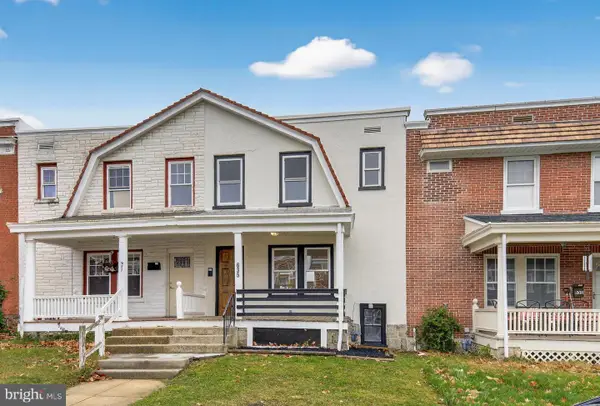 $265,000Active3 beds 2 baths1,209 sq. ft.
$265,000Active3 beds 2 baths1,209 sq. ft.635 3rd St, LANCASTER, PA 17603
MLS# PALA2079930Listed by: KELLER WILLIAMS ELITE
