624 Olive St, Lancaster, PA 17602
Local realty services provided by:ERA OakCrest Realty, Inc.
Listed by: calvin yoder
Office: keller williams elite
MLS#:PALA2079294
Source:BRIGHTMLS
Price summary
- Price:$269,995
- Price per sq. ft.:$226.13
About this home
Welcome to this fully remodeled brick residence at 624 Olive Street in Lancaster. Thoughtfully updated from top to bottom, this move-in-ready home is sure to impress. Enjoy comfortable central air for year-round climate control, enhancing the home’s livability in every season. Step inside to discover a warm and inviting living room featuring rich hardwood flooring, an eye-catching exposed brick wall, and a ceiling fan for added comfort. The formal dining room transitions seamlessly into the beautifully redesigned kitchen. Here, you’ll find sleek stainless steel appliances, crisp new cabinetry, a stylish tile backsplash, recessed lighting, and convenient access to the fully fenced rear yard. The second level hosts a primary bedroom complete with hardwood floors, another exposed brick accent wall, and a ceiling fan, complemented by a modern ensuite bath with refined finishes. A second bedroom and well-appointed full bath complete this level. The spacious upper level offers versatility—ideal as a third bedroom, home office, studio, or creative space to suit your lifestyle. A full, unfinished basement with outside access provides ample storage and potential for future expansion. Outdoors, the private, fenced-in backyard offers a welcoming space to relax, garden, or entertain. Don’t miss the chance to make this home your own—schedule your showing today!
Contact an agent
Home facts
- Year built:1900
- Listing ID #:PALA2079294
- Added:53 day(s) ago
- Updated:January 08, 2026 at 08:34 AM
Rooms and interior
- Bedrooms:3
- Total bathrooms:2
- Full bathrooms:2
- Living area:1,194 sq. ft.
Heating and cooling
- Cooling:Central A/C
- Heating:Baseboard - Electric, Forced Air, Natural Gas
Structure and exterior
- Roof:Composite, Flat, Rubber, Shingle
- Year built:1900
- Building area:1,194 sq. ft.
- Lot area:0.04 Acres
Schools
- High school:MCCASKEY H.S.
- Middle school:LINCOLN M.S.
- Elementary school:ROSS E.S.
Utilities
- Water:Public
- Sewer:Public Sewer
Finances and disclosures
- Price:$269,995
- Price per sq. ft.:$226.13
- Tax amount:$2,461 (2025)
New listings near 624 Olive St
- New
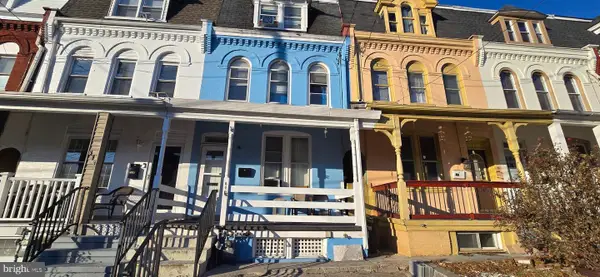 $289,500Active6 beds 2 baths1,796 sq. ft.
$289,500Active6 beds 2 baths1,796 sq. ft.610 S Prince St, LANCASTER, PA 17603
MLS# PALA2081548Listed by: KELLER WILLIAMS ELITE - New
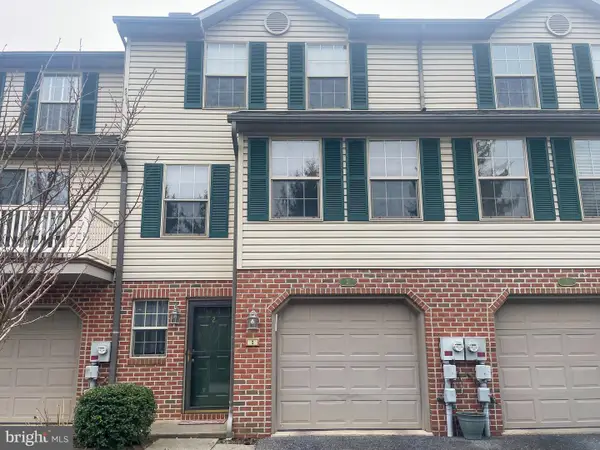 $285,000Active2 beds 2 baths2,064 sq. ft.
$285,000Active2 beds 2 baths2,064 sq. ft.2 River Bend Park, LANCASTER, PA 17602
MLS# PALA2081506Listed by: KINGSWAY REALTY - LANCASTER - Coming Soon
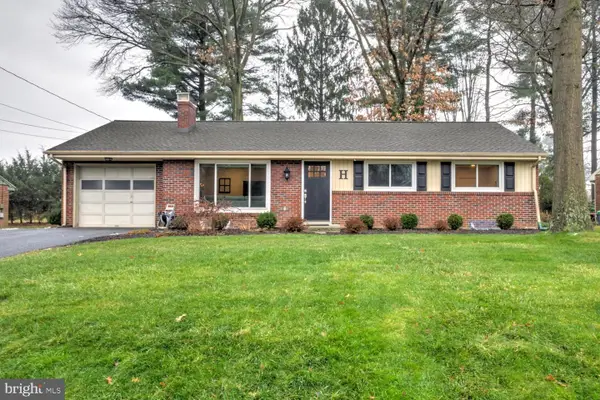 $375,000Coming Soon3 beds 3 baths
$375,000Coming Soon3 beds 3 baths1562 Vista Rd, LANCASTER, PA 17601
MLS# PALA2081516Listed by: KINGSWAY REALTY - EPHRATA - Coming Soon
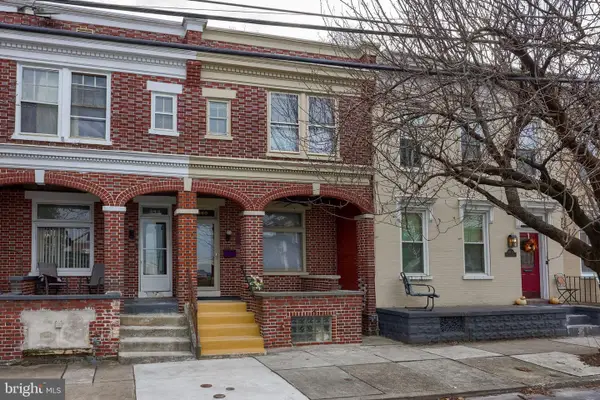 $249,000Coming Soon3 beds 2 baths
$249,000Coming Soon3 beds 2 baths346 W James St, LANCASTER, PA 17603
MLS# PALA2081528Listed by: KELLER WILLIAMS ELITE - New
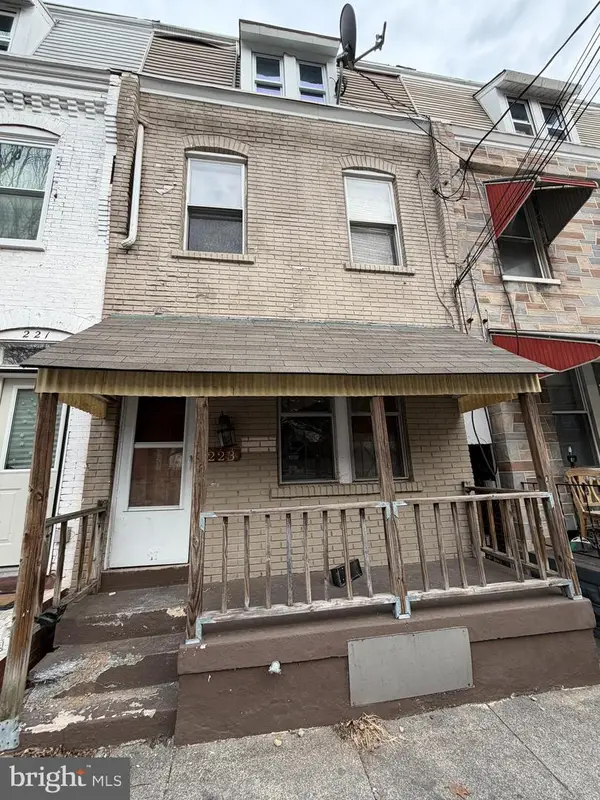 $175,000Active5 beds 1 baths1,699 sq. ft.
$175,000Active5 beds 1 baths1,699 sq. ft.223 Coral St, LANCASTER, PA 17603
MLS# PALA2080892Listed by: HOWARD HANNA REAL ESTATE SERVICES - LANCASTER - Coming Soon
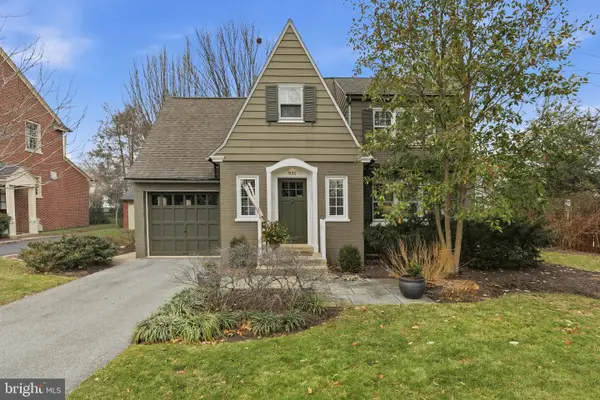 $425,000Coming Soon3 beds 2 baths
$425,000Coming Soon3 beds 2 baths931 Martha Ave, LANCASTER, PA 17601
MLS# PALA2081280Listed by: LUSK & ASSOCIATES SOTHEBY'S INTERNATIONAL REALTY - New
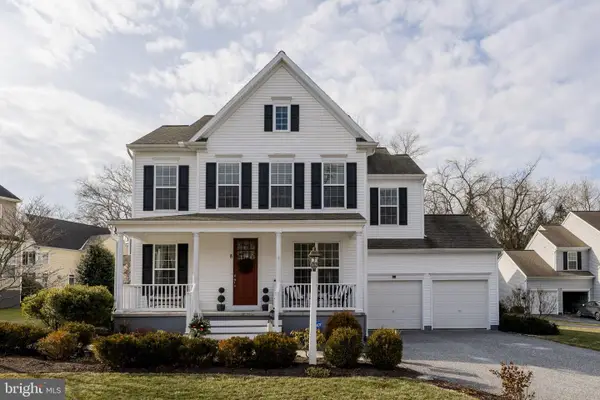 $579,900Active4 beds 3 baths2,582 sq. ft.
$579,900Active4 beds 3 baths2,582 sq. ft.8 White Tail Path, LANCASTER, PA 17602
MLS# PALA2081510Listed by: KINGSWAY REALTY - EPHRATA - Coming Soon
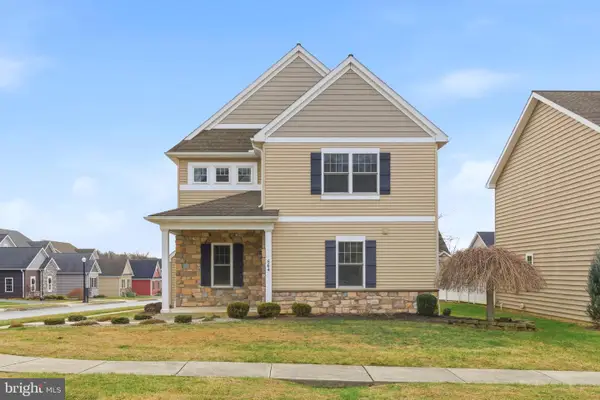 $599,000Coming Soon4 beds 4 baths
$599,000Coming Soon4 beds 4 baths664 Richmond Dr, LANCASTER, PA 17601
MLS# PALA2081120Listed by: LUSK & ASSOCIATES SOTHEBY'S INTERNATIONAL REALTY - New
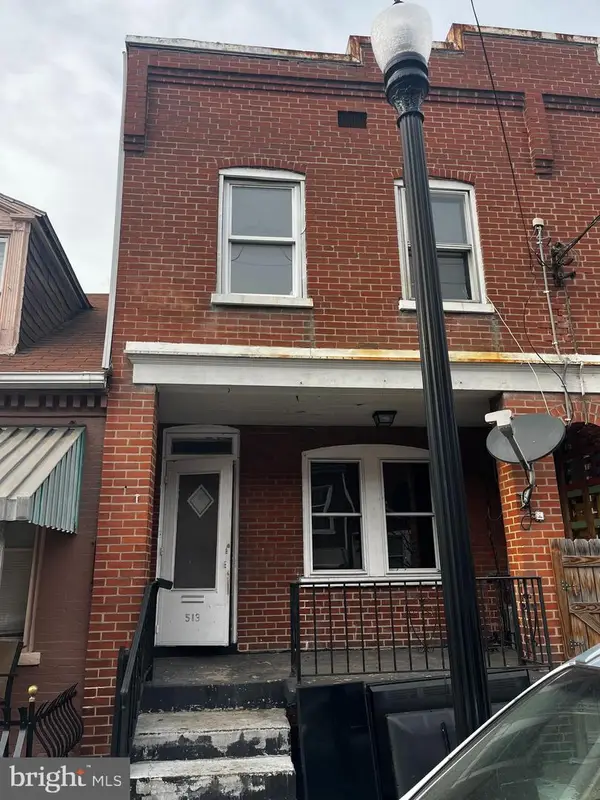 $155,000Active4 beds 1 baths1,307 sq. ft.
$155,000Active4 beds 1 baths1,307 sq. ft.513 Manor St, LANCASTER, PA 17603
MLS# PALA2081334Listed by: COLDWELL BANKER REALTY - New
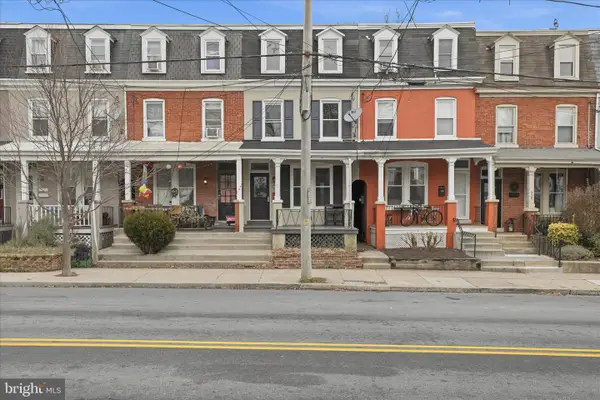 $295,000Active5 beds 2 baths1,722 sq. ft.
$295,000Active5 beds 2 baths1,722 sq. ft.529 W Frederick St, LANCASTER, PA 17603
MLS# PALA2081488Listed by: KINGSWAY REALTY - EPHRATA
