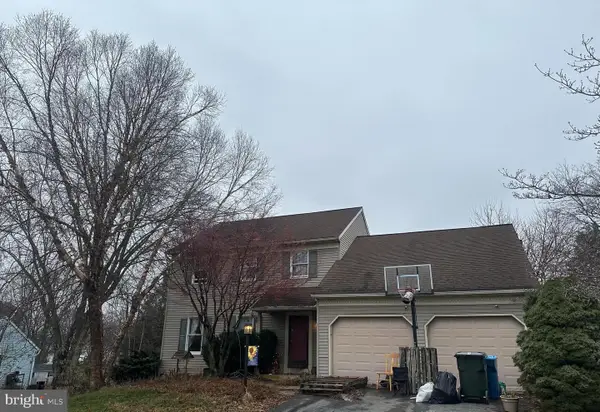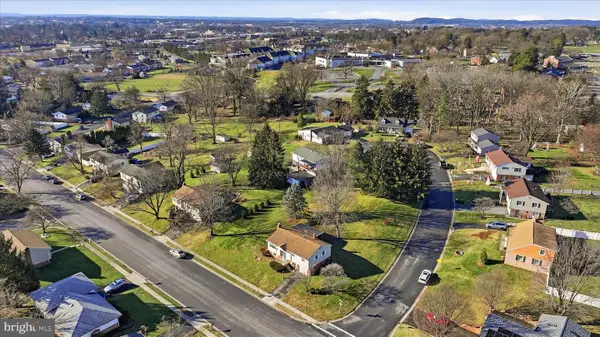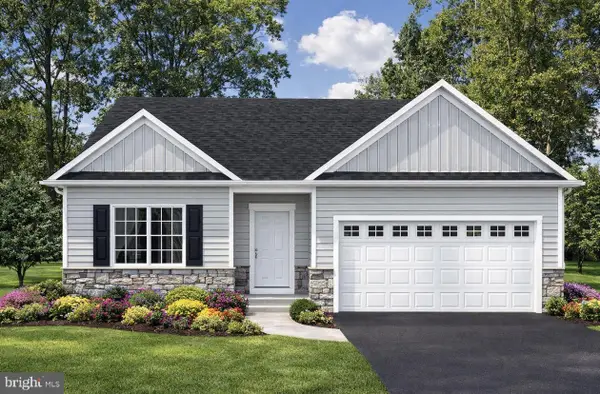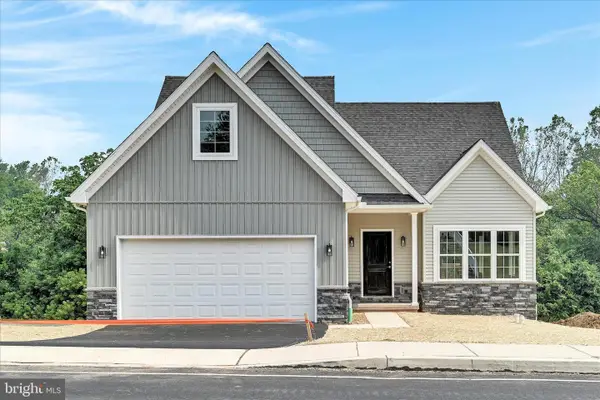624 Saint Joseph Street, Lancaster, PA 17603
Local realty services provided by:Mountain Realty ERA Powered
624 Saint Joseph Street,Lancaster, PA 17603
$275,000
- 3 Beds
- 2 Baths
- 1,357 sq. ft.
- Townhouse
- Active
Listed by: petros theodore, james englert jr
Office: coldwell banker realty
MLS#:PALA2079440
Source:BRIGHTMLS
Price summary
- Price:$275,000
- Price per sq. ft.:$202.65
About this home
Real Rustic Charm, Real Hardwood Floors, Exposed Brick Wall, Classic Warm Character / Architecture & Fully Renovated 3 Bedroom, 2 Bathroom Home located in the Classic Cabbage Hill neighborhood in Lancaster City, PA.
Walk through the Foyer area to your Open Concept Living / Dining area w/ Tall Ceilings, 2 Ceiling Fans, Large Windows for Tons of Light, custom Built-Ins and Beautiful Exposed Brick. Keep walking back to the completely renovated custom Kitchen w/ White Shaker Cabinets w/ Crown Mouldings, Pantry, Quartz Countertops, Stainless Steel Appliances, and Eat-In Quartz Counter Top. Around the corner is the perfectly updated Half Bath.
Upstairs the Hardwood Staircase w/ Black Spindles is the Primary Bedroom w/ 3 Large Windows, 3 Closets, w/ Custom Wall Trim Package, and Ceiling Fan. There are 2 additional Bedrooms and Walk-In Laundry Room w/ Window and Mop Sink.
The Gem is the huge custom Primary Bathroom w/ Leathered Granite Cabinet Vanity, Walk-In Floor to Ceiling custom Tile Shower w/ 5' Niche, Black Matte Frameless Shower Wall, and Built-In Wood shelving.
Walk out from your kitchen to a newly Landscaped Backyard w/ Patio and Deck area for entertaining and a good time. There is a cute little shed for storage. There is plenty of additional storage in the Walk-out basement w/ newer Bilco door, 2 year old Natural Gas Furnace / Central Air and Water Heater. This home has all new Rough-In Electrical w/ new Panel, Rough-In plumbing throughout, New Roof, Windows, Kitchen and Bathrooms and so much more!
Schedule a Showing Today!
Contact an agent
Home facts
- Year built:1870
- Listing ID #:PALA2079440
- Added:46 day(s) ago
- Updated:December 29, 2025 at 02:34 PM
Rooms and interior
- Bedrooms:3
- Total bathrooms:2
- Full bathrooms:1
- Half bathrooms:1
- Living area:1,357 sq. ft.
Heating and cooling
- Cooling:Central A/C
- Heating:Forced Air, Natural Gas
Structure and exterior
- Roof:Architectural Shingle
- Year built:1870
- Building area:1,357 sq. ft.
- Lot area:0.03 Acres
Schools
- High school:MCCASKEY CAMPUS
Utilities
- Water:Public
- Sewer:Public Sewer
Finances and disclosures
- Price:$275,000
- Price per sq. ft.:$202.65
- Tax amount:$2,449 (2025)
New listings near 624 Saint Joseph Street
- Coming Soon
 $380,000Coming Soon3 beds 3 baths
$380,000Coming Soon3 beds 3 baths915 Jade Ave, LANCASTER, PA 17601
MLS# PALA2081116Listed by: INCH & CO. REAL ESTATE, LLC - New
 $600,000Active0 Acres
$600,000Active0 Acres1 Apn 3154-001-014, Lancaster, CA 93535
MLS# OC25280805Listed by: REAL BROKER - New
 $600,000Active0 Acres
$600,000Active0 Acres1 See 5 Apns, Lancaster, CA 93534
MLS# OC25280809Listed by: REAL BROKER - Coming Soon
 $335,000Coming Soon3 beds 2 baths
$335,000Coming Soon3 beds 2 baths1828 Crooked Oak Dr, LANCASTER, PA 17601
MLS# PALA2081112Listed by: IRON VALLEY REAL ESTATE OF LANCASTER - New
 $159,995Active4 beds 1 baths1,200 sq. ft.
$159,995Active4 beds 1 baths1,200 sq. ft.670 Hebrank St, LANCASTER, PA 17603
MLS# PALA2081114Listed by: PRIME HOME REAL ESTATE, LLC - Coming Soon
 $320,000Coming Soon4 beds 2 baths
$320,000Coming Soon4 beds 2 baths856 Pleasure Rd, LANCASTER, PA 17601
MLS# PALA2081098Listed by: KELLER WILLIAMS ELITE - New
 $465,900Active3 beds 2 baths1,640 sq. ft.
$465,900Active3 beds 2 baths1,640 sq. ft.225 Pilgrim Dr, LANCASTER, PA 17603
MLS# PALA2081104Listed by: BERKSHIRE HATHAWAY HOMESERVICES HOMESALE REALTY - New
 $478,900Active4 beds 3 baths1,801 sq. ft.
$478,900Active4 beds 3 baths1,801 sq. ft.227 Pilgrim Dr, LANCASTER, PA 17603
MLS# PALA2081100Listed by: BERKSHIRE HATHAWAY HOMESERVICES HOMESALE REALTY - New
 $219,900Active2 beds 2 baths945 sq. ft.
$219,900Active2 beds 2 baths945 sq. ft.353 E Marion St, LANCASTER, PA 17602
MLS# PALA2081064Listed by: HOWARD HANNA REAL ESTATE SERVICES - LANCASTER - New
 $320,000Active2 beds 2 baths1,149 sq. ft.
$320,000Active2 beds 2 baths1,149 sq. ft.104 Goldenfield Dr, LANCASTER, PA 17603
MLS# PALA2081030Listed by: BERKSHIRE HATHAWAY HOMESERVICES HOMESALE REALTY
