626 N Duke St, Lancaster, PA 17602
Local realty services provided by:ERA Valley Realty
626 N Duke St,Lancaster, PA 17602
$529,900
- 4 Beds
- - Baths
- 2,774 sq. ft.
- Multi-family
- Active
Listed by: amy l fields
Office: lancaster real estate
MLS#:PALA2073270
Source:BRIGHTMLS
Price summary
- Price:$529,900
- Price per sq. ft.:$191.02
About this home
626 North Duke Street is a classic Victorian semi-detached brick townhouse converted into a first -floor office & a huge 3-bedroom apartment on the 2nd & 3rd floors - with over 1,600 SF, this apartment is as large or larger than many city houses! North Duke Street was once called the "Fifth Avenue of Lancaster!"
The office consists of a large open room in front, a conference room, private office, work area, and 2 powder rooms. Most of the rooms feature custom millwork - bookcases, shelving, & storage cupboards. This first floor is centrally air conditioned.
The apartment, which does not have air conditioning, includes a front living or family room with built-in cabinets & shelving, along with a turret. Behind this front room is the 2nd floors only bedroom. A middle room with a side bow window (just re-built) functions as a living room or formal dining room. The enormous retro-50's kitchen is divided into a work area & an informal eating The Victorian bathroom retains its curved tub with shower, pedestal sink, railroad wall tile, & hexagonal floor tile. A laundry room with clothes washer & dryer is at the very rear of this 2nd floor. A rather grand stairway & landing lead up to the 3rd floor with its 2 bedrooms; the front room has a smaller turret area. These upper floors are not air conditioned.
The lot extends from North Duke Street to North Christian St; the rear has been paved as a 6 or 7 space parking lot accessed from N. Christian & exiting onto E New St. There is deeded easement on the 38 East New Street that allows this property to use the egress to New Street.
This property is sold as is, although the front porch roof and a remaining metal roof have been replaced with rubber along with re-building a side bow window in 2025. The owners, both licensed Pennsylvania real estate agents, who may share in the profit or loss of the sale, have no knowledge of any material defects and are not interested in correcting a minor deficiencies discovered by any inspectors.
Contact an agent
Home facts
- Year built:1878
- Listing ID #:PALA2073270
- Added:122 day(s) ago
- Updated:February 11, 2026 at 02:38 PM
Rooms and interior
- Bedrooms:4
- Living area:2,774 sq. ft.
Heating and cooling
- Cooling:Central A/C
- Heating:Hot Water, Natural Gas, Radiator
Structure and exterior
- Year built:1878
- Building area:2,774 sq. ft.
- Lot area:0.11 Acres
Schools
- High school:MCCASKEY CAMPUS
- Elementary school:GEORGE ROSS
Utilities
- Water:Public
- Sewer:Public Sewer
Finances and disclosures
- Price:$529,900
- Price per sq. ft.:$191.02
- Tax amount:$5,638 (2024)
New listings near 626 N Duke St
- New
 $170,000Active4 beds 1 baths1,158 sq. ft.
$170,000Active4 beds 1 baths1,158 sq. ft.527 Locust St, LANCASTER, PA 17602
MLS# PALA2082174Listed by: CAVALRY REALTY LLC - New
 $628,235Active3 beds 3 baths2,020 sq. ft.
$628,235Active3 beds 3 baths2,020 sq. ft.219 Parkside Pl #36, LANCASTER, PA 17602
MLS# PALA2083026Listed by: KINGSWAY REALTY - LANCASTER - Open Sat, 12 to 2pmNew
 $220,000Active3 beds 1 baths1,136 sq. ft.
$220,000Active3 beds 1 baths1,136 sq. ft.304 Hazel St, LANCASTER, PA 17603
MLS# PALA2082852Listed by: KELLER WILLIAMS ELITE - Open Sun, 1 to 3pmNew
 $196,000Active3 beds 2 baths1,208 sq. ft.
$196,000Active3 beds 2 baths1,208 sq. ft.635 1st St, LANCASTER, PA 17603
MLS# PALA2082554Listed by: KELLER WILLIAMS ELITE - Open Sat, 1 to 3pmNew
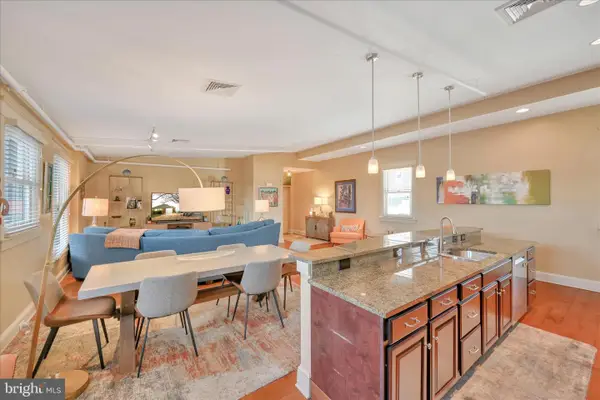 $459,500Active2 beds 2 baths1,696 sq. ft.
$459,500Active2 beds 2 baths1,696 sq. ft.145 E King St #401, LANCASTER, PA 17602
MLS# PALA2082754Listed by: BERKSHIRE HATHAWAY HOMESERVICES HOMESALE REALTY 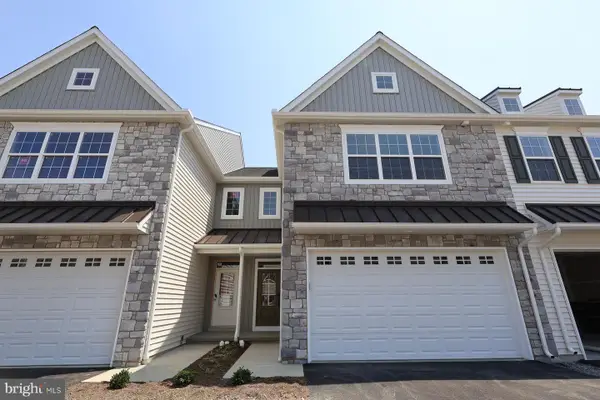 $444,215Pending3 beds 3 baths2,542 sq. ft.
$444,215Pending3 beds 3 baths2,542 sq. ft.2458 Spring Water Cir, LANCASTER, PA 17601
MLS# PALA2083030Listed by: COLDWELL BANKER REALTY- New
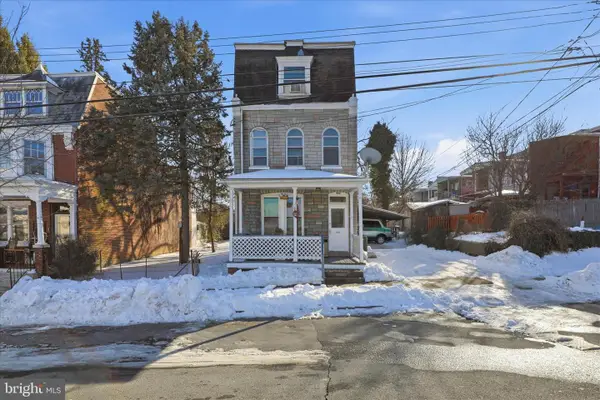 $265,000Active4 beds -- baths2,013 sq. ft.
$265,000Active4 beds -- baths2,013 sq. ft.642 Second St, LANCASTER, PA 17603
MLS# PALA2082768Listed by: LUSK & ASSOCIATES SOTHEBY'S INTERNATIONAL REALTY - New
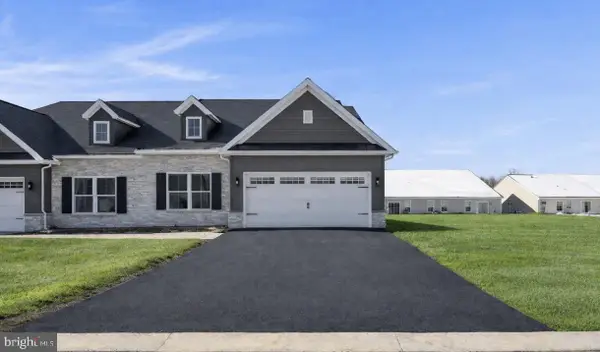 $365,900Active2 beds 2 baths1,509 sq. ft.
$365,900Active2 beds 2 baths1,509 sq. ft.131 Hillard Fld, LANCASTER, PA 17603
MLS# PALA2083024Listed by: KELLER WILLIAMS ELITE - New
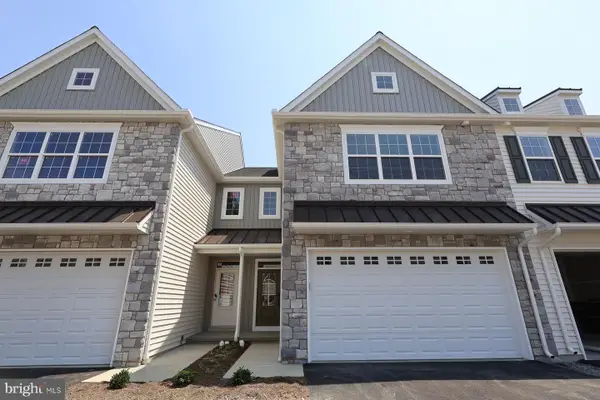 $435,215Active3 beds 3 baths2,533 sq. ft.
$435,215Active3 beds 3 baths2,533 sq. ft.2456 Spring Water Cir, LANCASTER, PA 17601
MLS# PALA2083032Listed by: COLDWELL BANKER REALTY - Coming Soon
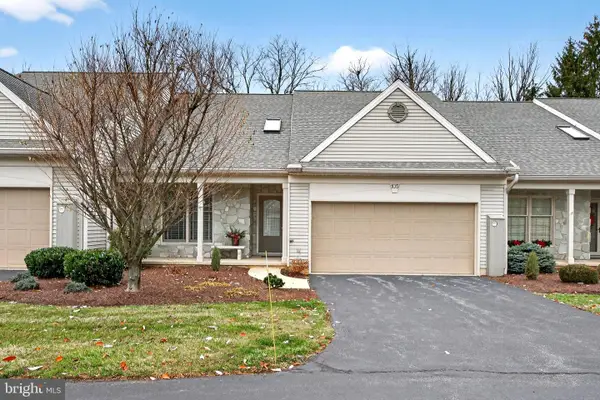 $329,900Coming Soon2 beds 2 baths
$329,900Coming Soon2 beds 2 baths105 Deer Ford Dr, LANCASTER, PA 17601
MLS# PALA2082940Listed by: COLDWELL BANKER REALTY

