627 Prince George Dr, LANCASTER, PA 17601
Local realty services provided by:ERA Byrne Realty

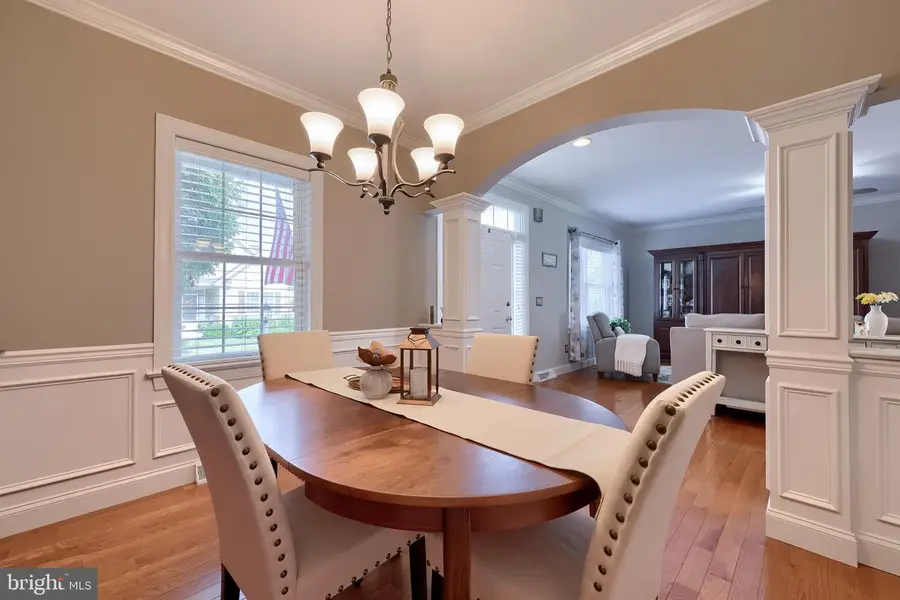
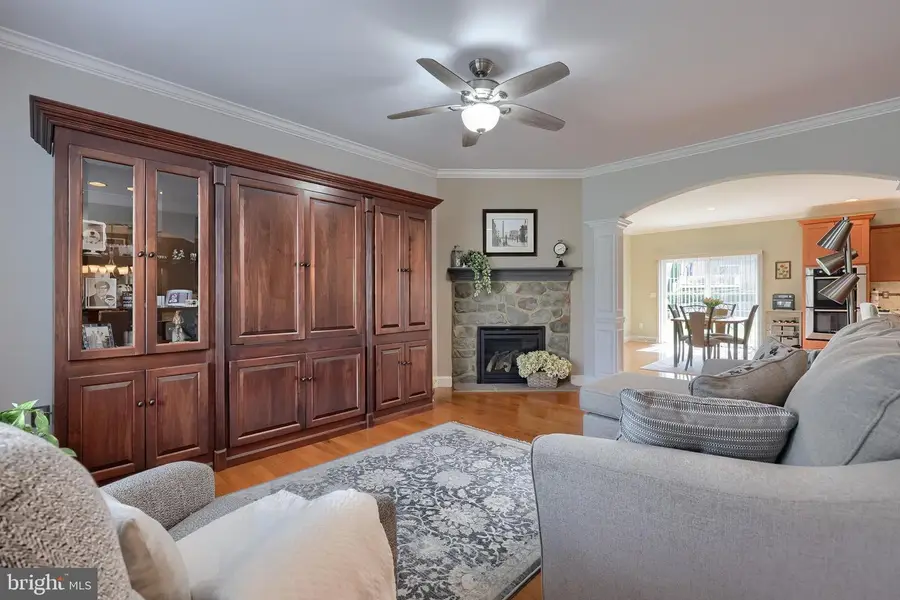
627 Prince George Dr,LANCASTER, PA 17601
$550,000
- 4 Beds
- 3 Baths
- 2,857 sq. ft.
- Single family
- Pending
Listed by:anne m lusk
Office:lusk & associates sotheby's international realty
MLS#:PALA2073626
Source:BRIGHTMLS
Price summary
- Price:$550,000
- Price per sq. ft.:$192.51
- Monthly HOA dues:$48.33
About this home
Welcome to East Meadows of Wetherburn in Manheim Township, a beautifully maintained community that blends comfort and convenience. This totally customized Kelli Cape model home features four bedrooms and three full bathrooms in a thoughtfully designed layout. Your yard flows into the grass basin that is maintained by the HOA. The neighborhood is just a short stroll from Richmond Square and only minutes from Rec Park and East Petersburg Park. With easy access to major highways, Downtown Lancaster, Downtown Lititz, and Lancaster Airport, everything you need is within easy reach. Inside, the main level offers a warm and welcoming atmosphere with hardwood flooring throughout many areas. The formal dining room is enhanced by crown molding and wainscoting, while the living room provides a cozy space with additional crown molding, a ceiling fan, and a gas fireplace, an ideal space for relaxing evenings. The well-appointed kitchen features crown molding on ceiling and cabinetry, granite countertops, under-cabinet lighting, Bosch cooktop, double wall oven, dishwasher, microwave, and Whirlpool refrigerator. The breakfast nook opens directly to the backyard patio, shaded by a 20-foot-wide retractable awning, an ideal space for outdoor dining or relaxing in any weather. Additional thoughtful features include tilt-out trays in all sink cabinetry for added convenience, ceiling-height cabinets in the kitchen, and laundry room. The oversized two-car garage features ample storage with added insulation, built-in cabinetry, and heavy-duty flooring, providing durability and extra space for hobbies or additional storage. The main level primary suite offers privacy and comfort with two walk-in closets and an en-suite bath that includes a tiled stall shower, soaking tub, wall sconces, granite countertop, and plantation shutters. A second bedroom is also located on the main floor and features a walk-in closet, with a full bathroom nearby that includes ceramic tiled flooring and with granite countertop, ideal for guests. Upstairs, a carpeted loft area connects two additional bedrooms that share a Jack and Jill bathroom. One bedroom includes charming French doors, making it perfect for use as a home office, library, or creative studio. The other bedroom features a built-in window bench with hidden storage, creating a cozy and functional reading nook. The finished lower level room expands your living space with carpeted flooring and recessed lighting, making it ideal for use as an additional bedroom, sitting room, office, or flex space. Adjacent to this finished area is a large unfinished section, providing ample room for storage or future expansion such as a workshop or home gym. With dual-zone air conditioning, the home remains comfortable throughout the seasons. This thoughtfully designed property offers a versatile layout and a prime location, schedule your private showing today.
Contact an agent
Home facts
- Year built:2012
- Listing Id #:PALA2073626
- Added:12 day(s) ago
- Updated:August 13, 2025 at 07:30 AM
Rooms and interior
- Bedrooms:4
- Total bathrooms:3
- Full bathrooms:3
- Living area:2,857 sq. ft.
Heating and cooling
- Cooling:Central A/C
- Heating:Forced Air, Natural Gas, Programmable Thermostat
Structure and exterior
- Roof:Composite, Shingle
- Year built:2012
- Building area:2,857 sq. ft.
- Lot area:0.18 Acres
Utilities
- Water:Public
- Sewer:Public Sewer
Finances and disclosures
- Price:$550,000
- Price per sq. ft.:$192.51
- Tax amount:$7,145 (2025)
New listings near 627 Prince George Dr
- Coming SoonOpen Sun, 1 to 3pm
 $199,000Coming Soon3 beds 1 baths
$199,000Coming Soon3 beds 1 baths464 Lafayette St, LANCASTER, PA 17603
MLS# PALA2074664Listed by: KELLER WILLIAMS ELITE - Coming Soon
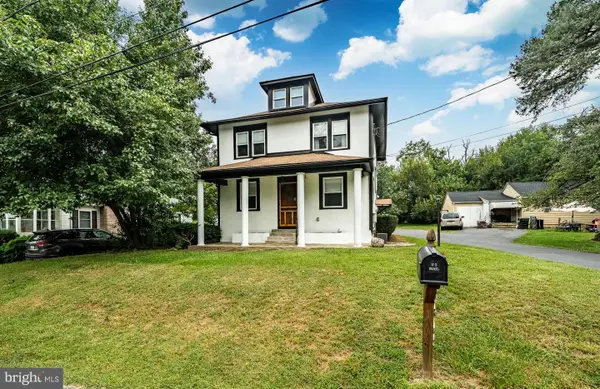 $465,000Coming Soon4 beds 3 baths
$465,000Coming Soon4 beds 3 baths2043 Stonecrest Dr, LANCASTER, PA 17601
MLS# PALA2074728Listed by: VRA REALTY - Open Tue, 5 to 7pmNew
 $499,900Active4 beds 3 baths2,540 sq. ft.
$499,900Active4 beds 3 baths2,540 sq. ft.2022 Walfield Dr, LANCASTER, PA 17601
MLS# PALA2074696Listed by: REALTY ONE GROUP UNLIMITED - New
 $255,000Active2 beds 2 baths1,053 sq. ft.
$255,000Active2 beds 2 baths1,053 sq. ft.229 Pulte Rd, LANCASTER, PA 17601
MLS# PALA2074742Listed by: BERKSHIRE HATHAWAY HOMESERVICES HOMESALE REALTY - Coming Soon
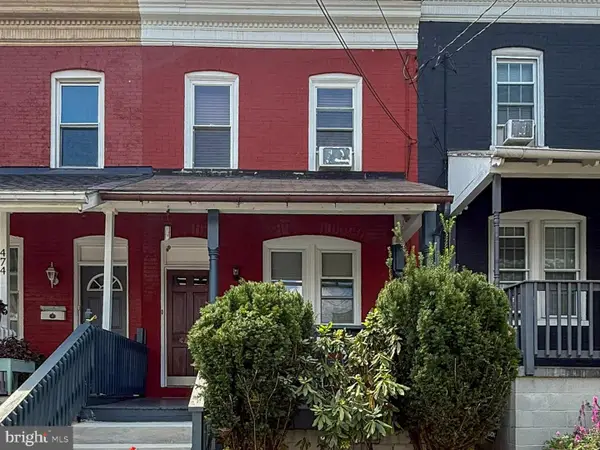 $259,900Coming Soon3 beds 2 baths
$259,900Coming Soon3 beds 2 baths472 New Dorwart St, LANCASTER, PA 17603
MLS# PALA2074802Listed by: KINGSWAY REALTY - LANCASTER - Coming Soon
 $279,000Coming Soon2 beds 2 baths
$279,000Coming Soon2 beds 2 baths117 Norlawn Cir, LANCASTER, PA 17601
MLS# PALA2074804Listed by: PRIME HOME REAL ESTATE, LLC  $95,000Pending3 beds 1 baths936 sq. ft.
$95,000Pending3 beds 1 baths936 sq. ft.826 Saint Joseph St, LANCASTER, PA 17603
MLS# PALA2074810Listed by: BERKSHIRE HATHAWAY HOMESERVICES HOMESALE REALTY- Coming SoonOpen Sun, 1 to 3pm
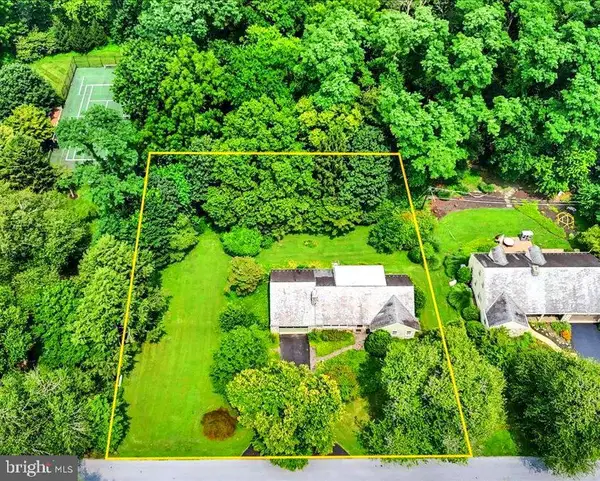 $525,000Coming Soon4 beds 3 baths
$525,000Coming Soon4 beds 3 baths1419 Clayton Rd, LANCASTER, PA 17603
MLS# PALA2074288Listed by: PUFFER MORRIS REAL ESTATE, INC. - Coming Soon
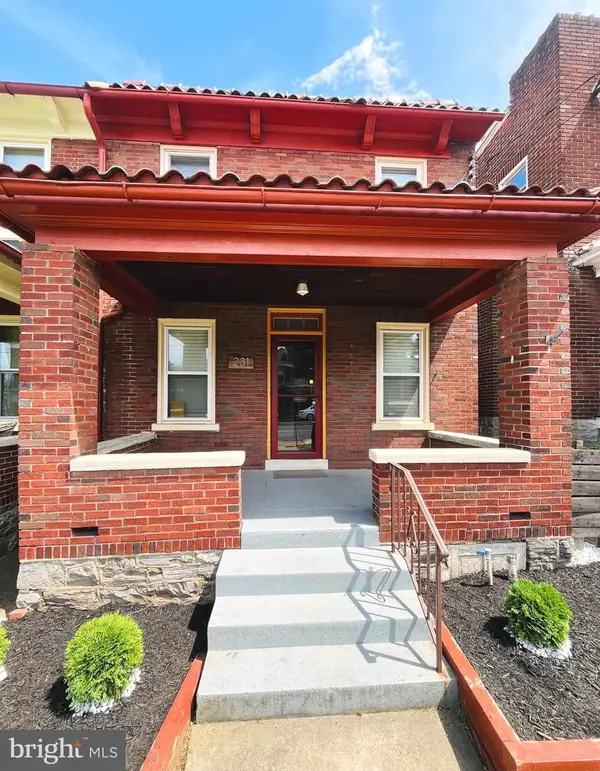 $309,900Coming Soon3 beds 1 baths
$309,900Coming Soon3 beds 1 baths231 S West End Ave, LANCASTER, PA 17603
MLS# PALA2074776Listed by: ELITE PROPERTY SALES, LLC - Coming Soon
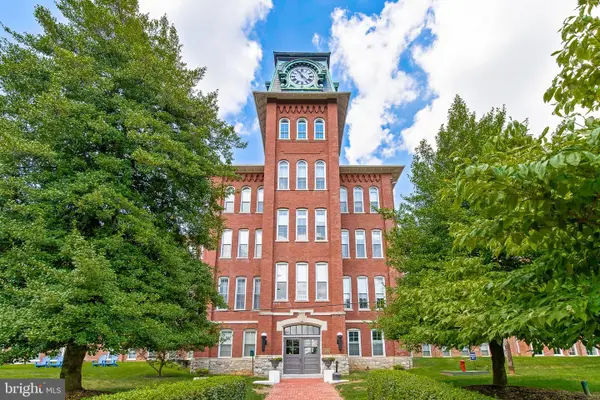 $139,900Coming Soon1 beds 1 baths
$139,900Coming Soon1 beds 1 baths917 Columbia Ave #211, LANCASTER, PA 17603
MLS# PALA2074752Listed by: COLDWELL BANKER REALTY
