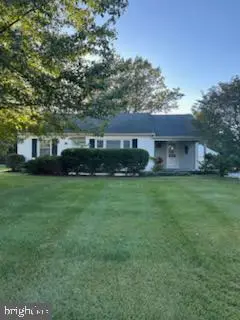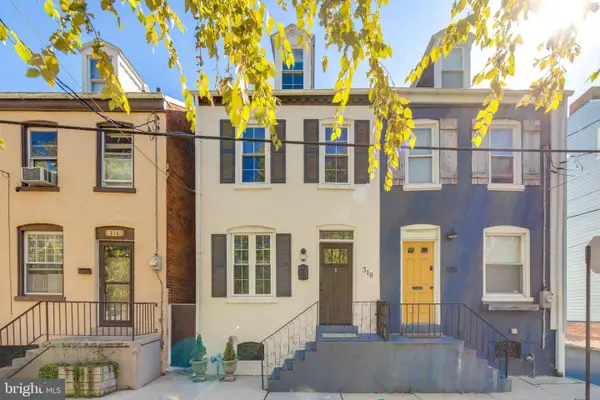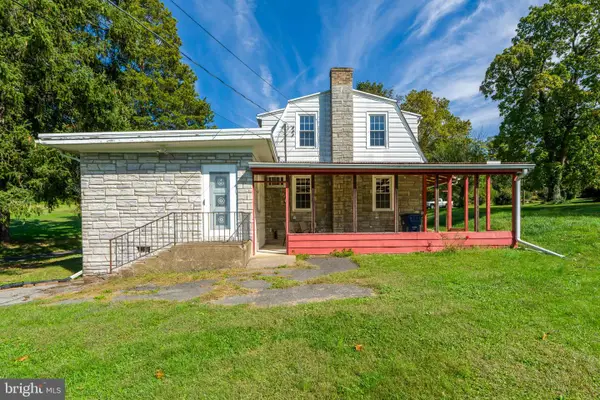63 Quaker Hills Rd, Lancaster, PA 17603
Local realty services provided by:Mountain Realty ERA Powered
63 Quaker Hills Rd,Lancaster, PA 17603
$399,999
- 3 Beds
- 3 Baths
- 2,073 sq. ft.
- Single family
- Active
Upcoming open houses
- Sun, Oct 1201:00 pm - 03:00 pm
Listed by:abigail shirk
Office:life changes realty group
MLS#:PALA2077058
Source:BRIGHTMLS
Price summary
- Price:$399,999
- Price per sq. ft.:$192.96
About this home
Charming Cape Cod in the Heart of Millersville – 3 Bed, 2.5 Bath with Walk-Out Basement!
Welcome to this beautifully maintained Cape Cod nestled in the desirable Millersville community! This 3-bedroom, 2.5-bathroom home offers the perfect blend of classic charm and modern convenience.
Step inside to find a warm and inviting layout featuring hardwood floors, a spacious living room, and a large bright kitchen. The main level includes 1 bedroom and an updated full bath, while the upper level offers two additional bedrooms and another full bathroom, providing flexible living arrangements.
The fully finished walk-out basement adds valuable living space with a large family room, half bath, laundry area, and plenty of storage. Outside, enjoy a peaceful backyard setting with mature landscaping And plenty of space.
Located just minutes from Millersville University, local parks, shopping, and dining, this home combines small-town charm with convenient access to everything Lancaster County has to offer.
Don’t miss your chance to own this gem — schedule your showing today!
Contact an agent
Home facts
- Year built:1968
- Listing ID #:PALA2077058
- Added:1 day(s) ago
- Updated:October 06, 2025 at 01:37 PM
Rooms and interior
- Bedrooms:3
- Total bathrooms:3
- Full bathrooms:2
- Half bathrooms:1
- Living area:2,073 sq. ft.
Heating and cooling
- Cooling:Central A/C, Wall Unit
- Heating:Forced Air, Natural Gas, Wood Burn Stove
Structure and exterior
- Roof:Shingle
- Year built:1968
- Building area:2,073 sq. ft.
- Lot area:0.39 Acres
Schools
- High school:PENN MANOR
- Middle school:MANOR
- Elementary school:ESHLEMAN
Utilities
- Water:Public
- Sewer:Public Sewer
Finances and disclosures
- Price:$399,999
- Price per sq. ft.:$192.96
- Tax amount:$5,590 (2025)
New listings near 63 Quaker Hills Rd
- Coming Soon
 $349,900Coming Soon3 beds 1 baths
$349,900Coming Soon3 beds 1 baths2007 Meadow Ridge Dr, LANCASTER, PA 17601
MLS# PALA2077580Listed by: COLDWELL BANKER REALTY - Coming Soon
 $300,000Coming Soon3 beds 1 baths
$300,000Coming Soon3 beds 1 baths318 W Grant St, LANCASTER, PA 17603
MLS# PALA2077524Listed by: RE/MAX EVOLVED - New
 $349,900Active3 beds 2 baths1,648 sq. ft.
$349,900Active3 beds 2 baths1,648 sq. ft.129 S Eastland Dr, LANCASTER, PA 17602
MLS# PALA2077534Listed by: RE/MAX EVOLVED - New
 $98,900Active4 beds 1 baths1,219 sq. ft.
$98,900Active4 beds 1 baths1,219 sq. ft.501-1/2 Green St, LANCASTER, PA 17602
MLS# PALA2077568Listed by: TRINITY MANAGEMENT ASSOCIATES, LTD. - New
 $299,900Active3 beds 1 baths1,007 sq. ft.
$299,900Active3 beds 1 baths1,007 sq. ft.1930 Manor Ridge Dr, LANCASTER, PA 17603
MLS# PALA2077496Listed by: KELLER WILLIAMS ELITE - Coming Soon
 $325,000Coming Soon5 beds -- baths
$325,000Coming Soon5 beds -- baths354 E Chestnut St, LANCASTER, PA 17602
MLS# PALA2076538Listed by: RE/MAX PINNACLE - New
 $12,500Active0 Acres
$12,500Active0 Acres0 120th St East Vicinity Ave G8, Lancaster, CA 93535
MLS# SR25232092Listed by: BIG VALLEY REAL ESTATE - Coming SoonOpen Sun, 1 to 2:30pm
 $299,900Coming Soon3 beds 2 baths
$299,900Coming Soon3 beds 2 baths718 N Pine St, LANCASTER, PA 17603
MLS# PALA2076888Listed by: IRON VALLEY REAL ESTATE OF LANCASTER - Coming Soon
 $245,000Coming Soon2 beds 2 baths
$245,000Coming Soon2 beds 2 baths112 Harvard Ave, LANCASTER, PA 17603
MLS# PALA2077536Listed by: RE/MAX PINNACLE
