634 E Chestnut St, Lancaster, PA 17602
Local realty services provided by:ERA Reed Realty, Inc.
Listed by:rachel stoltzfus
Office:iron valley real estate of lancaster
MLS#:PALA2076162
Source:BRIGHTMLS
Price summary
- Price:$379,900
- Price per sq. ft.:$177.36
About this home
Welcome to 634 E. Chestnut, where historic character meets modern convenience. This beautifully updated three-story townhome offers everything you’ve been searching for: off-street parking, a private fenced backyard, and thoughtfully designed living spaces that make everyday life feel a little more special. Step inside and you’re greeted by soaring ceilings, rich natural light, and timeless details like exposed brick walls that add warmth and charm. The open layout flows seamlessly from the spacious dining room into the inviting living room- perfect for both cozy evenings and lively gatherings. The kitchen, with its classic design and elegant updates, honors the home’s original character while providing today’s high-end functionality. Upstairs, the primary suite feels like a true retreat. Vaulted ceilings, generous closet space, and an ensuite bath designed for both beauty and ease, with double vanities, an oversized tile shower, and the convenience of laundry right where you need it. Another bright bedroom and full bath complete the second floor. The third floor offers two additional bedrooms filled with natural light, ready to be used as guest rooms, a home office, a workout space- or all three. Outside, you’ll love the peaceful backyard for unwinding or entertaining, and the rare bonus of off-street parking for two to three vehicles. All of this is just a short walk from downtown Lancaster, where you can enjoy dining, shopping, and everything the city has to offer. This home truly has it all: style, function, and location. Come see for yourself and imagine the life waiting for you here.
Contact an agent
Home facts
- Year built:1902
- Listing ID #:PALA2076162
- Added:17 day(s) ago
- Updated:September 27, 2025 at 07:29 AM
Rooms and interior
- Bedrooms:4
- Total bathrooms:3
- Full bathrooms:2
- Half bathrooms:1
- Living area:2,142 sq. ft.
Heating and cooling
- Cooling:Central A/C
- Heating:Forced Air, Natural Gas
Structure and exterior
- Year built:1902
- Building area:2,142 sq. ft.
- Lot area:0.06 Acres
Utilities
- Water:Public
- Sewer:Public Sewer
Finances and disclosures
- Price:$379,900
- Price per sq. ft.:$177.36
- Tax amount:$7,795 (2025)
New listings near 634 E Chestnut St
- New
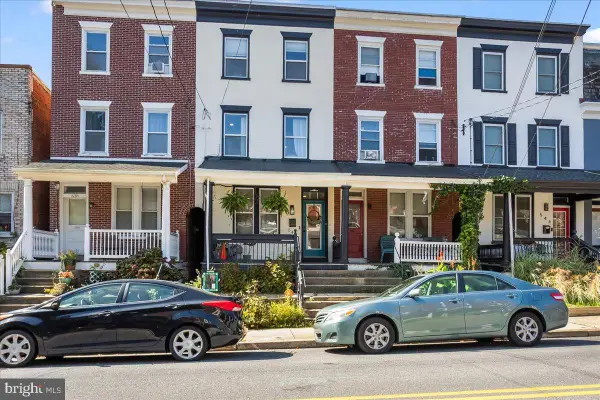 $334,300Active3 beds 2 baths1,618 sq. ft.
$334,300Active3 beds 2 baths1,618 sq. ft.540 N Plum St, LANCASTER, PA 17602
MLS# PALA2077208Listed by: CENTURY 21 HOME ADVISORS - New
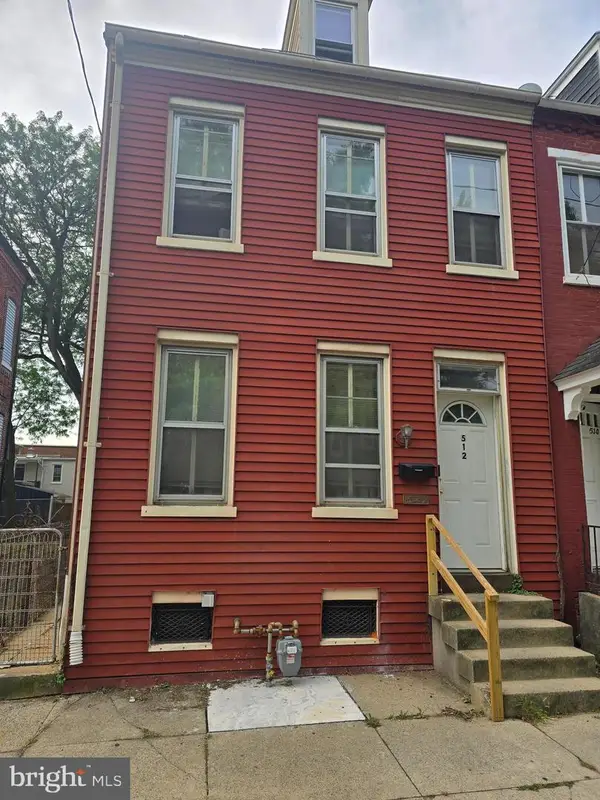 $325,000Active3 beds 1 baths1,504 sq. ft.
$325,000Active3 beds 1 baths1,504 sq. ft.512 W Walnut St, LANCASTER, PA 17603
MLS# PALA2076560Listed by: MANOR WEST REALTY - New
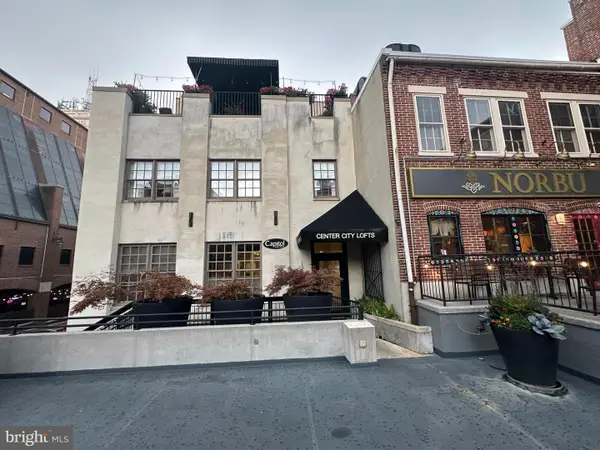 $775,000Active2 beds 3 baths2,155 sq. ft.
$775,000Active2 beds 3 baths2,155 sq. ft.25-202 E Grant St E #202, LANCASTER, PA 17602
MLS# PALA2076958Listed by: MEEDCOR REALTY - New
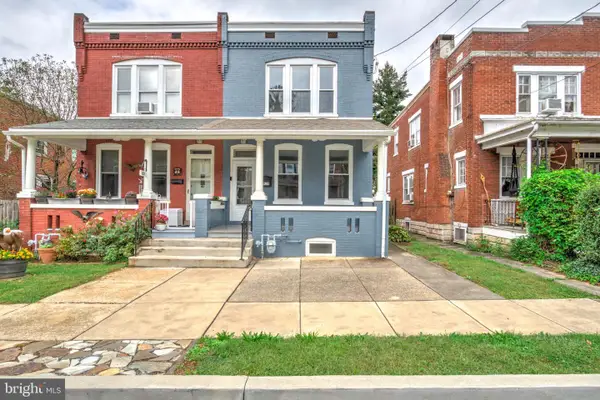 $364,900Active3 beds 2 baths1,342 sq. ft.
$364,900Active3 beds 2 baths1,342 sq. ft.919 Edgewood Ave, LANCASTER, PA 17603
MLS# PALA2077186Listed by: KELLER WILLIAMS ELITE - Coming Soon
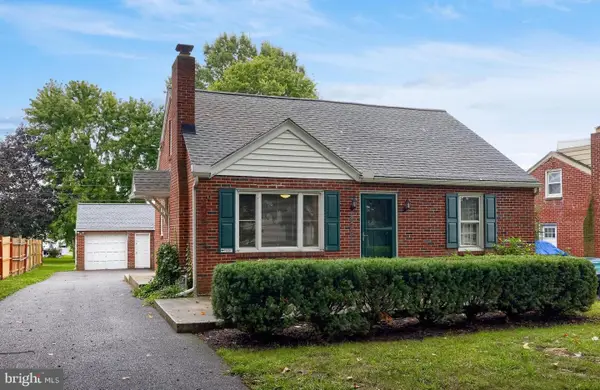 $299,900Coming Soon3 beds 2 baths
$299,900Coming Soon3 beds 2 baths2249 Manor Ridge Dr, LANCASTER, PA 17603
MLS# PALA2076864Listed by: BERKSHIRE HATHAWAY HOMESERVICES HOMESALE REALTY - New
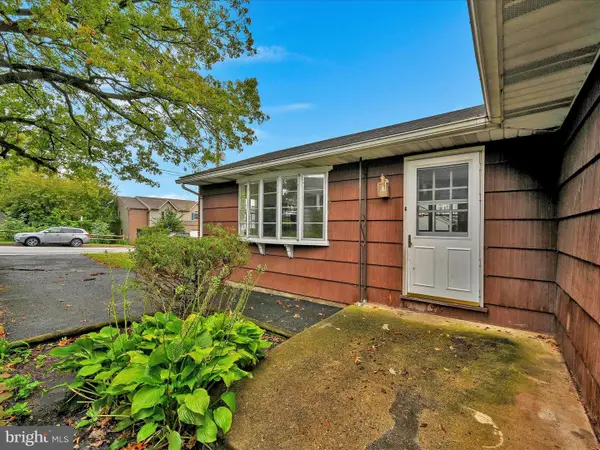 $247,000Active3 beds 1 baths1,678 sq. ft.
$247,000Active3 beds 1 baths1,678 sq. ft.Address Withheld By Seller, LANCASTER, PA 17603
MLS# PALA2077174Listed by: BERKSHIRE HATHAWAY HOMESERVICES HOMESALE REALTY - New
 $294,900Active4 beds 2 baths1,800 sq. ft.
$294,900Active4 beds 2 baths1,800 sq. ft.138 N Plum St, LANCASTER, PA 17602
MLS# PALA2077062Listed by: REALTY ONE GROUP UNLIMITED - Open Sun, 1 to 3pmNew
 $759,000Active8 beds 4 baths4,783 sq. ft.
$759,000Active8 beds 4 baths4,783 sq. ft.1001 Marietta Ave, LANCASTER, PA 17603
MLS# PALA2076316Listed by: MEEDCOR REALTY - New
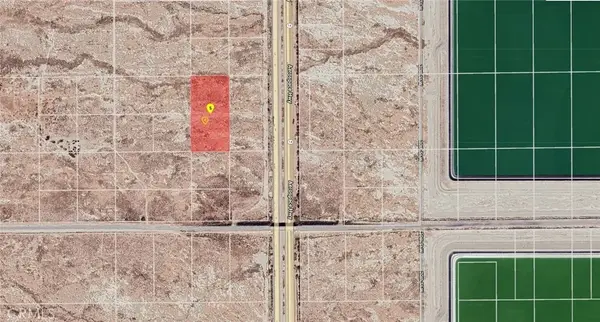 $25,000Active0 Acres
$25,000Active0 Acres0 W Avenue B-12+ 23rd St. W, Lancaster, CA 93536
MLS# PW25072069Listed by: FIRST TEAM REAL ESTATE - New
 $105,000Active4 beds 2 baths1,568 sq. ft.
$105,000Active4 beds 2 baths1,568 sq. ft.103 Jemfield Ct, LANCASTER, PA 17603
MLS# PALA2076966Listed by: ADVANCED REALTY SERVICES
