71 Black Oak Dr #71, Lancaster, PA 17602
Local realty services provided by:ERA Liberty Realty
Listed by: rudy j delaurentis
Office: concord house real estate
MLS#:PALA2075124
Source:BRIGHTMLS
Price summary
- Price:$250,000
- Price per sq. ft.:$183.69
About this home
Welcome to The Oaks, an in-demand condo community offering beautifully designed units with single-level living (upper level) and light-filled rooms throughout. Upon entering, the foyer leads to a tasteful kitchen featuring oak raised panel cabinetry, Corian countertops, and a corner island that doubles as a desk area with built-in storage. The kitchen boasts an extended Corian counter that serves as a breakfast bar, creating a perfect space for dining or watching the chef at work from the living/dining area. Ceramic tile flooring complements the modern appliances, including a Maytag electric glass-top range and oven, Samsung built-in microwave, and Amana refrigerator, along with a color-matching double sink.
The kitchen overlooks a spacious living room featuring a dramatic cathedral ceiling, ambient overhead lighting and a large skylight. Track lighting illuminates the space from the living room toward the kitchen, creating a warm, inviting atmosphere. The living room flows seamlessly into a bright sunroom complete with two skylights, ceiling fan, and an expansive wall of windows that frame views of a peaceful grass field and mature trees. This heated and cooled sunroom features elegant ceramic tile flooring and convenient closet storage with matching ceramic tile. The primary bedroom enjoys direct access to the sunroom and offers comfortable carpeted flooring plus a well-organized closet with built-in shelves, open cabinets, and drawers. The luxurious primary bath includes five fixtures, including a double Corian sink, relaxing tub with ceramic tile wainscoting, and a separate shower stall. The second bedroom mirrors the primary with carpeted flooring and an efficiently designed closet featuring built-in shelves, open cabinets, and drawers.
The second bathroom features ceramic tile flooring, a Corian sink with oak cabinetry, and a tub/shower combination. A convenient laundry room includes shelving, vinyl flooring, and Kenmore washer and dryer.
The unit includes a separate outside storage unit perfect for bicycles and outdoor equipment. Located at 71 Black Oak Drive, this second-floor condominium features a private brick-enclosed stairway and walkway leading to a raised porch entrance.
Easy access to a variety of of condo amenities including a clubhouse with both indoor and outdoor pools, an inviting outdoor fire pit, and beautifully maintained grounds. Whether you're looking to unwind or stay active, this community offers it all. Don’t miss your chance to live in this lovely, peaceful, and convenient location!
Contact an agent
Home facts
- Year built:1989
- Listing ID #:PALA2075124
- Added:88 day(s) ago
- Updated:November 18, 2025 at 02:58 PM
Rooms and interior
- Bedrooms:2
- Total bathrooms:2
- Full bathrooms:2
- Living area:1,361 sq. ft.
Heating and cooling
- Cooling:Central A/C
- Heating:Electric, Heat Pump(s)
Structure and exterior
- Year built:1989
- Building area:1,361 sq. ft.
Utilities
- Water:Public
- Sewer:Public Sewer
Finances and disclosures
- Price:$250,000
- Price per sq. ft.:$183.69
- Tax amount:$2,861 (2025)
New listings near 71 Black Oak Dr #71
- New
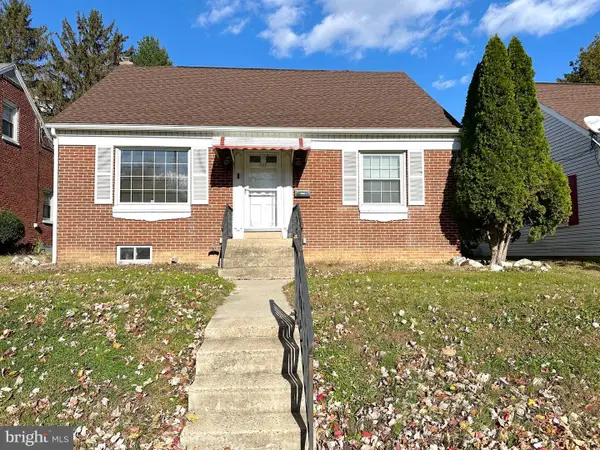 $315,000Active3 beds 1 baths1,960 sq. ft.
$315,000Active3 beds 1 baths1,960 sq. ft.449 Hershey Ave, LANCASTER, PA 17603
MLS# PALA2079796Listed by: KEYSTONE BROKER GROUP LTD - New
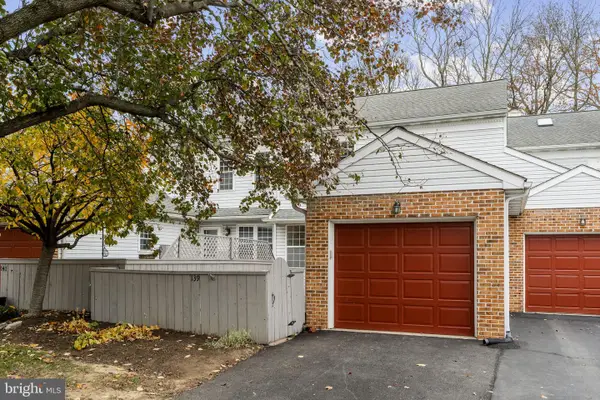 $349,999Active3 beds 3 baths1,968 sq. ft.
$349,999Active3 beds 3 baths1,968 sq. ft.139 Pinnacle Point Dr, LANCASTER, PA 17601
MLS# PALA2079844Listed by: JRHELLER.COM LLC - New
 $139,900Active5 beds 1 baths1,982 sq. ft.
$139,900Active5 beds 1 baths1,982 sq. ft.670 W Walnut St, LANCASTER, PA 17603
MLS# PALA2079700Listed by: TURN KEY REALTY GROUP - New
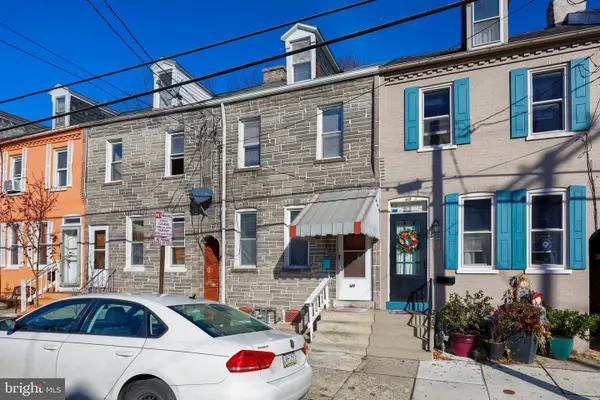 $185,000Active3 beds 1 baths1,533 sq. ft.
$185,000Active3 beds 1 baths1,533 sq. ft.619 1st St, LANCASTER, PA 17603
MLS# PALA2079776Listed by: BERKSHIRE HATHAWAY HOMESERVICES HOMESALE REALTY - New
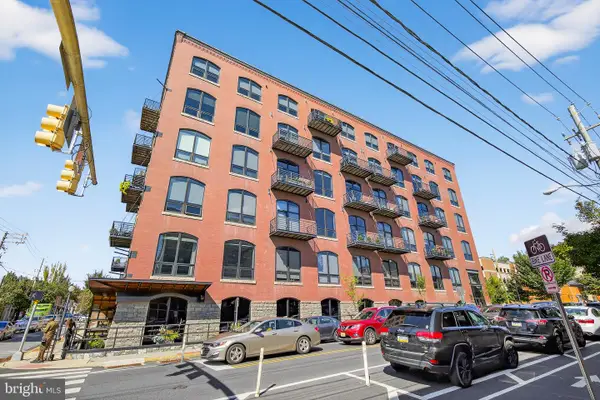 $400,000Active2 beds 2 baths1,203 sq. ft.
$400,000Active2 beds 2 baths1,203 sq. ft.41 W Lemon St #409, LANCASTER, PA 17603
MLS# PALA2079784Listed by: BERKSHIRE HATHAWAY HOMESERVICES HOMESALE REALTY - Open Sun, 1 to 3pmNew
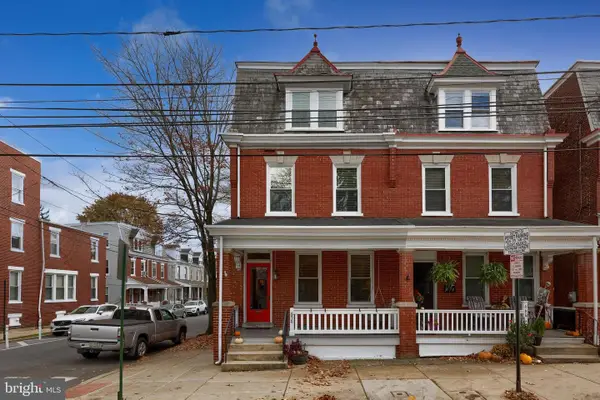 $404,900Active3 beds 3 baths2,301 sq. ft.
$404,900Active3 beds 3 baths2,301 sq. ft.658 W Walnut St, LANCASTER, PA 17603
MLS# PALA2079396Listed by: REALTY ONE GROUP UNLIMITED - New
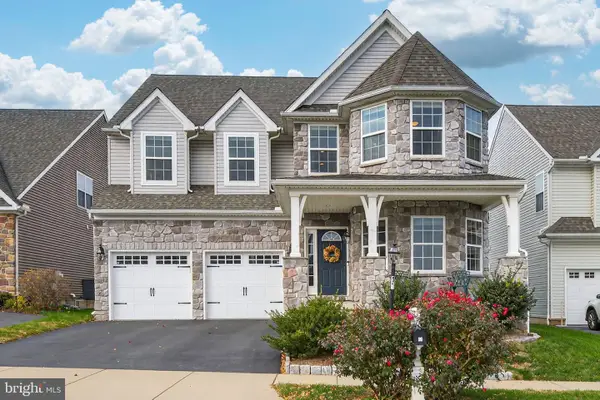 $620,000Active4 beds 3 baths2,944 sq. ft.
$620,000Active4 beds 3 baths2,944 sq. ft.13 Alderwood Way, LANCASTER, PA 17601
MLS# PALA2079810Listed by: COLDWELL BANKER REALTY - New
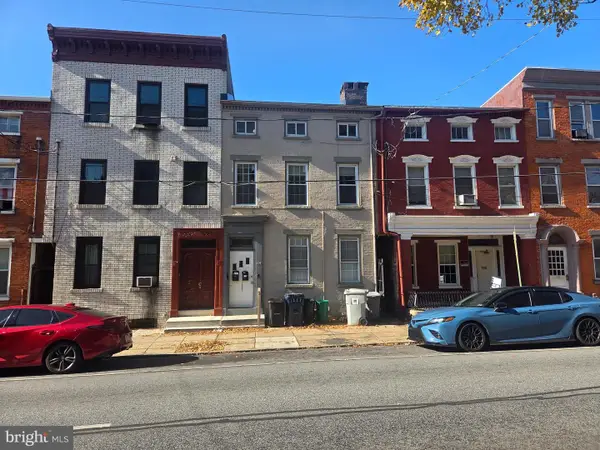 $259,900Active4 beds -- baths1,708 sq. ft.
$259,900Active4 beds -- baths1,708 sq. ft.114 S Prince St, LANCASTER, PA 17603
MLS# PALA2079826Listed by: COLDWELL BANKER REALTY - New
 $100,000Active4 beds 2 baths1,568 sq. ft.
$100,000Active4 beds 2 baths1,568 sq. ft.103 Jemfield Ct, LANCASTER, PA 17603
MLS# PALA2079828Listed by: ADVANCED REALTY SERVICES - New
 $245,000Active3 beds 3 baths1,266 sq. ft.
$245,000Active3 beds 3 baths1,266 sq. ft.728 E End Ave, LANCASTER, PA 17602
MLS# PALA2079816Listed by: HOWARD HANNA REAL ESTATE SERVICES - LANCASTER
