71 Leaman Rd, Lancaster, PA 17603
Local realty services provided by:ERA Byrne Realty
71 Leaman Rd,Lancaster, PA 17603
$895,000
- 4 Beds
- 4 Baths
- 3,846 sq. ft.
- Single family
- Pending
Listed by: robert d hess
Office: kingsway realty - lancaster
MLS#:PALA2078294
Source:BRIGHTMLS
Price summary
- Price:$895,000
- Price per sq. ft.:$232.71
About this home
This beautiful custom-built two-story brick and frame home offers 3,846 square feet of living space and was thoughtfully constructed in 1994. Ideally located in the desirable Doe Run neighborhood of Pequea Township, this property provides easy access to both downtown Lancaster and Millersville. Perfect for families seeking spacious living with modern amenities, the home features four generously sized bedrooms and 3.5 bathrooms, offering plenty of space for family and guests. Step inside to a welcoming two-story foyer with a turned staircase that sets an elegant tone. The family room features a cozy propane fireplace flanked by custom built-ins and large windows that fill the space with natural light—plus a convenient second staircase to the upper level. The kitchen is designed for both everyday living and entertaining, showcasing abundant cabinetry, an island with granite countertops, a gas cooktop, and a sunny dining area perfect for morning coffee. A formal dining room and living room provide additional space for special occasions. Enjoy the outdoors from the screened-in porch, which opens to an oversized deck overlooking the swimming pool—ideal for summer gatherings and relaxation. Additional highlights include a three-car garage and a basement with an outside entrance for extra storage and convenience. This home is equipped with a geothermal heating system and two water heaters, ensuring comfort and energy efficiency year-round. The property is surrounded by mature trees, providing a serene and picturesque setting. This custom-built home is a rare find—lovingly maintained by its original owner and ready for its next owner to enjoy. Don’t miss this must-see property located in the acclaimed Penn Manor School District. For inquiries or to schedule a showing, please contact us today!
Contact an agent
Home facts
- Year built:1994
- Listing ID #:PALA2078294
- Added:118 day(s) ago
- Updated:February 11, 2026 at 08:32 AM
Rooms and interior
- Bedrooms:4
- Total bathrooms:4
- Full bathrooms:3
- Half bathrooms:1
- Living area:3,846 sq. ft.
Heating and cooling
- Cooling:Central A/C, Geothermal
- Heating:Forced Air, Geo-thermal
Structure and exterior
- Roof:Architectural Shingle
- Year built:1994
- Building area:3,846 sq. ft.
- Lot area:0.86 Acres
Utilities
- Water:Well
- Sewer:On Site Septic, Private Septic Tank
Finances and disclosures
- Price:$895,000
- Price per sq. ft.:$232.71
- Tax amount:$11,042 (2025)
New listings near 71 Leaman Rd
- New
 $170,000Active4 beds 1 baths1,158 sq. ft.
$170,000Active4 beds 1 baths1,158 sq. ft.527 Locust St, LANCASTER, PA 17602
MLS# PALA2082174Listed by: CAVALRY REALTY LLC - New
 $628,235Active3 beds 3 baths2,020 sq. ft.
$628,235Active3 beds 3 baths2,020 sq. ft.219 Parkside Pl #36, LANCASTER, PA 17602
MLS# PALA2083026Listed by: KINGSWAY REALTY - LANCASTER - Open Sat, 12 to 2pmNew
 $220,000Active3 beds 1 baths1,136 sq. ft.
$220,000Active3 beds 1 baths1,136 sq. ft.304 Hazel St, LANCASTER, PA 17603
MLS# PALA2082852Listed by: KELLER WILLIAMS ELITE - Open Sun, 1 to 3pmNew
 $196,000Active3 beds 2 baths1,208 sq. ft.
$196,000Active3 beds 2 baths1,208 sq. ft.635 1st St, LANCASTER, PA 17603
MLS# PALA2082554Listed by: KELLER WILLIAMS ELITE - Open Sat, 1 to 3pmNew
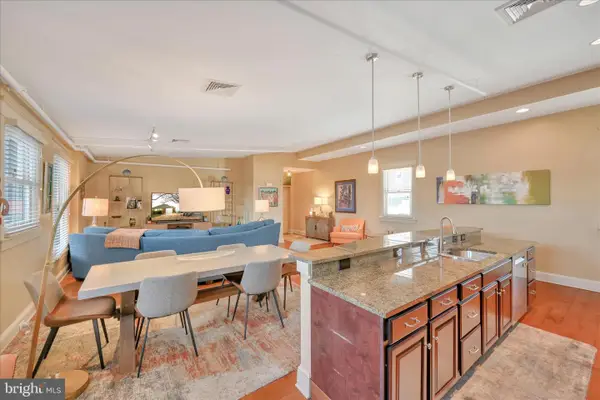 $459,500Active2 beds 2 baths1,696 sq. ft.
$459,500Active2 beds 2 baths1,696 sq. ft.145 E King St #401, LANCASTER, PA 17602
MLS# PALA2082754Listed by: BERKSHIRE HATHAWAY HOMESERVICES HOMESALE REALTY 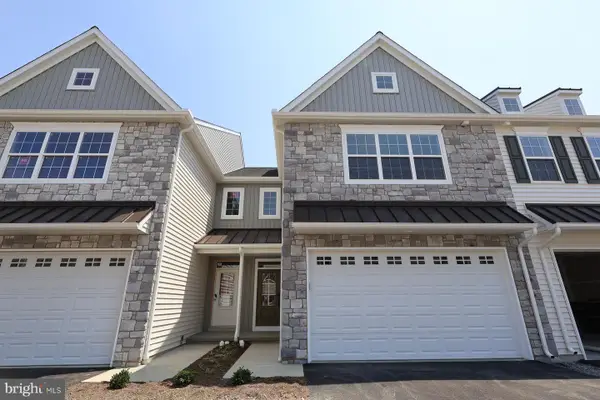 $444,215Pending3 beds 3 baths2,542 sq. ft.
$444,215Pending3 beds 3 baths2,542 sq. ft.2458 Spring Water Cir, LANCASTER, PA 17601
MLS# PALA2083030Listed by: COLDWELL BANKER REALTY- New
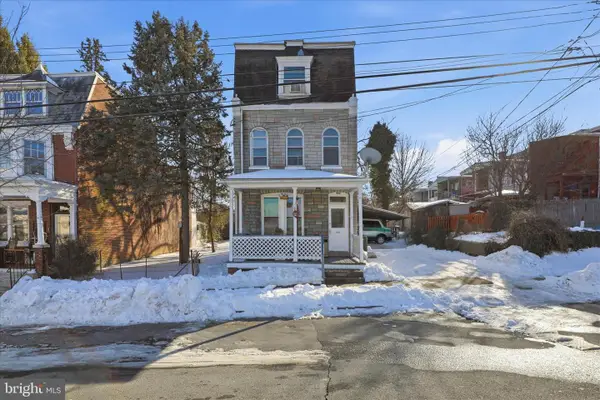 $265,000Active4 beds -- baths2,013 sq. ft.
$265,000Active4 beds -- baths2,013 sq. ft.642 Second St, LANCASTER, PA 17603
MLS# PALA2082768Listed by: LUSK & ASSOCIATES SOTHEBY'S INTERNATIONAL REALTY - New
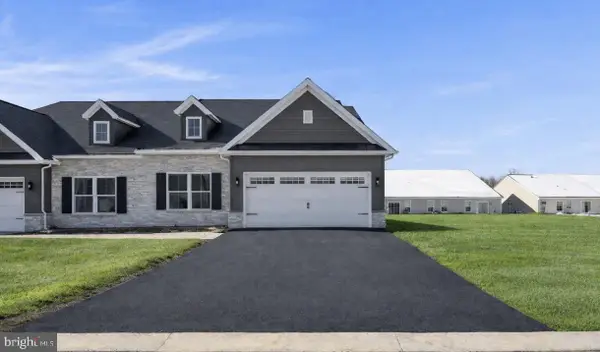 $365,900Active2 beds 2 baths1,509 sq. ft.
$365,900Active2 beds 2 baths1,509 sq. ft.131 Hillard Fld, LANCASTER, PA 17603
MLS# PALA2083024Listed by: KELLER WILLIAMS ELITE - New
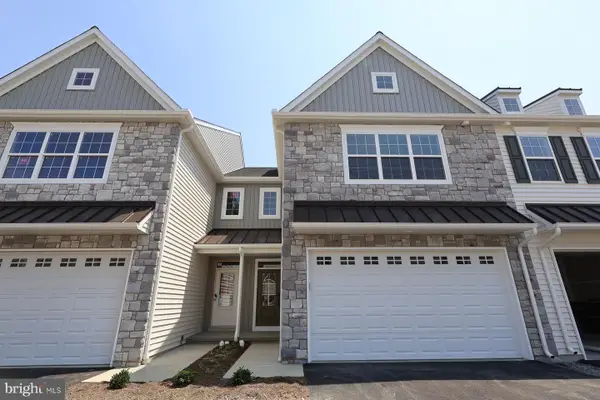 $435,215Active3 beds 3 baths2,533 sq. ft.
$435,215Active3 beds 3 baths2,533 sq. ft.2456 Spring Water Cir, LANCASTER, PA 17601
MLS# PALA2083032Listed by: COLDWELL BANKER REALTY - Coming Soon
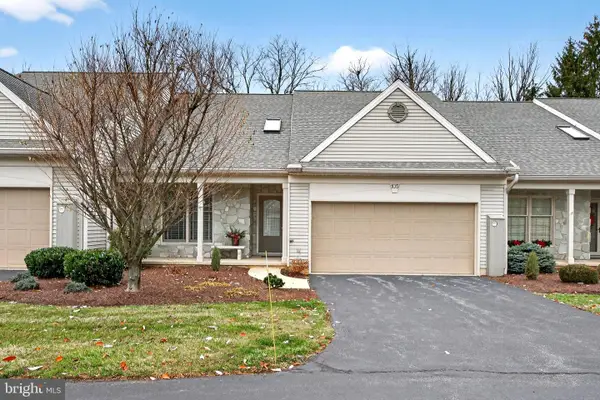 $329,900Coming Soon2 beds 2 baths
$329,900Coming Soon2 beds 2 baths105 Deer Ford Dr, LANCASTER, PA 17601
MLS# PALA2082940Listed by: COLDWELL BANKER REALTY

