80 School House Rd, Lancaster, PA 17603
Local realty services provided by:ERA Valley Realty
Listed by: anne m lusk
Office: lusk & associates sotheby's international realty
MLS#:PALA2082598
Source:BRIGHTMLS
Price summary
- Price:$2,495,000
- Price per sq. ft.:$226.82
About this home
Welcome to Wyngate Manor! An elegant tree lined driveway leads to this magnificent castle-like estate that boasts 10 bedrooms, 7 full & 2 half baths, and over 10,000 square feet of living space on 4 levels. From the moment you step foot inside, you’ll feel as though you’ve been transported to England and stepped into a fairytale setting. Countless upgrades and amenities include an elevator that goes to each floor, high ceilings, marble floors inspired by the Hatfield House in England, detailed crown molding, French leaded glass windows, plaster ceilings, stained glass windows, and much more. The exterior is an absolute oasis that features an in-ground patio & pool area, a covered patio built for entertaining with multiple countertops, and a high-top bar with gorgeous hanging lights and TV. It also includes convenient access to a pool house with bath amenities. This resort-like setting is perfect for summer gatherings and relaxing under the sun at the comfort of your very own home. Also included on this property is 100 School House Rd, an income producing rental house, and a detached 6-car garage with a rented apartment on the second floor. This awe-inspiring home welcomes you with an incredible foyer that includes marble floors, detailed wood panel walls, 2-story coffered ceiling, and stairs leading up to the second floor walkway. Just off the foyer is a gourmet kitchen complete with all stainless steel appliances, exposed beams, tile floor, built ins, and pantry. A convenient laundry/mudroom is next to the kitchen and offers an ideal place to come inside after a rainy day or outdoor activities in the grass. Off the opposite side is a breakfast room designed with a bow window allowing the room to be bathed in natural light. Created for formal occasions, the dining room is a marvel. Past a set of French doors is the Great Hall—the centerpiece of this home. Countless details can be found such as a Tudor-style wood fireplace, floor to ceiling windows, a 2nd floor Minstrel Gallery (inspired by Berkeley Castle in England) overlooking the room, access to the scenic yard & pond area, and more. Past a lovely seating room with center fireplace and wood panels, you’ll find another wing of the house that includes an office, a living room that could be an additional bedroom with separate access to the foyer, a wet bar, and two sunrooms with access to the pool and patio area. Moving upstairs to the 2nd floor, you’ll find 6 bedrooms, one of which is the amazing primary suite with a spacious dressing area & built in, a bedroom with gorgeous views of the nearby pond, and a private bath featuring a walk-in tile shower and dual vanities. The 3rd floor is home to 3 additional bedrooms, a full bath, large storage area, and a kitchenette with cooktop, sink, and mini fridge. The finished lower level makes entertaining a breeze with an incredible bar area featuring a hanging wine glass rack, wet bar, built ins, tile flooring, and exposed beams. Just off this area is a room currently used for fitness activities, with a concrete floor, coffered ceiling, and multiple closets. At the end of the hall, you’ll find a family room that could be easily converted into a home theater with storage closets on both sides. At the opposite end of the lower level is a rustic dining area with brick floors, wood fireplace, and exposed beams. There is also a bedroom with built-ins and a private bath. The exterior of this immaculate property is nothing short of astonishing. Enjoy your very own water views with a picturesque pond set to the backdrop of lush landscaping and surrounding trees. Entertain guests at the bar area next to the relaxing pool & patio. Play a game of tennis on your very own on-site court. Words truly cannot do this castle-like estate justice. Conservation easement available upon request. Witness this once-in-a-lifetime property for yourself and schedule your showing today!
Contact an agent
Home facts
- Year built:1973
- Listing ID #:PALA2082598
- Added:1060 day(s) ago
- Updated:February 24, 2026 at 02:48 PM
Rooms and interior
- Bedrooms:10
- Total bathrooms:9
- Full bathrooms:7
- Half bathrooms:2
- Living area:11,000 sq. ft.
Heating and cooling
- Cooling:Central A/C, Wall Unit
- Heating:Baseboard - Electric, Forced Air, Propane - Owned
Structure and exterior
- Roof:Slate
- Year built:1973
- Building area:11,000 sq. ft.
- Lot area:12.3 Acres
Schools
- High school:MCCASKEY CAMPUS
Utilities
- Water:Well
- Sewer:Public Sewer
Finances and disclosures
- Price:$2,495,000
- Price per sq. ft.:$226.82
- Tax amount:$26,235 (2025)
New listings near 80 School House Rd
- Coming Soon
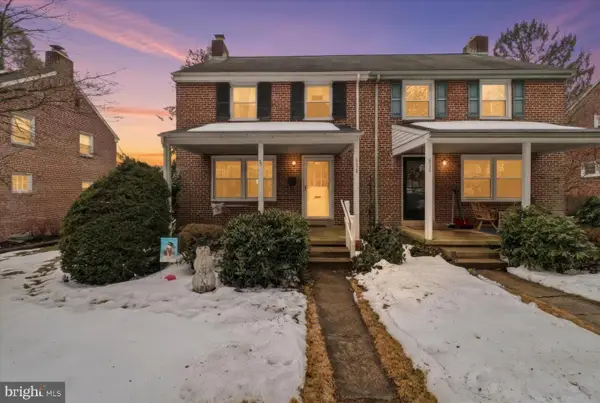 $295,000Coming Soon3 beds 1 baths
$295,000Coming Soon3 beds 1 baths838 Helen Ave, LANCASTER, PA 17601
MLS# PALA2083540Listed by: RE/MAX SMARTHUB REALTY - Coming Soon
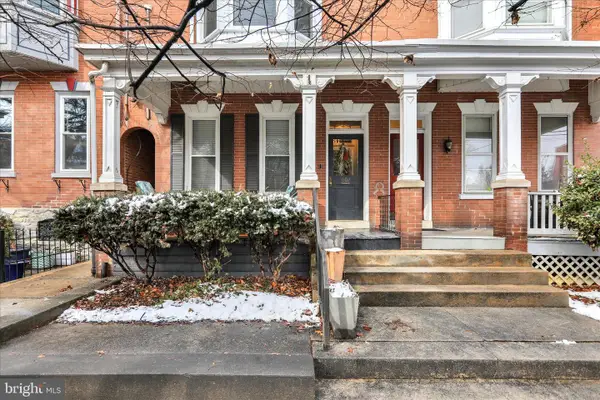 $525,000Coming Soon4 beds 3 baths
$525,000Coming Soon4 beds 3 baths607 W Chestnut St, LANCASTER, PA 17603
MLS# PALA2083640Listed by: RE/MAX PINNACLE - Coming Soon
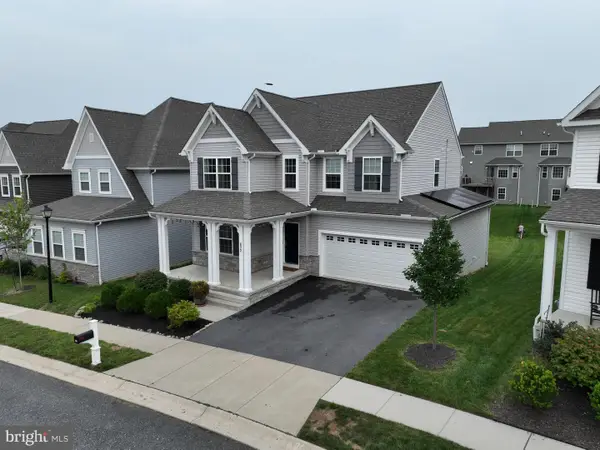 $634,900Coming Soon4 beds 3 baths
$634,900Coming Soon4 beds 3 baths672 Stockdale Dr, LANCASTER, PA 17601
MLS# PALA2083374Listed by: COLDWELL BANKER REALTY - Coming SoonOpen Fri, 5 to 7pm
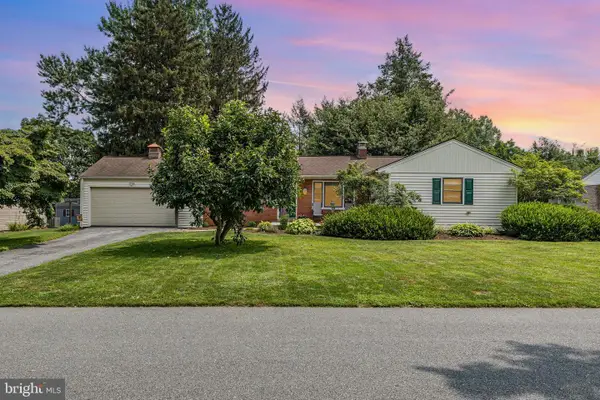 $325,000Coming Soon3 beds 1 baths
$325,000Coming Soon3 beds 1 baths1521 Clearview Ave, LANCASTER, PA 17601
MLS# PALA2083206Listed by: BERKSHIRE HATHAWAY HOMESERVICES HOMESALE REALTY - New
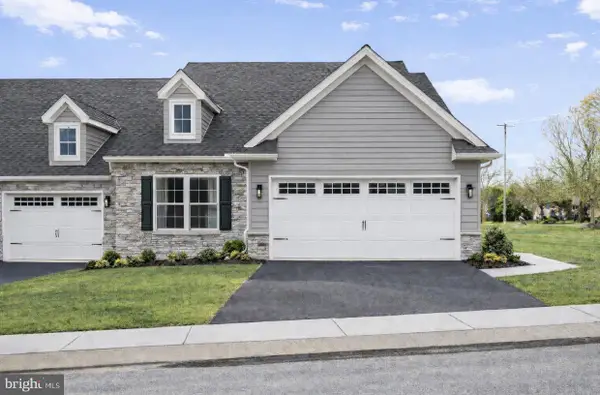 $425,900Active3 beds 3 baths1,871 sq. ft.
$425,900Active3 beds 3 baths1,871 sq. ft.232 Pilgrim Dr, LANCASTER, PA 17603
MLS# PALA2083384Listed by: KELLER WILLIAMS ELITE - Coming Soon
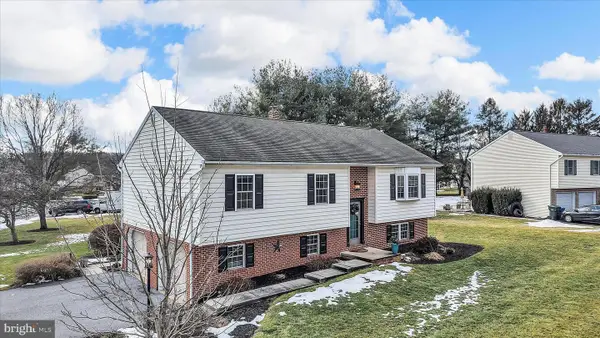 $395,000Coming Soon3 beds 2 baths
$395,000Coming Soon3 beds 2 baths3481 Coronet Ave, LANCASTER, PA 17601
MLS# PALA2083476Listed by: CENTURY 21 HOME ADVISORS - Coming SoonOpen Sun, 1 to 3pm
 $400,000Coming Soon3 beds 1 baths
$400,000Coming Soon3 beds 1 baths429 Candlewyck Rd, LANCASTER, PA 17601
MLS# PALA2083600Listed by: BERKSHIRE HATHAWAY HOMESERVICES HOMESALE REALTY - Coming Soon
 $259,500Coming Soon4 beds 1 baths
$259,500Coming Soon4 beds 1 baths545 Hand Ave, LANCASTER, PA 17602
MLS# PALA2082398Listed by: REALTY ONE GROUP UNLIMITED - New
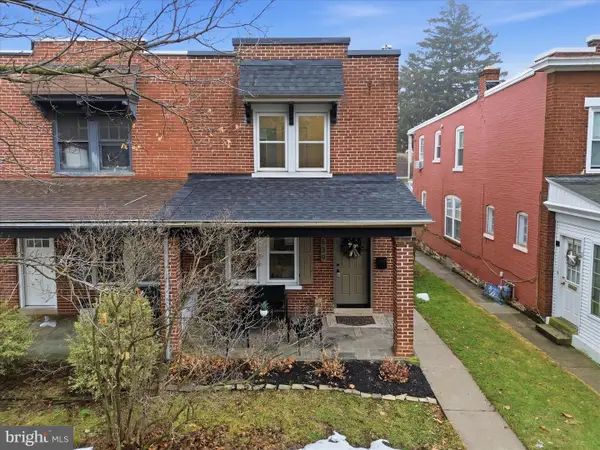 $375,000Active3 beds 2 baths1,428 sq. ft.
$375,000Active3 beds 2 baths1,428 sq. ft.639 S West End, LANCASTER, PA 17603
MLS# PALA2083568Listed by: COLDWELL BANKER REALTY - Coming Soon
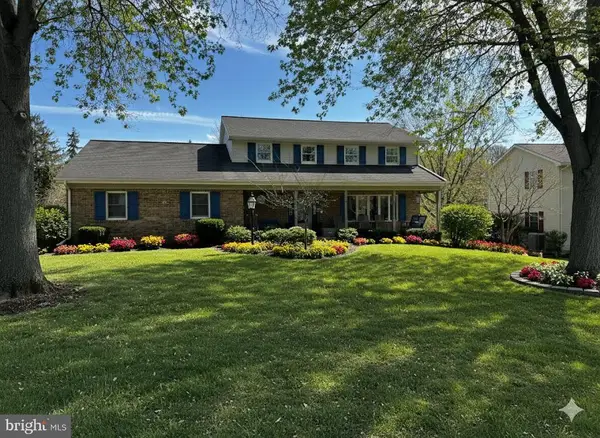 $579,900Coming Soon4 beds 3 baths
$579,900Coming Soon4 beds 3 baths406 Wetherburn Dr, LANCASTER, PA 17601
MLS# PALA2083584Listed by: COLDWELL BANKER REALTY

