802 Huntington Pl, LANCASTER, PA 17601
Local realty services provided by:ERA OakCrest Realty, Inc.
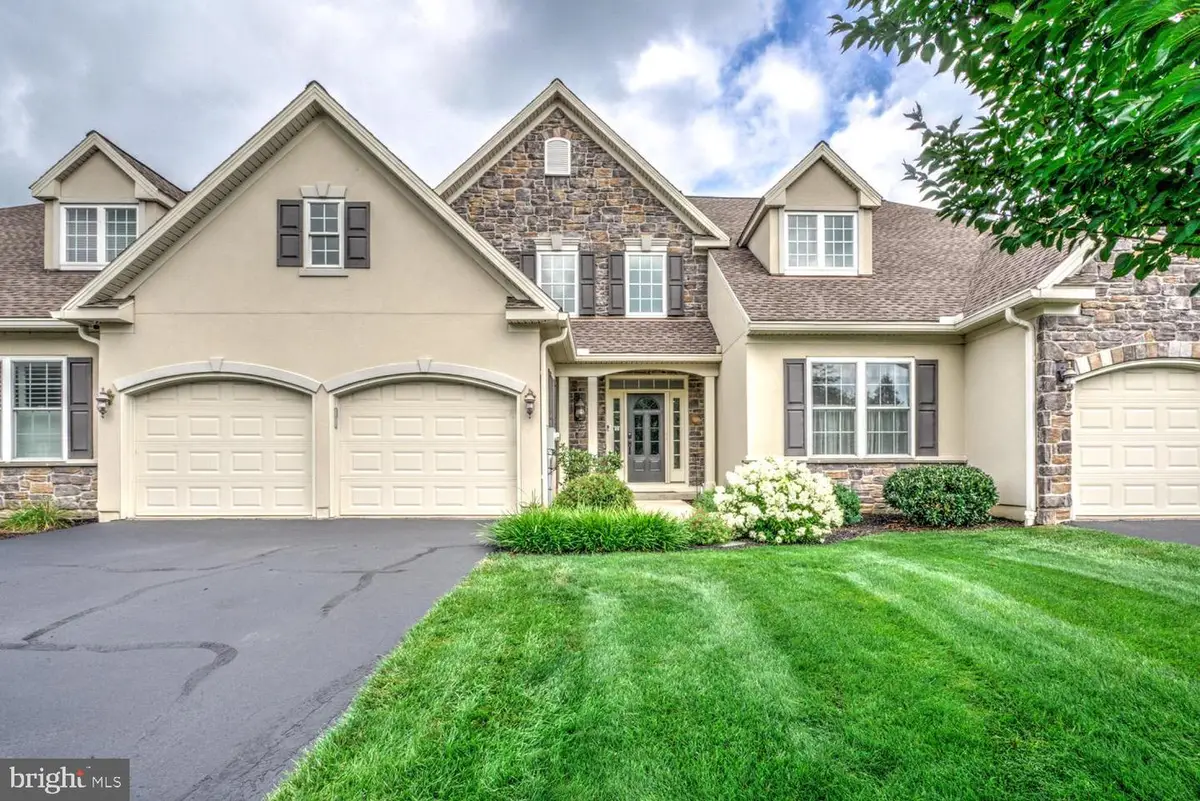
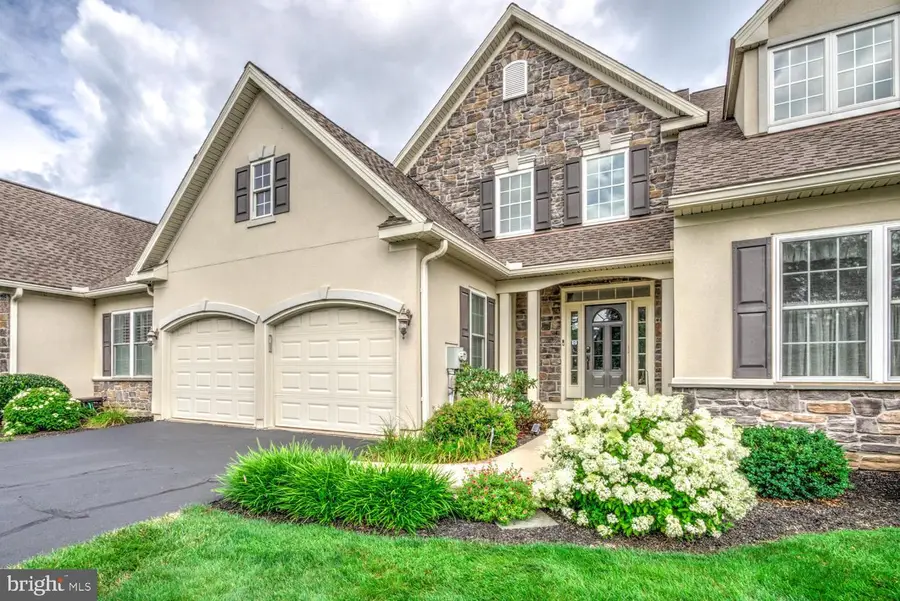
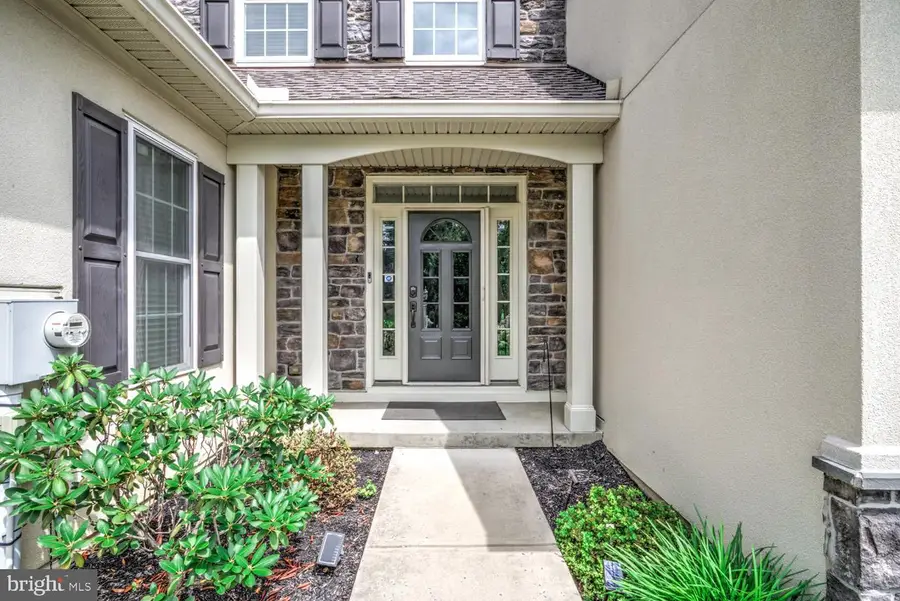
802 Huntington Pl,LANCASTER, PA 17601
$439,900
- 3 Beds
- 4 Baths
- 3,607 sq. ft.
- Townhouse
- Pending
Listed by:donna shaw
Office:re/max smarthub realty
MLS#:PALA2073242
Source:BRIGHTMLS
Price summary
- Price:$439,900
- Price per sq. ft.:$121.96
- Monthly HOA dues:$413
About this home
Welcome to 802 Huntington Place. A stunning condo that seamlessly blends one-floor living convenience with ample room for guests. This exquisite residence offers the perfect balance of elegance, comfort, and low-maintenance living. Featuring 3 bedrooms and 3.5 bathrooms, this home is designed to cater to your every need.
Enjoy a cozy living room with a fireplace, vaulted ceilings, and plenty of natural light. off the kitchen. The kitchen is updated with an island and lots of counter space, featuring elegant granite countertops.
Relax in the luxurious primary suite, boasting a private bathroom upgraded with a walk-in steam shower, double vanity offering a spa-like experience at home.
Two additional bedrooms provide plenty of room for family or visitors, each crafted with comfort and privacy in mind, with an extra bonus room upstairs.
A versatile loft area on the second floor provides a private sitting area or an ideal office space.
With 3.5 bathrooms, you'll never encounter a queue. Each space is elegantly designed with modern fixtures and finishes.
The finished lower level provides a perfect retreat for guests or additional living space, complete with a walkout to the beautifully landscaped surroundings.
Carefree Living with all lawn maintenance and snow removal taken care of by the association, ensuring you enjoy a pristine landscape without lifting a finger.
Experience the convenience and peace of mind that comes with a well-managed community, where exterior upkeep is handled for you.
This stunning condo is more than just a home; it’s a lifestyle. With its thoughtful design and luxurious features, it offers the best of both worlds: the ease of one-floor living combined with the space and flexibility to host guests comfortably. Don’t miss out on the opportunity to own this exceptional property that promises a life of comfort, luxury, and convenience.
Contact an agent
Home facts
- Year built:2003
- Listing Id #:PALA2073242
- Added:28 day(s) ago
- Updated:August 13, 2025 at 07:30 AM
Rooms and interior
- Bedrooms:3
- Total bathrooms:4
- Full bathrooms:3
- Half bathrooms:1
- Living area:3,607 sq. ft.
Heating and cooling
- Cooling:Central A/C
- Heating:Forced Air, Natural Gas
Structure and exterior
- Roof:Shingle
- Year built:2003
- Building area:3,607 sq. ft.
Schools
- High school:HEMPFIELD
Utilities
- Water:Public
- Sewer:Public Sewer
Finances and disclosures
- Price:$439,900
- Price per sq. ft.:$121.96
- Tax amount:$5,639 (2020)
New listings near 802 Huntington Pl
- New
 $639,800Active4 beds 3 baths2,350 sq. ft.
$639,800Active4 beds 3 baths2,350 sq. ft.215 Parkside Pl #lot 38, LANCASTER, PA 17602
MLS# PALA2074748Listed by: KINGSWAY REALTY - LANCASTER - Coming SoonOpen Sun, 1 to 3pm
 $199,000Coming Soon3 beds 1 baths
$199,000Coming Soon3 beds 1 baths464 Lafayette St, LANCASTER, PA 17603
MLS# PALA2074664Listed by: KELLER WILLIAMS ELITE - Coming Soon
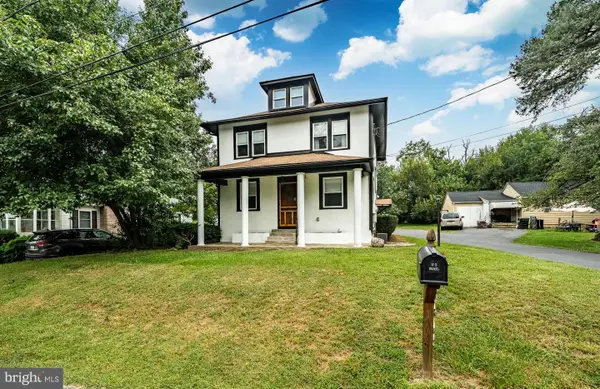 $465,000Coming Soon4 beds 3 baths
$465,000Coming Soon4 beds 3 baths2043 Stonecrest Dr, LANCASTER, PA 17601
MLS# PALA2074728Listed by: VRA REALTY - Open Tue, 5 to 7pmNew
 $499,900Active4 beds 3 baths2,540 sq. ft.
$499,900Active4 beds 3 baths2,540 sq. ft.2022 Walfield Dr, LANCASTER, PA 17601
MLS# PALA2074696Listed by: REALTY ONE GROUP UNLIMITED - New
 $255,000Active2 beds 2 baths1,053 sq. ft.
$255,000Active2 beds 2 baths1,053 sq. ft.229 Pulte Rd, LANCASTER, PA 17601
MLS# PALA2074742Listed by: BERKSHIRE HATHAWAY HOMESERVICES HOMESALE REALTY - Coming Soon
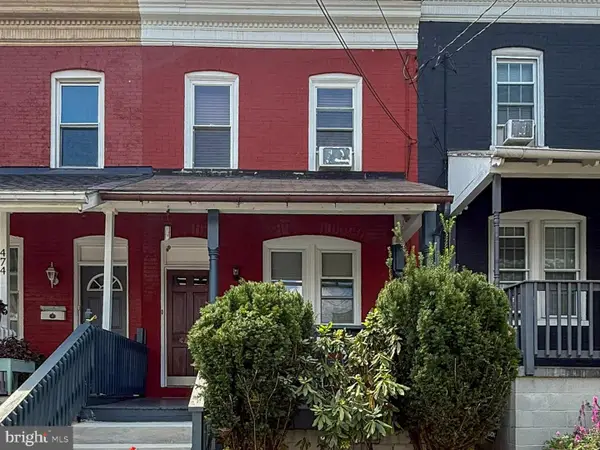 $259,900Coming Soon3 beds 2 baths
$259,900Coming Soon3 beds 2 baths472 New Dorwart St, LANCASTER, PA 17603
MLS# PALA2074802Listed by: KINGSWAY REALTY - LANCASTER - Coming Soon
 $279,000Coming Soon2 beds 2 baths
$279,000Coming Soon2 beds 2 baths117 Norlawn Cir, LANCASTER, PA 17601
MLS# PALA2074804Listed by: PRIME HOME REAL ESTATE, LLC  $95,000Pending3 beds 1 baths936 sq. ft.
$95,000Pending3 beds 1 baths936 sq. ft.826 Saint Joseph St, LANCASTER, PA 17603
MLS# PALA2074810Listed by: BERKSHIRE HATHAWAY HOMESERVICES HOMESALE REALTY- Coming SoonOpen Sun, 1 to 3pm
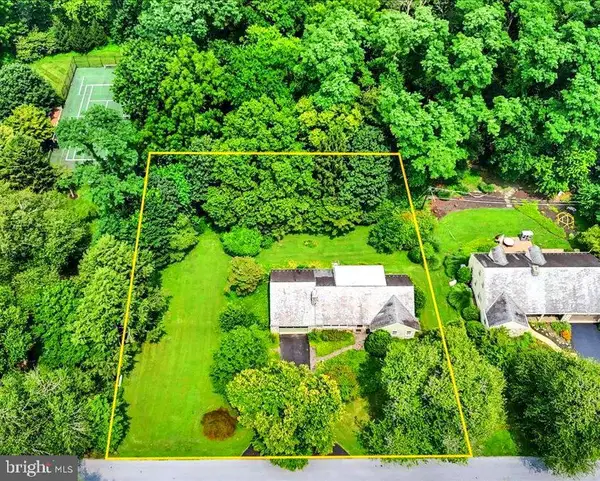 $525,000Coming Soon4 beds 3 baths
$525,000Coming Soon4 beds 3 baths1419 Clayton Rd, LANCASTER, PA 17603
MLS# PALA2074288Listed by: PUFFER MORRIS REAL ESTATE, INC. - Coming Soon
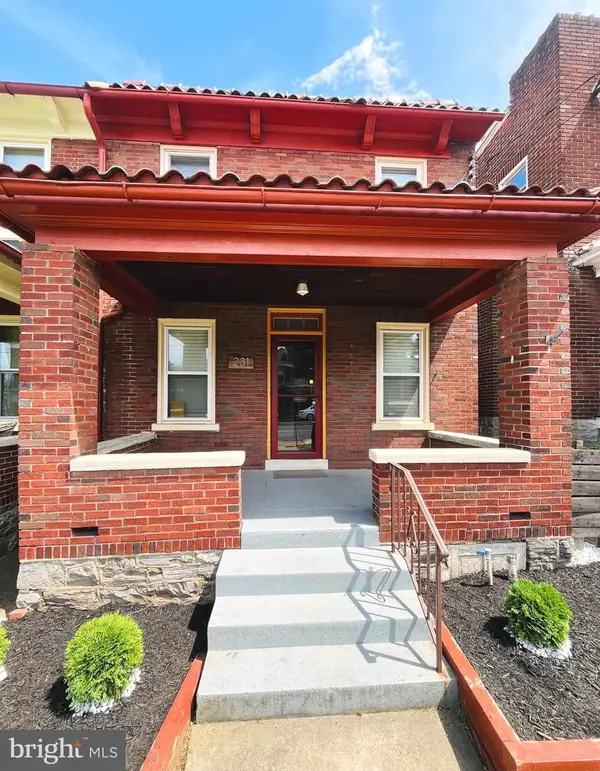 $309,900Coming Soon3 beds 1 baths
$309,900Coming Soon3 beds 1 baths231 S West End Ave, LANCASTER, PA 17603
MLS# PALA2074776Listed by: ELITE PROPERTY SALES, LLC
