865 N Prince St, LANCASTER, PA 17603
Local realty services provided by:ERA Valley Realty
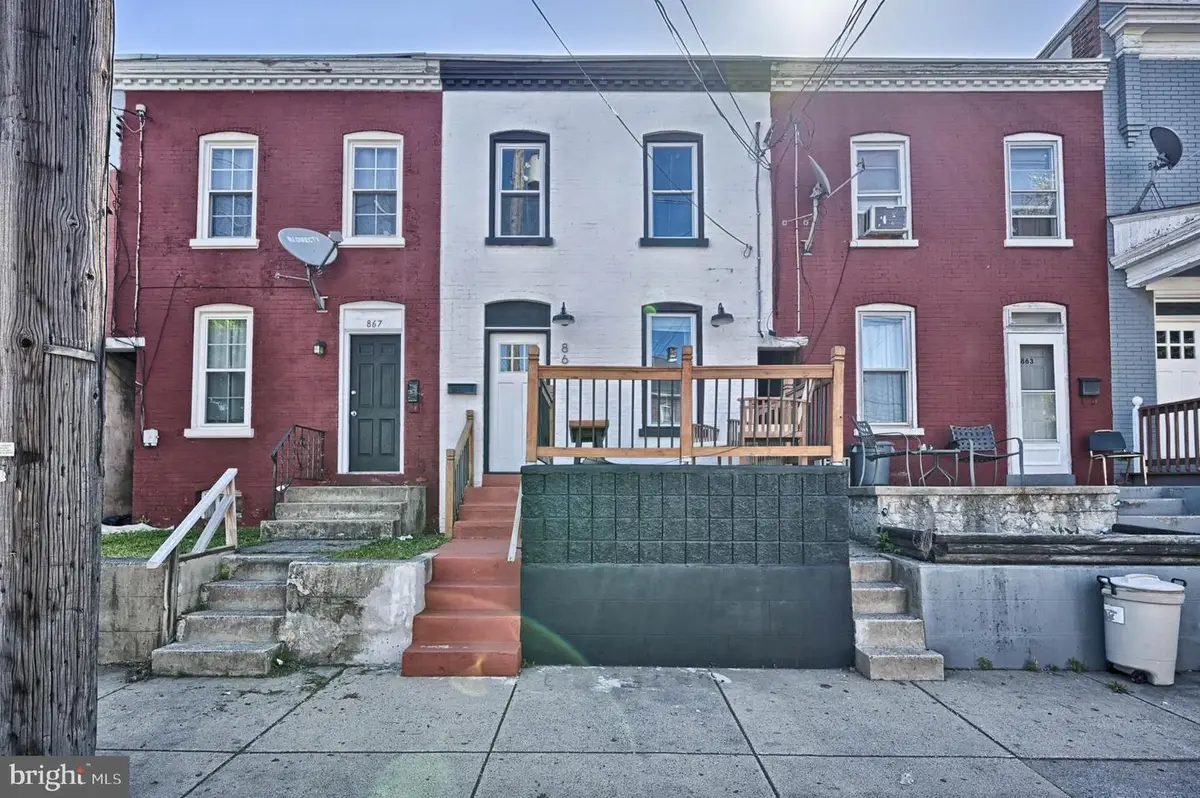


865 N Prince St,LANCASTER, PA 17603
$249,999
- 2 Beds
- 2 Baths
- 1,048 sq. ft.
- Townhouse
- Pending
Listed by:james t. dunn iii
Office:iron valley real estate of lancaster
MLS#:PALA2074028
Source:BRIGHTMLS
Price summary
- Price:$249,999
- Price per sq. ft.:$238.55
About this home
Nestled in a charming neighborhood, this exquisite 2-bedroom, 2-bathroom townhouse exudes warmth and sophistication, offering a perfect blend of traditional elegance and modern convenience. Built in 1915, the property showcases timeless architectural details, enhanced by high-quality brick and masonry construction that stands the test of time. Its prime location offers unparalleled convenience, whether you are commuting via the train station or strolling to downtown Lancaster, Clipper Magazine Stadium, or F&M College. Additionally, you will find yourself near all the shopping and dining options along Fruitville Pike and Manheim Pike.
Step inside to discover an inviting open-air plan that seamlessly connects the living and dining areas, perfect for both intimate gatherings and entertaining guests. Exposed brick walls and the combination of luxury vinyl plank and wood flooring adds a touch of refinement, while the recessed lighting creates a warm ambiance. The gourmet galley kitchen features upgraded countertops, a built-in microwave, and a gas oven/range. The adjacent breakfast area is ideal for casual dining.
Upstairs, the exposed brick theme continues, leading to the spacious primary suite, where comfort meets style. The en-suite bathroom offers modern fixtures and finishes that enhance your daily routine. The second bedroom is equally inviting, providing ample space for relaxation or a home office setup. The exterior of the property is equally appealing, with well-maintained sidewalks and streetlights that enhance the neighborhood's charm.
This home is equipped with essential appliances, including a washer and dryer, ensuring that your daily tasks are as effortless as possible. The full unfinished basement offers additional storage space. Parking is a breeze with off-street options available (the parking lot across the street next to Neptune Diner has parking spots available to rent at $50 per month), and the property is conveniently located near local amenities, making it easy to enjoy the vibrant lifestyle this area has to offer. Experience the perfect blend of luxury and comfort in this stunning townhouse.
Contact an agent
Home facts
- Year built:1915
- Listing Id #:PALA2074028
- Added:13 day(s) ago
- Updated:August 13, 2025 at 07:30 AM
Rooms and interior
- Bedrooms:2
- Total bathrooms:2
- Full bathrooms:2
- Living area:1,048 sq. ft.
Heating and cooling
- Cooling:Central A/C
- Heating:90% Forced Air, Natural Gas
Structure and exterior
- Roof:Composite, Pitched, Rubber, Shingle
- Year built:1915
- Building area:1,048 sq. ft.
- Lot area:0.03 Acres
Schools
- High school:MCCASKEY CAMPUS
Utilities
- Water:Public
- Sewer:Public Sewer
Finances and disclosures
- Price:$249,999
- Price per sq. ft.:$238.55
- Tax amount:$2,802 (2025)
New listings near 865 N Prince St
- New
 $639,800Active4 beds 3 baths2,350 sq. ft.
$639,800Active4 beds 3 baths2,350 sq. ft.215 Parkside Pl #lot 38, LANCASTER, PA 17602
MLS# PALA2074748Listed by: KINGSWAY REALTY - LANCASTER - Coming SoonOpen Sun, 1 to 3pm
 $199,000Coming Soon3 beds 1 baths
$199,000Coming Soon3 beds 1 baths464 Lafayette St, LANCASTER, PA 17603
MLS# PALA2074664Listed by: KELLER WILLIAMS ELITE - Coming Soon
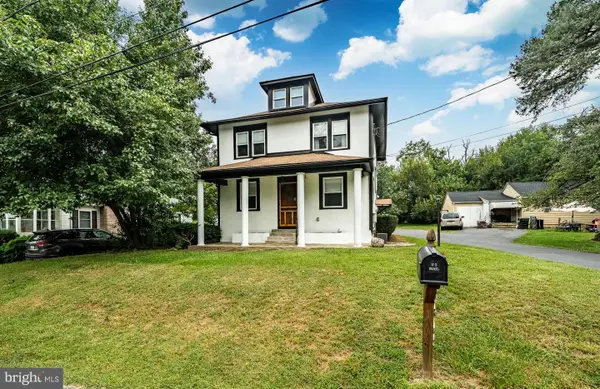 $465,000Coming Soon4 beds 3 baths
$465,000Coming Soon4 beds 3 baths2043 Stonecrest Dr, LANCASTER, PA 17601
MLS# PALA2074728Listed by: VRA REALTY - Open Tue, 5 to 7pmNew
 $499,900Active4 beds 3 baths2,540 sq. ft.
$499,900Active4 beds 3 baths2,540 sq. ft.2022 Walfield Dr, LANCASTER, PA 17601
MLS# PALA2074696Listed by: REALTY ONE GROUP UNLIMITED - New
 $255,000Active2 beds 2 baths1,053 sq. ft.
$255,000Active2 beds 2 baths1,053 sq. ft.229 Pulte Rd, LANCASTER, PA 17601
MLS# PALA2074742Listed by: BERKSHIRE HATHAWAY HOMESERVICES HOMESALE REALTY - Coming Soon
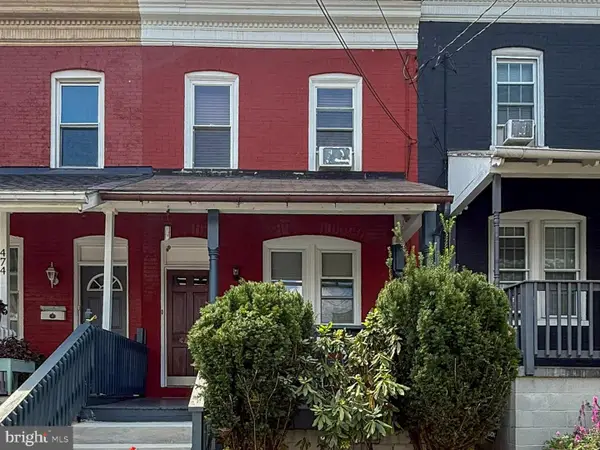 $259,900Coming Soon3 beds 2 baths
$259,900Coming Soon3 beds 2 baths472 New Dorwart St, LANCASTER, PA 17603
MLS# PALA2074802Listed by: KINGSWAY REALTY - LANCASTER - Coming Soon
 $279,000Coming Soon2 beds 2 baths
$279,000Coming Soon2 beds 2 baths117 Norlawn Cir, LANCASTER, PA 17601
MLS# PALA2074804Listed by: PRIME HOME REAL ESTATE, LLC  $95,000Pending3 beds 1 baths936 sq. ft.
$95,000Pending3 beds 1 baths936 sq. ft.826 Saint Joseph St, LANCASTER, PA 17603
MLS# PALA2074810Listed by: BERKSHIRE HATHAWAY HOMESERVICES HOMESALE REALTY- Coming SoonOpen Sun, 1 to 3pm
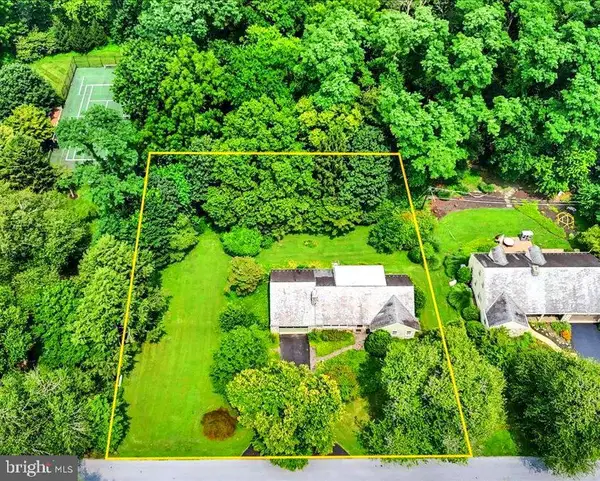 $525,000Coming Soon4 beds 3 baths
$525,000Coming Soon4 beds 3 baths1419 Clayton Rd, LANCASTER, PA 17603
MLS# PALA2074288Listed by: PUFFER MORRIS REAL ESTATE, INC. - Coming Soon
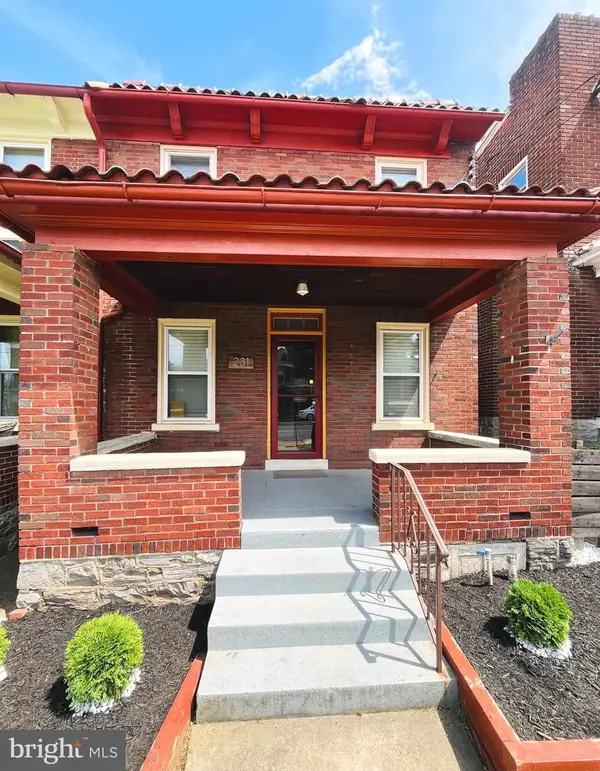 $309,900Coming Soon3 beds 1 baths
$309,900Coming Soon3 beds 1 baths231 S West End Ave, LANCASTER, PA 17603
MLS# PALA2074776Listed by: ELITE PROPERTY SALES, LLC
