909 E Orange St, Lancaster, PA 17602
Local realty services provided by:ERA OakCrest Realty, Inc.
909 E Orange St,Lancaster, PA 17602
$425,000
- 4 Beds
- 3 Baths
- 1,940 sq. ft.
- Single family
- Pending
Listed by:brandy neifert
Office:keller williams real estate-montgomeryville
MLS#:PALA2074522
Source:BRIGHTMLS
Price summary
- Price:$425,000
- Price per sq. ft.:$219.07
About this home
Beautifully renovated in 2024, this historic Victorian has all you need and more! Spread
across three floors, this 4BR/2.5BA home offers an airy living room and eat-in kitchen
combo, two bedrooms on the 2nd floor, and two on the 3rd—perfect for family, guests, or a
home office. A rare city find, the property also features a garage with a studio apartment above (separate
gas & electric)—ideal for an in-law suite, space for adult children, or a steady stream of
passive rental income. Step outside and experience true Lancaster City living—walk to the iconic Central Market for fresh, local goods, enjoy dining at Plough or Altana Rooftop Lounge, and explore
boutiques, galleries, and live entertainment just blocks away. Commuting is a breeze with
Amtrak and RRTA transit nearby, and top-rated medical care is minutes away at Lancaster
General Hospital. This home offers the best of historic charm, modern updates, vibrant city living, and
investment potential—all in one remarkable property.
Contact an agent
Home facts
- Year built:1900
- Listing ID #:PALA2074522
- Added:48 day(s) ago
- Updated:September 27, 2025 at 07:29 AM
Rooms and interior
- Bedrooms:4
- Total bathrooms:3
- Full bathrooms:2
- Half bathrooms:1
- Living area:1,940 sq. ft.
Heating and cooling
- Cooling:Central A/C
- Heating:Baseboard - Hot Water, Natural Gas
Structure and exterior
- Year built:1900
- Building area:1,940 sq. ft.
- Lot area:0.05 Acres
Schools
- High school:MCCASKEY CAMPUS
- Elementary school:BURROWES
Utilities
- Water:Public
- Sewer:Public Sewer
Finances and disclosures
- Price:$425,000
- Price per sq. ft.:$219.07
- Tax amount:$3,932 (2025)
New listings near 909 E Orange St
- New
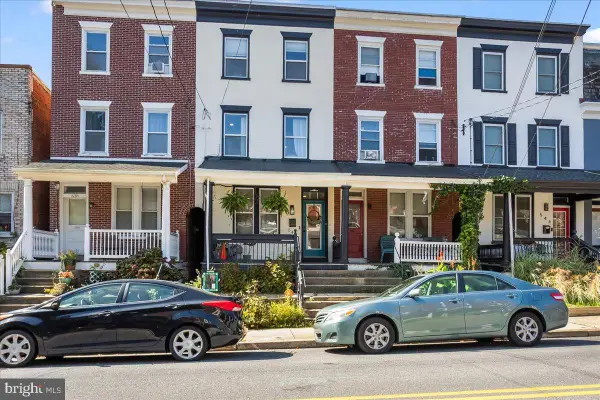 $334,300Active3 beds 2 baths1,618 sq. ft.
$334,300Active3 beds 2 baths1,618 sq. ft.540 N Plum St, LANCASTER, PA 17602
MLS# PALA2077208Listed by: CENTURY 21 HOME ADVISORS - New
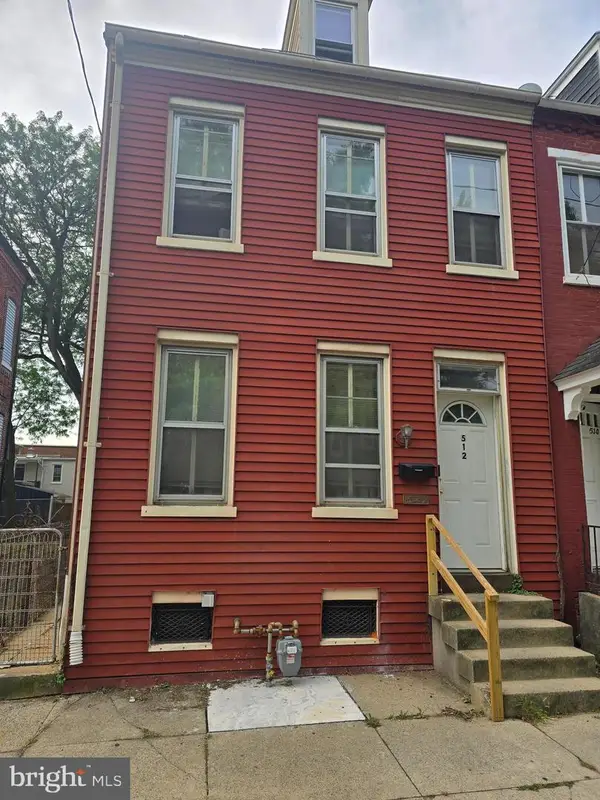 $325,000Active3 beds 1 baths1,504 sq. ft.
$325,000Active3 beds 1 baths1,504 sq. ft.512 W Walnut St, LANCASTER, PA 17603
MLS# PALA2076560Listed by: MANOR WEST REALTY - New
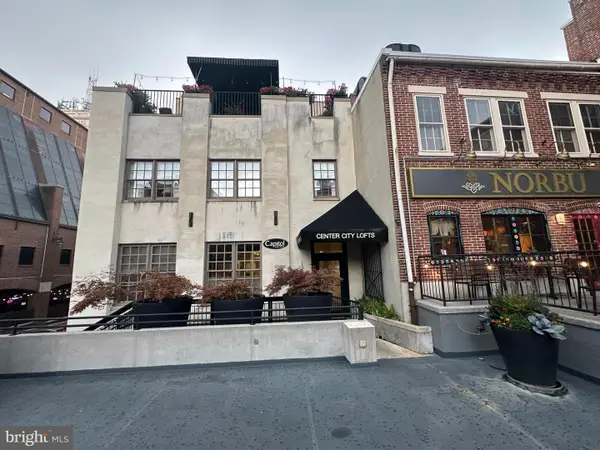 $775,000Active2 beds 3 baths2,155 sq. ft.
$775,000Active2 beds 3 baths2,155 sq. ft.25-202 E Grant St E #202, LANCASTER, PA 17602
MLS# PALA2076958Listed by: MEEDCOR REALTY - New
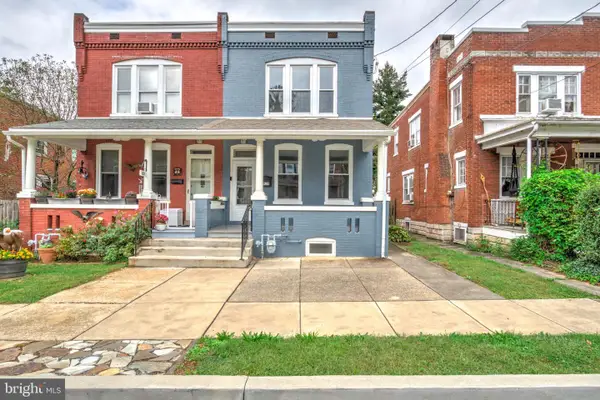 $364,900Active3 beds 2 baths1,342 sq. ft.
$364,900Active3 beds 2 baths1,342 sq. ft.919 Edgewood Ave, LANCASTER, PA 17603
MLS# PALA2077186Listed by: KELLER WILLIAMS ELITE - Coming Soon
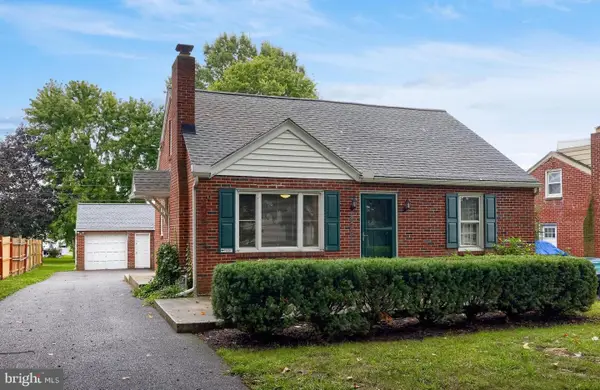 $299,900Coming Soon3 beds 2 baths
$299,900Coming Soon3 beds 2 baths2249 Manor Ridge Dr, LANCASTER, PA 17603
MLS# PALA2076864Listed by: BERKSHIRE HATHAWAY HOMESERVICES HOMESALE REALTY - New
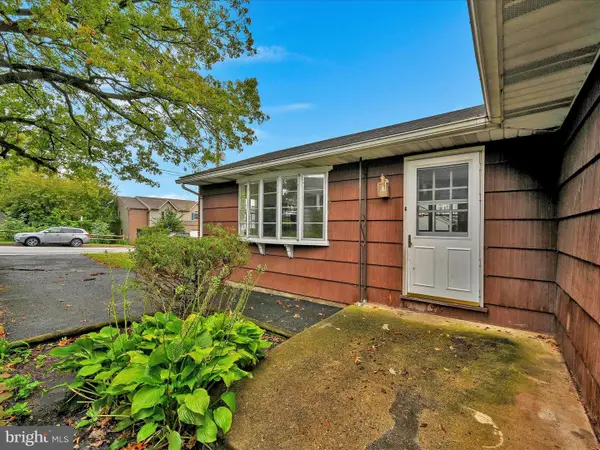 $247,000Active3 beds 1 baths1,678 sq. ft.
$247,000Active3 beds 1 baths1,678 sq. ft.Address Withheld By Seller, LANCASTER, PA 17603
MLS# PALA2077174Listed by: BERKSHIRE HATHAWAY HOMESERVICES HOMESALE REALTY - New
 $294,900Active4 beds 2 baths1,800 sq. ft.
$294,900Active4 beds 2 baths1,800 sq. ft.138 N Plum St, LANCASTER, PA 17602
MLS# PALA2077062Listed by: REALTY ONE GROUP UNLIMITED - Open Sun, 1 to 3pmNew
 $759,000Active8 beds 4 baths4,783 sq. ft.
$759,000Active8 beds 4 baths4,783 sq. ft.1001 Marietta Ave, LANCASTER, PA 17603
MLS# PALA2076316Listed by: MEEDCOR REALTY - New
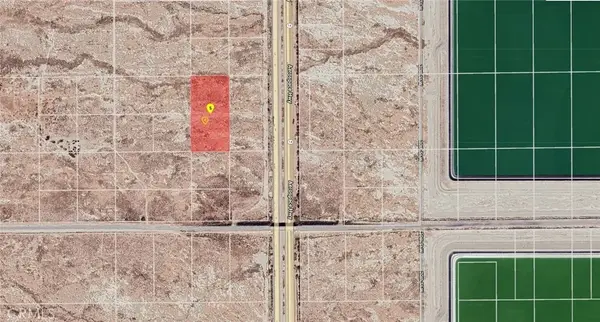 $25,000Active0 Acres
$25,000Active0 Acres0 W Avenue B-12+ 23rd St. W, Lancaster, CA 93536
MLS# PW25072069Listed by: FIRST TEAM REAL ESTATE - New
 $105,000Active4 beds 2 baths1,568 sq. ft.
$105,000Active4 beds 2 baths1,568 sq. ft.103 Jemfield Ct, LANCASTER, PA 17603
MLS# PALA2076966Listed by: ADVANCED REALTY SERVICES
