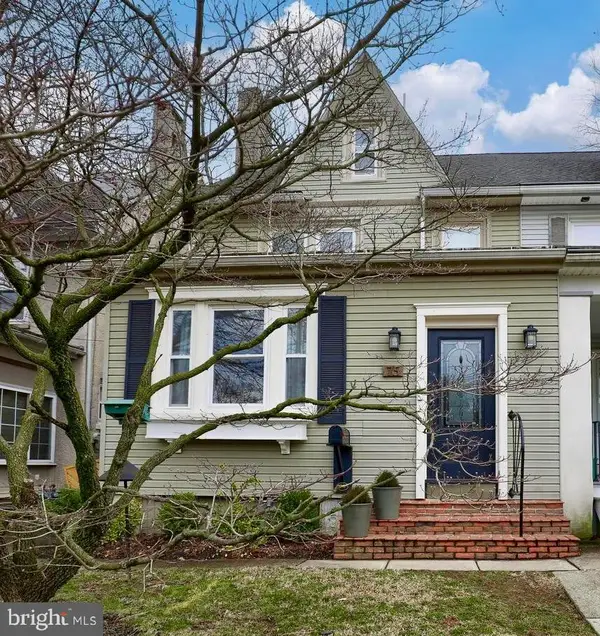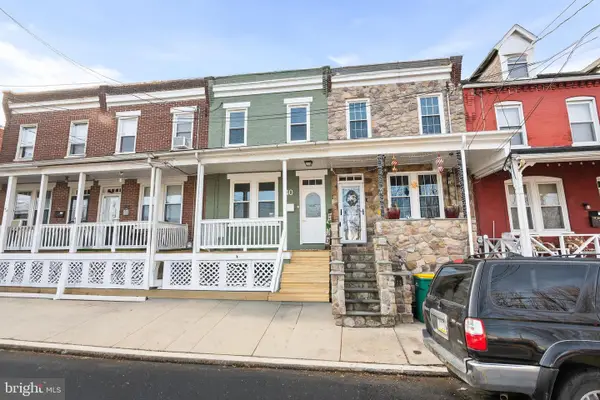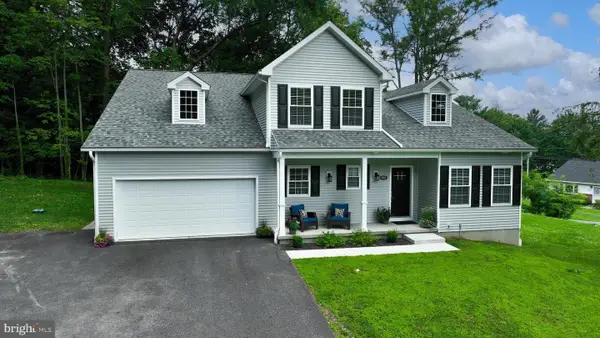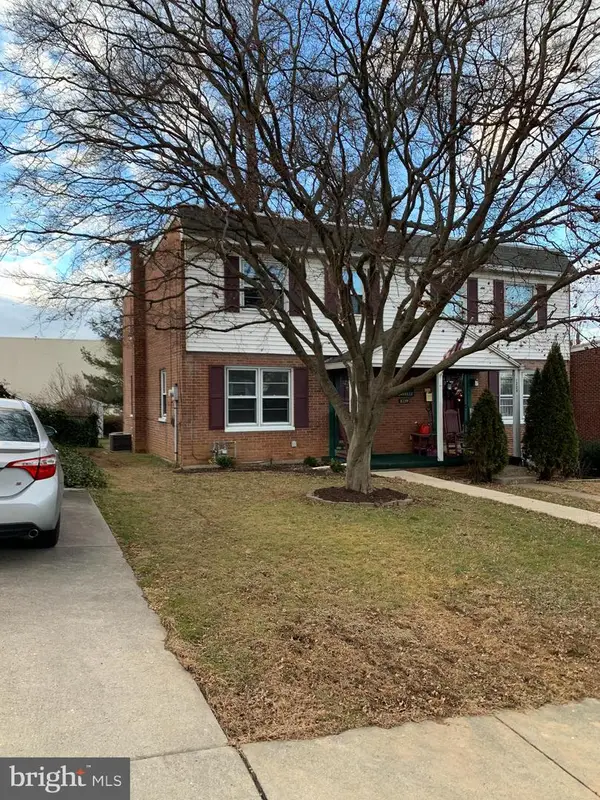929 Virginia Ave, Lancaster, PA 17603
Local realty services provided by:ERA Martin Associates
929 Virginia Ave,Lancaster, PA 17603
$375,000
- 4 Beds
- 3 Baths
- 1,615 sq. ft.
- Single family
- Pending
Listed by: lisa wood
Office: coldwell banker realty
MLS#:PALA2078748
Source:BRIGHTMLS
Price summary
- Price:$375,000
- Price per sq. ft.:$232.2
About this home
Discover timeless charm and modern comfort in this well maintained move in ready College Park home. Featuring four bedrooms and one-and-a-half baths (an additional roughed in half bath is found in the basement) this classic residence blends traditional character and modern convenience. A spacious sunroom greets you at the entrance—an irresistible spot to curl up with a good book, sip your morning coffee, or unwind with an afternoon cocktail. Inside, the cozy living room with a wood-burning fireplace opens gracefully into a sun-drenched dining room, creating a warm and welcoming flow for everyday living and entertaining. The updated kitchen, open to the dining area, enhances both the functionality and the social atmosphere of the home.
Upstairs, you’ll find three comfortable bedrooms, while the expansive fourth bedroom on the third floor offers flexible possibilities—a potential primary suite, home office, or media room. The powder room conveniently located off the kitchen adds practicality, and the recently renovated full bath features a custom vanity and new flooring for a fresh, modern touch.
Set on a quiet, tree-lined street, this home is ideally located within walking distance of Buchanan Park and downtown Lancaster, offering the perfect balance of neighborhood tranquility and city convenience. Additional highlights include gas heat and central air, a 2 car detached garage, and a large rear patio—perfect for gatherings or peaceful outdoor living.
Situated in one of Lancaster’s most sought-after neighborhoods, this is a rare opportunity to own a home that combines classic charm and an unbeatable location.
Contact an agent
Home facts
- Year built:1924
- Listing ID #:PALA2078748
- Added:56 day(s) ago
- Updated:January 10, 2026 at 08:47 AM
Rooms and interior
- Bedrooms:4
- Total bathrooms:3
- Full bathrooms:1
- Half bathrooms:2
- Living area:1,615 sq. ft.
Heating and cooling
- Cooling:Central A/C
- Heating:Forced Air, Natural Gas
Structure and exterior
- Roof:Slate
- Year built:1924
- Building area:1,615 sq. ft.
- Lot area:0.07 Acres
Schools
- High school:MCCASKEY H.S.
Utilities
- Water:Public
- Sewer:Public Sewer
Finances and disclosures
- Price:$375,000
- Price per sq. ft.:$232.2
- Tax amount:$6,663 (2025)
New listings near 929 Virginia Ave
- Coming Soon
 $350,000Coming Soon2 beds 3 baths
$350,000Coming Soon2 beds 3 baths75 Spencer Ave, LANCASTER, PA 17603
MLS# PALA2081594Listed by: COLDWELL BANKER REALTY - New
 $220,000Active3 beds 2 baths1,162 sq. ft.
$220,000Active3 beds 2 baths1,162 sq. ft.40 Laurel St, LANCASTER, PA 17603
MLS# PALA2081598Listed by: EXP REALTY, LLC - New
 $484,900Active3 beds 3 baths2,308 sq. ft.
$484,900Active3 beds 3 baths2,308 sq. ft.421 Longmeadow Rd, LANCASTER, PA 17601
MLS# PALA2081498Listed by: RE/MAX EVOLVED - New
 $337,500Active5 beds 2 baths2,520 sq. ft.
$337,500Active5 beds 2 baths2,520 sq. ft.2093 New Danville Pike, LANCASTER, PA 17603
MLS# PALA2081584Listed by: COLDWELL BANKER REALTY - New
 $324,900Active4 beds 2 baths1,661 sq. ft.
$324,900Active4 beds 2 baths1,661 sq. ft.681 Baumgardner Rd, LANCASTER, PA 17603
MLS# PALA2081608Listed by: HAWKSTONE REAL ESTATE LLC - New
 $685,000Active4 beds 4 baths2,722 sq. ft.
$685,000Active4 beds 4 baths2,722 sq. ft.2312 Raleigh Dr, LANCASTER, PA 17601
MLS# PALA2081622Listed by: LUSK & ASSOCIATES SOTHEBY'S INTERNATIONAL REALTY - New
 $245,000Active3 beds 1 baths1,160 sq. ft.
$245,000Active3 beds 1 baths1,160 sq. ft.1231 High St, LANCASTER, PA 17603
MLS# PALA2081624Listed by: KELLER WILLIAMS ELITE - New
 $1,895,000Active3 beds 8 baths9,180 sq. ft.
$1,895,000Active3 beds 8 baths9,180 sq. ft.121-123 E King St, LANCASTER, PA 17602
MLS# PALA2081536Listed by: LUSK & ASSOCIATES SOTHEBY'S INTERNATIONAL REALTY - New
 $159,900Active4 beds 1 baths1,392 sq. ft.
$159,900Active4 beds 1 baths1,392 sq. ft.537 S Christian St, LANCASTER, PA 17602
MLS# PALA2081476Listed by: RKG REAL ESTATE, LLC - New
 $399,900Active3 beds 2 baths1,281 sq. ft.
$399,900Active3 beds 2 baths1,281 sq. ft.43 Strasburg Pike, LANCASTER, PA 17602
MLS# PALA2081556Listed by: PRIME HOME REAL ESTATE, LLC
