6011 Whitney Ct, Landenberg, PA 19350
Local realty services provided by:Mountain Realty ERA Powered
Listed by: natalie bomberger
Office: patterson-schwartz-hockessin
MLS#:PACT2107990
Source:BRIGHTMLS
Price summary
- Price:$590,000
- Price per sq. ft.:$235.15
- Monthly HOA dues:$218.33
About this home
Buyer's financing fell through - their loss is your gain! Property is ready for immediate occupancy. Beautifully maintained and enhanced 4 bedroom, 2 1/2 bathroom in ever popular Somerset Lake, a resort-like, amenity filled neighborhood in Landenberg, PA - mere seconds away from the Delaware state line. This Waterford model being sold with a one year home-buyer warranty features the primary bedroom on the main level, complete with a generous walk-in closet and a fully renovated primary bathroom. Windows and exterior doors replaced, newer roof with 50-year shingles with transferable warranty and skylight (2018); expanded hardwood floors throughout all public areas (2024); upper level hall bath completely renovated; laundry/mud room renovated to expand the storage closet and add a laundry sink; main level office built-ins added (2024) and more! Open concept from kitchen to family room, while a sense of formality remains in the living and dining rooms. In addition to HOA fees covering lake, pool, clubhouse, fitness center, tennis, playground, common area maintenance and dog park; this property benefits from lawn and landscaping maintenance and snow plowing of driveways and walkways. A pre-listing home inspection was completed for buyer's peace of mind. Report is included with the disclosures. Seller is a licensed real estate agent in PA and DE.
Contact an agent
Home facts
- Year built:1996
- Listing ID #:PACT2107990
- Added:72 day(s) ago
- Updated:November 20, 2025 at 08:43 AM
Rooms and interior
- Bedrooms:4
- Total bathrooms:3
- Full bathrooms:2
- Half bathrooms:1
- Living area:2,509 sq. ft.
Heating and cooling
- Cooling:Central A/C
- Heating:Forced Air, Natural Gas
Structure and exterior
- Roof:Pitched
- Year built:1996
- Building area:2,509 sq. ft.
- Lot area:0.13 Acres
Schools
- High school:KENNETT
- Middle school:KENNETT
- Elementary school:NEW GARDEN
Utilities
- Water:Public
- Sewer:Public Sewer
Finances and disclosures
- Price:$590,000
- Price per sq. ft.:$235.15
- Tax amount:$7,619 (2025)
New listings near 6011 Whitney Ct
 $250,000Pending3 beds 2 baths1,950 sq. ft.
$250,000Pending3 beds 2 baths1,950 sq. ft.233 Landenberg Rd, LANDENBERG, PA 19350
MLS# PACT2110666Listed by: LONG & FOSTER REAL ESTATE, INC.- New
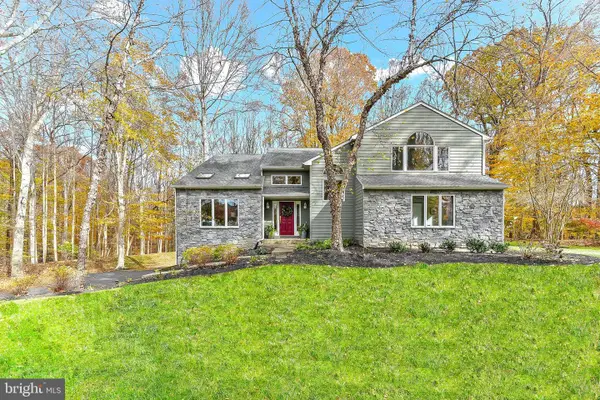 $695,000Active4 beds 4 baths3,000 sq. ft.
$695,000Active4 beds 4 baths3,000 sq. ft.5 Copper Beech Ct, LANDENBERG, PA 19350
MLS# PACT2113242Listed by: BHHS FOX & ROACH-KENNETT SQ 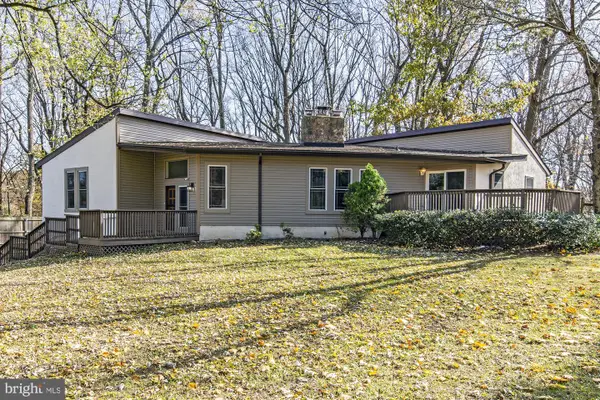 $589,900Active5 beds 3 baths2,440 sq. ft.
$589,900Active5 beds 3 baths2,440 sq. ft.18 Joshs Way, LANDENBERG, PA 19350
MLS# PACT2113190Listed by: PATTERSON-SCHWARTZ-HOCKESSIN $675,000Active5 beds 4 baths4,346 sq. ft.
$675,000Active5 beds 4 baths4,346 sq. ft.294 Starr, LANDENBERG, PA 19350
MLS# PACT2106406Listed by: RE/MAX MAIN LINE-WEST CHESTER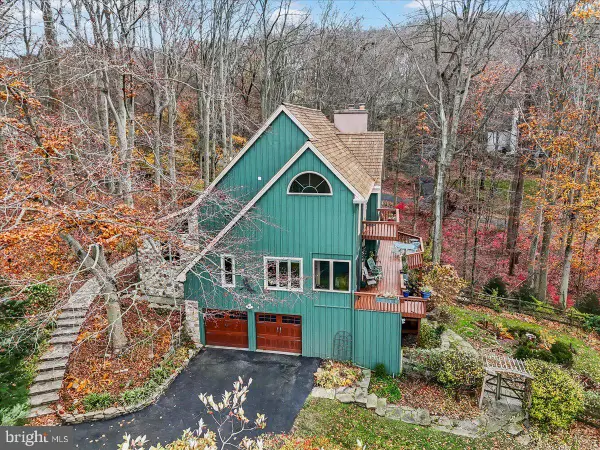 $650,000Pending3 beds 3 baths3,747 sq. ft.
$650,000Pending3 beds 3 baths3,747 sq. ft.9 White Clay Dr, LANDENBERG, PA 19350
MLS# PACT2112856Listed by: WEICHERT REALTORS CORNERSTONE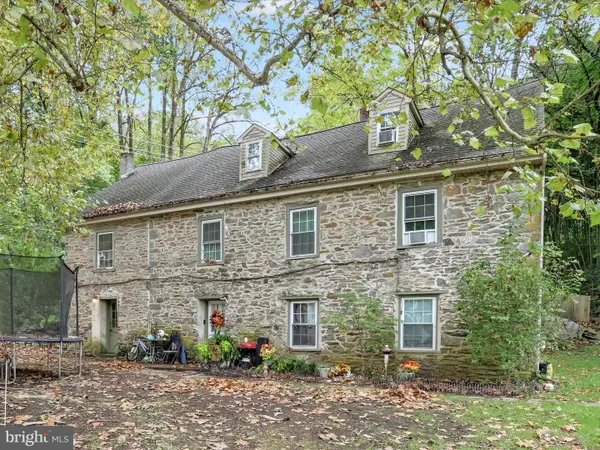 $649,900Active7 beds -- baths3,770 sq. ft.
$649,900Active7 beds -- baths3,770 sq. ft.103 Mercer Mill Rd, LANDENBERG, PA 19350
MLS# PACT2111772Listed by: IRON VALLEY REAL ESTATE EXTON- Open Sat, 12 to 2pm
 $749,900Active5 beds 4 baths5,164 sq. ft.
$749,900Active5 beds 4 baths5,164 sq. ft.116 Waterfall Ln, LANDENBERG, PA 19350
MLS# PACT2112490Listed by: BHHS FOX & ROACH - HOCKESSIN  $725,000Pending3 beds 2 baths2,288 sq. ft.
$725,000Pending3 beds 2 baths2,288 sq. ft.132 Hess Mill Rd, LANDENBERG, PA 19350
MLS# PACT2112472Listed by: BEILER-CAMPBELL REALTORS-OXFORD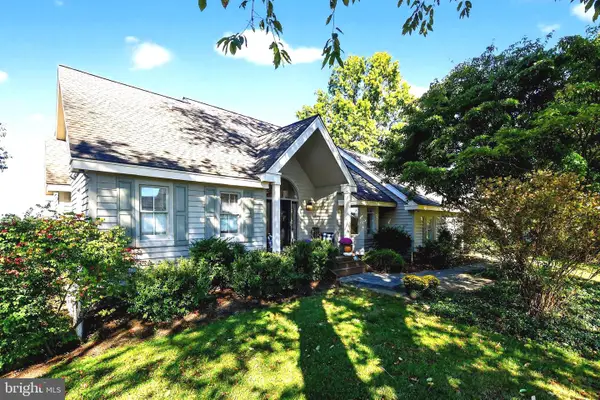 $675,000Pending4 beds 4 baths3,350 sq. ft.
$675,000Pending4 beds 4 baths3,350 sq. ft.5 Wilkinson Dr, LANDENBERG, PA 19350
MLS# PACT2111512Listed by: MONUMENT SOTHEBY'S INTERNATIONAL REALTY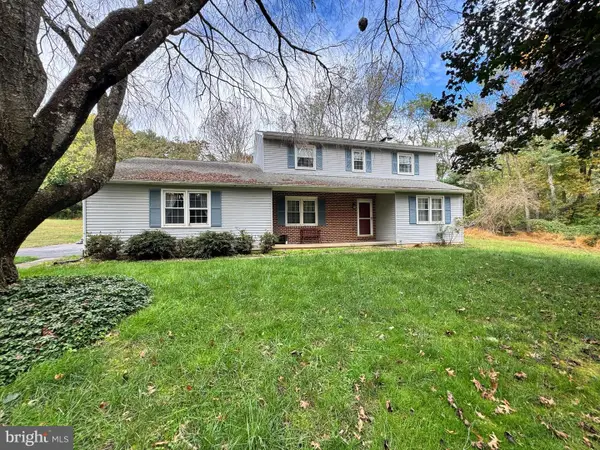 $399,900Active4 beds 3 baths2,054 sq. ft.
$399,900Active4 beds 3 baths2,054 sq. ft.113 Glennann Dr, LANDENBERG, PA 19350
MLS# PACT2111746Listed by: BHHS FOX & ROACH-KENNETT SQ
