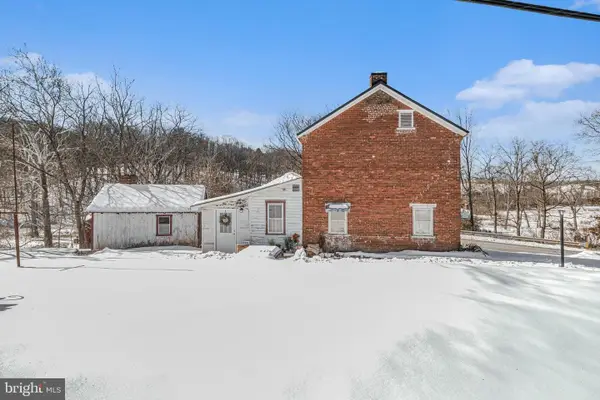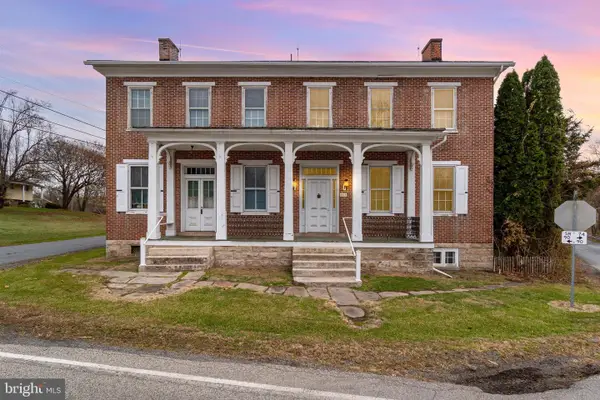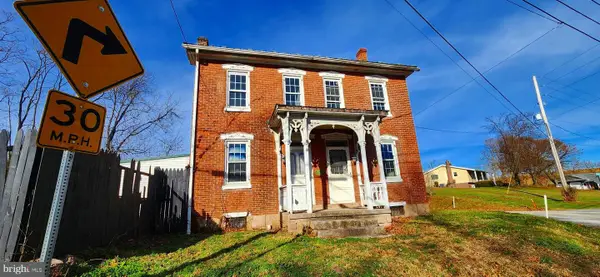98 Fallen Cabin Ln, Landisburg, PA 17040
Local realty services provided by:ERA Martin Associates
98 Fallen Cabin Ln,Landisburg, PA 17040
$460,000
- 4 Beds
- 2 Baths
- 3,328 sq. ft.
- Single family
- Pending
Listed by: lauri a camplese
Office: iron valley real estate of central pa
MLS#:PAPY2003800
Source:BRIGHTMLS
Price summary
- Price:$460,000
- Price per sq. ft.:$138.22
About this home
Escape to your own haven of tranquility with this unique 4-bedroom, 2-bathroom, with large family room and bonus room, home nestled on 14 acres of picturesque land. Beyond the surface, this property offers an opportunity for off-grid living, blending modern comfort with the beauty of nature. Built into the side of a mountain, this home benefits from natural insulation, maintaining a consistent 58 degrees throughout the year. Experience the comfort of a home with remarkably low heating and cooling bills. Despite its unassuming appearance, the home unfolds into over 3000 square feet of living space. Each of the four bedrooms is thoughtfully designed to maximize space, providing both privacy and comfort. Large laundry room is situated on the main floor for convenience. Explore your own private 14-acre sanctuary, perfect for hiking, bird watching, or simply immersing yourself in the peace and quiet of nature. The property may need some minor TLC, but this is an opportunity to add your personal touch and enhance the rustic charm that already exists. Beyond the bedrooms, discover versatile living spaces that can be adapted to your lifestyle, whether it's a home office, studio, or a cozy reading nook. Situated in a secluded area, this mountain retreat offers the privacy and serenity you desire while remaining conveniently accessible to nearby amenities.
If you dream of a home that harmonizes with nature, allows for off-grid living, and provides a spacious yet cozy retreat, this property is an opportunity to turn that dream into a reality. Embrace the potential, make it your own, and experience the magic of this secluded mountain retreat.
Serious inquiries and visionary minds are welcome to explore the endless possibilities this property has to offer.
Contact an agent
Home facts
- Year built:1980
- Listing ID #:PAPY2003800
- Added:733 day(s) ago
- Updated:February 19, 2026 at 08:36 AM
Rooms and interior
- Bedrooms:4
- Total bathrooms:2
- Full bathrooms:2
- Living area:3,328 sq. ft.
Heating and cooling
- Heating:Propane - Owned
Structure and exterior
- Roof:Rubber
- Year built:1980
- Building area:3,328 sq. ft.
- Lot area:14.07 Acres
Schools
- High school:WEST PERRY HIGH SCHOOL
Utilities
- Water:Cistern, Well
- Sewer:On Site Septic
Finances and disclosures
- Price:$460,000
- Price per sq. ft.:$138.22
- Tax amount:$3,564 (2025)
New listings near 98 Fallen Cabin Ln
 $220,000Active3 beds 2 baths1,144 sq. ft.
$220,000Active3 beds 2 baths1,144 sq. ft.84 Kennedy Valley Rd, LANDISBURG, PA 17040
MLS# PAPY2008814Listed by: COLDWELL BANKER REALTY $36,000Active1 beds 1 baths432 sq. ft.
$36,000Active1 beds 1 baths432 sq. ft.57 Campfire Drive #k1, LANDISBURG, PA 17040
MLS# PAPY2008820Listed by: CENTURY 21 REALTY SERVICES $285,000Active4 beds 1 baths3,808 sq. ft.
$285,000Active4 beds 1 baths3,808 sq. ft.5575 Waggoners Gap Rd, LANDISBURG, PA 17040
MLS# PAPY2008670Listed by: GREEN ACRES REALTY COMPANY $144,900Active5 beds 2 baths1,956 sq. ft.
$144,900Active5 beds 2 baths1,956 sq. ft.734 Bridgeport Rd, LANDISBURG, PA 17040
MLS# PAPY2008644Listed by: CAVALRY REALTY LLC $499,000Active3 beds 2 baths1,510 sq. ft.
$499,000Active3 beds 2 baths1,510 sq. ft.115 Lake Seldom Seen, LANDISBURG, PA 17040
MLS# PAPY2008842Listed by: BEILER-CAMPBELL REALTORS-QUARRYVILLE $749,000Pending3 beds 2 baths1,792 sq. ft.
$749,000Pending3 beds 2 baths1,792 sq. ft.4977 Waggoners Gap Rd, LANDISBURG, PA 17040
MLS# PAPY2008108Listed by: CENTURY 21 REALTY SERVICES $487,500Pending75 Acres
$487,500Pending75 Acres0-lot #1 Cornman Ln, LANDISBURG, PA 17040
MLS# PAPY2007660Listed by: WHITETAIL PROPERTIES REAL ESTATE, LLC $340,000Pending50 Acres
$340,000Pending50 Acres0-lot #2 Cornman Ln, LANDISBURG, PA 17040
MLS# PAPY2007662Listed by: WHITETAIL PROPERTIES REAL ESTATE, LLC $649,000Pending100 Acres
$649,000Pending100 Acres0 Cornman Ln, LANDISBURG, PA 17040
MLS# PAPY2006816Listed by: WHITETAIL PROPERTIES REAL ESTATE, LLC

