1509 Wheatfield Vis, Landisville, PA 17538
Local realty services provided by:Mountain Realty ERA Powered
1509 Wheatfield Vis,Landisville, PA 17538
$635,000
- 4 Beds
- 3 Baths
- 3,358 sq. ft.
- Single family
- Pending
Listed by:andrew bartlett
Office:keller williams elite
MLS#:PALA2077412
Source:BRIGHTMLS
Price summary
- Price:$635,000
- Price per sq. ft.:$189.1
- Monthly HOA dues:$44
About this home
Welcome to 1509 Wheatfield Vis, a gorgeous home in the desirable Hempfield School District. Nestled in a quiet neighborhood, this spacious property offers comfort, style, and convenience at every turn.
Step inside to find an inviting open floor plan filled with natural light. This beautifully upgraded kitchen is designed with plenty of cabinet space, a center island, and a seamless flow into the dining and living areas—perfect for both daily living and entertaining. A cozy family room with a fireplace creates a warm focal point, while sliding doors open to the backyard for easy indoor-outdoor enjoyment.
The home features an amazing primary suite complete with a walk-in closet and a beautiful custom bathroom, providing a true retreat. You’ll find additional generously sized bedrooms, a full bathroom, laundry all on the second floor.
The finished lower level adds even more versatility with room for recreation, hobbies, or a media space. Outdoors, enjoy a well-manicured yard and a patio ideal for relaxing or gathering with friends.
Out back you have a great fenced in yard and a covered porch for entertaining or just relaxing with the family.
Additional features: Many upgrades were added to this model, making it a distinctive and one of a kind home to the neighborhood! Stainless steel GE Profile appliances, all upgraded chandeliers and hanging lights in the living room, 9' ceilings, freshly cleaned carpets and new paint, second floor laundry, extra large water heater for the soaking tub, finished basement, extra garage space (sqft added), upgraded primary bath, breakfast nook, and hook up for a second refrigerator.
Schedule your private showing today and discover why 1509 Wheatfield Vis is the perfect place to call home!
Contact an agent
Home facts
- Year built:2021
- Listing ID #:PALA2077412
- Added:29 day(s) ago
- Updated:November 05, 2025 at 08:24 AM
Rooms and interior
- Bedrooms:4
- Total bathrooms:3
- Full bathrooms:2
- Half bathrooms:1
- Living area:3,358 sq. ft.
Heating and cooling
- Cooling:Central A/C
- Heating:Central, Natural Gas
Structure and exterior
- Year built:2021
- Building area:3,358 sq. ft.
- Lot area:0.23 Acres
Utilities
- Water:Public
- Sewer:Public Sewer
Finances and disclosures
- Price:$635,000
- Price per sq. ft.:$189.1
- Tax amount:$10,051 (2025)
New listings near 1509 Wheatfield Vis
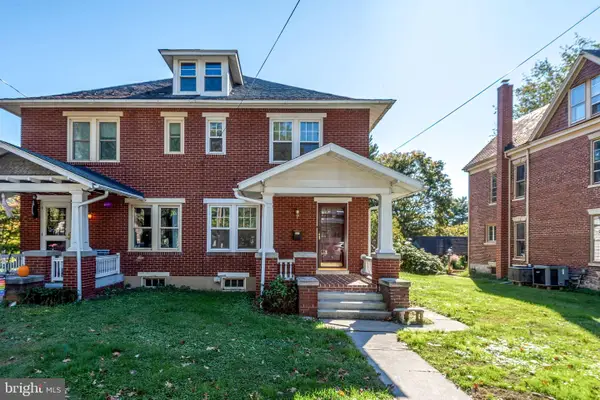 $285,000Pending3 beds 1 baths1,404 sq. ft.
$285,000Pending3 beds 1 baths1,404 sq. ft.115 Cooper Ave, LANDISVILLE, PA 17538
MLS# PALA2077790Listed by: KELLER WILLIAMS ELITE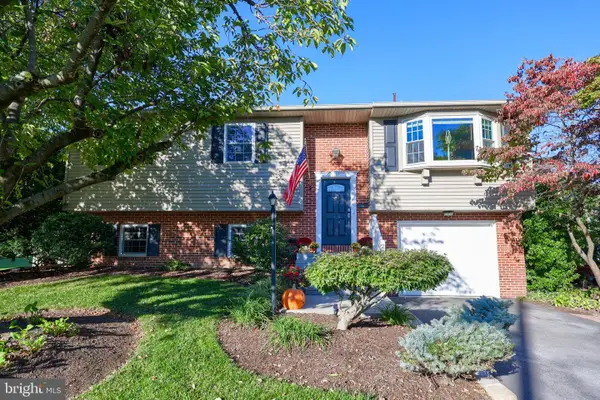 $357,000Pending3 beds 2 baths1,660 sq. ft.
$357,000Pending3 beds 2 baths1,660 sq. ft.248 Leisure Rd, LANDISVILLE, PA 17538
MLS# PALA2078018Listed by: RE/MAX EVOLVED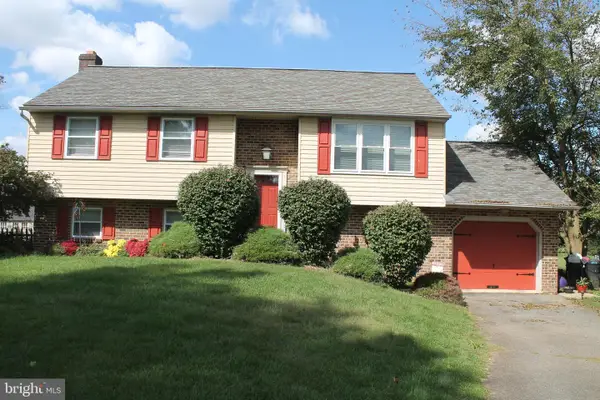 $290,000Pending3 beds 2 baths1,558 sq. ft.
$290,000Pending3 beds 2 baths1,558 sq. ft.1612 English Brook Dr, LANDISVILLE, PA 17538
MLS# PALA2077820Listed by: BERKSHIRE HATHAWAY HOMESERVICES HOMESALE REALTY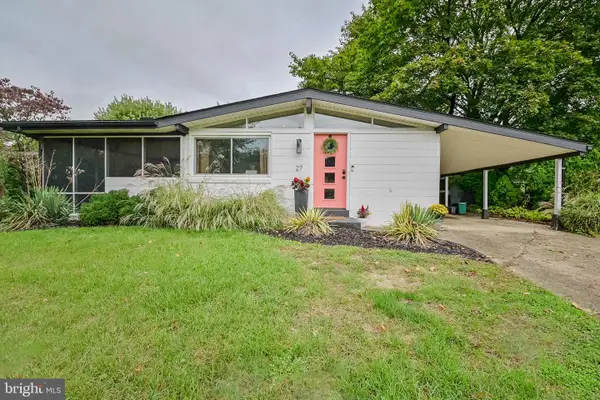 $299,999Pending4 beds 2 baths1,512 sq. ft.
$299,999Pending4 beds 2 baths1,512 sq. ft.27 Naomi Ave, LANDISVILLE, PA 17538
MLS# PALA2077756Listed by: HOWARD HANNA REAL ESTATE SERVICES - LANCASTER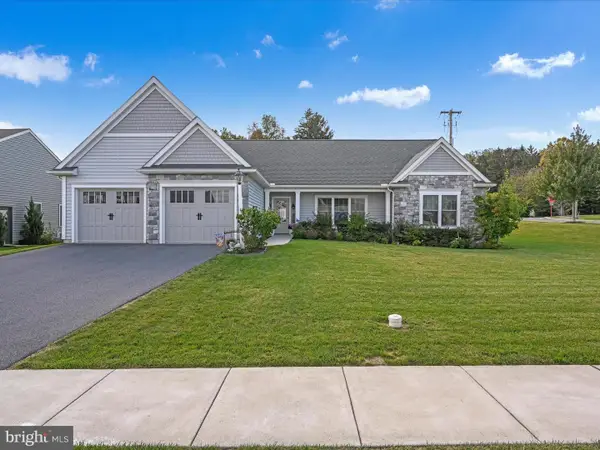 $625,000Active3 beds 3 baths2,116 sq. ft.
$625,000Active3 beds 3 baths2,116 sq. ft.1400 Limestone Rdg, LANDISVILLE, PA 17538
MLS# PALA2077372Listed by: LUSK & ASSOCIATES SOTHEBY'S INTERNATIONAL REALTY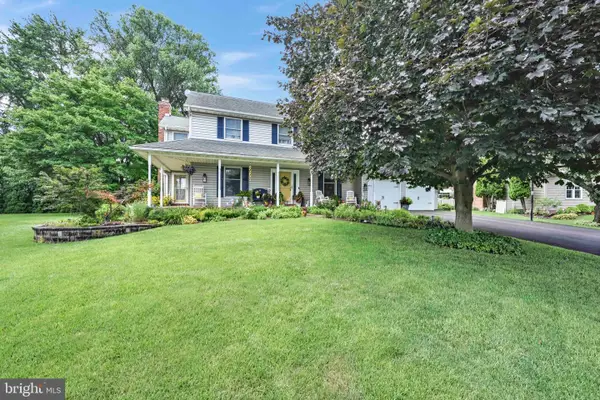 $530,000Pending4 beds 3 baths3,055 sq. ft.
$530,000Pending4 beds 3 baths3,055 sq. ft.156 Penningdon Dr, LANDISVILLE, PA 17538
MLS# PALA2077166Listed by: BERKSHIRE HATHAWAY HOMESERVICES HOMESALE REALTY $545,000Pending4 beds 3 baths2,416 sq. ft.
$545,000Pending4 beds 3 baths2,416 sq. ft.1607 Silver Spring Rd, LANDISVILLE, PA 17538
MLS# PALA2076792Listed by: COLDWELL BANKER REALTY $439,900Pending4 beds 3 baths2,388 sq. ft.
$439,900Pending4 beds 3 baths2,388 sq. ft.3720 Jonas Dr, LANDISVILLE, PA 17538
MLS# PALA2076244Listed by: BERKSHIRE HATHAWAY HOMESERVICES HOMESALE REALTY $365,000Pending4 beds 2 baths1,871 sq. ft.
$365,000Pending4 beds 2 baths1,871 sq. ft.3714 Jonas Dr, LANDISVILLE, PA 17538
MLS# PALA2076156Listed by: KINGSWAY REALTY - EPHRATA
