00000 Kyle Lane, Langhorne, PA 19047
Local realty services provided by:ERA Liberty Realty
00000 Kyle Lane,Langhorne, PA 19047
$959,995
- 3 Beds
- 4 Baths
- 2,361 sq. ft.
- Single family
- Active
Upcoming open houses
- Sat, Dec 2012:00 pm - 03:00 pm
- Sun, Dec 2112:00 pm - 03:00 pm
Listed by: darlene divona
Office: toll brothers real estate, inc.
MLS#:PABU2095558
Source:BRIGHTMLS
Price summary
- Price:$959,995
- Price per sq. ft.:$406.61
- Monthly HOA dues:$368
About this home
Welcome to the Regency at Stone Meadows Farm! Toll Brothers newest 55+ Active Adult Community. Our Melody Elite Carriage . Experience contemporary design in a versatile living space with this move-in ready home. The beautiful foyer welcomes you home with stunning views of the main living space and rear yard. The oversized kitchen island is the perfect centerpiece for entertaining. Conveniently located on the first floor is the primary bedroom suite that provides a tranquil atmosphere with high ceilings and ample closet space. In this home you can create just the right space for everything that matters. With space for grilling, a wet bar, and a covered deck, this home's outdoor living possibilities are truly endless. Don't miss this opportunity—call today to schedule an appointment!
*This is Base Price ONLY and does not reflect any options.*
Call the sales office to schedule your appointment today! Sales Office Hours: Monday 3pm-5pm Tuesday-Sunday 10am-5pm
Contact an agent
Home facts
- Year built:2025
- Listing ID #:PABU2095558
- Added:221 day(s) ago
- Updated:December 15, 2025 at 01:04 AM
Rooms and interior
- Bedrooms:3
- Total bathrooms:4
- Full bathrooms:3
- Half bathrooms:1
- Living area:2,361 sq. ft.
Heating and cooling
- Cooling:Central A/C
- Heating:Forced Air, Natural Gas
Structure and exterior
- Year built:2025
- Building area:2,361 sq. ft.
Schools
- High school:NESHAMINY
- Middle school:MAPLE POINT
- Elementary school:HECKMAN
Utilities
- Water:Public
- Sewer:Public Sewer
Finances and disclosures
- Price:$959,995
- Price per sq. ft.:$406.61
New listings near 00000 Kyle Lane
- Coming SoonOpen Sat, 12 to 4pm
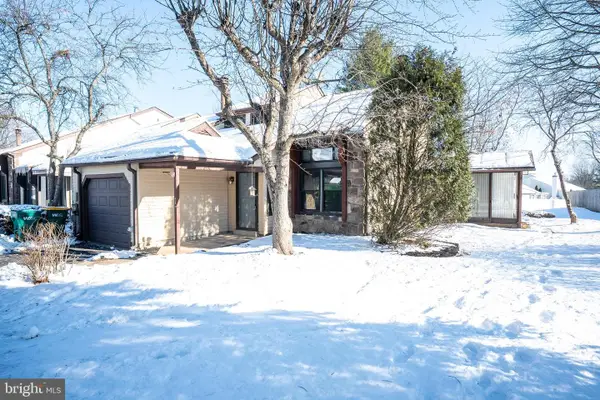 $399,000Coming Soon2 beds 3 baths
$399,000Coming Soon2 beds 3 baths220 Stoneybrook Ct, LANGHORNE, PA 19047
MLS# PABU2111178Listed by: WEICHERT REALTORS 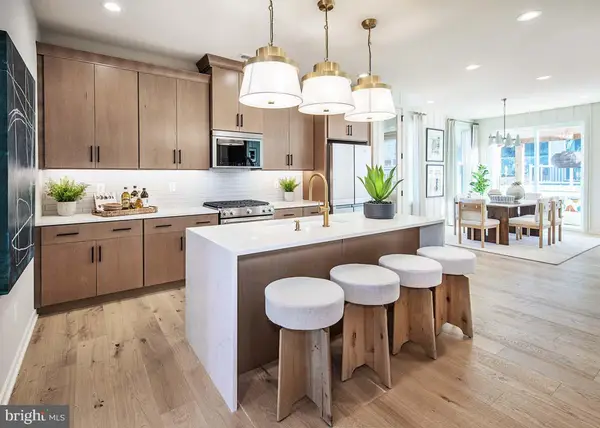 $1,631,147Pending3 beds 4 baths2,888 sq. ft.
$1,631,147Pending3 beds 4 baths2,888 sq. ft.525 Aldrich Circle #homesite 36, LANGHORNE, PA 19047
MLS# PABU2111238Listed by: TOLL BROTHERS REAL ESTATE, INC.- Coming Soon
 $400,000Coming Soon3 beds 1 baths
$400,000Coming Soon3 beds 1 baths440 Durham, LANGHORNE, PA 19047
MLS# PABU2111042Listed by: EXCEED REALTY - New
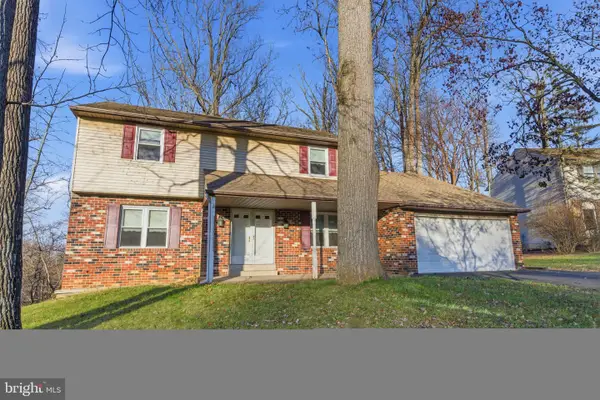 $499,000Active4 beds 3 baths2,406 sq. ft.
$499,000Active4 beds 3 baths2,406 sq. ft.862 Green Ridge Cir, LANGHORNE, PA 19053
MLS# PABU2110586Listed by: BHHS FOX & ROACH -YARDLEY/NEWTOWN  $1,299,000Pending5 beds 4 baths4,720 sq. ft.
$1,299,000Pending5 beds 4 baths4,720 sq. ft.1536 Carlene Ct, LANGHORNE, PA 19047
MLS# PABU2110578Listed by: BHHS FOX & ROACH -YARDLEY/NEWTOWN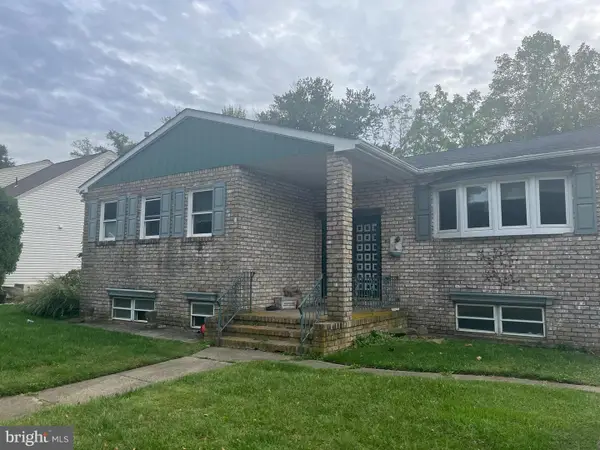 $399,900Active5 beds 3 baths1,542 sq. ft.
$399,900Active5 beds 3 baths1,542 sq. ft.706 Fox Ct, LANGHORNE, PA 19047
MLS# PABU2109882Listed by: RE/MAX CENTRE REALTORS $598,000Pending3 beds 3 baths2,090 sq. ft.
$598,000Pending3 beds 3 baths2,090 sq. ft.645 Fairhill Ave, LANGHORNE, PA 19047
MLS# PABU2110508Listed by: HOMESMART NEXUS REALTY GROUP - NEWTOWN $795,000Pending4 beds 3 baths2,531 sq. ft.
$795,000Pending4 beds 3 baths2,531 sq. ft.313 Deer Dr, LANGHORNE, PA 19047
MLS# PABU2110504Listed by: RE/MAX PROPERTIES - NEWTOWN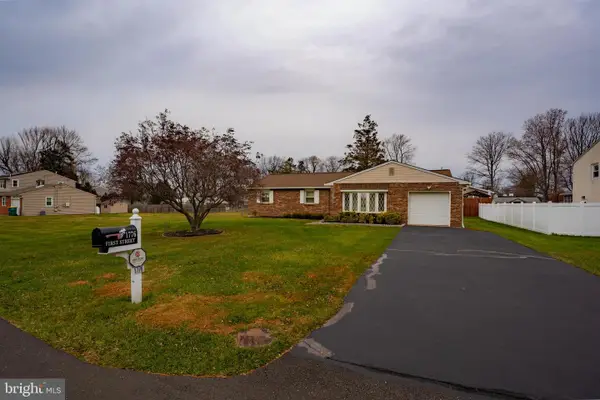 $425,000Pending3 beds 2 baths1,859 sq. ft.
$425,000Pending3 beds 2 baths1,859 sq. ft.1776 1st St, LANGHORNE, PA 19047
MLS# PABU2110482Listed by: OPUS ELITE REAL ESTATE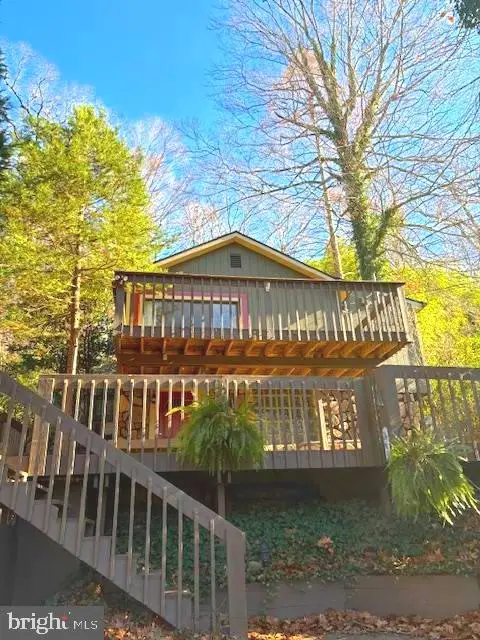 $389,900Active2 beds 1 baths984 sq. ft.
$389,900Active2 beds 1 baths984 sq. ft.277 Playwicki St, LANGHORNE, PA 19047
MLS# PABU2109858Listed by: BHHS FOX & ROACH-SOUTHAMPTON
