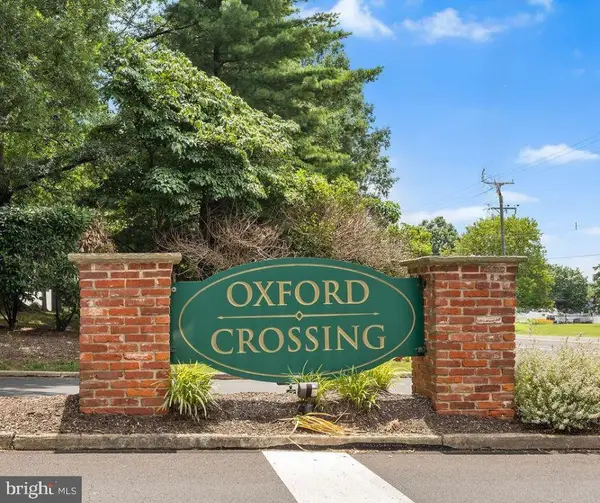0000000 Kyle Lane, Langhorne, PA 19047
Local realty services provided by:Mountain Realty ERA Powered
0000000 Kyle Lane,Langhorne, PA 19047
$986,995
- 3 Beds
- 4 Baths
- 2,361 sq. ft.
- Single family
- Active
Listed by:darlene divona
Office:toll brothers real estate, inc.
MLS#:PABU2095592
Source:BRIGHTMLS
Price summary
- Price:$986,995
- Price per sq. ft.:$418.04
- Monthly HOA dues:$368
About this home
Welcome to the Regency at Stone Meadows Farm! Toll Brothers newest 55+ Active Adult Community. Our Laurelton Elite Carriage home with designer appointed features already selected for this move in ready home for fall delivery is an idyllic blend of comfort and elegance, The gourmet kitchen makes a statement with its premium finishes, upgraded cabinets, and stainless steel appliances. Featuring two-story views and convenient access to the kitchen, the formal dining room is an ideal setting for hosting guests. The large primary bedroom suite offers a large bath and impressive closet space. Rough-in plumbing has already been installed for a future finished basement. The covered deck is ideal for outdoor entertaining. Call today to learn more about this stunning home.
*This is Base Price ONLY and does not reflect any options.*
Call the sales office to schedule your appointment today! Sales Office Hours: Monday 3pm-5pm Tuesday-Sunday 10am-5pm
Contact an agent
Home facts
- Year built:2025
- Listing ID #:PABU2095592
- Added:146 day(s) ago
- Updated:October 05, 2025 at 01:38 PM
Rooms and interior
- Bedrooms:3
- Total bathrooms:4
- Full bathrooms:3
- Half bathrooms:1
- Living area:2,361 sq. ft.
Heating and cooling
- Cooling:Central A/C
- Heating:Forced Air, Natural Gas
Structure and exterior
- Year built:2025
- Building area:2,361 sq. ft.
Schools
- High school:NESHAMINY
- Middle school:MAPLE POINT
- Elementary school:HECKMAN
Utilities
- Water:Public
- Sewer:Public Sewer
Finances and disclosures
- Price:$986,995
- Price per sq. ft.:$418.04
New listings near 0000000 Kyle Lane
- New
 $199,999Active2 beds 1 baths800 sq. ft.
$199,999Active2 beds 1 baths800 sq. ft.1516 Fairview Ave, LANGHORNE, PA 19047
MLS# PABU2106924Listed by: OPUS ELITE REAL ESTATE - New
 $439,900Active3 beds 4 baths1,600 sq. ft.
$439,900Active3 beds 4 baths1,600 sq. ft.61 Liberty Dr, LANGHORNE, PA 19047
MLS# PABU2106854Listed by: LONG & FOSTER REAL ESTATE, INC. - Coming Soon
 $1,039,000Coming Soon5 beds 5 baths
$1,039,000Coming Soon5 beds 5 baths1021 Maple Ave W, LANGHORNE, PA 19047
MLS# PABU2105790Listed by: KELLER WILLIAMS REAL ESTATE - BENSALEM - New
 $785,000Active4 beds 3 baths3,209 sq. ft.
$785,000Active4 beds 3 baths3,209 sq. ft.770 Atkinson Ln, LANGHORNE, PA 19047
MLS# PABU2106368Listed by: RE/MAX 440 - DOYLESTOWN - Open Sun, 11am to 1pmNew
 $695,000Active3 beds 3 baths2,596 sq. ft.
$695,000Active3 beds 3 baths2,596 sq. ft.409 Fairview Ave, LANGHORNE, PA 19047
MLS# PABU2106500Listed by: KELLER WILLIAMS REAL ESTATE - NEWTOWN - Coming Soon
 $360,000Coming Soon-- beds -- baths
$360,000Coming Soon-- beds -- baths59 Liberty Dr, LANGHORNE, PA 19047
MLS# PABU2105802Listed by: IRON VALLEY REAL ESTATE DOYLESTOWN  $729,900Pending3 beds 3 baths2,390 sq. ft.
$729,900Pending3 beds 3 baths2,390 sq. ft.175 Shady Brook Dr, LANGHORNE, PA 19047
MLS# PABU2106318Listed by: GINA SPAZIANO REAL ESTATE & CONCIERGE SERVICES $459,900Pending3 beds 2 baths1,562 sq. ft.
$459,900Pending3 beds 2 baths1,562 sq. ft.590 Gables Ct, LANGHORNE, PA 19047
MLS# PABU2105690Listed by: REALTY MARK ASSOCIATES- Open Sun, 12 to 2:30pm
 $469,999Active3 beds 3 baths2,032 sq. ft.
$469,999Active3 beds 3 baths2,032 sq. ft.13 Golf Club Dr, LANGHORNE, PA 19047
MLS# PABU2105440Listed by: REALTY MARK ASSOCIATES  $1,850,000Active11 beds -- baths9,804 sq. ft.
$1,850,000Active11 beds -- baths9,804 sq. ft.413 N Pine St, LANGHORNE, PA 19047
MLS# PABU2105530Listed by: KW EMPOWER
